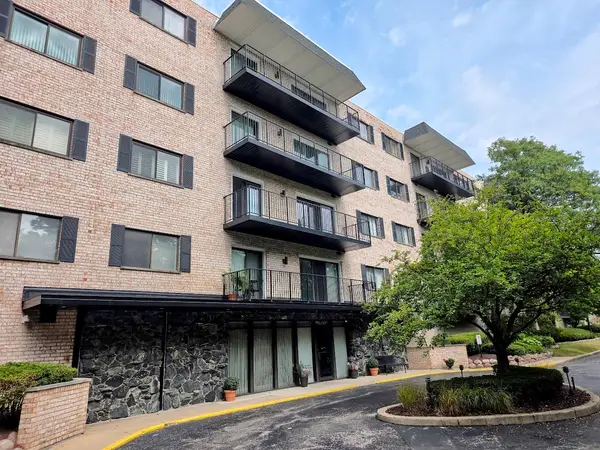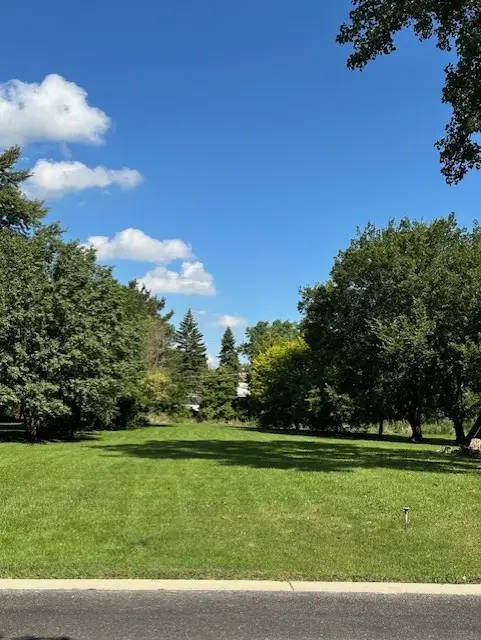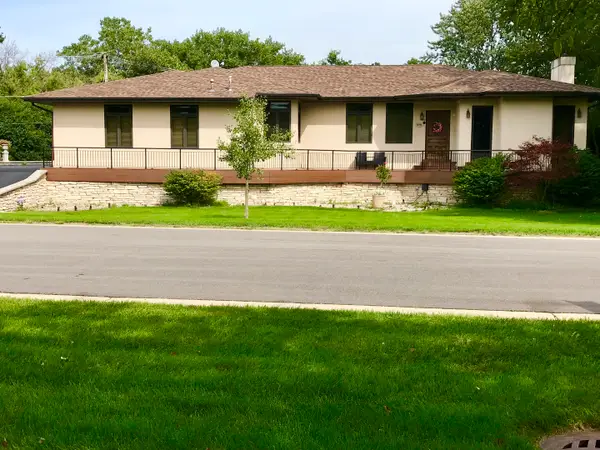732 E Oliviabrook Drive, Oakbrook Terrace, IL 60181
Local realty services provided by:Better Homes and Gardens Real Estate Connections
732 E Oliviabrook Drive,Oakbrook Terrace, IL 60181
$699,900
- 3 Beds
- 4 Baths
- 3,694 sq. ft.
- Townhouse
- Active
Listed by: bryan bomba
Office: @properties christie's international real estate
MLS#:12415229
Source:MLSNI
Price summary
- Price:$699,900
- Price per sq. ft.:$189.47
- Monthly HOA dues:$275
About this home
Tucked in the most private, quiet section of Oliviabrook-well removed from Butterfield Road-this townhome offers the perfect blend of seclusion, space, and sophistication. The highly functional floor plan features a sought-after first-floor primary suite, a dramatic 18-foot vaulted ceiling in the family room, and a versatile front living room that can flex as an office. The spacious mudroom/laundry combo keeps daily life organized and efficient. Upstairs, two additional bedrooms provide comfort for guests or family. The finished basement is an entertainer's dream with a large recreation area, wet bar, and full bath. Impeccably maintained with a timeless, neutral palette throughout. Outside, enjoy the serenity of a private patio-ideal for morning coffee or evening unwinding. A two-car attached garage completes the package. Whether you're downsizing or starting fresh, this move-in-ready home offers comfort, privacy, and style in a truly exceptional location. Quick close possible.
Contact an agent
Home facts
- Year built:2015
- Listing ID #:12415229
- Added:117 day(s) ago
- Updated:November 11, 2025 at 12:01 PM
Rooms and interior
- Bedrooms:3
- Total bathrooms:4
- Full bathrooms:3
- Half bathrooms:1
- Living area:3,694 sq. ft.
Heating and cooling
- Cooling:Central Air
- Heating:Forced Air, Natural Gas
Structure and exterior
- Year built:2015
- Building area:3,694 sq. ft.
Schools
- High school:Willowbrook High School
- Middle school:John E Albright Middle School
- Elementary school:Stella May Swartz Elementary Sch
Utilities
- Water:Public
- Sewer:Public Sewer
Finances and disclosures
- Price:$699,900
- Price per sq. ft.:$189.47
- Tax amount:$11,550 (2024)
New listings near 732 E Oliviabrook Drive
- New
 $515,000Active2 beds 2 baths1,977 sq. ft.
$515,000Active2 beds 2 baths1,977 sq. ft.1S518 Macarthur Drive, Oakbrook Terrace, IL 60181
MLS# 12513979Listed by: FULTON GRACE REALTY  $249,900Active2 beds 2 baths1,378 sq. ft.
$249,900Active2 beds 2 baths1,378 sq. ft.1S150 Spring Road #4L, Oakbrook Terrace, IL 60181
MLS# 12501748Listed by: RIVER ELM PROPERTIES $625,000Active4 beds 4 baths3,184 sq. ft.
$625,000Active4 beds 4 baths3,184 sq. ft.1618 Astor Avenue, Oakbrook Terrace, IL 60181
MLS# 12494901Listed by: BERKSHIRE HATHAWAY HOMESERVICES STARCK REAL ESTATE $259,900Active2 beds 2 baths1,190 sq. ft.
$259,900Active2 beds 2 baths1,190 sq. ft.1S150 Spring Road #5B, Oakbrook Terrace, IL 60181
MLS# 12470734Listed by: COMPASS $749,000Pending4 beds 2 baths2,144 sq. ft.
$749,000Pending4 beds 2 baths2,144 sq. ft.17W141 Monterey Avenue, Oakbrook Terrace, IL 60181
MLS# 12475754Listed by: HOMESMART CONNECT LLC $150,000Active0 Acres
$150,000Active0 Acres17W456 Karban Road, Oakbrook Terrace, IL 60181
MLS# 12458980Listed by: COLDWELL BANKER REALTY $799,000Active4 beds 4 baths3,000 sq. ft.
$799,000Active4 beds 4 baths3,000 sq. ft.1S701 Eisenhower Road, Oakbrook Terrace, IL 60181
MLS# 12361337Listed by: IREALTY FLAT FEE BROKERAGE
