401 N Walnut Street, Oakland, IL 61943
Local realty services provided by:Better Homes and Gardens Real Estate Connections
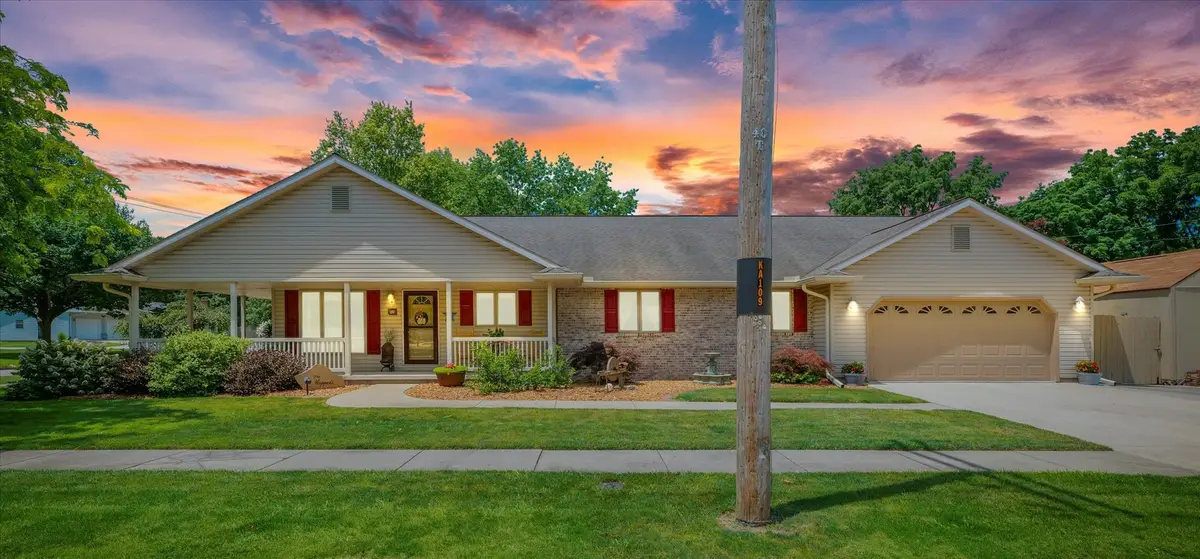
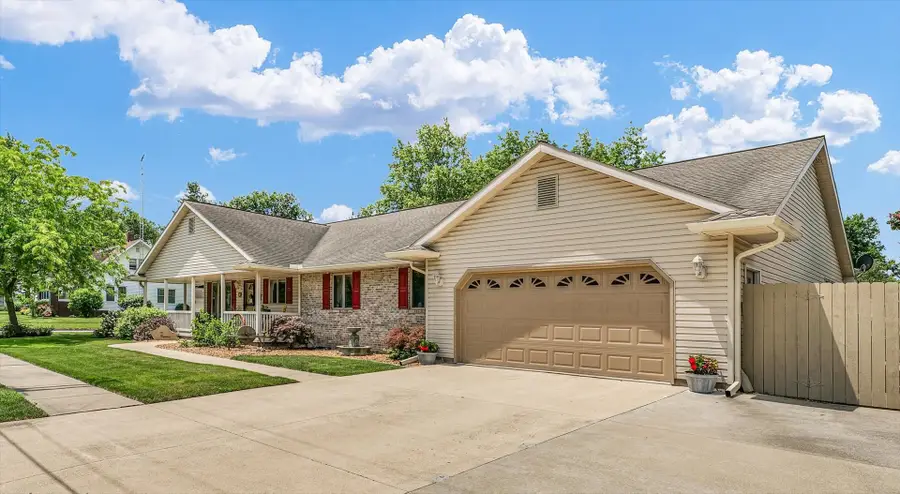
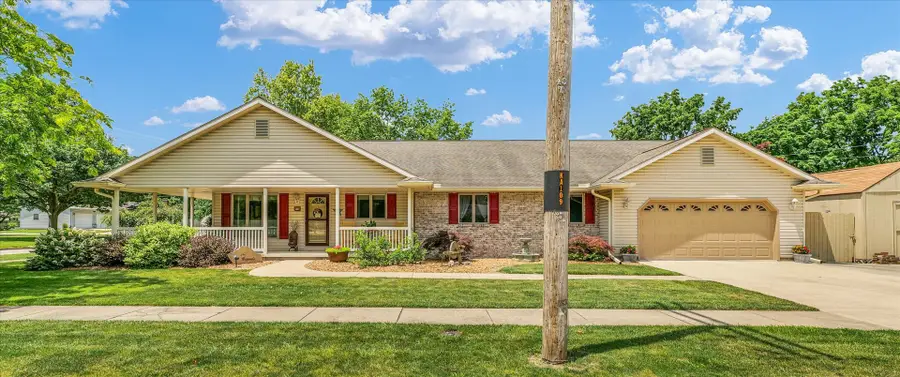
401 N Walnut Street,Oakland, IL 61943
$285,000
- 3 Beds
- 2 Baths
- 2,482 sq. ft.
- Single family
- Pending
Listed by:neal wood
Office:re/max choice-tuscola
MLS#:12400258
Source:MLSNI
Price summary
- Price:$285,000
- Price per sq. ft.:$114.83
About this home
Rare opportunity to purchase a turnkey home. 3 Bed 2 bath 2400 sqft Ranch in Oakland. Step in off the wrap around covered porch to the wide open living, kitchen ,dining area. Island style cooking area leaves plenty of room to move around. Everything is conveniently located for cooking ease. Pantry and closet help keep the area tidy. Large hallway leads to Master Suite, 2 more beds and bath and nice 9x17 sunroom. Heated 2 car garage and single car gives a plenty of space. Manicured flower garden with firepit inside the Cedar Fence is the perfect place for morning coffee or evening entertainment. Outside the fence is another .33 acres giving you just enough room between you and the neighbors. Built in 1997 this house includes several major updates. Roof 2012, New flooring 2015, Granite countertops 2015, Kitchen appliances 2015, HVAC and Water Heater 2018, gas stove 2018 Concrete driveway 2015 2 extra storage shed totaling 340 sqft
Contact an agent
Home facts
- Year built:1998
- Listing Id #:12400258
- Added:53 day(s) ago
- Updated:August 13, 2025 at 07:45 AM
Rooms and interior
- Bedrooms:3
- Total bathrooms:2
- Full bathrooms:2
- Living area:2,482 sq. ft.
Heating and cooling
- Cooling:Central Air
- Heating:Natural Gas
Structure and exterior
- Roof:Asphalt
- Year built:1998
- Building area:2,482 sq. ft.
Schools
- High school:Oakland High School
- Middle school:Oakland High School
- Elementary school:Lake Crest Elementary
Utilities
- Water:Public
- Sewer:Public Sewer
Finances and disclosures
- Price:$285,000
- Price per sq. ft.:$114.83
- Tax amount:$5,292 (2023)
New listings near 401 N Walnut Street
- New
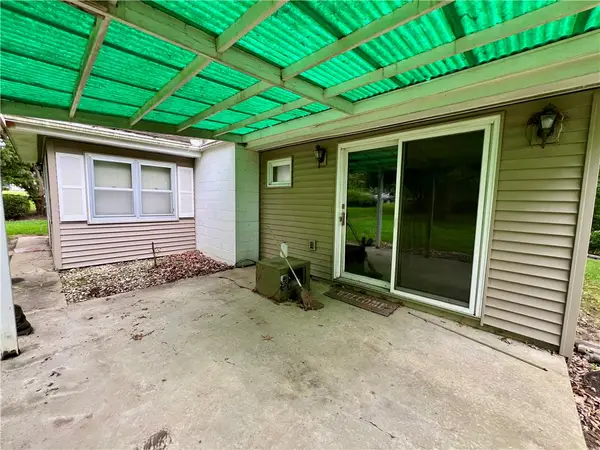 $99,900Active3 beds 1 baths1,280 sq. ft.
$99,900Active3 beds 1 baths1,280 sq. ft.509 Lakeshore Drive, Oakland, IL 61943
MLS# 6254599Listed by: RYAN DALLAS REAL ESTATE  $49,900Pending1 beds 1 baths667 sq. ft.
$49,900Pending1 beds 1 baths667 sq. ft.611 Burtner Drive, Oakland, IL 61943
MLS# 6254408Listed by: ALL-AMERICAN REALTY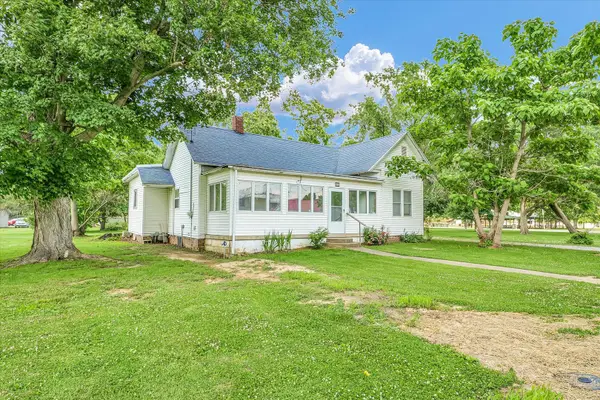 $84,900Pending2 beds 1 baths1,337 sq. ft.
$84,900Pending2 beds 1 baths1,337 sq. ft.215 E Blevins Street, Oakland, IL 61943
MLS# 12390624Listed by: KELLER WILLIAMS-TREC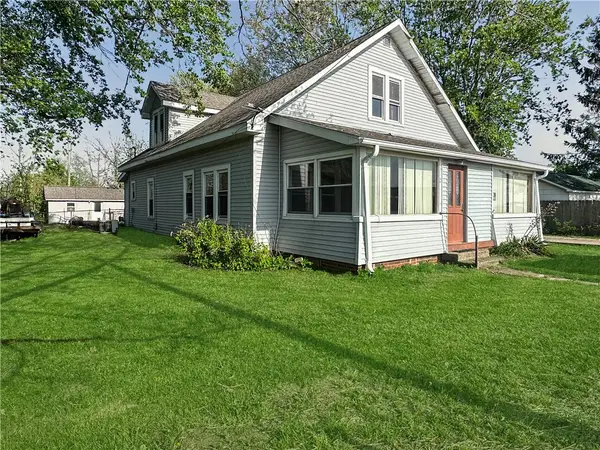 $83,900Active3 beds 2 baths2,470 sq. ft.
$83,900Active3 beds 2 baths2,470 sq. ft.312 Ashmore Road, Oakland, IL 61943
MLS# 6251767Listed by: CENTURY 21 KIMA PROPERTIES
