611 Burtner Drive, Oakland, IL 61943
Local realty services provided by:Better Homes and Gardens Real Estate Service First
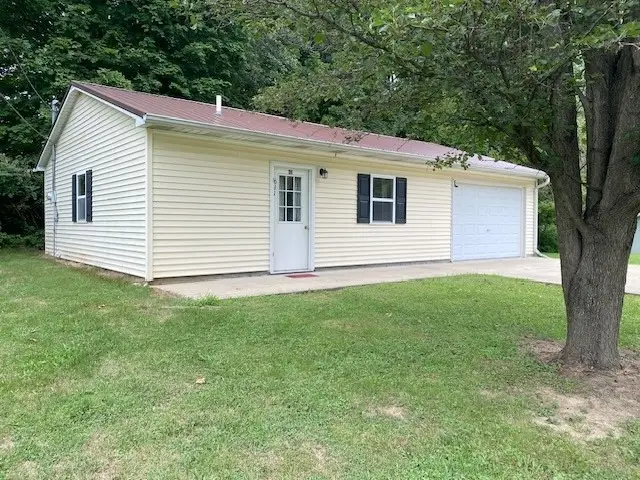
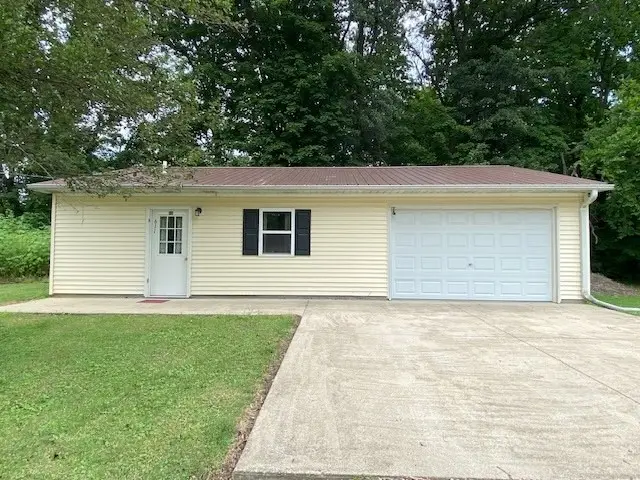

611 Burtner Drive,Oakland, IL 61943
$49,900
- 1 Beds
- 1 Baths
- 667 sq. ft.
- Single family
- Pending
Listed by:debbie warman
Office:all-american realty
MLS#:6254408
Source:IL_CIBOR
Price summary
- Price:$49,900
- Price per sq. ft.:$74.81
About this home
Charming One-Story Home in Quiet Small-Town Setting! Welcome to simple, comfortable living in this cozy one-story home, built in 2003 and thoughtfully maintained over the years. Set on a manageable lot in a quiet small town, this vinyl-sided residence offers approximately 667 square feet of finished living space—ideal for a minimalist lifestyle, rental property, or weekend retreat. Spacious, open-concept layout featuring a large combined living, dining, and sleeping area, complete with a kitchen sink and cabinet. A part of the garage was reduced to add a space currently used as a bedroom but would also make a great office or storage area. The home includes washer and dryer for your convenience, as well as electric baseboard heating and window air conditioning to keep you comfortable year-round. A metal roof was installed in 2022, providing durability and peace of mind for years to come. The property includes an attached single-car garage and a double driveway, offering plenty of off-street parking. City water and sewer service are connected, and the home sits on a 24' x 38' footprint. Whether you're looking for your first home, downsizing, or investing in rental potential, or a climate controlled storage, this low-maintenance property offers flexibility and affordability in a friendly, small-town community. Better reach out today!
Contact an agent
Home facts
- Year built:2003
- Listing Id #:6254408
- Added:12 day(s) ago
- Updated:August 08, 2025 at 05:46 PM
Rooms and interior
- Bedrooms:1
- Total bathrooms:1
- Full bathrooms:1
- Living area:667 sq. ft.
Heating and cooling
- Cooling:Window Units
- Heating:Electric
Structure and exterior
- Year built:2003
- Building area:667 sq. ft.
- Lot area:0.2 Acres
Utilities
- Water:Public
- Sewer:Public Sewer
Finances and disclosures
- Price:$49,900
- Price per sq. ft.:$74.81
- Tax amount:$1,800 (2024)
New listings near 611 Burtner Drive
- New
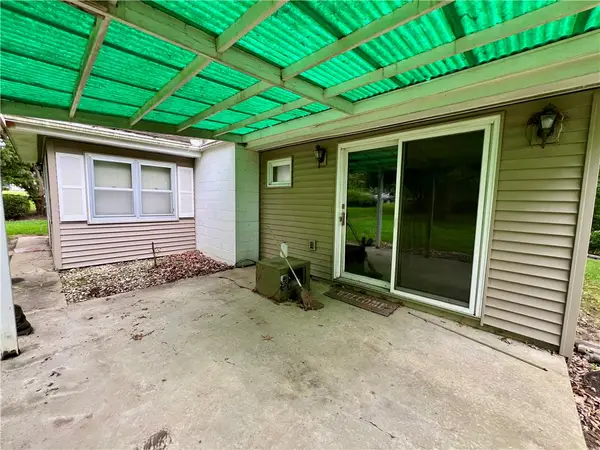 $99,900Active3 beds 1 baths1,280 sq. ft.
$99,900Active3 beds 1 baths1,280 sq. ft.509 Lakeshore Drive, Oakland, IL 61943
MLS# 6254599Listed by: RYAN DALLAS REAL ESTATE  $285,000Pending3 beds 2 baths2,482 sq. ft.
$285,000Pending3 beds 2 baths2,482 sq. ft.401 N Walnut Street, Oakland, IL 61943
MLS# 12400258Listed by: RE/MAX CHOICE-TUSCOLA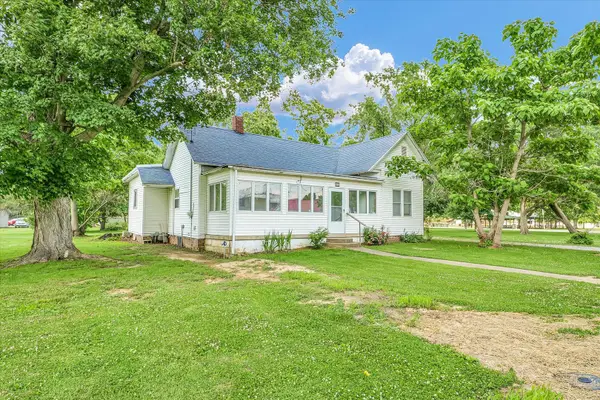 $84,900Pending2 beds 1 baths1,337 sq. ft.
$84,900Pending2 beds 1 baths1,337 sq. ft.215 E Blevins Street, Oakland, IL 61943
MLS# 12390624Listed by: KELLER WILLIAMS-TREC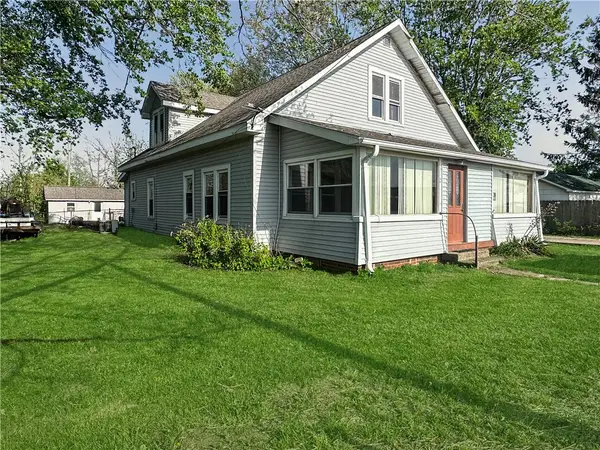 $83,900Active3 beds 2 baths2,470 sq. ft.
$83,900Active3 beds 2 baths2,470 sq. ft.312 Ashmore Road, Oakland, IL 61943
MLS# 6251767Listed by: CENTURY 21 KIMA PROPERTIES
