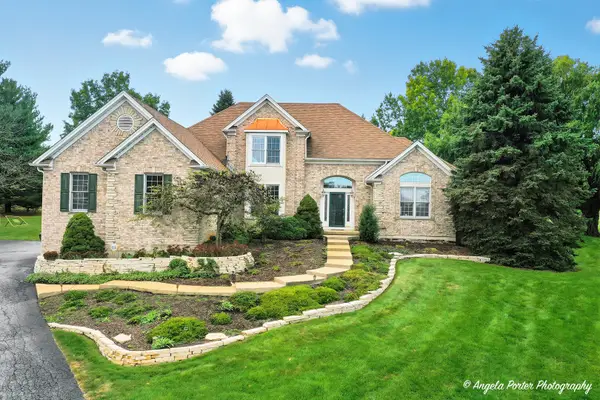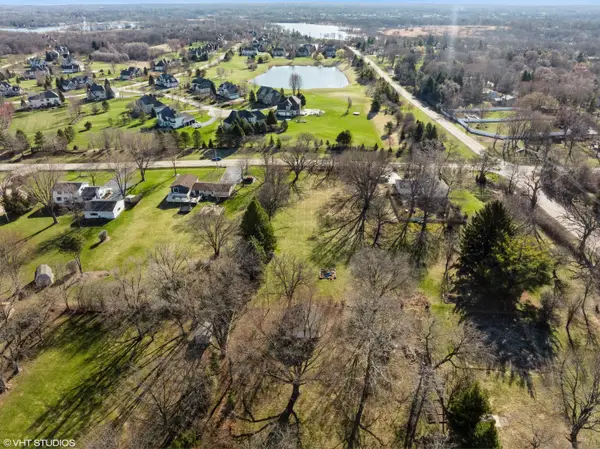1 Calais Court, Oakwood Hills, IL 60013
Local realty services provided by:Better Homes and Gardens Real Estate Connections
1 Calais Court,Oakwood Hills, IL 60013
$635,000
- 4 Beds
- 3 Baths
- 3,494 sq. ft.
- Single family
- Pending
Listed by: kimberly adams
Office: keller williams success realty
MLS#:12503874
Source:MLSNI
Price summary
- Price:$635,000
- Price per sq. ft.:$181.74
About this home
Welcome to this beautifully crafted custom home in the sought-after Chalet Hills Golf Course Estates community! Perfectly positioned on a corner lot across from a quiet neighborhood park, it charms from the start with a wraparound porch, professional landscaping, and timeless curb appeal. Step inside to discover hardwood floors, a freshly painted interior, and abundant natural light streaming through premium Pella windows. The bright, open layout features a chef's kitchen with white cabinetry, quartz countertops, double oven, cooktop range, island seating, a walk-in pantry, and a sunny breakfast nook. The family room is warm and inviting with a brick fireplace and walls of windows showcasing the scenic views. Formal living and dining rooms offer elegant entertaining spaces, while the main-level office with custom built-ins can flex as a fifth bedroom or workspace. Upstairs, unwind in the primary suite with a separate sitting area, walk-in closet, and spa-like bath featuring a freestanding tub and designer shower. Three more bedrooms each with a walk-in closet share a dual vanity hall bath with standing shower and tub. A third-floor attic space is ready to be finished-perfect for a playroom, studio, or guest suite. The full English basement, filled with natural light and roughed in for a bathroom, offers endless potential to create a recreation area, media room, or additional living space. Outdoor living is just as inviting with a stamped concrete patio, deck, colorful perennial gardens, and a firepit. Equipped with dual-zoned HVAC, newer furnaces and A/C units, two 50-gallon water heaters, a recently painted exterior and interior. Meticulously cared for and truly a must-see!
Contact an agent
Home facts
- Year built:1996
- Listing ID #:12503874
- Added:88 day(s) ago
- Updated:November 11, 2025 at 09:09 AM
Rooms and interior
- Bedrooms:4
- Total bathrooms:3
- Full bathrooms:2
- Half bathrooms:1
- Living area:3,494 sq. ft.
Heating and cooling
- Cooling:Central Air
- Heating:Natural Gas
Structure and exterior
- Roof:Asphalt
- Year built:1996
- Building area:3,494 sq. ft.
- Lot area:0.62 Acres
Schools
- High school:Cary-Grove Community High School
- Middle school:Cary Junior High School
- Elementary school:Deer Path Elementary School
Finances and disclosures
- Price:$635,000
- Price per sq. ft.:$181.74
- Tax amount:$13,858 (2024)
New listings near 1 Calais Court
 $319,000Pending3 beds 2 baths886 sq. ft.
$319,000Pending3 beds 2 baths886 sq. ft.14 Lakewood Drive, Oakwood Hills, IL 60013
MLS# 12509881Listed by: HOMESMART CONNECT LLC $100,000Pending4 beds 1 baths538 sq. ft.
$100,000Pending4 beds 1 baths538 sq. ft.5313 Burwood Road, Oakwood Hills, IL 60013
MLS# 12508515Listed by: KELLER WILLIAMS NORTH SHORE WEST $320,000Pending4 beds 3 baths1,253 sq. ft.
$320,000Pending4 beds 3 baths1,253 sq. ft.18 Greenview Road, Oakwood Hills, IL 60013
MLS# 12500509Listed by: BAIRD & WARNER $624,900Active4 beds 3 baths3,239 sq. ft.
$624,900Active4 beds 3 baths3,239 sq. ft.9 Bordeaux Court, Oakwood Hills, IL 60013
MLS# 12491766Listed by: RE/MAX PLAZA $710,000Active5 beds 4 baths4,824 sq. ft.
$710,000Active5 beds 4 baths4,824 sq. ft.4 Bernay Court, Cary, IL 60013
MLS# 12347841Listed by: EXP REALTY $148,890Active1 Acres
$148,890Active1 AcresLot 7 Hickory Nut Grove Road, Cary, IL 60013
MLS# 12323817Listed by: BAIRD & WARNER $1,145,000Active5.88 Acres
$1,145,000Active5.88 AcresLOT 02 Three Oaks Road, Cary, IL 60013
MLS# 10969056Listed by: PREMIER COMMERCIAL REALTY
