241 E Porter Street, Oglesby, IL 61348
Local realty services provided by:Better Homes and Gardens Real Estate Star Homes
241 E Porter Street,Oglesby, IL 61348
$279,500
- 3 Beds
- 3 Baths
- 1,900 sq. ft.
- Single family
- Pending
Listed by: christine hopps
Office: coldwell banker today's, realtors
MLS#:12405378
Source:MLSNI
Price summary
- Price:$279,500
- Price per sq. ft.:$147.11
About this home
Charming 3-Bed, 3-Bath Two-Story Home with quality finishes throughout. Welcome to this very well-maintained home featuring a timeless combination of brick and steel siding for lasting durability and curb appeal. Inside, you'll find a cozy living room, generously sized family room with a gas fireplace, large eat-in kitchen, boasting an abundance of wood cabinetry, quartz countertops, a double sink, and peninsula with seating - appliances included. Convenient main-level laundry (washer and dryer included) and a full bath. Upstairs, three nicely sized bedrooms and a full bath complete the 2nd level. The finished lower level with full bath adds even more living space. Relax and enjoy the screened back patio & 2-car attached garage with an epoxy floor. This home offers quality throughout, blending comfort, functionality, and charm. Anderson windows - Pella windows in family room. Furnace (12/2021) & tankless water heater (12/2021). Pre - approval required for showings.
Contact an agent
Home facts
- Year built:1983
- Listing ID #:12405378
- Added:136 day(s) ago
- Updated:November 11, 2025 at 09:09 AM
Rooms and interior
- Bedrooms:3
- Total bathrooms:3
- Full bathrooms:3
- Living area:1,900 sq. ft.
Heating and cooling
- Cooling:Central Air
- Heating:Forced Air, Natural Gas
Structure and exterior
- Roof:Asphalt
- Year built:1983
- Building area:1,900 sq. ft.
- Lot area:0.5 Acres
Utilities
- Water:Public
- Sewer:Public Sewer
Finances and disclosures
- Price:$279,500
- Price per sq. ft.:$147.11
- Tax amount:$4,013 (2024)
New listings near 241 E Porter Street
- New
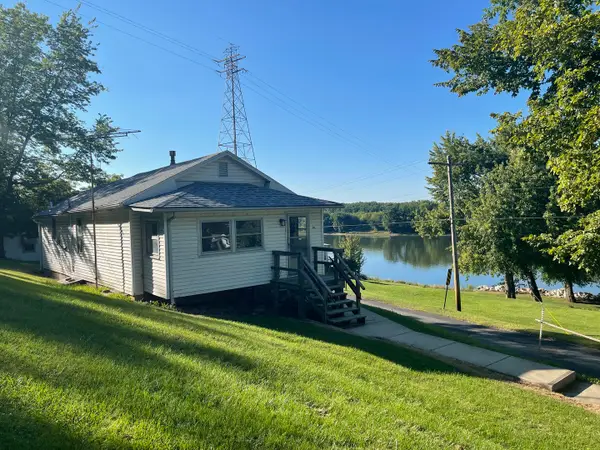 $400,000Active2 beds 1 baths860 sq. ft.
$400,000Active2 beds 1 baths860 sq. ft.372 N 2629th Road, Oglesby, IL 61348
MLS# 12499627Listed by: COLDWELL BANKER REAL ESTATE GROUP 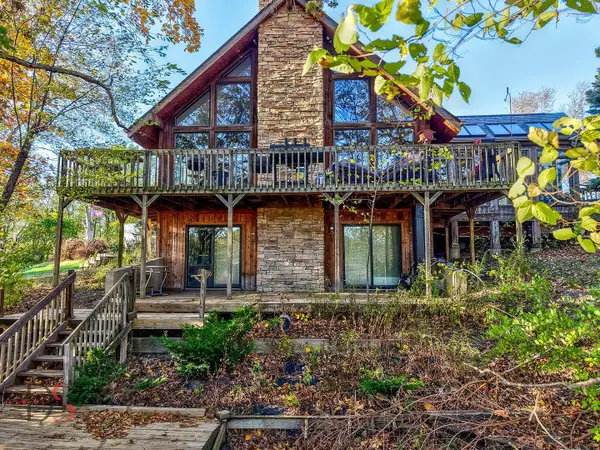 $415,000Active3 beds 3 baths1,000 sq. ft.
$415,000Active3 beds 3 baths1,000 sq. ft.2236 N State Route 178 Highway, Oglesby, IL 61348
MLS# 12486960Listed by: CHISMARICK REALTY, LLC $175,000Active2 beds 1 baths973 sq. ft.
$175,000Active2 beds 1 baths973 sq. ft.122 Portland Avenue, Oglesby, IL 61348
MLS# 12497900Listed by: MALOOLEY DAHM REALTY $599,500Active5 beds 4 baths3,000 sq. ft.
$599,500Active5 beds 4 baths3,000 sq. ft.2138 E 550th Road, Oglesby, IL 61348
MLS# 12500000Listed by: COLDWELL BANKER TODAY'S, REALTORS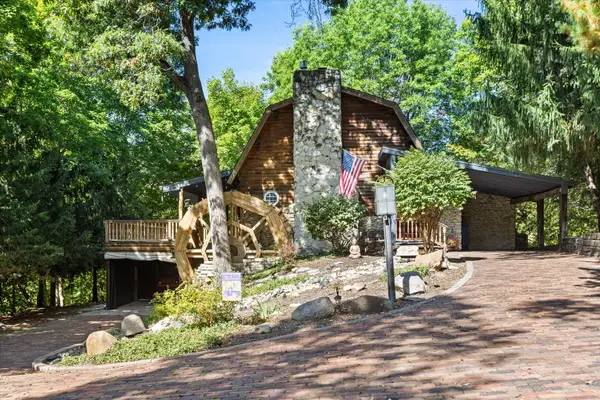 $364,900Pending2 beds 3 baths2,191 sq. ft.
$364,900Pending2 beds 3 baths2,191 sq. ft.910 Durant Street, Oglesby, IL 61348
MLS# 12475934Listed by: KELLER WILLIAMS INFINITY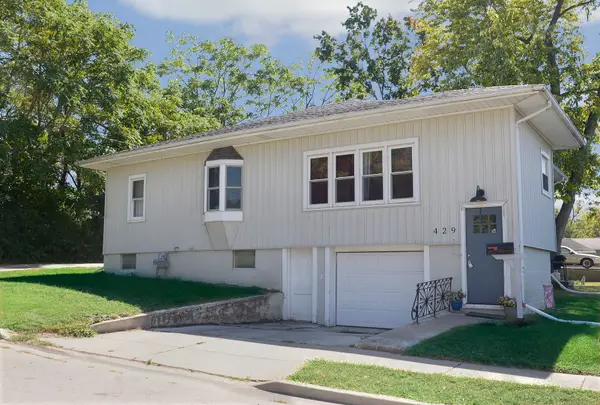 $169,900Pending3 beds 2 baths1,416 sq. ft.
$169,900Pending3 beds 2 baths1,416 sq. ft.429 E 1st Street, Oglesby, IL 61348
MLS# 12475621Listed by: COLDWELL BANKER REAL ESTATE GROUP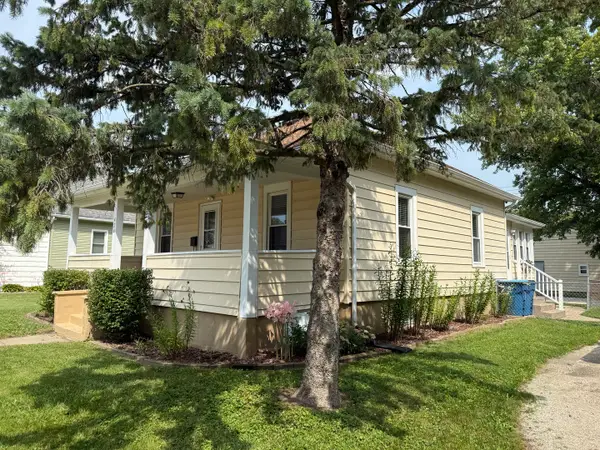 $155,000Active2 beds 1 baths1,100 sq. ft.
$155,000Active2 beds 1 baths1,100 sq. ft.424 E 1st Street, Oglesby, IL 61348
MLS# 12439842Listed by: JANKO REALTY & DEVELOPMENT - PERU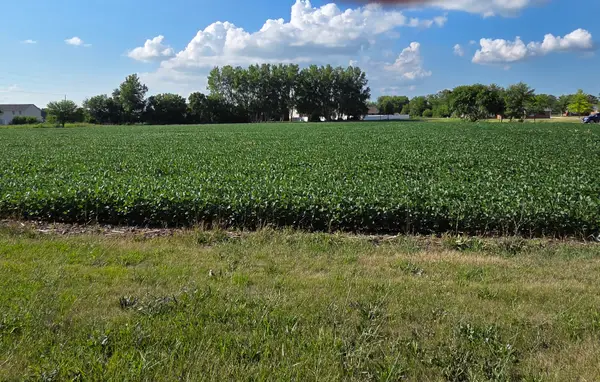 $240,000Active2.27 Acres
$240,000Active2.27 Acres590 W Walnut Street, Oglesby, IL 61348
MLS# 12421322Listed by: EXECUTIVE REALTY GROUP LLC - BLOOMINGDALE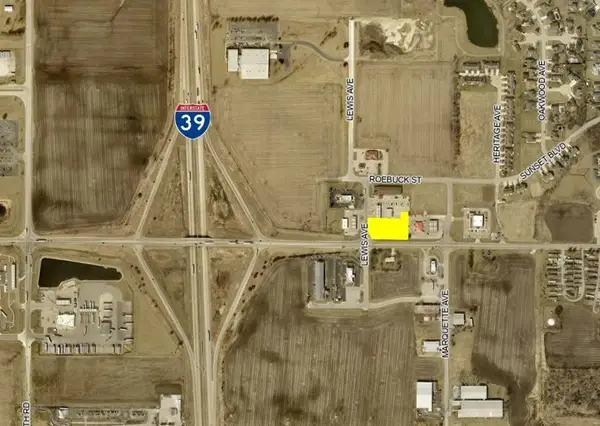 $249,900Active0 Acres
$249,900Active0 Acres100 N Lewis Avenue, Oglesby, IL 61348
MLS# 12379862Listed by: JANKO REALTY & DEVELOPMENT - PERU
