910 Durant Street, Oglesby, IL 61348
Local realty services provided by:Better Homes and Gardens Real Estate Connections
910 Durant Street,Oglesby, IL 61348
$332,000
- 2 Beds
- 3 Baths
- - sq. ft.
- Single family
- Sold
Listed by: sarah morris
Office: keller williams infinity
MLS#:12475934
Source:MLSNI
Sorry, we are unable to map this address
Price summary
- Price:$332,000
About this home
**Charming Log-Style Home on 2.35 Scenic Acres - Country Living Right in Town!** Discover the perfect blend of rustic charm and modern convenience in this beautifully crafted 1-2 bedroom, 3-bath log-style home nestled on 2.35 acres of picturesque, wooded land. Enjoy the peace and privacy of country living with all the benefits of in-town amenities. Step inside to a warm, inviting open floor plan featuring a spacious great room with vaulted ceilings, a cozy fireplace, and large windows that bring the outdoors in. The eat-in kitchen boasts granite countertops and plenty of space for entertaining. Upstairs, the loft-style primary bedroom includes multiple closets and a peaceful sitting area overlooking the great room. A stunning library with floor-to-ceiling views of the woods and its own fireplace can easily serve as a second bedroom, thanks to a clever Murphy-style bed and dedicated full bath in its wing. The full walk-out basement offers even more living space with a large family room, third full bathroom, utility room, and access to the beautiful backyard. Outside, you'll find a scenic, gated brick driveway that's heated for winter convenience, a decorative waterfall, a charming, covered bridge, a large partially covered deck, and a cozy covered patio-ideal for relaxing or entertaining year-round. Additional features include a demand water heater, city water, and thoughtful craftsmanship throughout. This is more than a home-it's your dream cabin retreat in the heart of town!
Contact an agent
Home facts
- Year built:1984
- Listing ID #:12475934
- Added:58 day(s) ago
- Updated:November 17, 2025 at 08:37 PM
Rooms and interior
- Bedrooms:2
- Total bathrooms:3
- Full bathrooms:3
Heating and cooling
- Cooling:Central Air
- Heating:Forced Air, Natural Gas
Structure and exterior
- Roof:Asphalt
- Year built:1984
Schools
- High school:La Salle-Peru Twp High School
- Middle school:Washington Elementary School
- Elementary school:Lincoln Elementary School
Utilities
- Water:Public
- Sewer:Septic-Mechanical
Finances and disclosures
- Price:$332,000
- Tax amount:$6,912 (2024)
New listings near 910 Durant Street
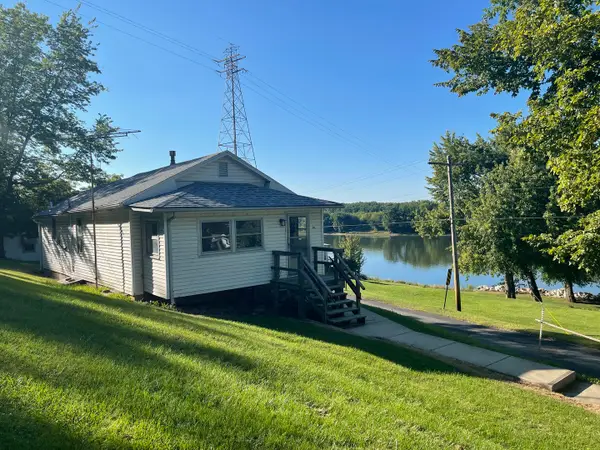 $400,000Active2 beds 1 baths860 sq. ft.
$400,000Active2 beds 1 baths860 sq. ft.372 N 2629th Road, Oglesby, IL 61348
MLS# 12499627Listed by: COLDWELL BANKER REAL ESTATE GROUP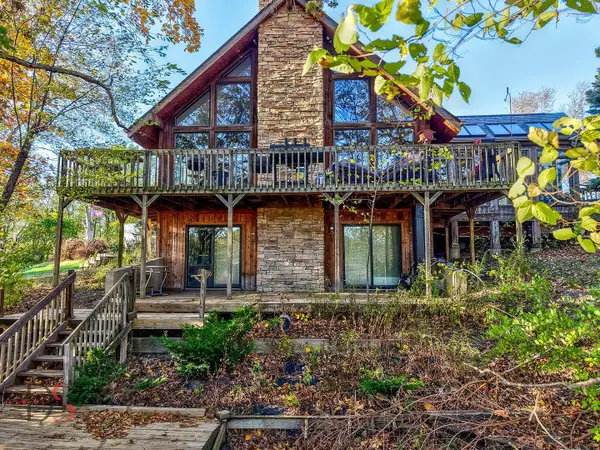 $415,000Active3 beds 3 baths1,000 sq. ft.
$415,000Active3 beds 3 baths1,000 sq. ft.2236 N State Route 178 Highway, Oglesby, IL 61348
MLS# 12486960Listed by: CHISMARICK REALTY, LLC $175,000Active2 beds 1 baths973 sq. ft.
$175,000Active2 beds 1 baths973 sq. ft.122 Portland Avenue, Oglesby, IL 61348
MLS# 12497900Listed by: MALOOLEY DAHM REALTY $599,500Active5 beds 4 baths3,000 sq. ft.
$599,500Active5 beds 4 baths3,000 sq. ft.2138 E 550th Road, Oglesby, IL 61348
MLS# 12500000Listed by: COLDWELL BANKER TODAY'S, REALTORS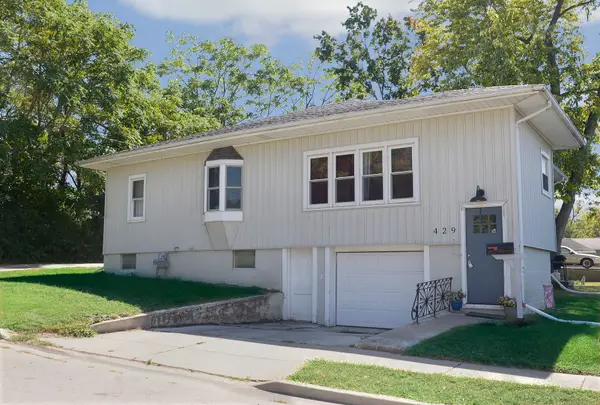 $169,900Pending3 beds 2 baths1,416 sq. ft.
$169,900Pending3 beds 2 baths1,416 sq. ft.429 E 1st Street, Oglesby, IL 61348
MLS# 12475621Listed by: COLDWELL BANKER REAL ESTATE GROUP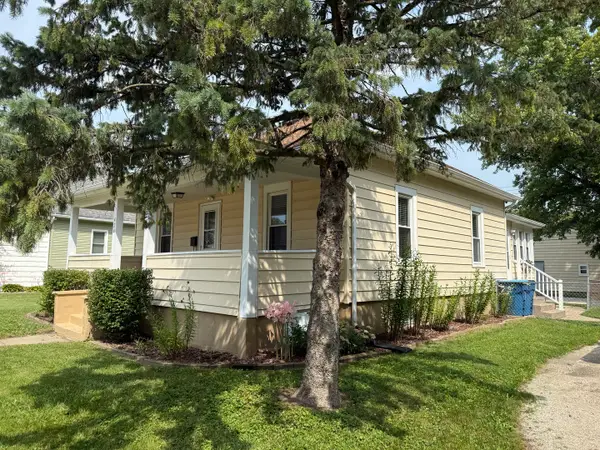 $155,000Pending2 beds 1 baths1,100 sq. ft.
$155,000Pending2 beds 1 baths1,100 sq. ft.424 E 1st Street, Oglesby, IL 61348
MLS# 12439842Listed by: JANKO REALTY & DEVELOPMENT - PERU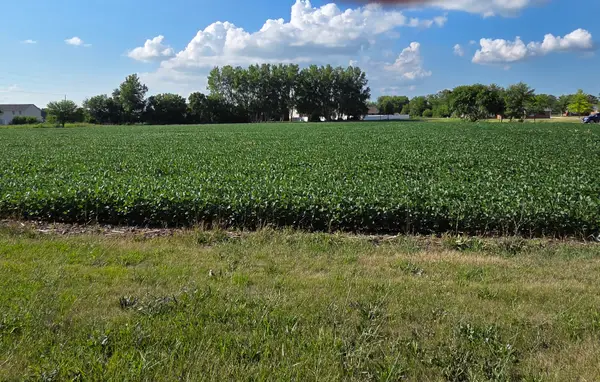 $240,000Active2.27 Acres
$240,000Active2.27 Acres590 W Walnut Street, Oglesby, IL 61348
MLS# 12421322Listed by: EXECUTIVE REALTY GROUP LLC - BLOOMINGDALE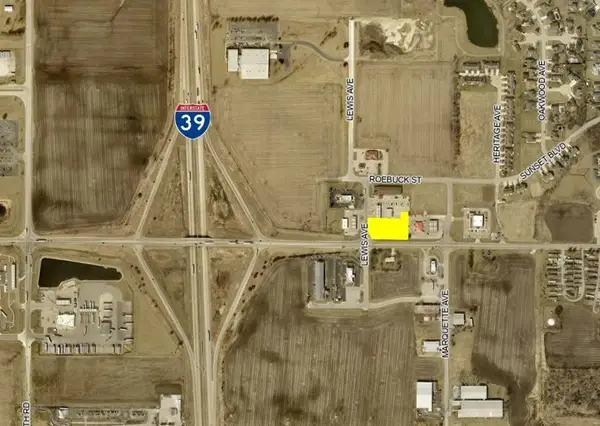 $249,900Active0 Acres
$249,900Active0 Acres100 N Lewis Avenue, Oglesby, IL 61348
MLS# 12379862Listed by: JANKO REALTY & DEVELOPMENT - PERU $279,500Pending3 beds 3 baths1,900 sq. ft.
$279,500Pending3 beds 3 baths1,900 sq. ft.241 E Porter Street, Oglesby, IL 61348
MLS# 12405378Listed by: COLDWELL BANKER TODAY'S, REALTORS $19,000Active0.33 Acres
$19,000Active0.33 Acres0 Deerfield Estates, Lot 79 Road, Oglesby, IL 61348
MLS# 12404452Listed by: COLDWELL BANKER TODAY'S, REALTORS
