825 Swift Avenue, Oglesby, IL 61348
Local realty services provided by:Better Homes and Gardens Real Estate Connections
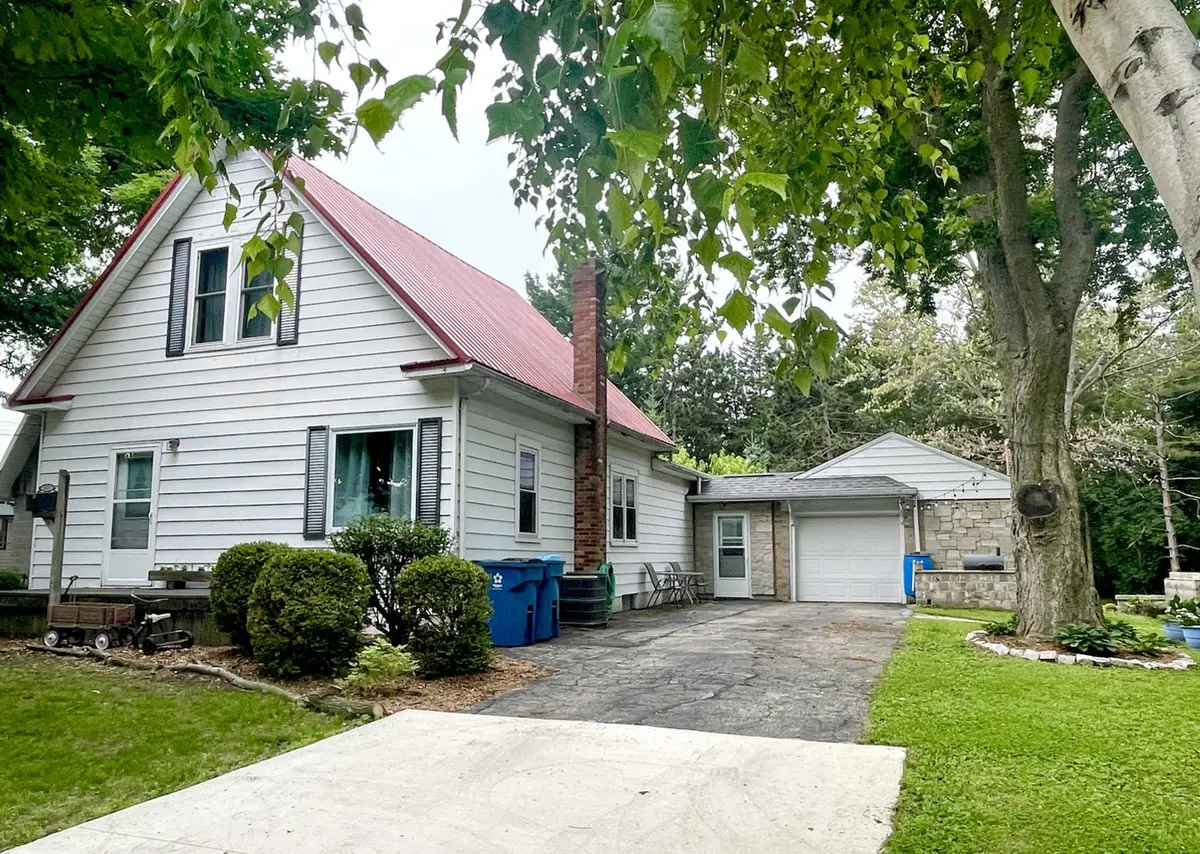
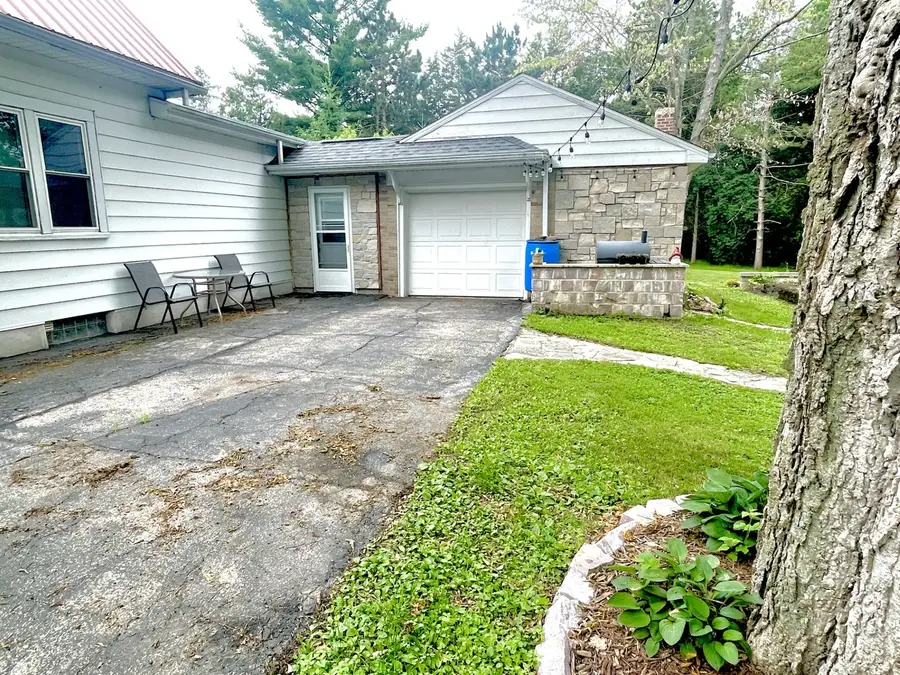
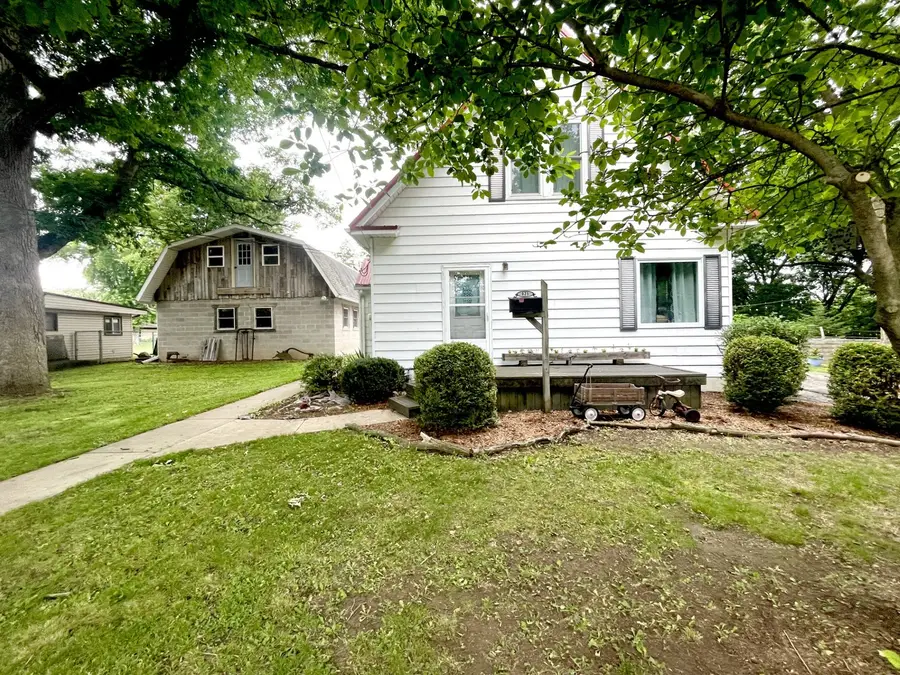
825 Swift Avenue,Oglesby, IL 61348
$199,500
- 3 Beds
- 3 Baths
- 1,288 sq. ft.
- Single family
- Pending
Listed by:wendy fulmer
Office:coldwell banker today's, realtors
MLS#:12399445
Source:MLSNI
Price summary
- Price:$199,500
- Price per sq. ft.:$154.89
About this home
Must see! Unique property situated alongside a gorgeous private wooded area in Oglesby! Perfect situation for multi-generational living or guest quarters,complete with plenty of garage/workshop areas! The main house features 3 bedrooms,2 full baths and an attached 1 car garage with work/storage area. The heated breezeway welcomes you to a spacious eat-in kitchen with table space and breakfast bar. Walk-in pantry! Kitchen appliances 2021. Living room with wood laminate flooring. Main level bedroom. The upper level brings 2 bedrooms and full bath with walk in shower. An amazing detached oversized 2 car garage provides alley access and is complete with a spcious workshop and 1/2 bath. (Furnace 2023) Woodburning heater in garage! The all very recently constructed upper level heated and air conditioned loft (windows, electric, mini-splits and more-2024) is ready for finishing touches and includes a full kitchen/living area, bedroom and full bath with walk-in shower and soaking tub. The incredibly inviting yard offers everything from a covered shelter with stone wood-burning fireplace, a sitting area for morning coffee and an amazing fire pit, to raised gardens, and wooded views.
Contact an agent
Home facts
- Year built:1892
- Listing Id #:12399445
- Added:48 day(s) ago
- Updated:July 20, 2025 at 07:43 AM
Rooms and interior
- Bedrooms:3
- Total bathrooms:3
- Full bathrooms:2
- Half bathrooms:1
- Living area:1,288 sq. ft.
Heating and cooling
- Cooling:Central Air
- Heating:Forced Air, Natural Gas
Structure and exterior
- Roof:Asphalt, Metal
- Year built:1892
- Building area:1,288 sq. ft.
- Lot area:0.46 Acres
Utilities
- Water:Public
- Sewer:Public Sewer
Finances and disclosures
- Price:$199,500
- Price per sq. ft.:$154.89
- Tax amount:$3,130 (2024)
New listings near 825 Swift Avenue
- New
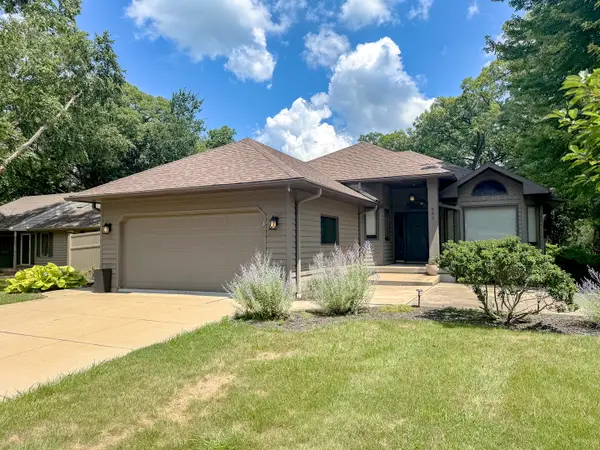 $388,900Active4 beds 3 baths1,664 sq. ft.
$388,900Active4 beds 3 baths1,664 sq. ft.630 Hickory Avenue, Oglesby, IL 61348
MLS# 12436659Listed by: WOODHAVEN LAKES REALTY INC 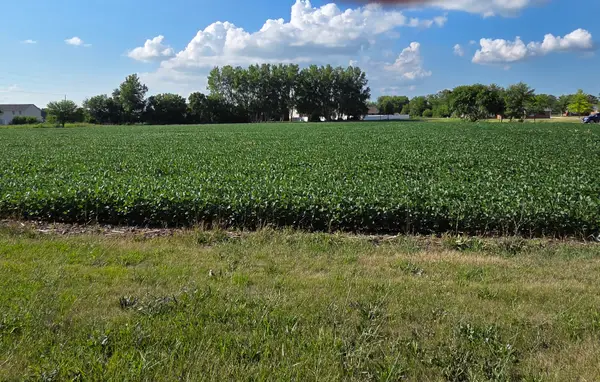 $240,000Active2.27 Acres
$240,000Active2.27 Acres590 W Walnut Street, Oglesby, IL 61348
MLS# 12421322Listed by: EXECUTIVE REALTY GROUP LLC - BLOOMINGDALE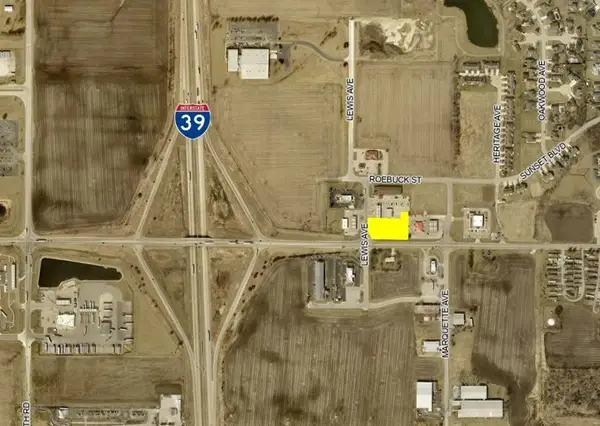 $249,900Active0 Acres
$249,900Active0 Acres100 N Lewis Avenue, Oglesby, IL 61348
MLS# 12379862Listed by: JANKO REALTY & DEVELOPMENT - PERU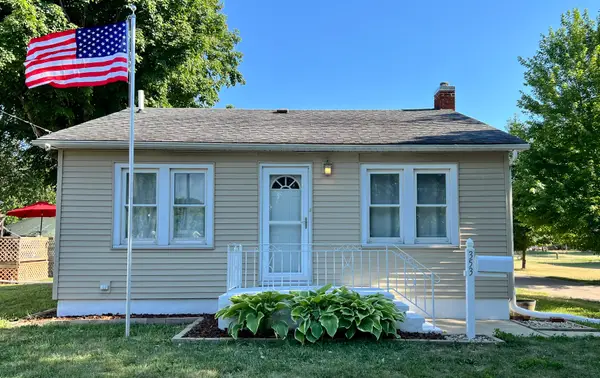 $150,000Pending2 beds 1 baths780 sq. ft.
$150,000Pending2 beds 1 baths780 sq. ft.353 W Porter Street, Oglesby, IL 61348
MLS# 12412723Listed by: LOCAL REALTY GROUP, INC.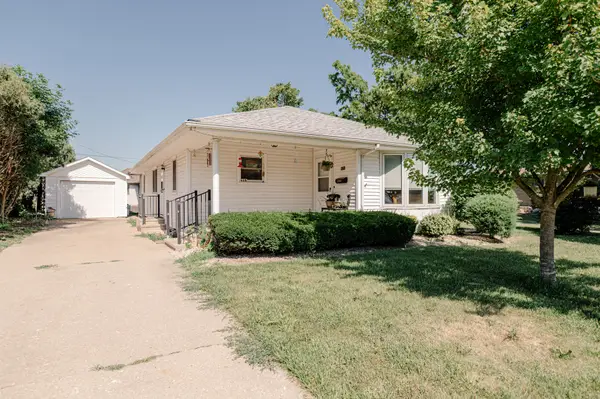 $150,000Pending3 beds 1 baths1,344 sq. ft.
$150,000Pending3 beds 1 baths1,344 sq. ft.415 Swift Avenue, Oglesby, IL 61348
MLS# 12400381Listed by: HERITAGE SELECT REALTY $312,000Active3 beds 3 baths1,900 sq. ft.
$312,000Active3 beds 3 baths1,900 sq. ft.241 E Porter Street, Oglesby, IL 61348
MLS# 12405378Listed by: COLDWELL BANKER TODAY'S, REALTORS $24,900Active0.33 Acres
$24,900Active0.33 Acres0 Deerfield Estates, Lot 79 Road, Oglesby, IL 61348
MLS# 12404452Listed by: COLDWELL BANKER TODAY'S, REALTORS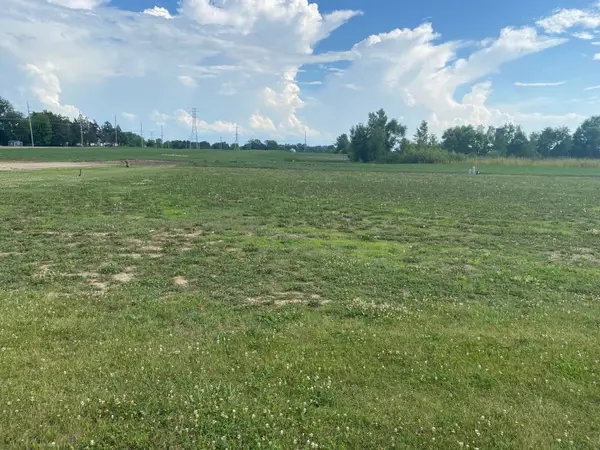 $24,900Active0.25 Acres
$24,900Active0.25 Acres0 Deerfield Estates, Lot 78 Road, Oglesby, IL 61348
MLS# 12404332Listed by: COLDWELL BANKER TODAY'S, REALTORS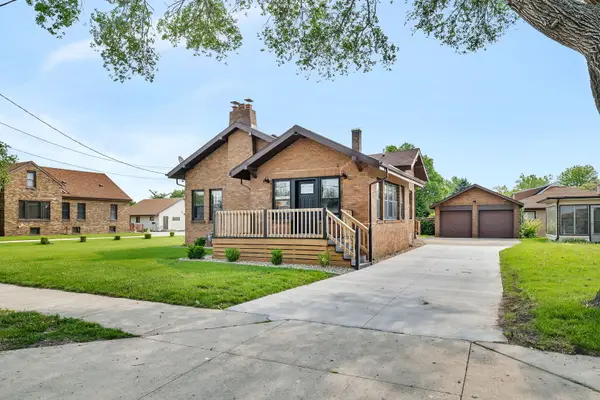 $257,000Active3 beds 2 baths1,836 sq. ft.
$257,000Active3 beds 2 baths1,836 sq. ft.212 S Columbia Avenue, Oglesby, IL 61348
MLS# 12389431Listed by: KELLER WILLIAMS INFINITY
