Local realty services provided by:Better Homes and Gardens Real Estate Service First
1209 E Hall Street,Olney, IL 62450
$223,900
- 3 Beds
- 2 Baths
- 2,100 sq. ft.
- Single family
- Active
Listed by: coral thoele
Office: whitten real estate agency
MLS#:6256648
Source:IL_CIBOR
Price summary
- Price:$223,900
- Price per sq. ft.:$106.62
About this home
Remodeled 3-bedroom, 2-bath ranch offering approximately 2,100 sq. ft. with an open floor plan and updated finishes throughout. The fully renovated kitchen features modern cabinetry, granite countertops, a large sink, and appliances. Bright living and dining areas provide comfortable space for everyday living and entertaining. The primary suite includes a private bath, with two additional bedrooms and an updated full bath. Recent updates include new flooring, fresh paint, fixtures, and a new roof on the home and garage (2023). Additional features include a detached 24x26 garage (2018), a 12x16 shed, and a private backyard with an above-ground pool. Conveniently located near schools. Move-in ready and includes a 14-month home warranty.
Contact an agent
Home facts
- Year built:1981
- Listing ID #:6256648
- Added:143 day(s) ago
- Updated:January 18, 2026 at 04:16 PM
Rooms and interior
- Bedrooms:3
- Total bathrooms:2
- Full bathrooms:2
- Living area:2,100 sq. ft.
Heating and cooling
- Cooling:Central Air
- Heating:Forced Air, Gas
Structure and exterior
- Year built:1981
- Building area:2,100 sq. ft.
- Lot area:0.43 Acres
Utilities
- Water:Public
- Sewer:Public Sewer
Finances and disclosures
- Price:$223,900
- Price per sq. ft.:$106.62
- Tax amount:$3,733 (2024)
New listings near 1209 E Hall Street
 $59,000Active2 beds 1 baths884 sq. ft.
$59,000Active2 beds 1 baths884 sq. ft.804 E Lafayette Street, Olney, IL 62450
MLS# EB460612Listed by: WILEY REALTY GROUP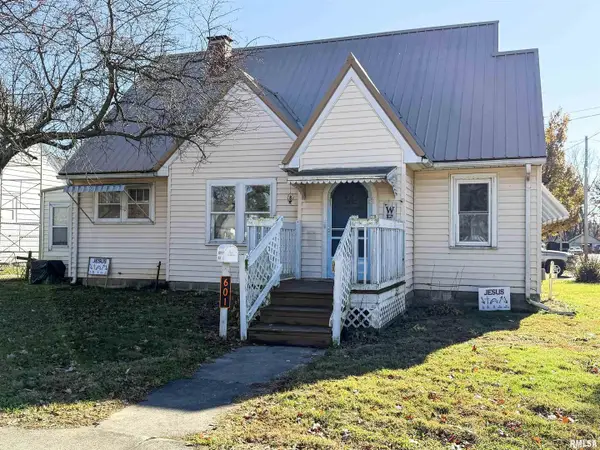 $68,900Active3 beds 1 baths1,216 sq. ft.
$68,900Active3 beds 1 baths1,216 sq. ft.601 E Lafayette Street, Olney, IL 62450
MLS# EB460613Listed by: WILEY REALTY GROUP $114,900Active3 beds 1 baths1,380 sq. ft.
$114,900Active3 beds 1 baths1,380 sq. ft.904 W Elm Street, Olney, IL 62450
MLS# EB460634Listed by: WILEY REALTY GROUP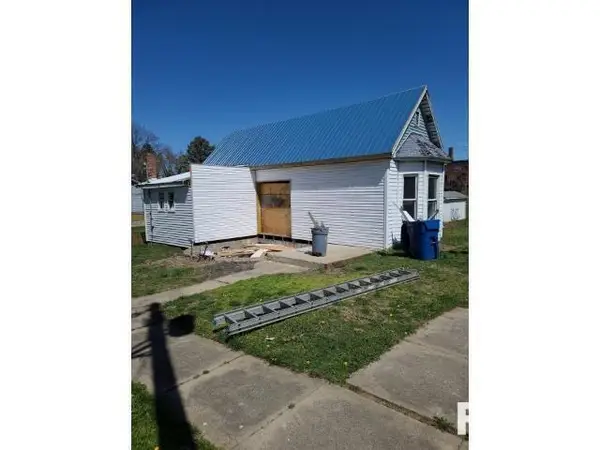 $27,000Active1 beds 1 baths1,100 sq. ft.
$27,000Active1 beds 1 baths1,100 sq. ft.700 Boone Street, Olney, IL 62450
MLS# QC4252329Listed by: BEYCOME BROKERAGE REALTY LLC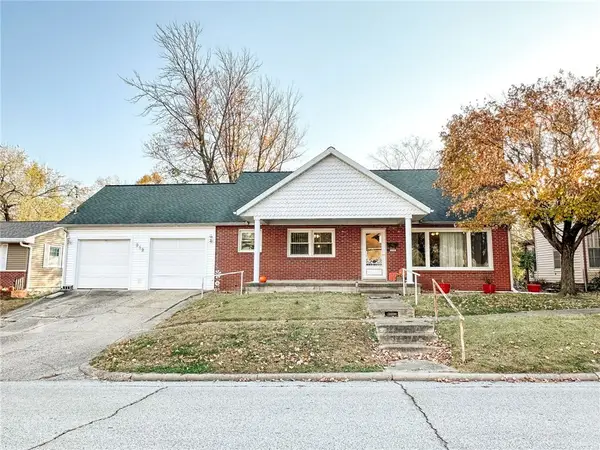 $159,900Active4 beds 4 baths2,464 sq. ft.
$159,900Active4 beds 4 baths2,464 sq. ft.312 N Mill Street, Olney, IL 62450
MLS# 6256161Listed by: STENCE REALTY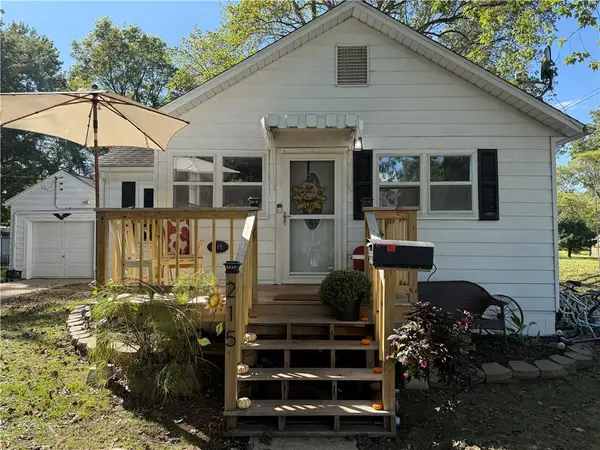 $102,500Pending2 beds 1 baths1,110 sq. ft.
$102,500Pending2 beds 1 baths1,110 sq. ft.215 N Ohio Street, Olney, IL 62450
MLS# 6255402Listed by: STENCE REALTY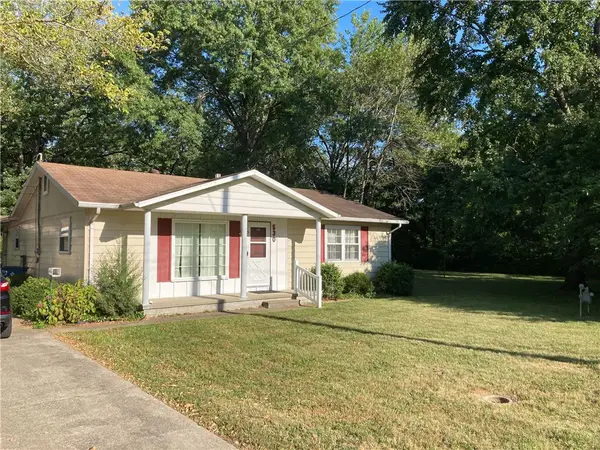 $119,900Active3 beds 2 baths1,385 sq. ft.
$119,900Active3 beds 2 baths1,385 sq. ft.530 S East Street, Olney, IL 62450
MLS# 6254907Listed by: STENCE REALTY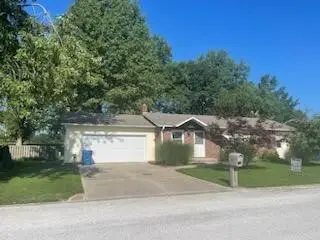 $115,000Pending3 beds 2 baths1,100 sq. ft.
$115,000Pending3 beds 2 baths1,100 sq. ft.1717 Mary Lane, Olney, IL 62450
MLS# 6228650Listed by: PERSONAL SERVICE REALTY

