312 N Mill Street, Olney, IL 62450
Local realty services provided by:Better Homes and Gardens Real Estate Service First
312 N Mill Street,Olney, IL 62450
$159,900
- 4 Beds
- 4 Baths
- 2,464 sq. ft.
- Single family
- Active
Listed by: wes smith
Office: stence realty
MLS#:6256161
Source:IL_CIBOR
Price summary
- Price:$159,900
- Price per sq. ft.:$64.89
About this home
Check out this 1.5 story 4 bedroom, 3.5 bath home nestled in the heart of Olney! This solid brick-built home features 2900 +/- square feet, a multitude of storage space, 2 car attached garage, and a fenced in back yard! Walking in the front door, you’re greeted with striking hardwood and ceramic tile floors in the spacious living room. Off the living room is a large eat-in kitchen featuring original woodwork with a built-in china cabinet! Also on the main level is an updated full bathroom, two large bedrooms and one of the bedrooms also has a half bath. Upstairs is a large flex-space area, master bedroom and master bath. Downstairs is a huge living room with a fireplace, bathroom, storage room, another bedroom, kitchen and laundry room. In the back yard you will find a huge deck and large screened-in patio area perfect for entertaining. This property also features a covered front porch, a large 2 car carport with alley access and a spacious 12x30 insulated portable. Call today to view!
Contact an agent
Home facts
- Year built:1947
- Listing ID #:6256161
- Added:90 day(s) ago
- Updated:February 10, 2026 at 04:34 PM
Rooms and interior
- Bedrooms:4
- Total bathrooms:4
- Full bathrooms:3
- Half bathrooms:1
- Living area:2,464 sq. ft.
Heating and cooling
- Cooling:Central Air
- Heating:Hot Water, Radiant
Structure and exterior
- Year built:1947
- Building area:2,464 sq. ft.
- Lot area:0.21 Acres
Utilities
- Water:Public
- Sewer:Public Sewer
Finances and disclosures
- Price:$159,900
- Price per sq. ft.:$64.89
- Tax amount:$2,881 (2024)
New listings near 312 N Mill Street
 $59,000Active2 beds 1 baths884 sq. ft.
$59,000Active2 beds 1 baths884 sq. ft.804 E Lafayette Street, Olney, IL 62450
MLS# EB460612Listed by: WILEY REALTY GROUP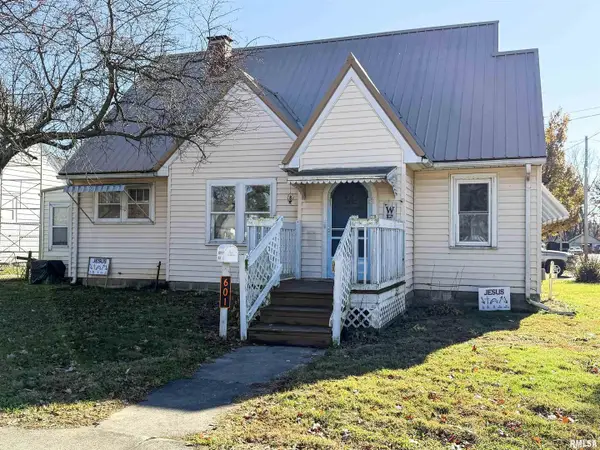 $68,900Active3 beds 1 baths1,216 sq. ft.
$68,900Active3 beds 1 baths1,216 sq. ft.601 E Lafayette Street, Olney, IL 62450
MLS# EB460613Listed by: WILEY REALTY GROUP $114,900Active3 beds 1 baths1,380 sq. ft.
$114,900Active3 beds 1 baths1,380 sq. ft.904 W Elm Street, Olney, IL 62450
MLS# EB460634Listed by: WILEY REALTY GROUP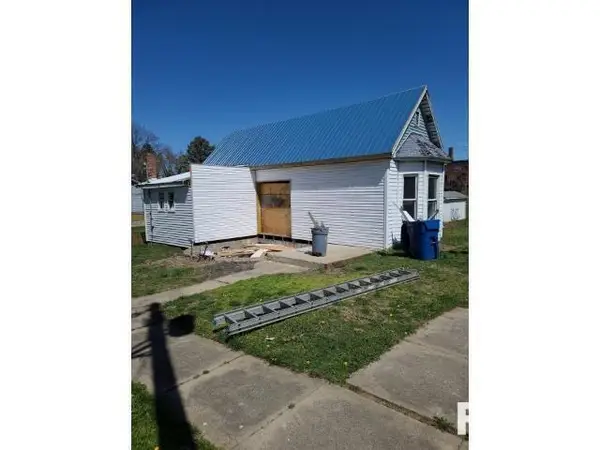 $27,000Active1 beds 1 baths1,100 sq. ft.
$27,000Active1 beds 1 baths1,100 sq. ft.700 Boone Street, Olney, IL 62450
MLS# QC4252329Listed by: BEYCOME BROKERAGE REALTY LLC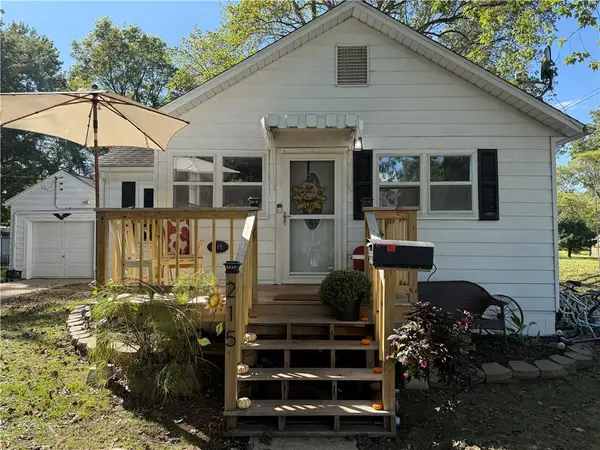 $102,500Pending2 beds 1 baths1,110 sq. ft.
$102,500Pending2 beds 1 baths1,110 sq. ft.215 N Ohio Street, Olney, IL 62450
MLS# 6255402Listed by: STENCE REALTY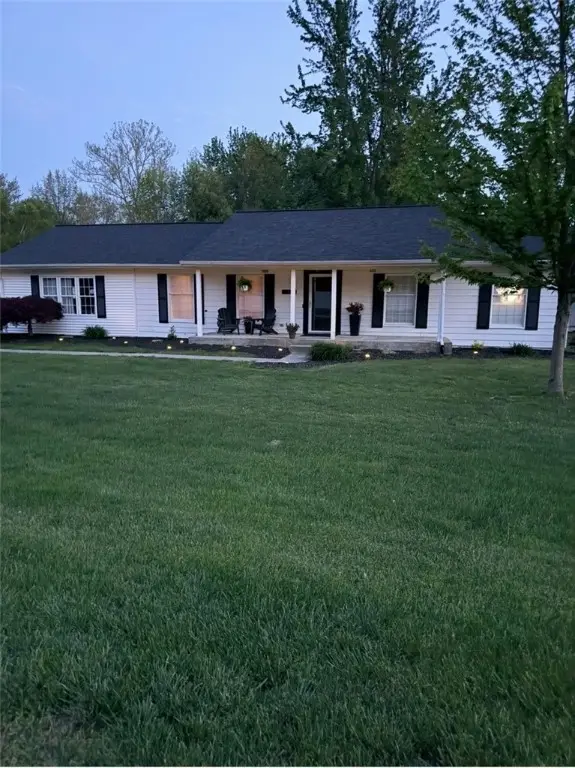 $219,000Active3 beds 2 baths2,100 sq. ft.
$219,000Active3 beds 2 baths2,100 sq. ft.1209 E Hall Street, Olney, IL 62450
MLS# 6256648Listed by: WHITTEN REAL ESTATE AGENCY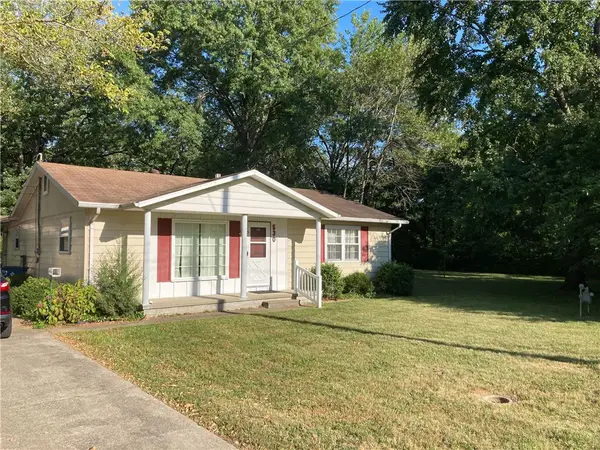 $119,900Active3 beds 2 baths1,385 sq. ft.
$119,900Active3 beds 2 baths1,385 sq. ft.530 S East Street, Olney, IL 62450
MLS# 6254907Listed by: STENCE REALTY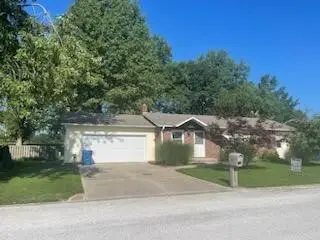 $115,000Pending3 beds 2 baths1,100 sq. ft.
$115,000Pending3 beds 2 baths1,100 sq. ft.1717 Mary Lane, Olney, IL 62450
MLS# 6228650Listed by: PERSONAL SERVICE REALTY

