1442 W Indian Heights Drive, Oregon, IL 61061
Local realty services provided by:Better Homes and Gardens Real Estate Connections
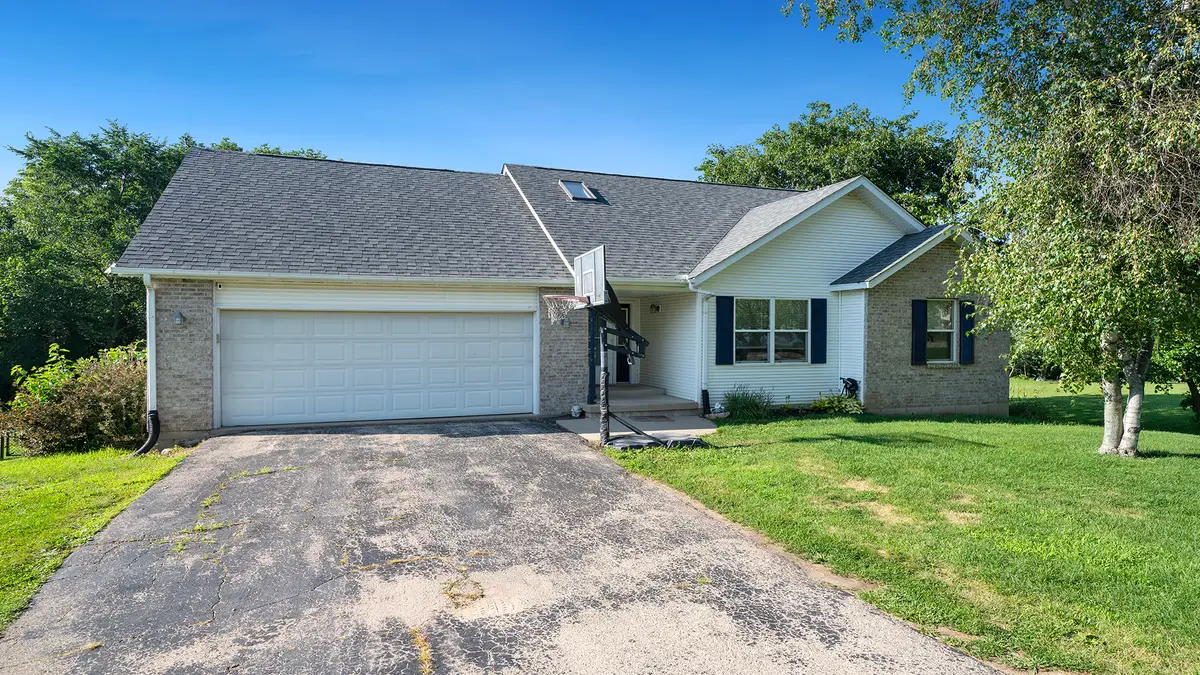
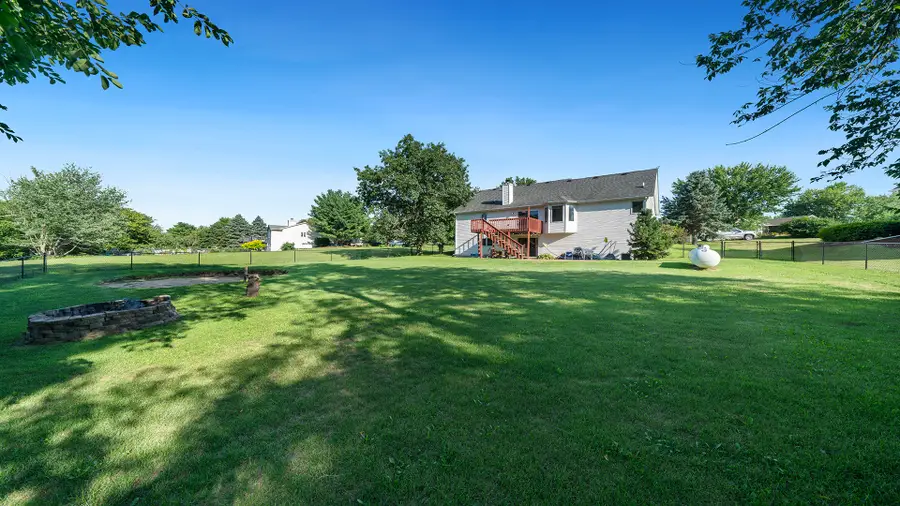
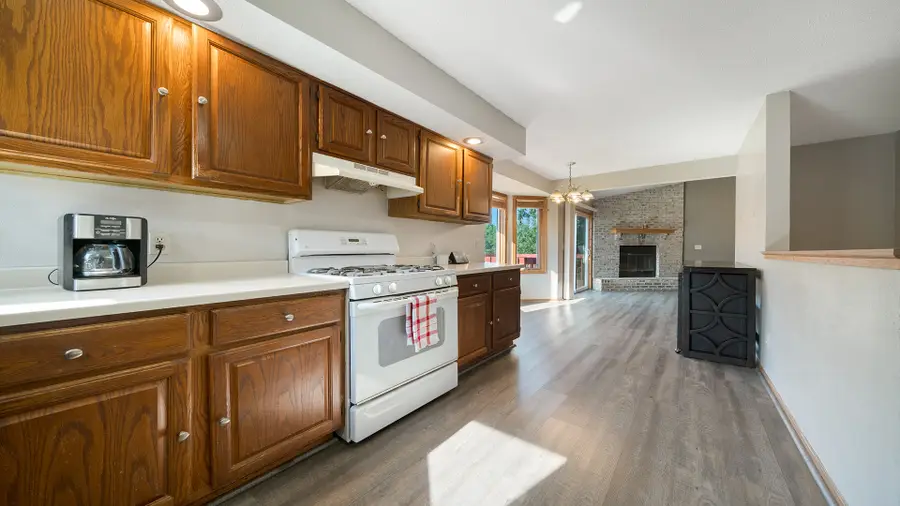
1442 W Indian Heights Drive,Oregon, IL 61061
$239,900
- 3 Beds
- 3 Baths
- 1,412 sq. ft.
- Single family
- Pending
Listed by:stephanie wendt
Office:re/max of rock valley
MLS#:12421371
Source:MLSNI
Price summary
- Price:$239,900
- Price per sq. ft.:$169.9
About this home
Set on a .40-acre fenced lot in a quiet neighborhood, 1442 W. Indian Heights offers 3 bedrooms and 2.5 baths in a comfortable, well-designed floor plan that blends practicality with charm. In the living room, you'll find vaulted ceilings, a cozy wood fireplace, and a skylight that brings in natural light. New carpet adds a clean, refreshed feel to the space, with updated flooring extending into the bedrooms for a cohesive, move-in-ready look. The kitchen features low-maintenance vinyl flooring and opens directly to the backyard deck-perfect for relaxing or hosting casual get-togethers. The master suite includes a private bath and a spacious walk-in closet. Two additional bedrooms are located on the main floor, offering functional space for family, guests, or home office use. The walk-out basement provides flexible living options with a family room, rec room, wet bar, half bath, and a generously sized walk-in closet. A versatile bonus room with closet works well as an office, den, or creative space. Exterior Govee lighting adds a contemporary accent and enhances curb appeal, especially in the evenings.
Contact an agent
Home facts
- Year built:1992
- Listing Id #:12421371
- Added:29 day(s) ago
- Updated:August 13, 2025 at 07:39 AM
Rooms and interior
- Bedrooms:3
- Total bathrooms:3
- Full bathrooms:2
- Half bathrooms:1
- Living area:1,412 sq. ft.
Heating and cooling
- Cooling:Central Air
- Heating:Forced Air, Natural Gas, Propane
Structure and exterior
- Roof:Asphalt
- Year built:1992
- Building area:1,412 sq. ft.
- Lot area:0.4 Acres
Utilities
- Water:Shared Well
Finances and disclosures
- Price:$239,900
- Price per sq. ft.:$169.9
- Tax amount:$5,281 (2024)
New listings near 1442 W Indian Heights Drive
- New
 $245,000Active4 beds 3 baths2,438 sq. ft.
$245,000Active4 beds 3 baths2,438 sq. ft.308 S 8th Street, Oregon, IL 61061
MLS# 12445689Listed by: RE/MAX OF ROCK VALLEY - New
 $270,000Active2 beds 2 baths1,698 sq. ft.
$270,000Active2 beds 2 baths1,698 sq. ft.114 N River Road, Oregon, IL 61061
MLS# 12442845Listed by: RE/MAX OF ROCK VALLEY - New
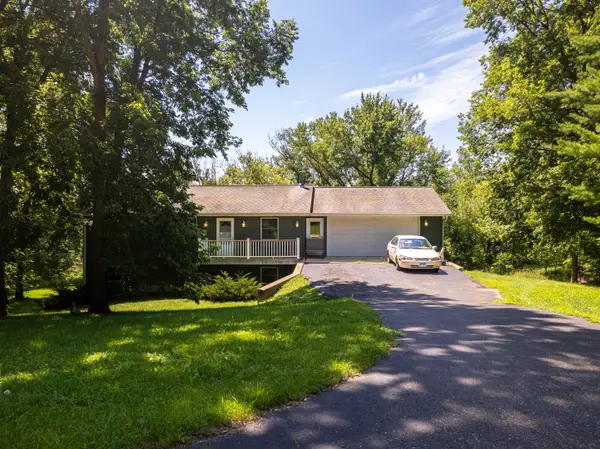 $430,000Active3 beds 2 baths1,040 sq. ft.
$430,000Active3 beds 2 baths1,040 sq. ft.1912 S Daysville Road, Oregon, IL 61061
MLS# 12424501Listed by: WHITETAIL PROPERTIES REAL ESTATE, LLC - New
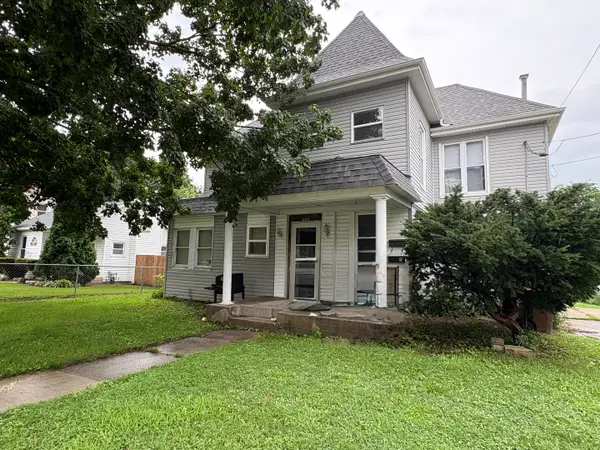 $169,000Active6 beds 2 baths
$169,000Active6 beds 2 baths407 S 3rd Street, Oregon, IL 61061
MLS# 12439659Listed by: RE/MAX HUB CITY - New
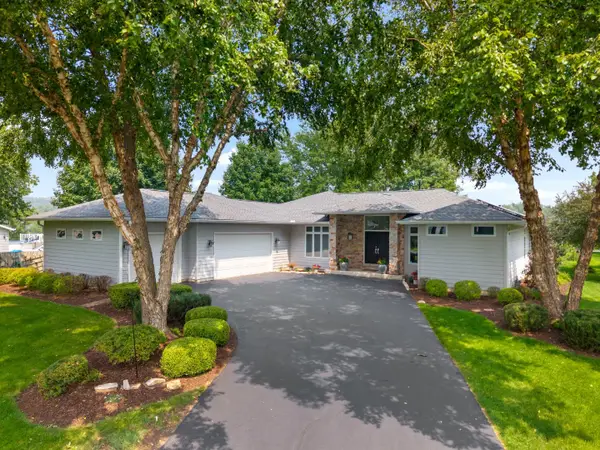 $399,900Active4 beds 5 baths2,572 sq. ft.
$399,900Active4 beds 5 baths2,572 sq. ft.817 Fairground Circle Drive, Oregon, IL 61061
MLS# 12437700Listed by: RE/MAX PROPERTY SOURCE 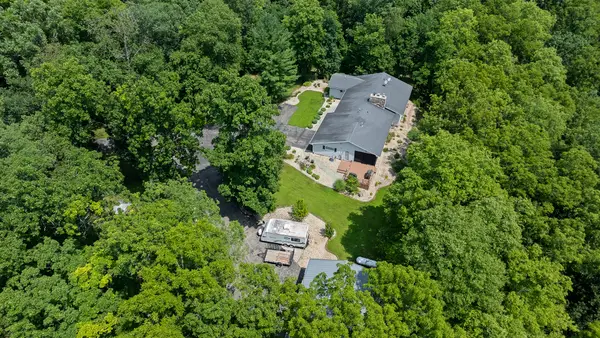 $339,000Pending3 beds 2 baths1,700 sq. ft.
$339,000Pending3 beds 2 baths1,700 sq. ft.975 W Cliff Road, Oregon, IL 61061
MLS# 12433911Listed by: RE/MAX OF ROCK VALLEY $169,900Pending5 beds 2 baths2,134 sq. ft.
$169,900Pending5 beds 2 baths2,134 sq. ft.902 S 3rd Street, Oregon, IL 61061
MLS# 12431477Listed by: RE/MAX OF ROCK VALLEY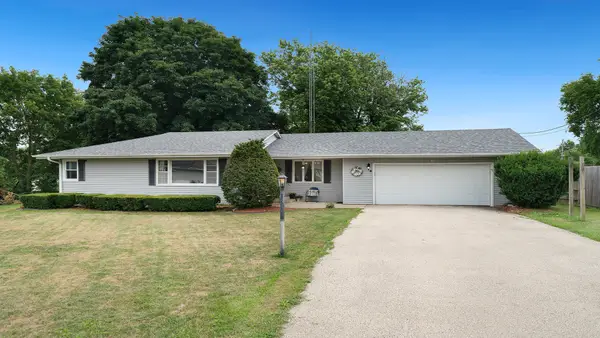 $199,900Pending3 beds 2 baths2,550 sq. ft.
$199,900Pending3 beds 2 baths2,550 sq. ft.411 Williams Drive, Oregon, IL 61061
MLS# 12426715Listed by: RE/MAX OF ROCK VALLEY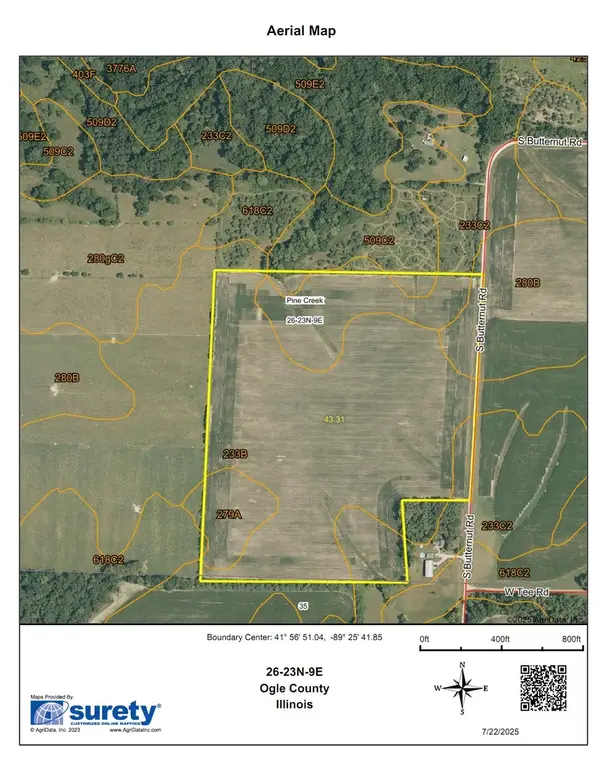 $584,685Active-- beds -- baths
$584,685Active-- beds -- baths000 Butternut Road, Oregon, IL 61061
MLS# 12427339Listed by: BIRD REALTY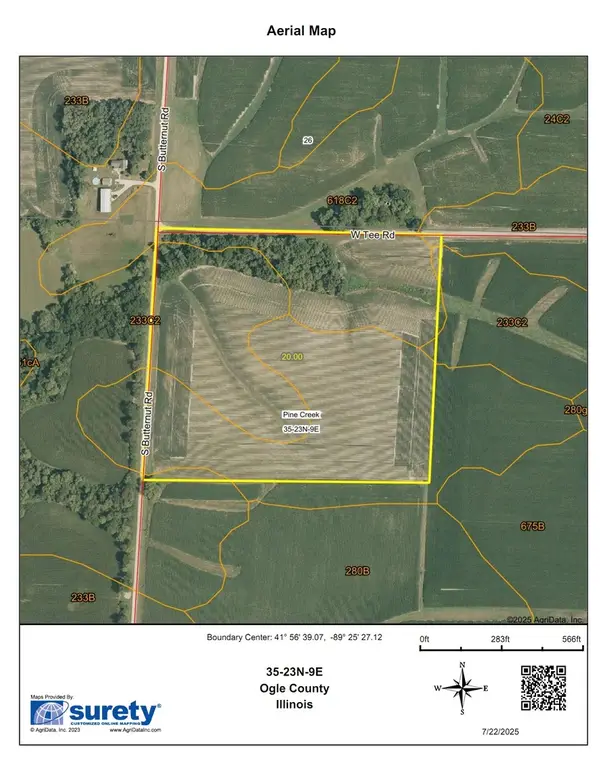 $270,000Active-- beds -- baths
$270,000Active-- beds -- baths20 AC Butternut Road, Oregon, IL 61061
MLS# 12427362Listed by: BIRD REALTY
