10760 Olde Mill Drive, Orland Park, IL 60467
Local realty services provided by:Better Homes and Gardens Real Estate Connections
10760 Olde Mill Drive,Orland Park, IL 60467
$1,120,000
- 5 Beds
- 4 Baths
- 4,000 sq. ft.
- Single family
- Active
Listed by:pamela yglesias
Office:coldwell banker realty
MLS#:12441794
Source:MLSNI
Price summary
- Price:$1,120,000
- Price per sq. ft.:$280
- Monthly HOA dues:$8.33
About this home
Stunning 5 year old 4000 square foot home located in the highly desirable Olde Mill subdivision. Rare five bedroom, three and a half bath floor plan. From the moment you enter the two story foyer, you'll notice the builder's attention to detail- The unique design of the living room has extended height wainscoting in addition to two sets of glass French doors, one of which leads to the front porch. The formal dining room has a tray ceiling with extended height wainscoting. The luxury kitchen is defined by its use of premium materials, custom craftsmanship, and thoughtful design. Custom cabinetry and unique finishes chosen to create a space that is both beautiful and functional. Waterfall quartzite island big enough to accommodate stools. Bosch appliances. Walk-in pantry. finish oak flooring,` The family room boasts a dramatic two story fireplace of unique dimensional polished marble & accented w/ a 3 tier mantle. The fireplace is flanked by floor to ceiling windows with remote controlled shades. There is a bedroom on the main floor that could also be used as a study/office. Second floor has four oversized bedrooms. The grand master bath has double sink vanity, soaking tub, and huge walk-in shower with overhead mounted rainfall shower head and bench. Room sized closet off of master bath. Two bedrooms share a jack and jill full bath with double sink vanity. Fourth bedroom has ensuite full bath with glass walk-in shower. Main floor laundry room off of 3 car attached garage. One garage door is over 7' tall .Satin finish oak floors through out main floor. Custom Hunter Douglas shades through out. Patio and partially fenced yard. Unfinished basement with roughed-in bath. Security system and sprinkler system. THIS HOME HAS IT ALL!!!
Contact an agent
Home facts
- Year built:2019
- Listing ID #:12441794
- Added:1 day(s) ago
- Updated:September 05, 2025 at 03:38 PM
Rooms and interior
- Bedrooms:5
- Total bathrooms:4
- Full bathrooms:3
- Half bathrooms:1
- Living area:4,000 sq. ft.
Heating and cooling
- Cooling:Central Air
- Heating:Forced Air, Natural Gas
Structure and exterior
- Year built:2019
- Building area:4,000 sq. ft.
- Lot area:0.35 Acres
Utilities
- Water:Public
- Sewer:Public Sewer
Finances and disclosures
- Price:$1,120,000
- Price per sq. ft.:$280
- Tax amount:$20,693 (2023)
New listings near 10760 Olde Mill Drive
- New
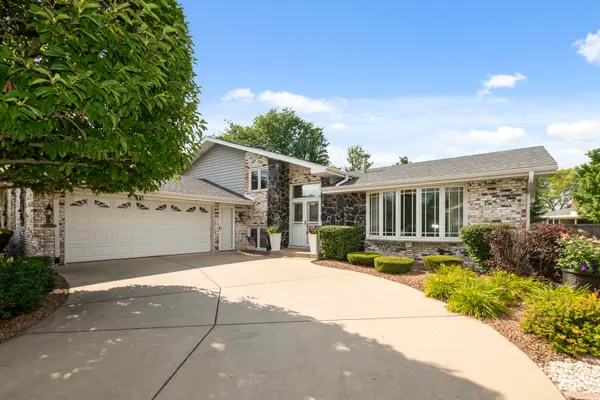 $474,900Active4 beds 3 baths2,218 sq. ft.
$474,900Active4 beds 3 baths2,218 sq. ft.8944 Fernwood Court, Orland Park, IL 60462
MLS# 12436776Listed by: CENTURY 21 CIRCLE - New
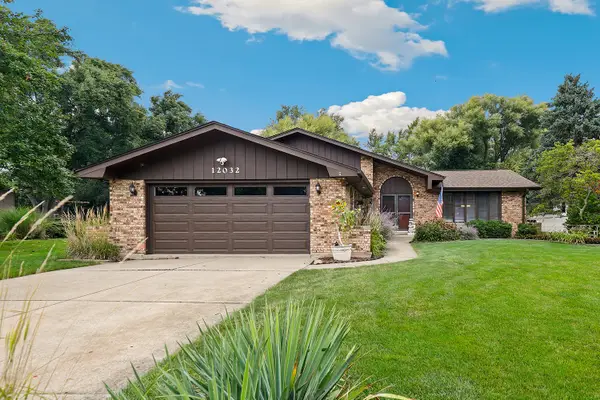 $425,000Active4 beds 3 baths1,476 sq. ft.
$425,000Active4 beds 3 baths1,476 sq. ft.12032 Lake View Drive, Orland Park, IL 60467
MLS# 12457799Listed by: REDFIN CORPORATION - New
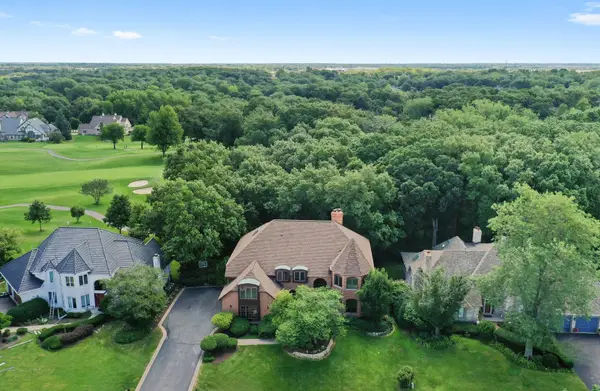 $849,900Active4 beds 6 baths7,100 sq. ft.
$849,900Active4 beds 6 baths7,100 sq. ft.14701 Crystal Tree Drive, Orland Park, IL 60462
MLS# 12464399Listed by: RE/MAX 10 - New
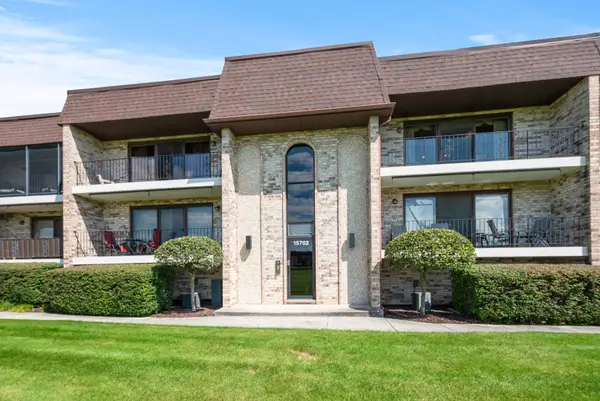 $237,999Active2 beds 2 baths1,300 sq. ft.
$237,999Active2 beds 2 baths1,300 sq. ft.15702 Deerfield Court #2S, Orland Park, IL 60462
MLS# 12459568Listed by: VILLAGE REALTY, INC. - New
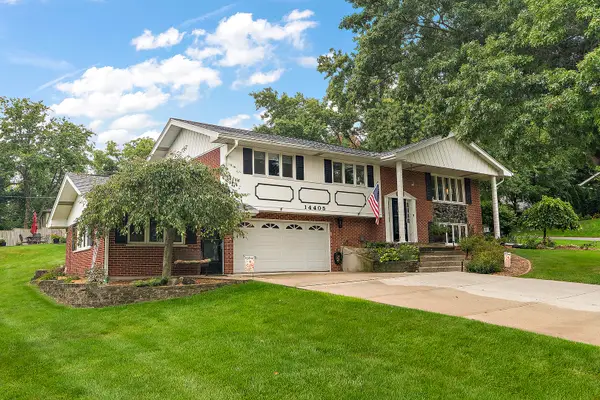 $435,000Active3 beds 2 baths1,297 sq. ft.
$435,000Active3 beds 2 baths1,297 sq. ft.14405 Greenland Avenue, Orland Park, IL 60462
MLS# 12461276Listed by: @PROPERTIES CHRISTIE'S INTERNATIONAL REAL ESTATE - New
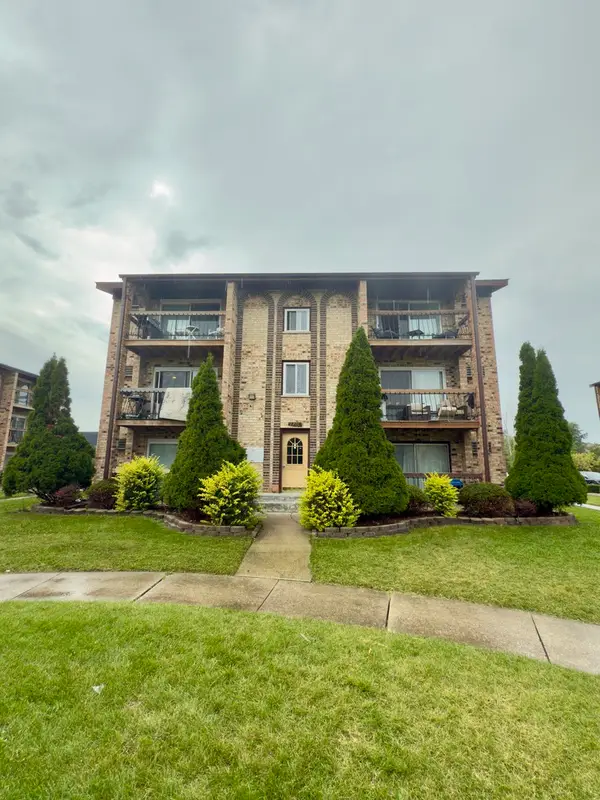 $214,900Active2 beds 1 baths985 sq. ft.
$214,900Active2 beds 1 baths985 sq. ft.15826 Orlan Brook Drive #3S, Orland Park, IL 60462
MLS# 12461118Listed by: KALE REALTY - New
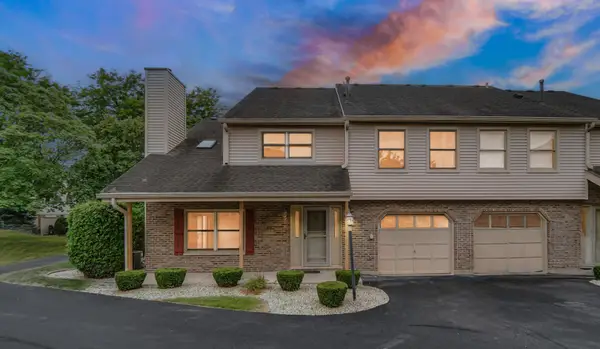 $295,000Active3 beds 2 baths1,350 sq. ft.
$295,000Active3 beds 2 baths1,350 sq. ft.9350 Waterford Lane, Orland Park, IL 60462
MLS# 12463142Listed by: KELLER WILLIAMS PREFERRED RLTY - Open Sat, 1 to 3pmNew
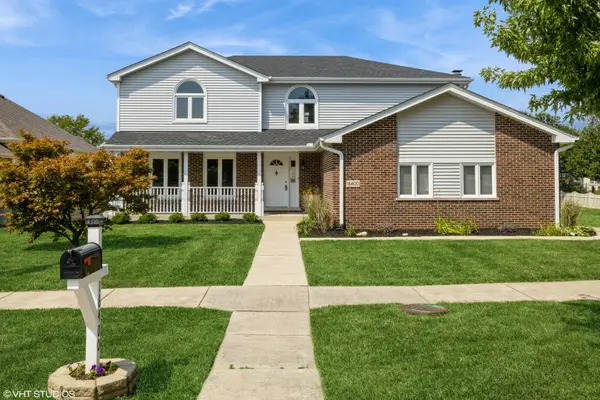 $550,000Active4 beds 4 baths3,664 sq. ft.
$550,000Active4 beds 4 baths3,664 sq. ft.16400 Lee Avenue, Orland Park, IL 60467
MLS# 12461960Listed by: BAIRD & WARNER - New
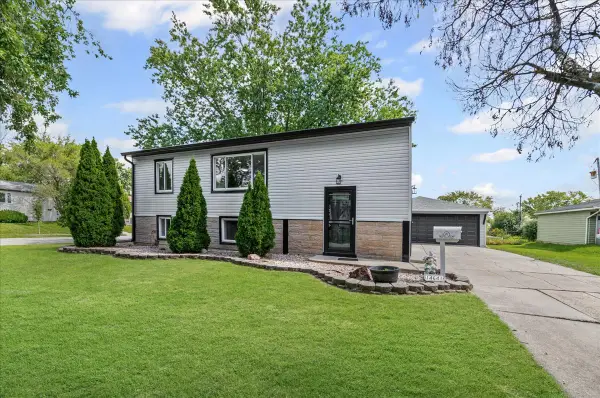 $389,000Active5 beds 2 baths
$389,000Active5 beds 2 baths14641 Birch Street, Orland Park, IL 60462
MLS# 12463110Listed by: BAIRD & WARNER
