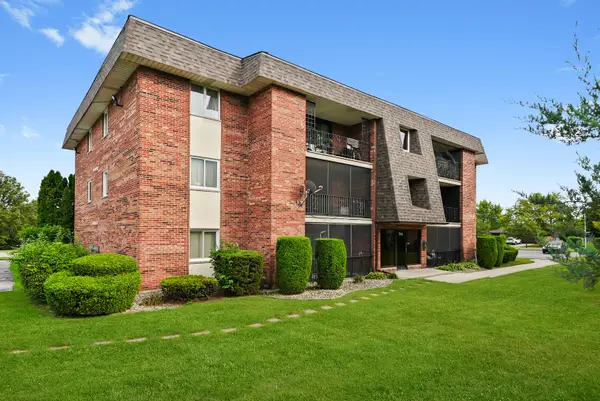10816 Kimberly Lane #48, Orland Park, IL 60467
Local realty services provided by:Better Homes and Gardens Real Estate Connections
10816 Kimberly Lane #48,Orland Park, IL 60467
$385,000
- 2 Beds
- 2 Baths
- 2,000 sq. ft.
- Condominium
- Active
Listed by:denise manning
Office:keller williams infinity
MLS#:12469443
Source:MLSNI
Price summary
- Price:$385,000
- Price per sq. ft.:$192.5
- Monthly HOA dues:$260
About this home
Welcome to 10816 Kimberly Ln. in the sought-after Eagle Ridge community! This 2 bedroom, 2 bathroom ranch-style duplex offers the perfect blend of space, comfort, and maintenance-free living with a 2-car garage and full unfinished basement. From the moment you step inside, you'll be captivated by the open floor plan and spacious interior this home provides. The eat-in kitchen with stainless steel appliances, granite countertops, oak cabinets, and pantry flows seamlessly into the adjoining family room boasting a vaulted ceiling, skylights and a cozy fireplace, making it the perfect gathering spot. French doors lead you into the bright, sun filled living room where you will be fall in love with the bump out bay windows and gorgeous tray ceiling. The primary suite offers a spacious walk-in closet and private bath with dual sinks, soaker tub, and separate shower. A second bedroom and full bath provide comfort for family or guests. Need more space? The unfinished basement is a blank canvas for a rec. room, hobby space, or workshop, or if left untouched, provides abundant space for storage. Outside, enjoy a private maintenance-free deck in a quiet, well-kept neighborhood, just minutes from shopping, dining, parks, and all Orland Park has to offer. Don't miss your chance to make Eagle Ridge your new home!
Contact an agent
Home facts
- Year built:1999
- Listing ID #:12469443
- Added:8 day(s) ago
- Updated:September 26, 2025 at 04:42 PM
Rooms and interior
- Bedrooms:2
- Total bathrooms:2
- Full bathrooms:2
- Living area:2,000 sq. ft.
Heating and cooling
- Cooling:Central Air
- Heating:Forced Air, Natural Gas
Structure and exterior
- Roof:Asphalt
- Year built:1999
- Building area:2,000 sq. ft.
Schools
- High school:Carl Sandburg High School
- Middle school:Century Junior High School
- Elementary school:Centennial School
Utilities
- Water:Lake Michigan, Public
- Sewer:Public Sewer
Finances and disclosures
- Price:$385,000
- Price per sq. ft.:$192.5
- Tax amount:$7,588 (2023)
New listings near 10816 Kimberly Lane #48
- Open Sat, 1 to 3pmNew
 $430,000Active3 beds 2 baths1,993 sq. ft.
$430,000Active3 beds 2 baths1,993 sq. ft.14320 S 81st Court, Orland Park, IL 60462
MLS# 12436044Listed by: VILLAGE REALTY, INC. - New
 $199,900Active3 beds 2 baths1,597 sq. ft.
$199,900Active3 beds 2 baths1,597 sq. ft.8801 Chadbourn Drive, Orland Park, IL 60462
MLS# 12481042Listed by: RE/MAX 1ST SERVICE - New
 $272,500Active2 beds 2 baths1,800 sq. ft.
$272,500Active2 beds 2 baths1,800 sq. ft.15340 Aubrieta Lane, Orland Park, IL 60462
MLS# 12475086Listed by: COLDWELL BANKER REALTY - Open Sat, 12 to 2pmNew
 $810,000Active4 beds 5 baths4,000 sq. ft.
$810,000Active4 beds 5 baths4,000 sq. ft.14350 Mason Lane, Orland Park, IL 60462
MLS# 12379452Listed by: BAIRD & WARNER - New
 $184,900Active2 beds 1 baths1,000 sq. ft.
$184,900Active2 beds 1 baths1,000 sq. ft.9146 W 140th Street W #3NE, Orland Park, IL 60462
MLS# 12481094Listed by: AMERICORP, LTD - New
 $499,900Active3 beds 3 baths2,873 sq. ft.
$499,900Active3 beds 3 baths2,873 sq. ft.17654 Greenfield Court, Orland Park, IL 60467
MLS# 12473058Listed by: RE/MAX 10 - New
 $319,900Active2 beds 3 baths
$319,900Active2 beds 3 baths10459 Eagle Ridge Drive #139, Orland Park, IL 60467
MLS# 12467458Listed by: @PROPERTIES CHRISTIE'S INTERNATIONAL REAL ESTATE - New
 $3,000,000Active11.2 Acres
$3,000,000Active11.2 Acres9910 W 167th Street, Orland Park, IL 60467
MLS# 12479674Listed by: COMPASS  $360,400Pending2 beds 3 baths2,200 sq. ft.
$360,400Pending2 beds 3 baths2,200 sq. ft.Address Withheld By Seller, Orland Park, IL 60462
MLS# 12472392Listed by: RE/MAX 10- Open Sat, 12 to 2pmNew
 $700,000Active4 beds 3 baths4,270 sq. ft.
$700,000Active4 beds 3 baths4,270 sq. ft.15168 Franchesca Lane, Orland Park, IL 60462
MLS# 12477504Listed by: KELLER WILLIAMS PREFERRED RLTY
