11508 Lake Shore Drive, Orland Park, IL 60467
Local realty services provided by:Better Homes and Gardens Real Estate Star Homes
Listed by:megan arseneau schutzbach
Office:@properties christie's international real estate
MLS#:12491891
Source:MLSNI
Price summary
- Price:$419,500
- Price per sq. ft.:$228.49
- Monthly HOA dues:$312
About this home
Step into this stunningly renovated townhome nestled in one of Orland Park's most highly coveted neighborhoods. From the moment you enter, you'll be captivated by the flood of natural light, soaring two-story ceilings, and grand marble fireplace that create an inviting and elegant first impression. The modern kitchen features sleek 42" shaker cabinets, pristine quartz countertops, and high-end stainless steel appliances. A new water filtration system and fresh designer paint throughout enhance the home's clean, contemporary style, making it truly move-in ready. Upstairs, a modern hardwood staircase with a brand new runner, leads to a spacious loft and a luxurious primary suite featuring a walk-in closet and spa-style bath with double quartz vanities, soaking tub, and separate shower. The walkout basement is an entertainer's dream - featuring recessed lighting, a full updated bathroom, and a convenient kitchenette, perfect for guests or extended family. Outside, enjoy beautiful views and direct access to walking paths and a lovely park just across the street. The location couldn't be better - minutes from the train station, expressways, shopping, golf courses, top-rated restaurants, and more. With every detail thoughtfully updated and no expense spared, this home offers modern luxury, convenience, and comfort - all in one perfect package.
Contact an agent
Home facts
- Year built:1998
- Listing ID #:12491891
- Added:3 day(s) ago
- Updated:October 20, 2025 at 01:39 AM
Rooms and interior
- Bedrooms:2
- Total bathrooms:3
- Full bathrooms:2
- Half bathrooms:1
- Living area:1,836 sq. ft.
Heating and cooling
- Cooling:Central Air
- Heating:Forced Air, Natural Gas
Structure and exterior
- Roof:Asphalt
- Year built:1998
- Building area:1,836 sq. ft.
Schools
- High school:Carl Sandburg High School
Utilities
- Water:Public
- Sewer:Public Sewer
Finances and disclosures
- Price:$419,500
- Price per sq. ft.:$228.49
- Tax amount:$7,508 (2023)
New listings near 11508 Lake Shore Drive
- New
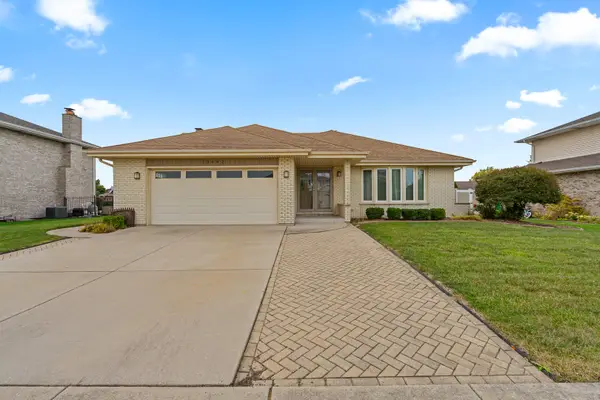 $439,900Active3 beds 3 baths1,929 sq. ft.
$439,900Active3 beds 3 baths1,929 sq. ft.15642 Plum Tree Drive, Orland Park, IL 60462
MLS# 12497410Listed by: WIRTZ REAL ESTATE GROUP INC. - New
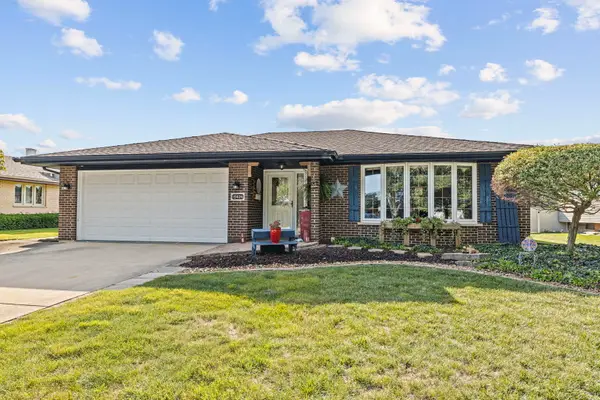 $409,900Active4 beds 2 baths1,784 sq. ft.
$409,900Active4 beds 2 baths1,784 sq. ft.15426 S 82nd Avenue, Orland Park, IL 60462
MLS# 12498729Listed by: REALTOPIA REAL ESTATE INC - New
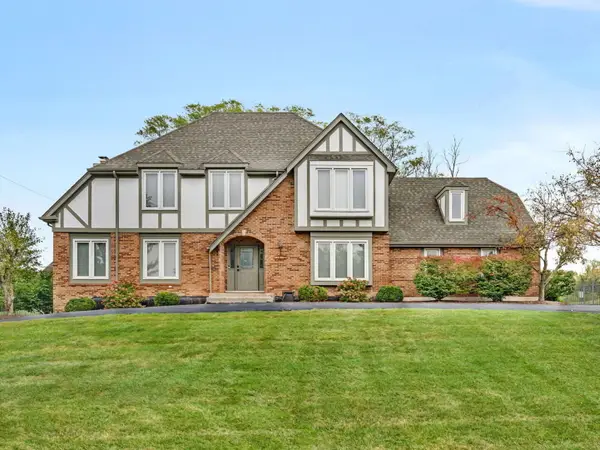 $649,900Active5 beds 4 baths3,200 sq. ft.
$649,900Active5 beds 4 baths3,200 sq. ft.15875 S 115th Court, Orland Park, IL 60467
MLS# 12498371Listed by: FINDLAY REAL ESTATE GROUP INC - New
 $222,910Active2 beds 2 baths
$222,910Active2 beds 2 baths9910 Treetop Drive #3904, Orland Park, IL 60462
MLS# 12497809Listed by: UNITED REAL ESTATE ELITE - New
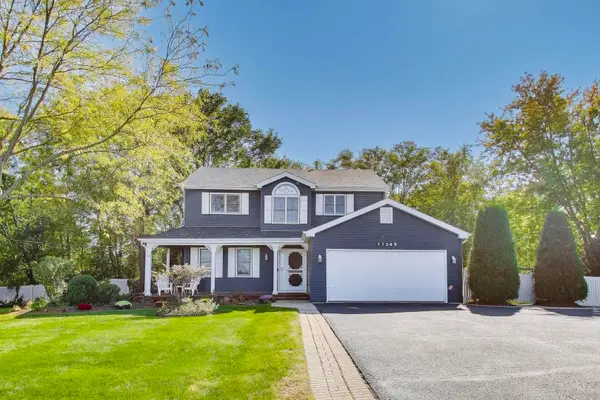 $625,000Active4 beds 3 baths2,259 sq. ft.
$625,000Active4 beds 3 baths2,259 sq. ft.11349 W 167th Street, Orland Park, IL 60467
MLS# 12498104Listed by: KELLER WILLIAMS PREFERRED REALTY - New
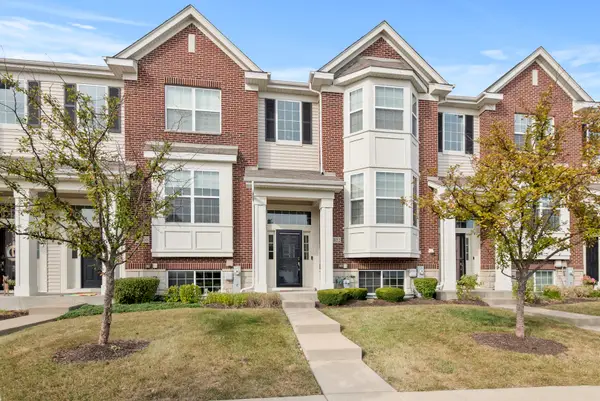 $379,900Active2 beds 3 baths1,910 sq. ft.
$379,900Active2 beds 3 baths1,910 sq. ft.10652 153rd Place, Orland Park, IL 60462
MLS# 12487179Listed by: @PROPERTIES CHRISTIE'S INTERNATIONAL REAL ESTATE - New
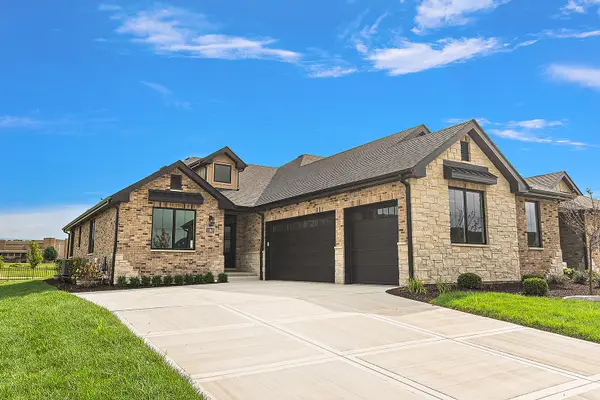 $998,000Active4 beds 3 baths4,000 sq. ft.
$998,000Active4 beds 3 baths4,000 sq. ft.11045 Lizmore Lane, Orland Park, IL 60467
MLS# 12495865Listed by: CENTURY 21 CIRCLE - New
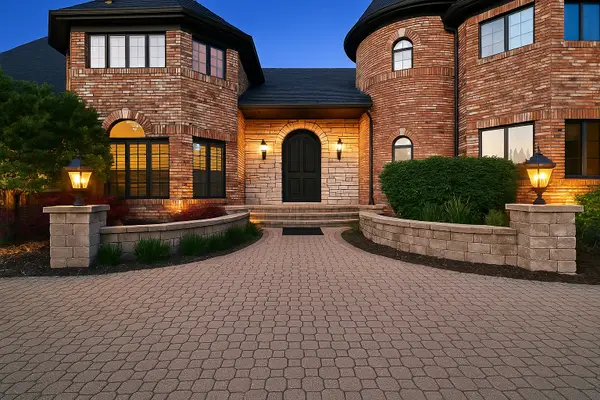 Listed by BHGRE$1,495,000Active5 beds 7 baths9,554 sq. ft.
Listed by BHGRE$1,495,000Active5 beds 7 baths9,554 sq. ft.45 Silo Ridge Road, Orland Park, IL 60467
MLS# 12498094Listed by: BETTER HOMES & GARDENS REAL ESTATE - New
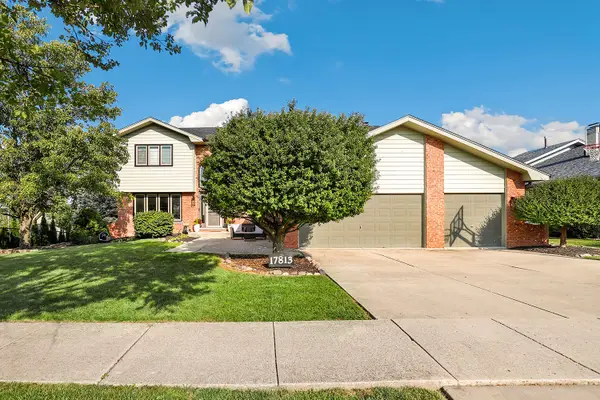 $565,000Active5 beds 3 baths2,978 sq. ft.
$565,000Active5 beds 3 baths2,978 sq. ft.17813 Westbrook Drive, Orland Park, IL 60467
MLS# 12498015Listed by: REDFIN CORPORATION - New
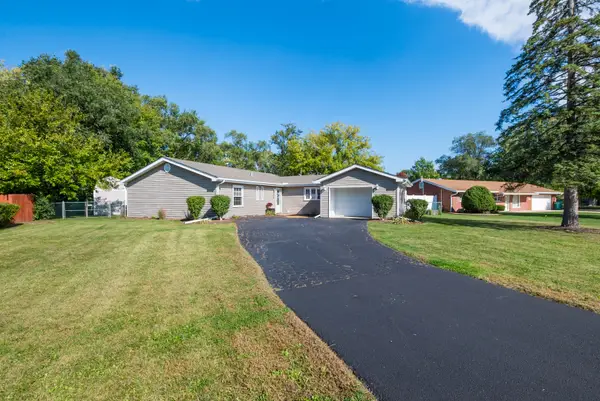 $349,900Active3 beds 2 baths1,419 sq. ft.
$349,900Active3 beds 2 baths1,419 sq. ft.8710 W 168th Street, Orland Park, IL 60462
MLS# 12497829Listed by: @PROPERTIES CHRISTIE'S INTERNATIONAL REAL ESTATE
