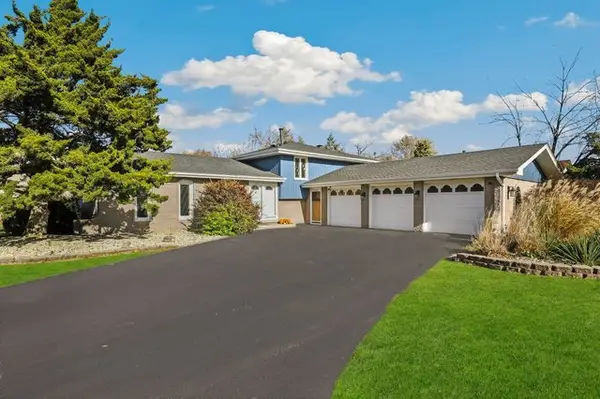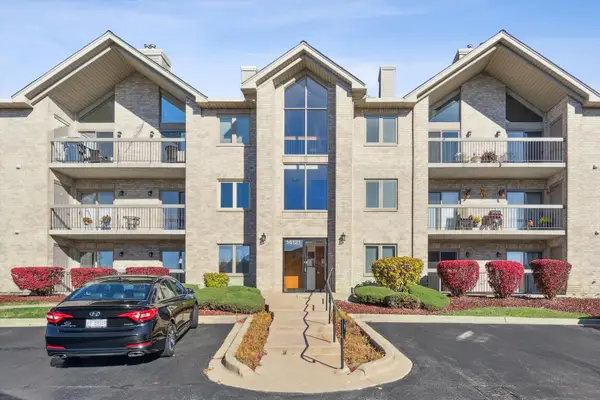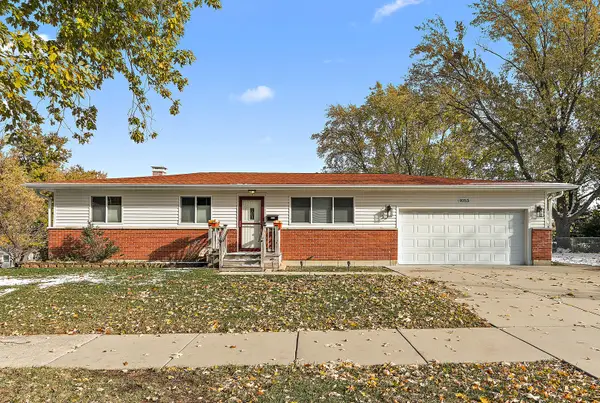11901 Somerset Road, Orland Park, IL 60467
Local realty services provided by:Better Homes and Gardens Real Estate Star Homes
11901 Somerset Road,Orland Park, IL 60467
$375,000
- 2 Beds
- 2 Baths
- 1,552 sq. ft.
- Townhouse
- Pending
Listed by: nadia putro
Office: berkshire hathaway homeservices american heritage
MLS#:12467556
Source:MLSNI
Price summary
- Price:$375,000
- Price per sq. ft.:$241.62
- Monthly HOA dues:$300
About this home
Welcome to this absolutely beautiful former model end-unit ranch townhome, located in the desirable Long Run Creek subdivision! This 2-bedroom, 2-bath home features a full basement (epoxy-finished flooring) and a 2-car garage, offering the perfect blend of comfort and convenience. Immaculately maintained by the original owners, the home boasts an open floor plan with vaulted ceilings and abundant natural light. Enjoy peace of mind with numerous recent updates, including: Brand new roof, siding, gutters, and gutter guards (2025), Freshly seal coated driveway (2025), New water heater (2024), New sliding patio door (2024), New furnace and A/C (2023). This feesimple home offers the privacy of single-family living with the added convenience of an HOA that covers exterior maintenance, snow removal, and lawn care-plus an in-ground sprinkler system for easy upkeep. Located just minutes from I-355 and I-80 Easy access to the 179 th street Metra station (Southwest Service line) Pace suburban bus routes, with easy access to shopping, dining, and entertainment. This is a truly move-in-ready home in an unbeatable location!
Contact an agent
Home facts
- Year built:2002
- Listing ID #:12467556
- Added:44 day(s) ago
- Updated:November 15, 2025 at 09:25 AM
Rooms and interior
- Bedrooms:2
- Total bathrooms:2
- Full bathrooms:2
- Living area:1,552 sq. ft.
Heating and cooling
- Cooling:Central Air
- Heating:Forced Air, Natural Gas
Structure and exterior
- Roof:Asphalt
- Year built:2002
- Building area:1,552 sq. ft.
Schools
- High school:Carl Sandburg High School
- Middle school:Orland Junior High School
- Elementary school:High Point Elementary School
Utilities
- Water:Lake Michigan, Public
- Sewer:Public Sewer
Finances and disclosures
- Price:$375,000
- Price per sq. ft.:$241.62
- Tax amount:$6,828 (2023)
New listings near 11901 Somerset Road
- New
 $425,000Active4 beds 2 baths2,125 sq. ft.
$425,000Active4 beds 2 baths2,125 sq. ft.13801 S Secretariat Lane, Orland Park, IL 60467
MLS# 12514618Listed by: REDFIN CORPORATION - New
 $194,900Active2 beds 2 baths
$194,900Active2 beds 2 baths9865 Cordoba Court #3A, Orland Park, IL 60462
MLS# 12516801Listed by: COLDWELL BANKER REALTY - Open Sat, 12 to 3pmNew
 $630,000Active5 beds 4 baths3,000 sq. ft.
$630,000Active5 beds 4 baths3,000 sq. ft.18032 Erickson Court, Orland Park, IL 60467
MLS# 12517760Listed by: COLDWELL BANKER REALTY - New
 $325,000Active2 beds 3 baths1,185 sq. ft.
$325,000Active2 beds 3 baths1,185 sq. ft.11149 Saratoga Drive, Orland Park, IL 60467
MLS# 12517375Listed by: BAIRD & WARNER FOX VALLEY - GENEVA - Open Sat, 11am to 1pmNew
 $330,000Active4 beds 2 baths1,500 sq. ft.
$330,000Active4 beds 2 baths1,500 sq. ft.9116 Fairway Drive, Orland Park, IL 60462
MLS# 12516278Listed by: REALTOPIA REAL ESTATE INC - New
 $399,900Active3 beds 4 baths
$399,900Active3 beds 4 baths15401 Orlan Brook Drive, Orland Park, IL 60462
MLS# 12516610Listed by: O'NEIL PROPERTY GROUP, LLC - Open Sun, 12 to 2pmNew
 $479,000Active5 beds 3 baths2,742 sq. ft.
$479,000Active5 beds 3 baths2,742 sq. ft.7749 Palm Drive, Orland Park, IL 60462
MLS# 12511765Listed by: CENTURY 21 CIRCLE - Open Sat, 11am to 2pmNew
 $260,000Active2 beds 2 baths1,200 sq. ft.
$260,000Active2 beds 2 baths1,200 sq. ft.14121 Norwich Lane #103, Orland Park, IL 60467
MLS# 12509972Listed by: BERKSHIRE HATHAWAY HOMESERVICES CHICAGO  $342,500Pending3 beds 2 baths1,210 sq. ft.
$342,500Pending3 beds 2 baths1,210 sq. ft.9053 Poplar Road, Orland Park, IL 60462
MLS# 12514729Listed by: VILLAGE REALTY, INC.- New
 $624,900Active3 beds 3 baths2,893 sq. ft.
$624,900Active3 beds 3 baths2,893 sq. ft.Address Withheld By Seller, Orland Park, IL 60462
MLS# 12476039Listed by: RE/MAX 1ST SERVICE
