12444 Lake View Drive, Orland Park, IL 60467
Local realty services provided by:Better Homes and Gardens Real Estate Connections
Listed by: mike mccatty
Office: century 21 circle
MLS#:12440915
Source:MLSNI
Price summary
- Price:$1,099,000
- Price per sq. ft.:$122.11
About this home
Car lovers, start here: the attached 4.5-car side-load garage is an automotive sanctuary with 100-amp service, 50-amp EV charging, its own gas furnace and sub-panel, lift-friendly ceiling height, and two newer 18-ft silent screw-drive doors. Now the home: a stately ~9,000 sq ft two-story, priced far under replacement-over $1M in savings-on a serene, professionally landscaped lot backing to a quiet forest preserve for true privacy. Inside, a grand foyer with a lift-assisted chandelier opens to generous rooms, rich solid-oak trim and stained-glass details, two private offices, and a soaring family room with fireplace and wet bar that flows to a climate-controlled four-season porch. The gourmet kitchen features newer Thermador appliances, dual sinks, oversized pantry, and planning desk; the laundry/mudroom is "room-size." Main-level in-law suite with its own HVAC and accessible bath. Upstairs are 4 large bedrooms including a luxe primary with sitting area, spa bath, instant hot water, and huge walk-in. Full staircase to a ready-to-finish third level (HVAC and plumbing roughed). Lower level shines for entertaining with a big bar, media room, hot-tub, game and workout rooms, plus a 5th bedroom-easy to adapt for related living with separate garage access. Paver walks, patio, wide drive, and smart exterior-light timers. This is more than a home-it's the lifestyle you've been hunting for.
Contact an agent
Home facts
- Year built:1989
- Listing ID #:12440915
- Added:90 day(s) ago
- Updated:November 11, 2025 at 06:28 PM
Rooms and interior
- Bedrooms:6
- Total bathrooms:6
- Full bathrooms:5
- Half bathrooms:1
- Living area:9,000 sq. ft.
Heating and cooling
- Cooling:Central Air
- Heating:Forced Air, Natural Gas, Sep Heating Systems - 2+
Structure and exterior
- Roof:Asphalt
- Year built:1989
- Building area:9,000 sq. ft.
- Lot area:0.46 Acres
Schools
- High school:Lockport Township High School
Utilities
- Water:Lake Michigan
- Sewer:Public Sewer
Finances and disclosures
- Price:$1,099,000
- Price per sq. ft.:$122.11
- Tax amount:$24,876 (2024)
New listings near 12444 Lake View Drive
- New
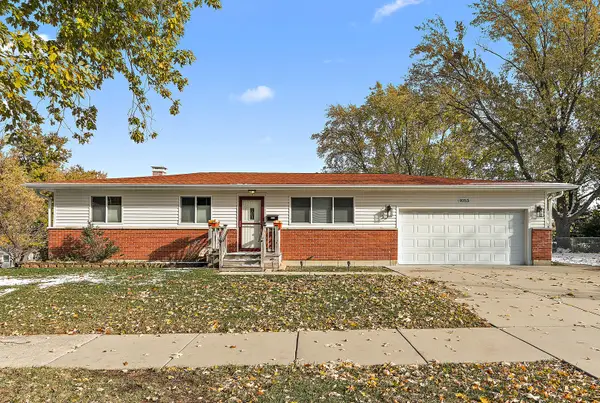 $342,500Active3 beds 2 baths1,210 sq. ft.
$342,500Active3 beds 2 baths1,210 sq. ft.9053 Poplar Road, Orland Park, IL 60462
MLS# 12514729Listed by: VILLAGE REALTY, INC. - New
 $624,900Active3 beds 3 baths2,893 sq. ft.
$624,900Active3 beds 3 baths2,893 sq. ft.Address Withheld By Seller, Orland Park, IL 60462
MLS# 12476039Listed by: RE/MAX 1ST SERVICE - New
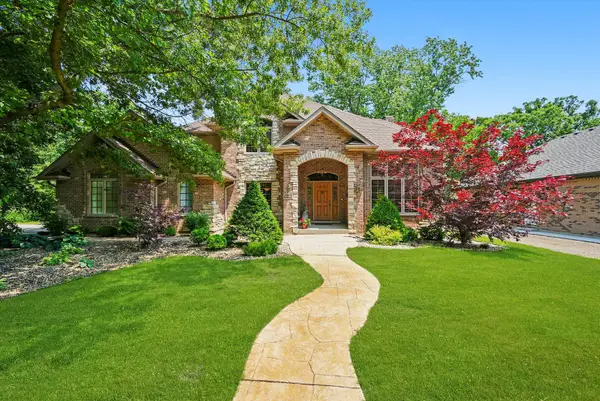 $649,000Active4 beds 4 baths3,514 sq. ft.
$649,000Active4 beds 4 baths3,514 sq. ft.15501 116th Court, Orland Park, IL 60467
MLS# 12514371Listed by: RE/MAX 10 IN THE PARK - New
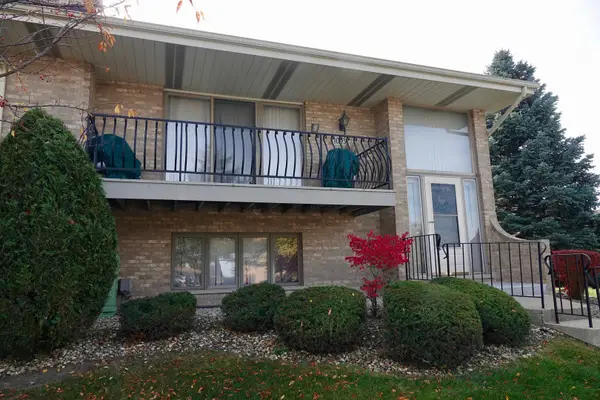 $294,500Active2 beds 3 baths2,100 sq. ft.
$294,500Active2 beds 3 baths2,100 sq. ft.10937 California Court, Orland Park, IL 60467
MLS# 12514152Listed by: MONTALBANO & ASSOCIATES - New
 $349,900Active4 beds 2 baths1,200 sq. ft.
$349,900Active4 beds 2 baths1,200 sq. ft.8750 169th Street, Orland Park, IL 60462
MLS# 12514357Listed by: INFINITI PROPERTIES, INC. - New
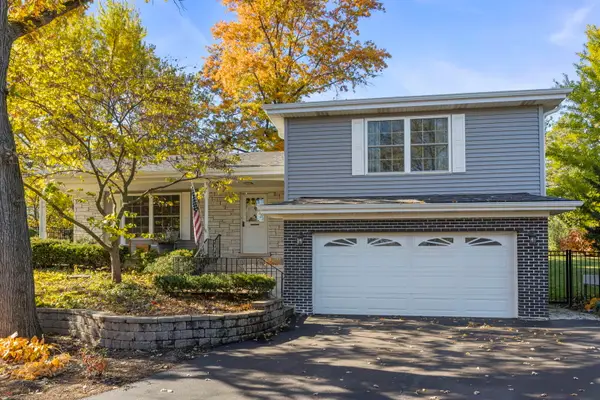 $599,900Active4 beds 2 baths2,141 sq. ft.
$599,900Active4 beds 2 baths2,141 sq. ft.14340 Ridge Avenue, Orland Park, IL 60462
MLS# 12513922Listed by: @PROPERTIES CHRISTIE'S INTERNATIONAL REAL ESTATE - Open Sun, 12 to 2pmNew
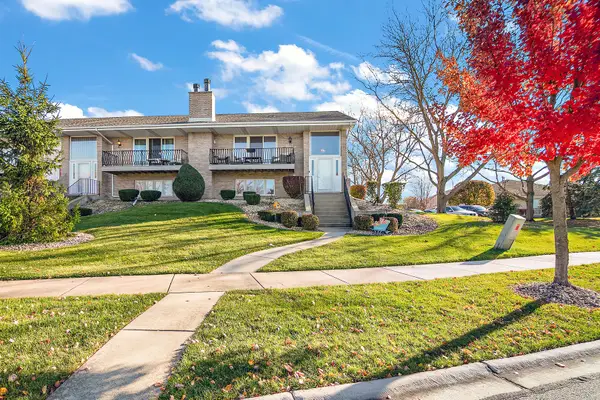 $314,900Active2 beds 3 baths1,920 sq. ft.
$314,900Active2 beds 3 baths1,920 sq. ft.11053 Louetta Lane #193, Orland Park, IL 60467
MLS# 12513934Listed by: CENTURY 21 CIRCLE  $285,000Pending2 beds 3 baths1,500 sq. ft.
$285,000Pending2 beds 3 baths1,500 sq. ft.14414 S 90th Court #2A, Orland Park, IL 60462
MLS# 12513976Listed by: HOMESMART REALTY GROUP- New
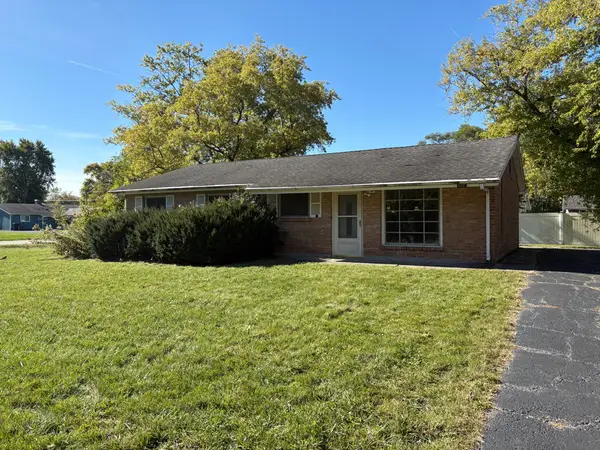 $279,900Active4 beds 2 baths1,242 sq. ft.
$279,900Active4 beds 2 baths1,242 sq. ft.16510 Sussex Drive, Orland Park, IL 60462
MLS# 12513763Listed by: PEARSON REALTY GROUP - Open Sat, 12 to 3pmNew
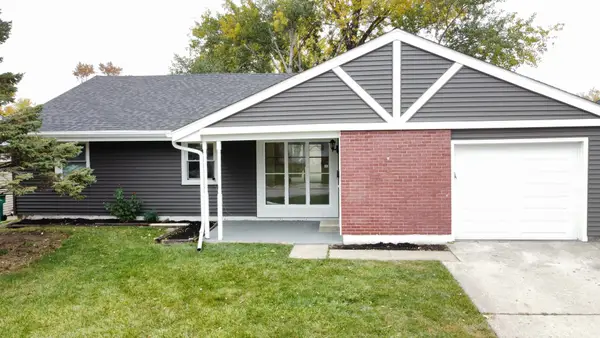 $375,000Active3 beds 2 baths1,500 sq. ft.
$375,000Active3 beds 2 baths1,500 sq. ft.15208 Highland Avenue, Orland Park, IL 60462
MLS# 12510383Listed by: INFINITI PROPERTIES, INC.
