14106 Chestnut Lane, Orland Park, IL 60467
Local realty services provided by:Better Homes and Gardens Real Estate Connections
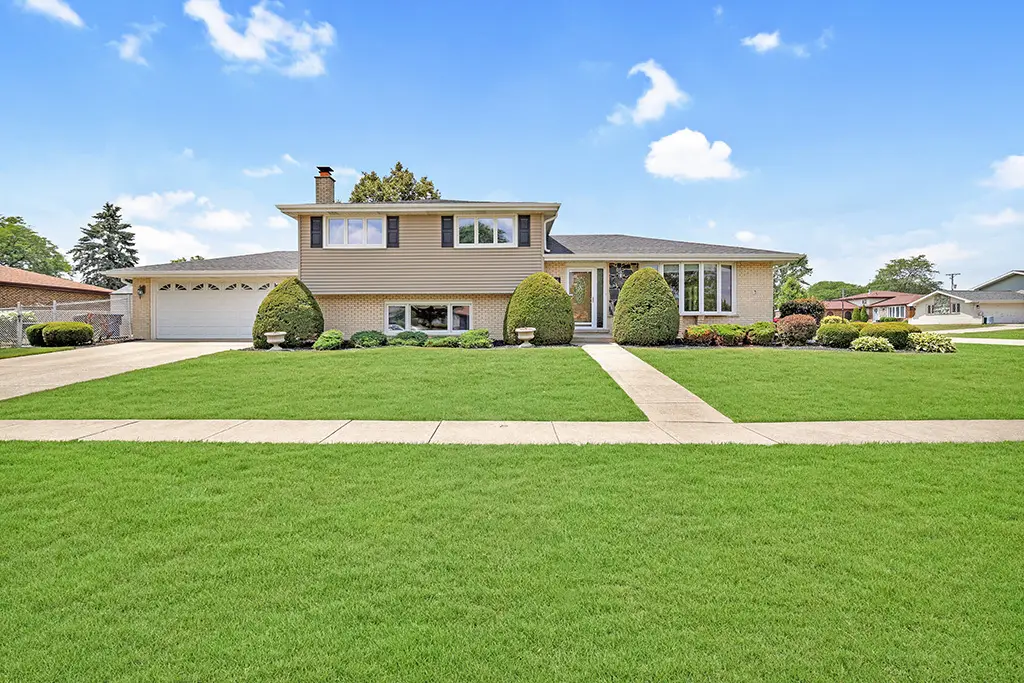
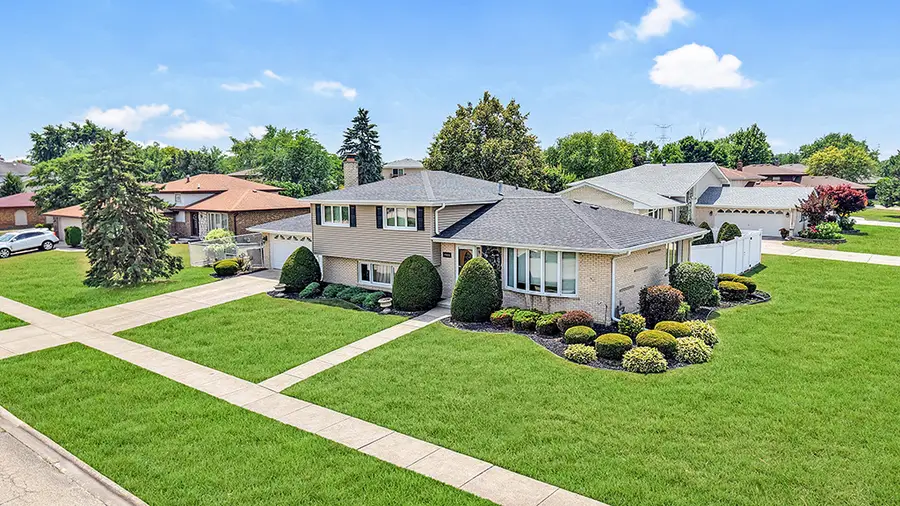
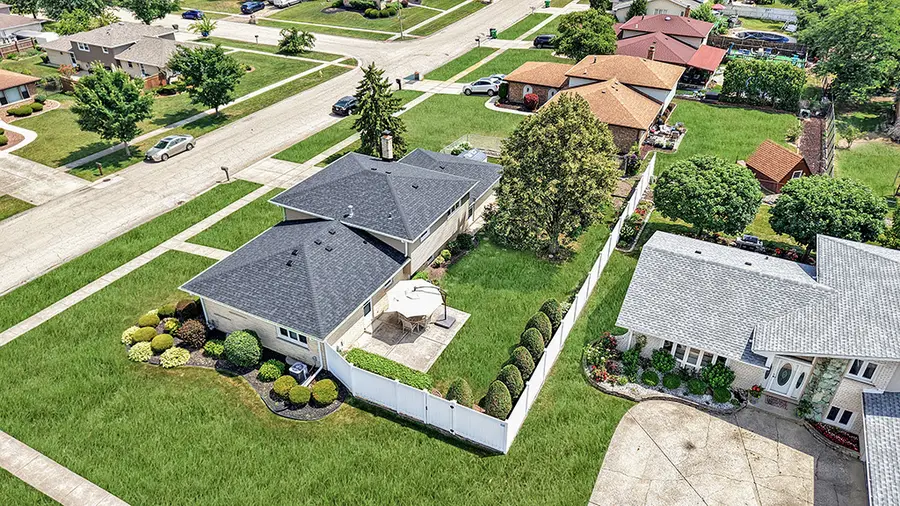
14106 Chestnut Lane,Orland Park, IL 60467
$425,000
- 3 Beds
- 3 Baths
- 2,047 sq. ft.
- Single family
- Active
Listed by:karen robertson
Office:crosstown realtors inc
MLS#:12413495
Source:MLSNI
Price summary
- Price:$425,000
- Price per sq. ft.:$207.62
About this home
Every home has a story, and this second chapter could be yours. 1st time offered for sale, meticulously maintained quad level in Homer township with no HOA! Truly move in ready, with it's newest update, the roof, in June of 2025! Inside find an open living/dining room area flooded with natural light from the updated bow window. The kitchen includes all appliances and opens to a generous patio perfect for cookouts. At installation it was prepped to transition to a 3 season room. The beautifully landscaped fenced yard also features a raised garden bed and maintenance free shed. Heading back inside let's move down to the roomy lower level family room with gas log fireplace - it can also burn wood. Display your keepsakes on the mantle, and it's never too soon to send Santa your stocking's new address! A wet bar with accent lighting makes entertaining easy! The full bath and ample laundry room complete the lower level. Upstairs find 3 bedrooms plus 2 baths including a private main bath with a ceramic shower. The regularly maintained Carrier furnace and AC, (2016) are in the sub-basement, which is partially finished. There's more storage in the 2 plus car garage. A concrete drive, easy care brick and vinyl exterior, Anderson and Marvin windows, and let's not forget that new roof, provide an impressive exterior. Tucked away just off 143rd, you have easy access to the 355 corridor, great schools, medical facilities, quick casual dining and entertainment, acres of forest preserves, golf and the Metra rail line. Take control of your story and write that happy ending!
Contact an agent
Home facts
- Year built:1976
- Listing Id #:12413495
- Added:30 day(s) ago
- Updated:August 13, 2025 at 10:47 AM
Rooms and interior
- Bedrooms:3
- Total bathrooms:3
- Full bathrooms:3
- Living area:2,047 sq. ft.
Heating and cooling
- Cooling:Central Air
- Heating:Forced Air, Natural Gas
Structure and exterior
- Roof:Asphalt
- Year built:1976
- Building area:2,047 sq. ft.
Schools
- High school:Lockport Township High School
Utilities
- Water:Lake Michigan
- Sewer:Public Sewer
Finances and disclosures
- Price:$425,000
- Price per sq. ft.:$207.62
- Tax amount:$4,420 (2024)
New listings near 14106 Chestnut Lane
- New
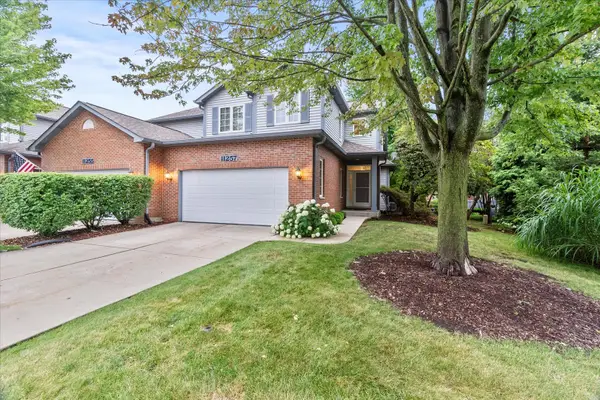 $395,000Active2 beds 3 baths1,849 sq. ft.
$395,000Active2 beds 3 baths1,849 sq. ft.11257 Melrose Court, Orland Park, IL 60467
MLS# 12446676Listed by: PAVLOVA PROPERTIES - New
 $529,000Active3 beds 3 baths2,000 sq. ft.
$529,000Active3 beds 3 baths2,000 sq. ft.7747 Cashew Drive, Orland Park, IL 60462
MLS# 12444975Listed by: RE/MAX 10 - New
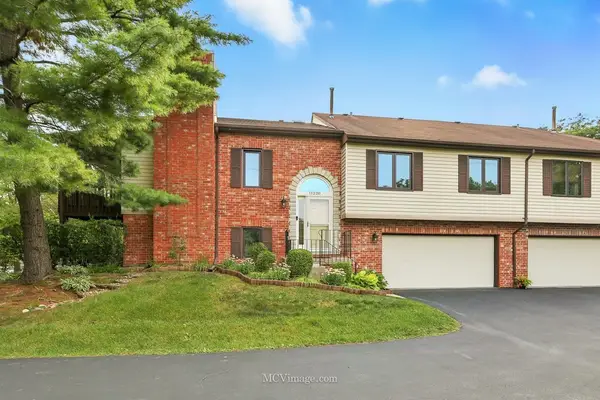 $325,000Active3 beds 2 baths1,785 sq. ft.
$325,000Active3 beds 2 baths1,785 sq. ft.11220 Cameron Parkway, Orland Park, IL 60467
MLS# 12446354Listed by: ADVANCED REAL ESTATE LLC - New
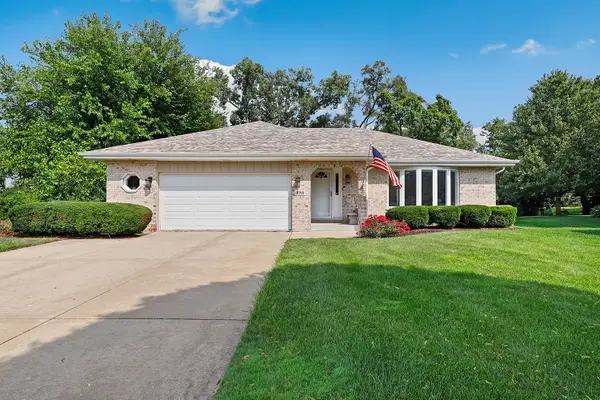 $499,900Active3 beds 3 baths4,042 sq. ft.
$499,900Active3 beds 3 baths4,042 sq. ft.8918 Patty Lane, Orland Park, IL 60462
MLS# 12437686Listed by: REDFIN CORPORATION - New
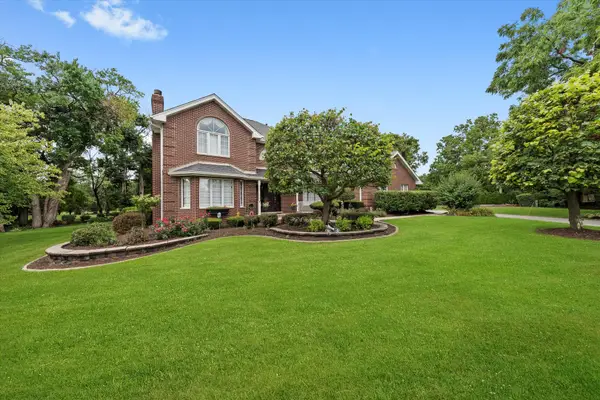 $779,000Active5 beds 5 baths3,633 sq. ft.
$779,000Active5 beds 5 baths3,633 sq. ft.10956 Persimmon Court, Orland Park, IL 60467
MLS# 12443132Listed by: RE/MAX 10 - New
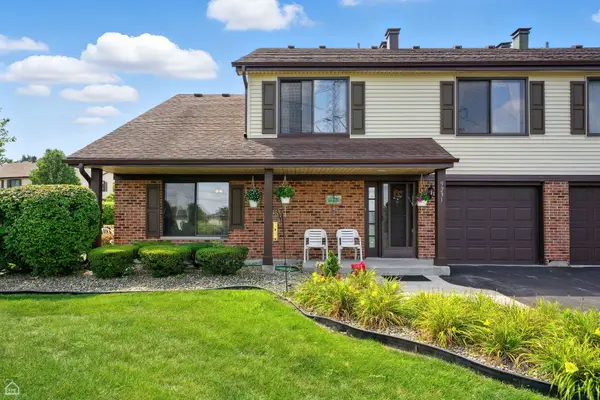 $250,000Active2 beds 2 baths1,400 sq. ft.
$250,000Active2 beds 2 baths1,400 sq. ft.9231 Catherine Court, Orland Park, IL 60462
MLS# 12441795Listed by: BERKSHIRE HATHAWAY HOMESERVICES CHICAGO - New
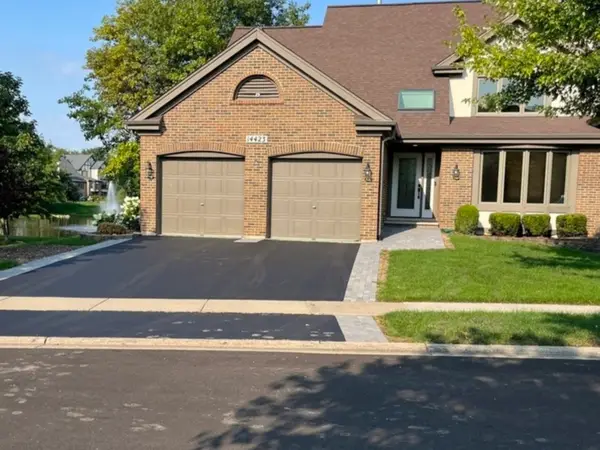 $895,000Active4 beds 4 baths2,300 sq. ft.
$895,000Active4 beds 4 baths2,300 sq. ft.14423 Golf Road, Orland Park, IL 60462
MLS# 12445525Listed by: REALTY EXECUTIVES AMBASSADOR - Open Sun, 12 to 2pmNew
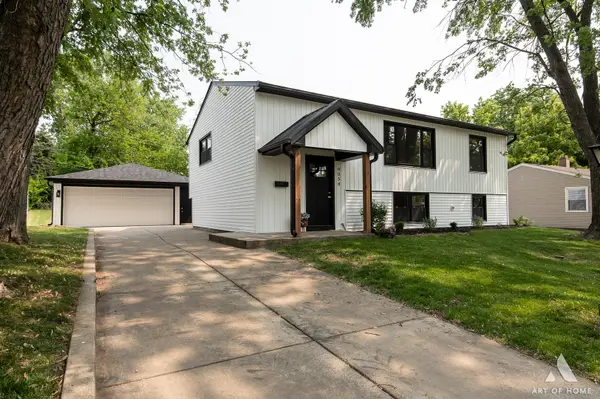 $419,900Active4 beds 2 baths1,870 sq. ft.
$419,900Active4 beds 2 baths1,870 sq. ft.9058 Caddy Court, Orland Park, IL 60462
MLS# 12445106Listed by: RE/MAX 10 - Open Sat, 12 to 2pmNew
 $1,099,000Active6 beds 6 baths11,334 sq. ft.
$1,099,000Active6 beds 6 baths11,334 sq. ft.12444 Lake View Drive, Orland Park, IL 60467
MLS# 12440915Listed by: CENTURY 21 CIRCLE - Open Sun, 12 to 2pmNew
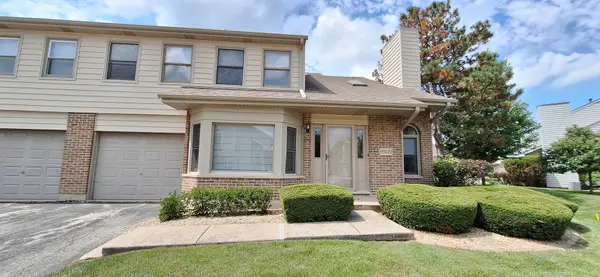 $285,000Active2 beds 2 baths1,368 sq. ft.
$285,000Active2 beds 2 baths1,368 sq. ft.15522 Wherry Lane, Orland Park, IL 60462
MLS# 12444784Listed by: TOWN REALTY, LLC

