14124 Bonbury Lane, Orland Park, IL 60462
Local realty services provided by:Better Homes and Gardens Real Estate Connections
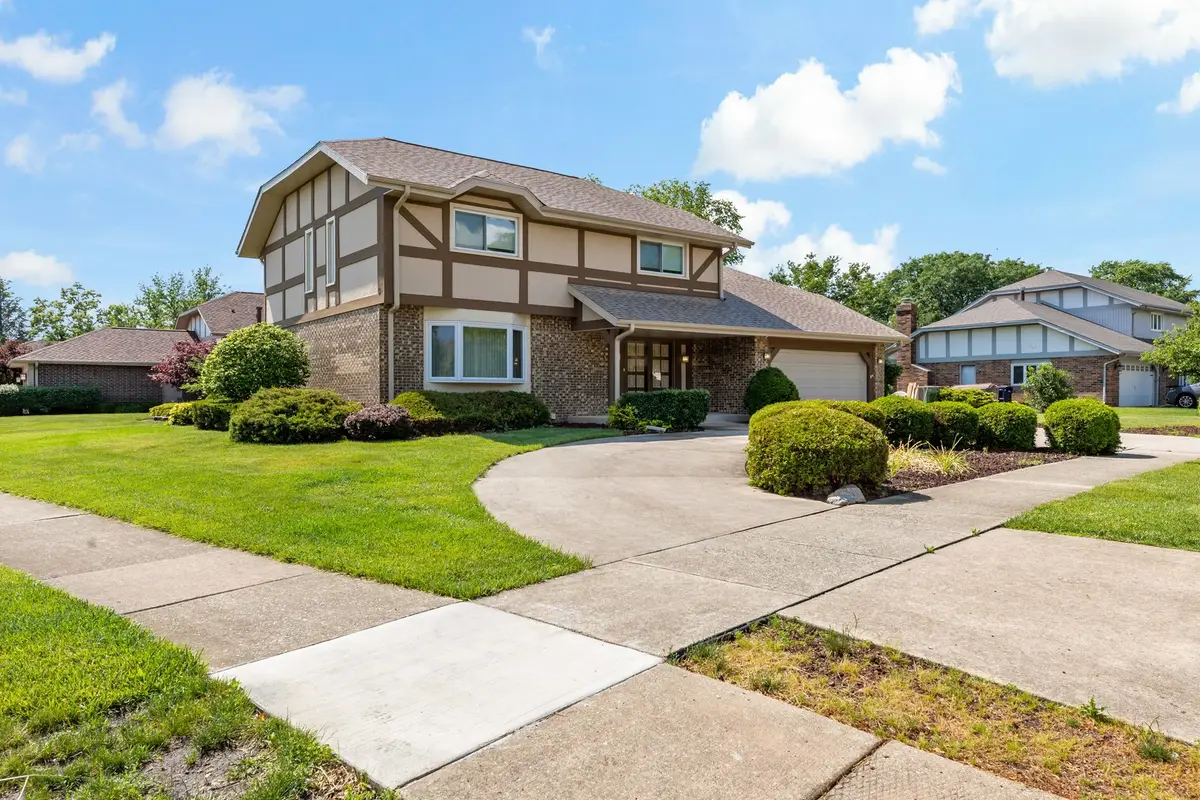
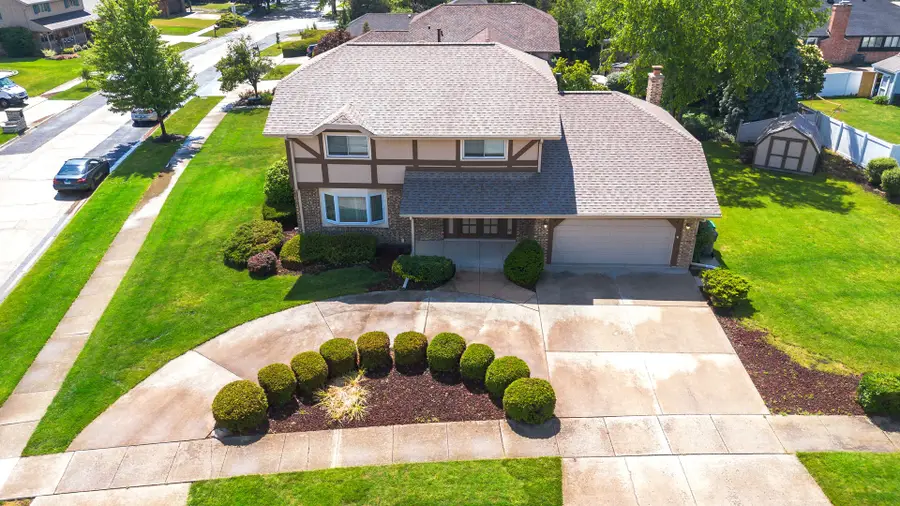

14124 Bonbury Lane,Orland Park, IL 60462
$438,000
- 4 Beds
- 3 Baths
- 2,301 sq. ft.
- Single family
- Pending
Listed by:laura alberts
Office:village realty, inc.
MLS#:12428378
Source:MLSNI
Price summary
- Price:$438,000
- Price per sq. ft.:$190.35
About this home
JUST REDUCED!!!! Welcome to this spacious and well-maintained two-story home! Featuring 4 generous bedrooms, 2.5 baths, a full unfinished basement, and an attached 2.5-car garage, this home offers comfort and convenience for everyday living. The bright living room flows into a formal dining room-perfect for entertaining. The eat-in kitchen includes a newer dishwasher (2025) and ample cabinet space. A cozy family room on the main level boasts vaulted ceilings and a fireplace that can be used as wood-burning or gas. A sliding patio door opens to an 18' x 13' outdoor patio-ideal for relaxing or hosting guests. Notable value added upgrades include: Windows replaced in 2013 Roof and gutters (full tear-off) and attic fan with thermostat -2020 Garage doors replaced -approx. 2021 Chimney rebuilt above the roofline and fully tuckpointed -2021 Exterior painted -2021 Interior freshly painted -main level in May 2025, upper level in 2024 Dryer vent cleaned -2025 Main level laundry room and laundry chute for added convenience! Rheem furnace and A/C -replaced approx 2014 This home blends comfort, smart upgrades, and a great layout-ready for your personal touch! This home is PRICED TO SELL! and AS-IS. Please note. Any sweat equity here is NOT wasted! This home is in same area as homes closing for 550,00 and this is North Orland Park which is close to many modes of transportation!!!
Contact an agent
Home facts
- Year built:1978
- Listing Id #:12428378
- Added:52 day(s) ago
- Updated:August 13, 2025 at 07:45 AM
Rooms and interior
- Bedrooms:4
- Total bathrooms:3
- Full bathrooms:2
- Half bathrooms:1
- Living area:2,301 sq. ft.
Heating and cooling
- Cooling:Central Air
- Heating:Natural Gas
Structure and exterior
- Roof:Asphalt
- Year built:1978
- Building area:2,301 sq. ft.
- Lot area:0.23 Acres
Utilities
- Water:Lake Michigan, Public
- Sewer:Public Sewer
Finances and disclosures
- Price:$438,000
- Price per sq. ft.:$190.35
- Tax amount:$10,260 (2023)
New listings near 14124 Bonbury Lane
- New
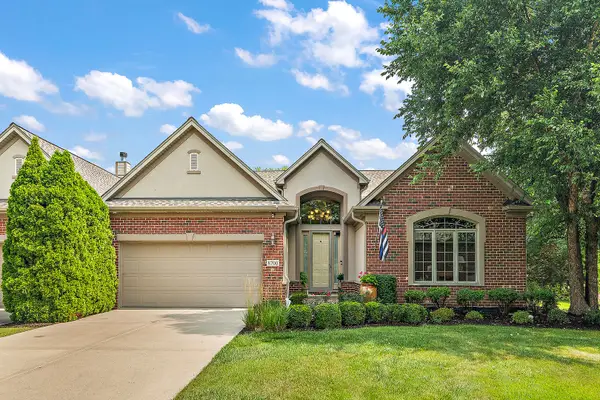 $575,000Active2 beds 3 baths2,582 sq. ft.
$575,000Active2 beds 3 baths2,582 sq. ft.8700 Berkley Court, Orland Park, IL 60462
MLS# 12444498Listed by: COLDWELL BANKER REALTY - New
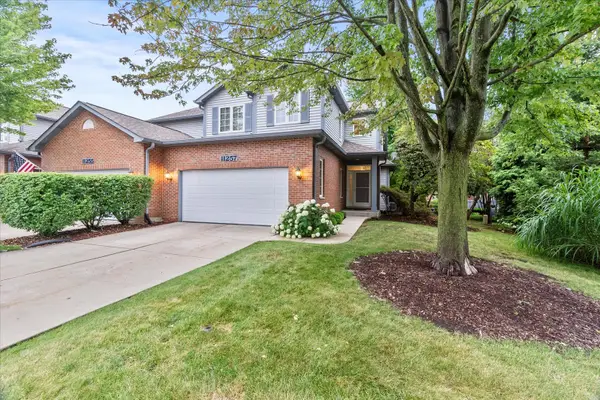 $395,000Active2 beds 3 baths1,849 sq. ft.
$395,000Active2 beds 3 baths1,849 sq. ft.11257 Melrose Court, Orland Park, IL 60467
MLS# 12446676Listed by: PAVLOVA PROPERTIES - New
 $529,000Active3 beds 3 baths2,000 sq. ft.
$529,000Active3 beds 3 baths2,000 sq. ft.7747 Cashew Drive, Orland Park, IL 60462
MLS# 12444975Listed by: RE/MAX 10 - New
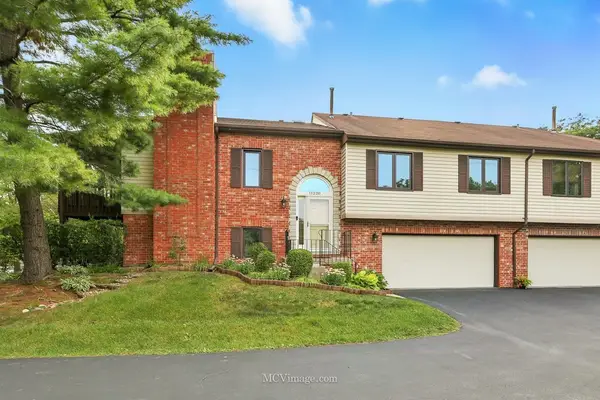 $325,000Active3 beds 2 baths1,785 sq. ft.
$325,000Active3 beds 2 baths1,785 sq. ft.11220 Cameron Parkway, Orland Park, IL 60467
MLS# 12446354Listed by: ADVANCED REAL ESTATE LLC - New
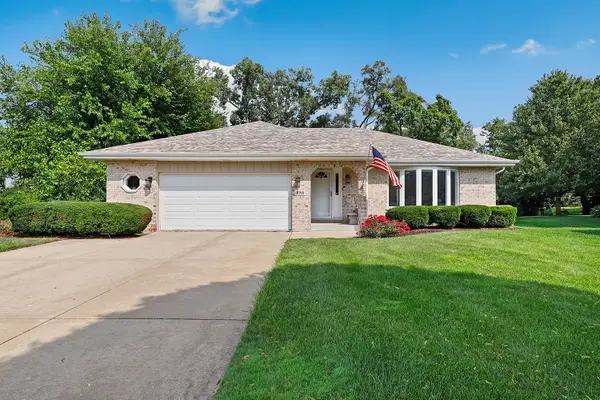 $499,900Active3 beds 3 baths4,042 sq. ft.
$499,900Active3 beds 3 baths4,042 sq. ft.8918 Patty Lane, Orland Park, IL 60462
MLS# 12437686Listed by: REDFIN CORPORATION - New
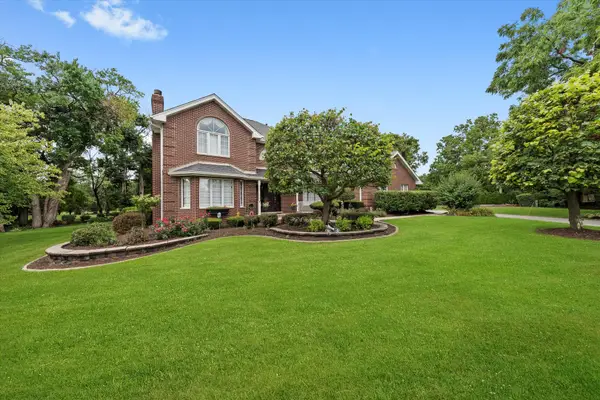 $779,000Active5 beds 5 baths3,633 sq. ft.
$779,000Active5 beds 5 baths3,633 sq. ft.10956 Persimmon Court, Orland Park, IL 60467
MLS# 12443132Listed by: RE/MAX 10 - New
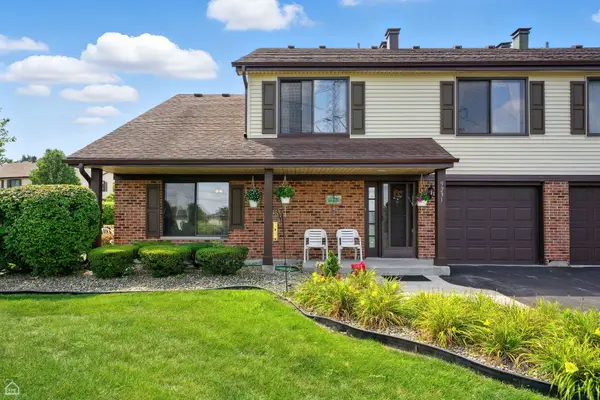 $250,000Active2 beds 2 baths1,400 sq. ft.
$250,000Active2 beds 2 baths1,400 sq. ft.9231 Catherine Court, Orland Park, IL 60462
MLS# 12441795Listed by: BERKSHIRE HATHAWAY HOMESERVICES CHICAGO - New
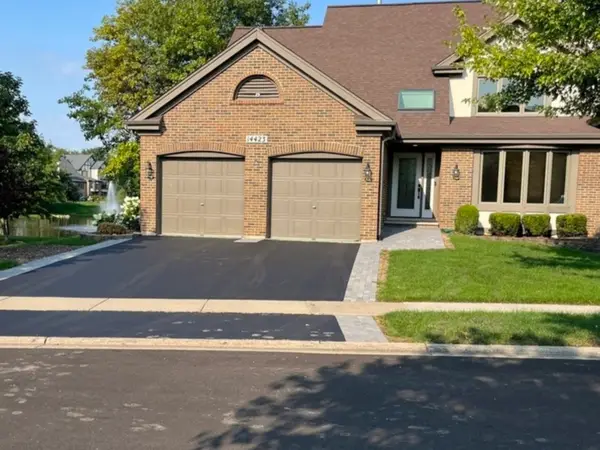 $895,000Active4 beds 4 baths2,300 sq. ft.
$895,000Active4 beds 4 baths2,300 sq. ft.14423 Golf Road, Orland Park, IL 60462
MLS# 12445525Listed by: REALTY EXECUTIVES AMBASSADOR - Open Sun, 12 to 2pmNew
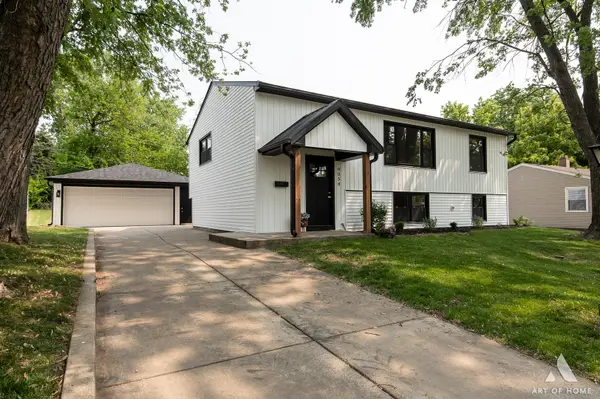 $419,900Active4 beds 2 baths1,870 sq. ft.
$419,900Active4 beds 2 baths1,870 sq. ft.9058 Caddy Court, Orland Park, IL 60462
MLS# 12445106Listed by: RE/MAX 10 - Open Sat, 12 to 2pmNew
 $1,099,000Active6 beds 6 baths11,334 sq. ft.
$1,099,000Active6 beds 6 baths11,334 sq. ft.12444 Lake View Drive, Orland Park, IL 60467
MLS# 12440915Listed by: CENTURY 21 CIRCLE

