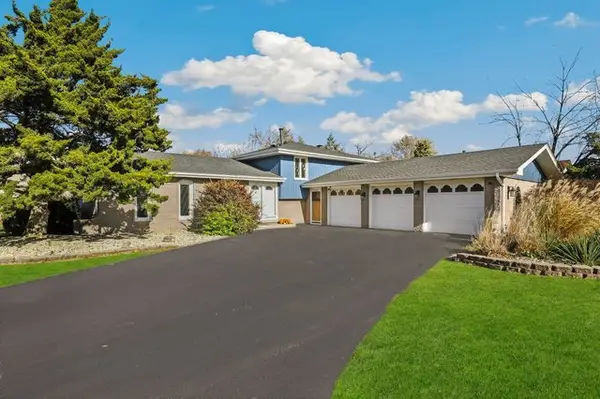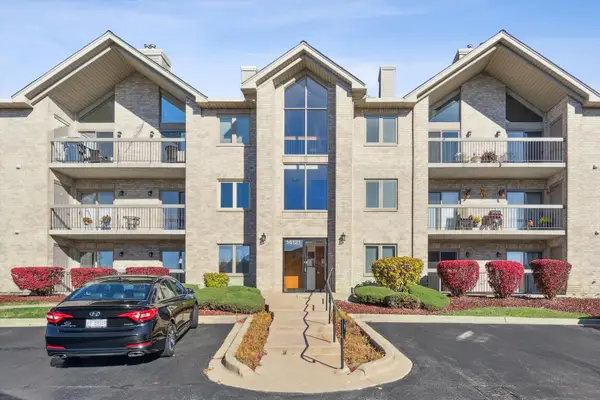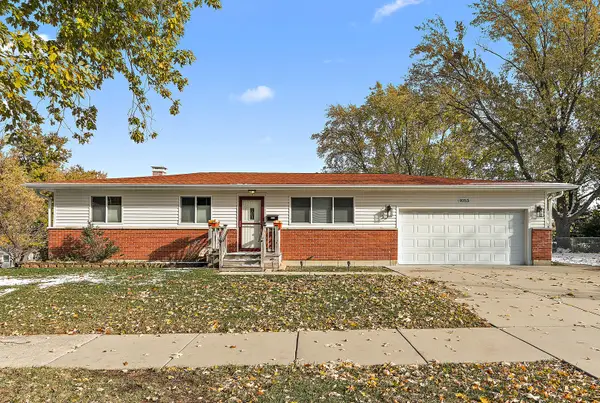14325 Clearview Drive, Orland Park, IL 60462
Local realty services provided by:Better Homes and Gardens Real Estate Star Homes
14325 Clearview Drive,Orland Park, IL 60462
$339,900
- 3 Beds
- 3 Baths
- 2,400 sq. ft.
- Condominium
- Pending
Listed by: robert medinger
Office: keller williams preferred rlty
MLS#:12491255
Source:MLSNI
Price summary
- Price:$339,900
- Price per sq. ft.:$141.63
- Monthly HOA dues:$294
About this home
Welcome home to this meticulously maintained, spacious 3BR/3BA ranch where panoramic water views take center stage from an expansive two-tier deck. A bright foyer and soaring ceilings create an airy first impression that flows into a large, sun-splashed living room with sliding doors opening to the deck-perfect for morning coffee or peaceful sunset reflections. The generous primary suite, set apart just off of the living room for privacy, features a luxurious en-suite bath with a new vanity and a large walk-in closet. Just off the entryway, a comfortable second bedroom sits beside a full bath with a step-in shower. The kitchen pairs quartz countertops with a modern backsplash, plentiful cabinetry, and hardwood flooring, while the adjacent dining room sets the scene for effortless entertaining. Thoughtfully placed, plentiful windows on both levels bathe the home in natural light and frame serene pond views, and ceiling fans in nearly every room enhance comfort and efficiency. The expansive lower level lives like its own retreat-complete with radiant-heated floors, a third bedroom with walk-in closet, dedicated office, storage and laundry rooms, and a cozy fireplace for those cold winter nights. Outside, the massive two-tier deck invites alfresco dining and easy entertaining while taking in breathtaking sunset views over the pond. A two-car attached garage adds everyday convenience. Roof replacement scheduled for 2025, with the seller paying the special assessment before closing. Close to top schools, parks, restaurants, shopping, and public transportation. This one just feels like home! Schedule your private showing today..
Contact an agent
Home facts
- Year built:1984
- Listing ID #:12491255
- Added:36 day(s) ago
- Updated:November 15, 2025 at 09:25 AM
Rooms and interior
- Bedrooms:3
- Total bathrooms:3
- Full bathrooms:3
- Living area:2,400 sq. ft.
Heating and cooling
- Cooling:Central Air
- Heating:Natural Gas
Structure and exterior
- Roof:Asphalt
- Year built:1984
- Building area:2,400 sq. ft.
Schools
- High school:Carl Sandburg High School
- Middle school:Jerling Junior High School
- Elementary school:Prairie Elementary School
Utilities
- Water:Lake Michigan
- Sewer:Public Sewer
Finances and disclosures
- Price:$339,900
- Price per sq. ft.:$141.63
- Tax amount:$5,674 (2023)
New listings near 14325 Clearview Drive
- New
 $425,000Active4 beds 2 baths2,125 sq. ft.
$425,000Active4 beds 2 baths2,125 sq. ft.13801 S Secretariat Lane, Orland Park, IL 60467
MLS# 12514618Listed by: REDFIN CORPORATION - New
 $194,900Active2 beds 2 baths
$194,900Active2 beds 2 baths9865 Cordoba Court #3A, Orland Park, IL 60462
MLS# 12516801Listed by: COLDWELL BANKER REALTY - Open Sat, 12 to 3pmNew
 $630,000Active5 beds 4 baths3,000 sq. ft.
$630,000Active5 beds 4 baths3,000 sq. ft.18032 Erickson Court, Orland Park, IL 60467
MLS# 12517760Listed by: COLDWELL BANKER REALTY - New
 $325,000Active2 beds 3 baths1,185 sq. ft.
$325,000Active2 beds 3 baths1,185 sq. ft.11149 Saratoga Drive, Orland Park, IL 60467
MLS# 12517375Listed by: BAIRD & WARNER FOX VALLEY - GENEVA - Open Sat, 11am to 1pmNew
 $330,000Active4 beds 2 baths1,500 sq. ft.
$330,000Active4 beds 2 baths1,500 sq. ft.9116 Fairway Drive, Orland Park, IL 60462
MLS# 12516278Listed by: REALTOPIA REAL ESTATE INC - New
 $399,900Active3 beds 4 baths
$399,900Active3 beds 4 baths15401 Orlan Brook Drive, Orland Park, IL 60462
MLS# 12516610Listed by: O'NEIL PROPERTY GROUP, LLC - Open Sun, 12 to 2pmNew
 $479,000Active5 beds 3 baths2,742 sq. ft.
$479,000Active5 beds 3 baths2,742 sq. ft.7749 Palm Drive, Orland Park, IL 60462
MLS# 12511765Listed by: CENTURY 21 CIRCLE - Open Sat, 11am to 2pmNew
 $260,000Active2 beds 2 baths1,200 sq. ft.
$260,000Active2 beds 2 baths1,200 sq. ft.14121 Norwich Lane #103, Orland Park, IL 60467
MLS# 12509972Listed by: BERKSHIRE HATHAWAY HOMESERVICES CHICAGO  $342,500Pending3 beds 2 baths1,210 sq. ft.
$342,500Pending3 beds 2 baths1,210 sq. ft.9053 Poplar Road, Orland Park, IL 60462
MLS# 12514729Listed by: VILLAGE REALTY, INC.- New
 $624,900Active3 beds 3 baths2,893 sq. ft.
$624,900Active3 beds 3 baths2,893 sq. ft.Address Withheld By Seller, Orland Park, IL 60462
MLS# 12476039Listed by: RE/MAX 1ST SERVICE
