7991 Forestview Drive, Orland Park, IL 60462
Local realty services provided by:Better Homes and Gardens Real Estate Star Homes
7991 Forestview Drive,Orland Park, IL 60462
$565,000
- 3 Beds
- 3 Baths
- 2,175 sq. ft.
- Single family
- Active
Listed by:jason smith
Office:hoffman realtors llc.
MLS#:12492046
Source:MLSNI
Price summary
- Price:$565,000
- Price per sq. ft.:$259.77
About this home
Welcome to this custom 3 bed 3 bath ranch home in Silver Lake Dells on a large corner lot. The open kitchen is a pampered chef dream,This home features an open floor plan ideal for entertaining with remodeled kitchen and baths. You will be amazed by this chefs kitchen that has to be seen to be appreciated. The custom kitchen features Amish solid wood cabinets and soft close drawers, Cambria Quartz counter tops, Electrolux appliances, side by side ovens, breakfast bar and tons of storage. Open to a living area with fireplace and Great room with vaulted ceilings, custom lighting, and hardwood floors. Master suite features a fireplace, walk in closet and full bath with whirlpool tub and bidet. Basement features a second kitchen, rec room, full bath, and offers possible related living, Walkout Basement. Additional basement bedroom is ideal for private office and someone who likes to craft. Beautifully landscaped private outdoor space includes paver patio,New pergola, a sprinkler system and spacious shed with concrete floor. Whole house water softener, 2017 Furnace, 2016 Roof. This home is a must see and close to everything Orland has to offer. Outdoor shed has wood work shop and heavy duty power and side driveway for all your toys. Homes like this one do not come available often.
Contact an agent
Home facts
- Year built:1964
- Listing ID #:12492046
- Added:1 day(s) ago
- Updated:October 17, 2025 at 12:35 PM
Rooms and interior
- Bedrooms:3
- Total bathrooms:3
- Full bathrooms:3
- Living area:2,175 sq. ft.
Heating and cooling
- Cooling:Central Air
- Heating:Forced Air, Natural Gas
Structure and exterior
- Year built:1964
- Building area:2,175 sq. ft.
- Lot area:0.6 Acres
Schools
- High school:Carl Sandburg High School
Finances and disclosures
- Price:$565,000
- Price per sq. ft.:$259.77
- Tax amount:$7,234 (2023)
New listings near 7991 Forestview Drive
- New
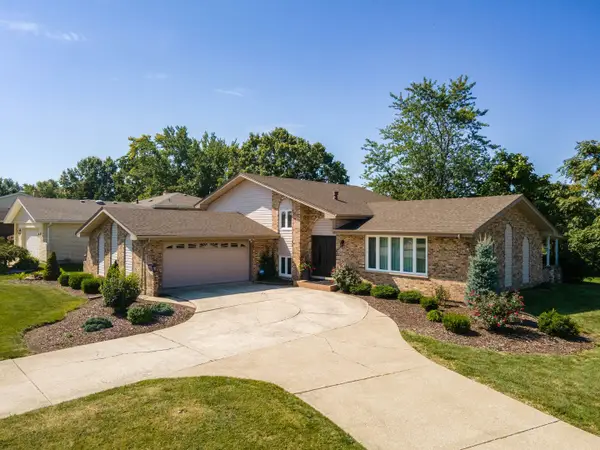 $474,900Active4 beds 3 baths2,300 sq. ft.
$474,900Active4 beds 3 baths2,300 sq. ft.12360 Derby Lane, Orland Park, IL 60467
MLS# 12493616Listed by: RE/MAX 10 - New
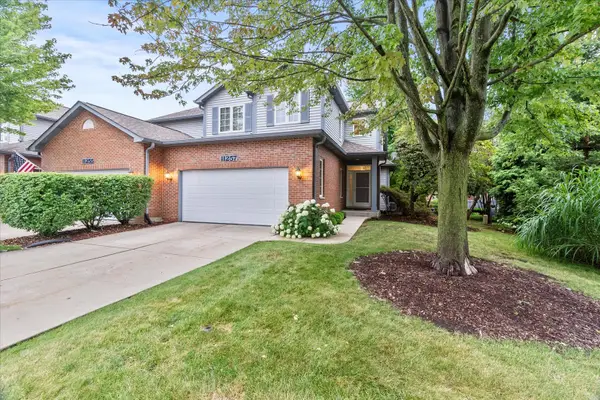 $385,000Active2 beds 3 baths1,849 sq. ft.
$385,000Active2 beds 3 baths1,849 sq. ft.11257 Melrose Court, Orland Park, IL 60467
MLS# 12497875Listed by: PAVLOVA PROPERTIES - Open Sun, 1 to 3pmNew
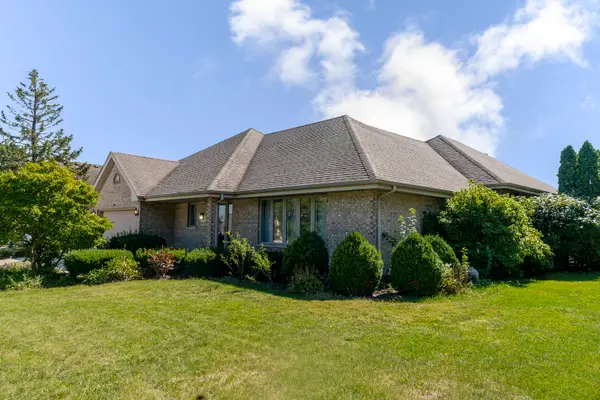 $569,900Active4 beds 4 baths2,388 sq. ft.
$569,900Active4 beds 4 baths2,388 sq. ft.18028 Esther Drive, Orland Park, IL 60467
MLS# 12496117Listed by: NILE REALTY, INC. - New
 $450,000Active3 beds 3 baths1,833 sq. ft.
$450,000Active3 beds 3 baths1,833 sq. ft.13810 Logan Drive, Orland Park, IL 60467
MLS# 12485527Listed by: BAIRD & WARNER - New
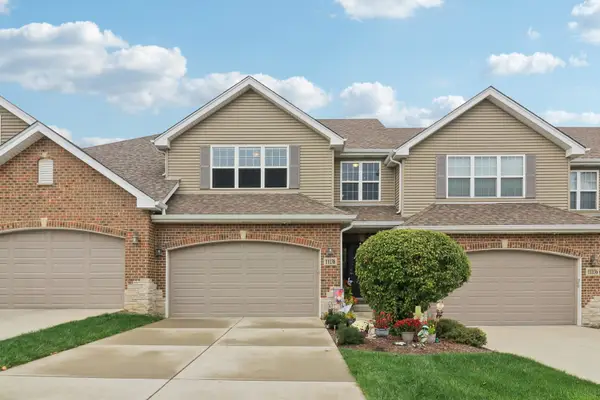 $449,900Active2 beds 3 baths1,988 sq. ft.
$449,900Active2 beds 3 baths1,988 sq. ft.11138 Alpine Lane, Orland Park, IL 60467
MLS# 12497736Listed by: CROSSTOWN REALTORS INC - Open Sat, 11:30am to 1:30pmNew
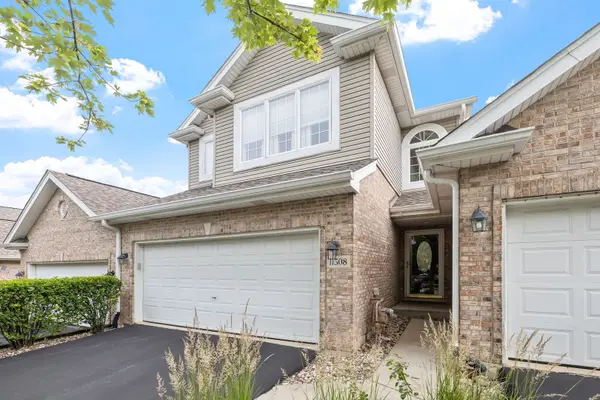 $419,500Active2 beds 3 baths1,836 sq. ft.
$419,500Active2 beds 3 baths1,836 sq. ft.11508 Lake Shore Drive, Orland Park, IL 60467
MLS# 12491891Listed by: @PROPERTIES CHRISTIE'S INTERNATIONAL REAL ESTATE - New
 $362,500Active2 beds 4 baths1,912 sq. ft.
$362,500Active2 beds 4 baths1,912 sq. ft.11914 Dunree Lane, Orland Park, IL 60467
MLS# 12495601Listed by: CENTURY 21 CIRCLE - New
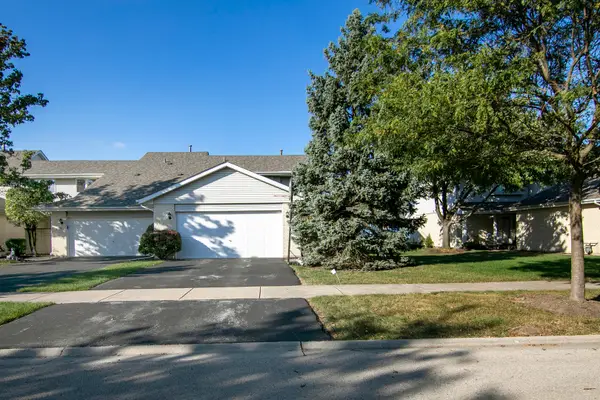 Listed by BHGRE$379,900Active3 beds 2 baths1,800 sq. ft.
Listed by BHGRE$379,900Active3 beds 2 baths1,800 sq. ft.7732 W 158th Court, Orland Park, IL 60462
MLS# 12496713Listed by: BETTER HOMES & GARDENS REAL ESTATE - New
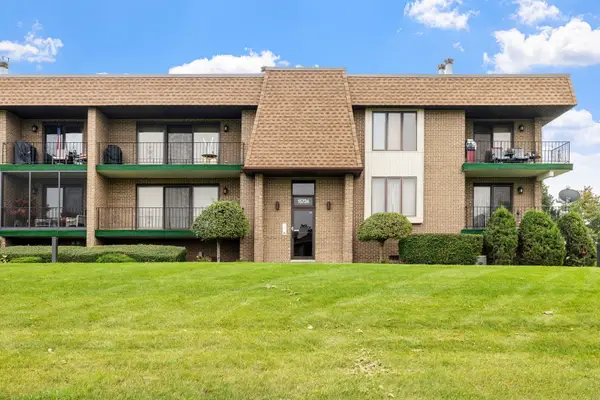 $240,000Active2 beds 2 baths1,400 sq. ft.
$240,000Active2 beds 2 baths1,400 sq. ft.15724 Old Orchard Court #1W, Orland Park, IL 60462
MLS# 12494147Listed by: COLDWELL BANKER REAL ESTATE GROUP
