1861 Turtle Creek Drive, Aurora, IL 60503
Local realty services provided by:Better Homes and Gardens Real Estate Connections
1861 Turtle Creek Drive,Aurora, IL 60503
$450,000
- 3 Beds
- 2 Baths
- 1,734 sq. ft.
- Townhouse
- Pending
Listed by:john wesolowski
Office:coldwell banker realty
MLS#:12437711
Source:MLSNI
Price summary
- Price:$450,000
- Price per sq. ft.:$259.52
- Monthly HOA dues:$295
About this home
Welcome to this beautifully appointed upgraded ranch-style townhome in the sought-after Deerbrook Place community with Oswego Schools. Featuring 3 bedrooms, 2 baths, huge look-out basement and a 2 car garage with epoxy flooring. This home offers the perfect blend of comfort, style and functionality. Step inside to a bright, open floor plan with soaring vaulted ceilings, beautifully stained oak hardwood floors, and plantation shutters. The spacious family room invites you to relax by the stunning gas-log fireplace, easily lit by the flip of a switch. The heart of the home is the gourmet kitchen, showcasing custom maple cabinetry, granite countertops, and a large peninsula perfect for cooking and entertaining. Adjacent to the kitchen is the cozy dining area with picturesque views of the serene pond just beyond your trex deck. Retreat to the expansive primary suite, complete with room for a sitting area, a walk-in closet and a luxurious en-suite bath with dual vanities, tile flooring, and shower. The full lookout basement with 9-foot deep pour ceilings offers incredible potential for future living space, storage, or recreation. Additional highlights are a den/home office for remote work or guest space. Exterior maintenance including roof, and siding maintenance. AC replaced in 2019, H2O heater in 2018, New Roof scheduled for 2026 per HOA. Don't miss your chance to own this one-of-a-kind home backing to nature, with all the upgrades and conveniences you've been dreaming of!
Contact an agent
Home facts
- Year built:2006
- Listing ID #:12437711
- Added:41 day(s) ago
- Updated:September 16, 2025 at 01:28 PM
Rooms and interior
- Bedrooms:3
- Total bathrooms:2
- Full bathrooms:2
- Living area:1,734 sq. ft.
Heating and cooling
- Cooling:Central Air
- Heating:Natural Gas
Structure and exterior
- Year built:2006
- Building area:1,734 sq. ft.
Schools
- High school:Oswego East High School
- Middle school:Bednarcik Junior High School
- Elementary school:The Wheatlands Elementary School
Utilities
- Water:Lake Michigan
- Sewer:Public Sewer
Finances and disclosures
- Price:$450,000
- Price per sq. ft.:$259.52
- Tax amount:$9,900 (2024)
New listings near 1861 Turtle Creek Drive
- New
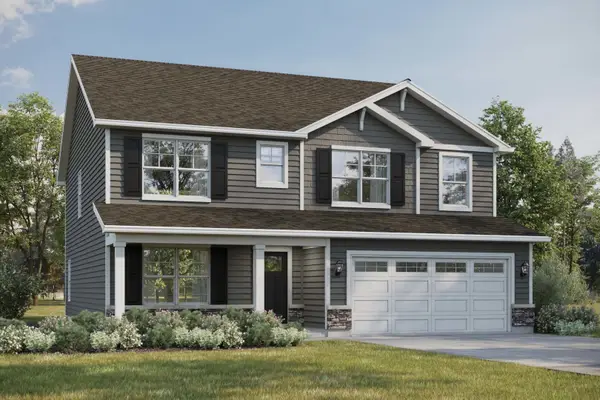 $609,990Active4 beds 3 baths2,836 sq. ft.
$609,990Active4 beds 3 baths2,836 sq. ft.1464 Vintage Drive, Oswego, IL 60543
MLS# 12470587Listed by: DAYNAE GAUDIO - New
 $614,990Active4 beds 3 baths2,836 sq. ft.
$614,990Active4 beds 3 baths2,836 sq. ft.1472 Vintage Drive, Oswego, IL 60543
MLS# 12470568Listed by: DAYNAE GAUDIO - New
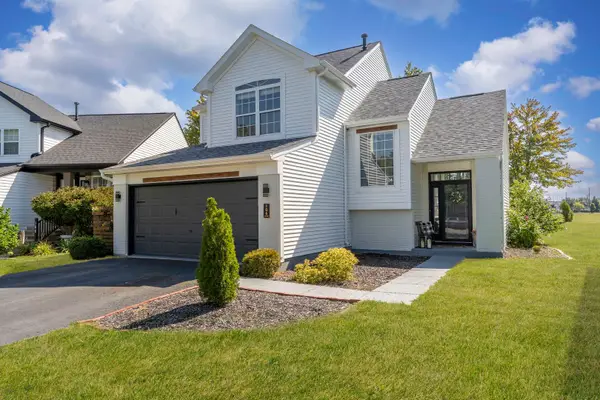 $315,000Active3 beds 2 baths1,338 sq. ft.
$315,000Active3 beds 2 baths1,338 sq. ft.106 Hamlet Circle, Montgomery, IL 60538
MLS# 12461256Listed by: EXIT GRACE REALTY - New
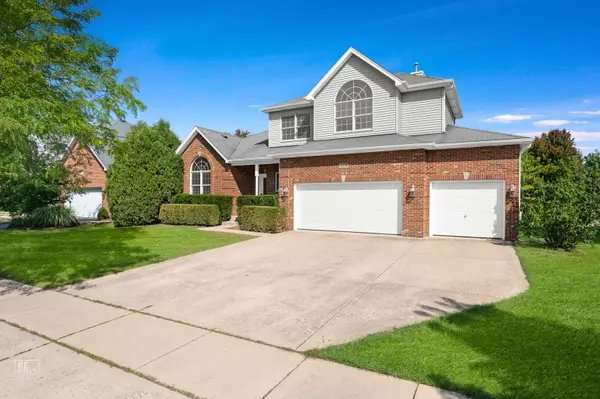 $499,900Active4 beds 3 baths2,877 sq. ft.
$499,900Active4 beds 3 baths2,877 sq. ft.405 Sudbury Circle, Oswego, IL 60543
MLS# 12411840Listed by: WEICHERT, REALTORS - HOMES BY PRESTO - Open Sat, 1 to 3pmNew
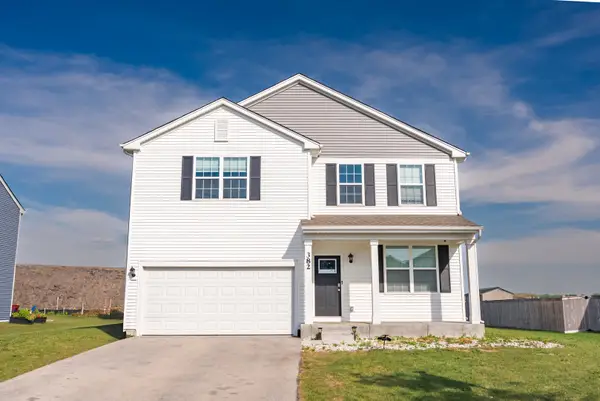 $449,900Active3 beds 3 baths2,403 sq. ft.
$449,900Active3 beds 3 baths2,403 sq. ft.382 Hemlock Lane, Oswego, IL 60543
MLS# 12470284Listed by: JOHN GREENE REALTOR - New
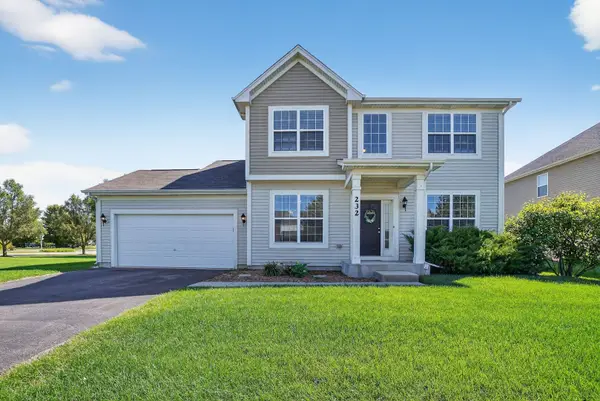 $479,900Active4 beds 3 baths2,328 sq. ft.
$479,900Active4 beds 3 baths2,328 sq. ft.232 Julep Avenue, Oswego, IL 60543
MLS# 12470975Listed by: KELLER WILLIAMS INFINITY - New
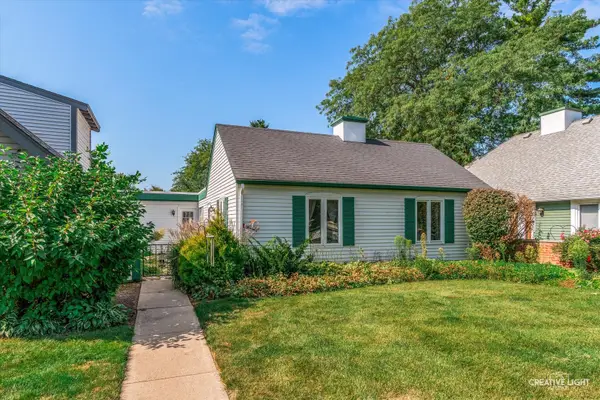 $230,000Active2 beds 1 baths1,000 sq. ft.
$230,000Active2 beds 1 baths1,000 sq. ft.117 Boulder Hill Pass #117, Montgomery, IL 60538
MLS# 12471027Listed by: @PROPERTIES CHRISTIE'S INTERNATIONAL REAL ESTATE 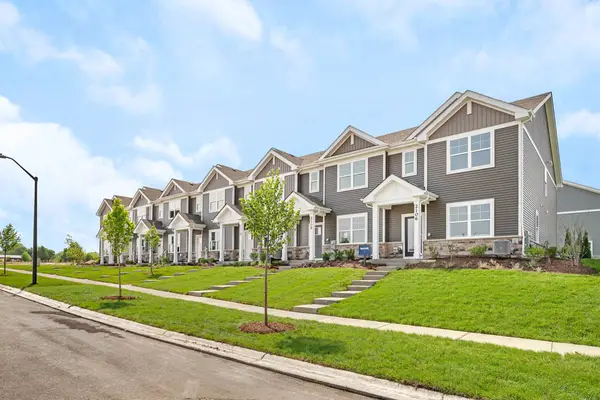 $334,990Pending3 beds 3 baths1,543 sq. ft.
$334,990Pending3 beds 3 baths1,543 sq. ft.2230 Barbera Drive, Oswego, IL 60543
MLS# 12458920Listed by: DAYNAE GAUDIO- New
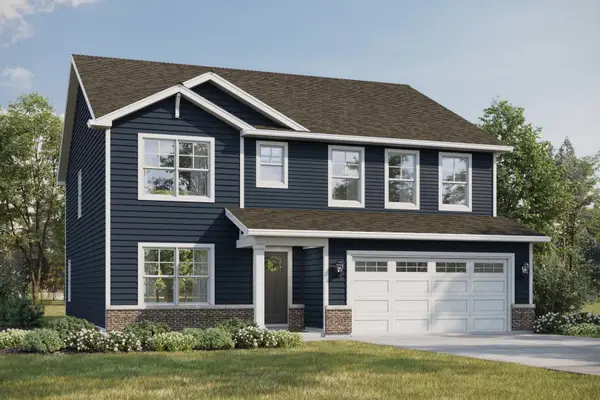 $604,990Active4 beds 3 baths2,836 sq. ft.
$604,990Active4 beds 3 baths2,836 sq. ft.1456 Vintage Drive, Oswego, IL 60543
MLS# 12470737Listed by: DAYNAE GAUDIO - New
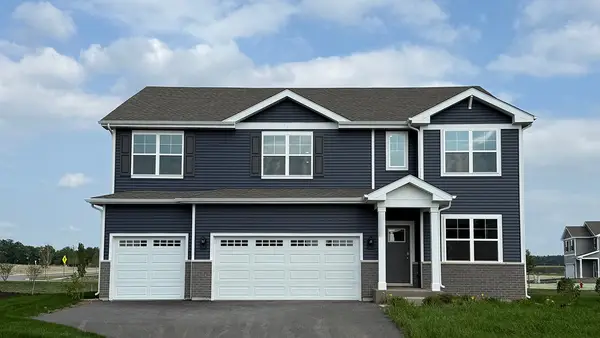 $634,990Active5 beds 3 baths3,044 sq. ft.
$634,990Active5 beds 3 baths3,044 sq. ft.1460 Vintage Drive, Oswego, IL 60543
MLS# 12470768Listed by: DAYNAE GAUDIO
