133 River Mist Drive, Oswego, IL 60543
Local realty services provided by:Better Homes and Gardens Real Estate Star Homes
133 River Mist Drive,Oswego, IL 60543
$385,000
- 4 Beds
- 3 Baths
- 2,149 sq. ft.
- Townhouse
- Active
Listed by: jose contreras
Office: realty of america, llc.
MLS#:12446866
Source:MLSNI
Price summary
- Price:$385,000
- Price per sq. ft.:$179.15
- Monthly HOA dues:$364
About this home
Welcome to this inner unit townhome located in the highly sought community of River Mist on the Fox community! The well maintained and landscaped community offers this 4 bed 3 bath unit boasting with space, light, and comfort. The moment you walk in you're drawn to the palladian style window that brings in plenty of daylight to the living room. The living room has an gas fire place that would make this a very warm and comforting atmosphere during the cold days. The composite deck sits right behind this view offering a relaxing view of a small creek. Blending in with the living room is the dining room along with the kitchen that has a breakfast bar with additional seating. The kitchen has its pantry next to it and access to a bathroom on the hallway. Going up the stairs you'll encounter the master bedroom with vaulted ceilings, closet space and the main bathroom with a 2 faucet sink, shower and bathtub. Keep going to the 3rd level you will see two more bedrooms with a bathroom for them to share and more closet space, can't forget to mention the view from the top overlooking the living room! The 3rd level also gives you the option to add or move the laundry room there! The basement has a large family room, a 4th bedroom and the 3rd bathroom along with the mechanical room. All appliances included.
Contact an agent
Home facts
- Year built:2004
- Listing ID #:12446866
- Added:91 day(s) ago
- Updated:November 14, 2025 at 11:34 PM
Rooms and interior
- Bedrooms:4
- Total bathrooms:3
- Full bathrooms:3
- Living area:2,149 sq. ft.
Heating and cooling
- Cooling:Central Air
- Heating:Natural Gas
Structure and exterior
- Year built:2004
- Building area:2,149 sq. ft.
Schools
- High school:Oswego High School
- Middle school:Thompson Junior High School
- Elementary school:Southbury Elementary School
Utilities
- Water:Lake Michigan
- Sewer:Public Sewer
Finances and disclosures
- Price:$385,000
- Price per sq. ft.:$179.15
- Tax amount:$8,710 (2024)
New listings near 133 River Mist Drive
- New
 $663,565Active4 beds 3 baths2,732 sq. ft.
$663,565Active4 beds 3 baths2,732 sq. ft.749 Fairfield Drive, Oswego, IL 60543
MLS# 12518093Listed by: LITTLE REALTY - Open Sat, 12 to 2pmNew
 $295,000Active3 beds 3 baths1,602 sq. ft.
$295,000Active3 beds 3 baths1,602 sq. ft.571 Springbrook Trail N, Oswego, IL 60543
MLS# 12514061Listed by: COLDWELL BANKER REALTY - New
 $259,900Active2 beds 2 baths1,130 sq. ft.
$259,900Active2 beds 2 baths1,130 sq. ft.618 Pineridge Drive N #618, Oswego, IL 60543
MLS# 12516174Listed by: NEXTHOME ACOSTA - New
 $474,900Active5 beds 3 baths3,716 sq. ft.
$474,900Active5 beds 3 baths3,716 sq. ft.206 Washington Street, Oswego, IL 60543
MLS# 12516274Listed by: M K LANE REALTY, LLC - New
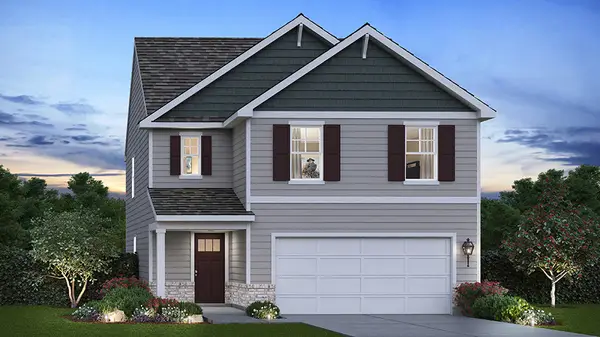 $436,990Active4 beds 3 baths1,953 sq. ft.
$436,990Active4 beds 3 baths1,953 sq. ft.2481 Semillon Street, Oswego, IL 60543
MLS# 12516583Listed by: DAYNAE GAUDIO - New
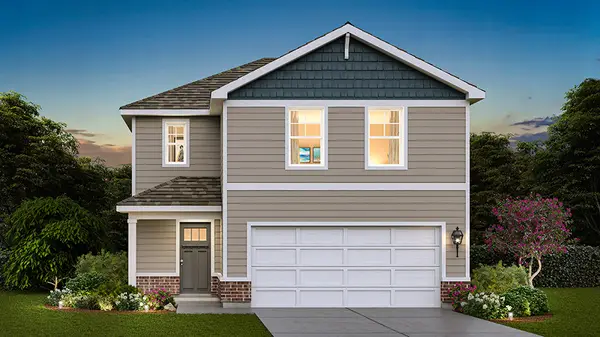 $394,990Active3 beds 3 baths1,561 sq. ft.
$394,990Active3 beds 3 baths1,561 sq. ft.2485 Semillon Street, Oswego, IL 60543
MLS# 12516599Listed by: DAYNAE GAUDIO - Open Sat, 11am to 1pmNew
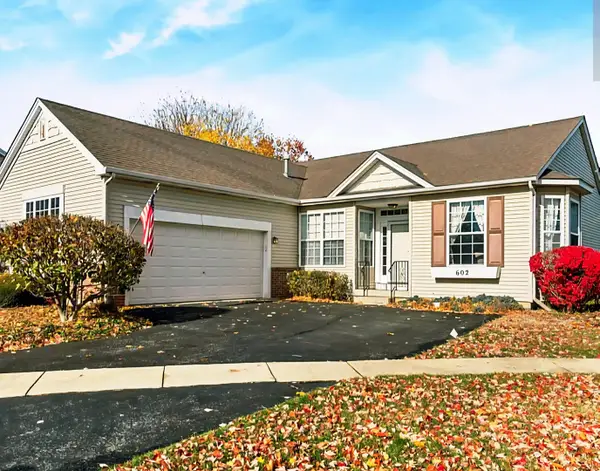 $349,900Active2 beds 2 baths1,682 sq. ft.
$349,900Active2 beds 2 baths1,682 sq. ft.602 Clearwater Court, Oswego, IL 60543
MLS# 12493644Listed by: BAIRD & WARNER - New
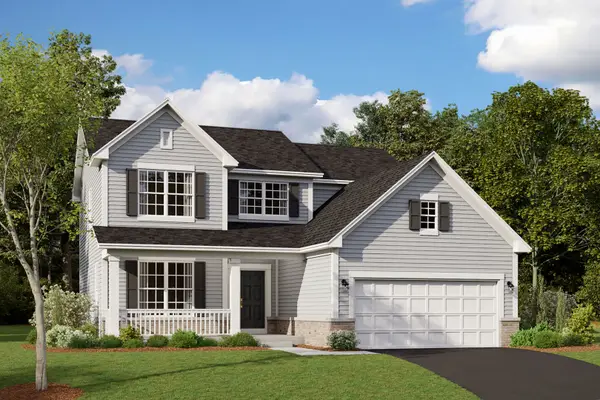 $519,990Active4 beds 3 baths2,360 sq. ft.
$519,990Active4 beds 3 baths2,360 sq. ft.174 Piper Glen Avenue, Oswego, IL 60543
MLS# 12515556Listed by: LITTLE REALTY - New
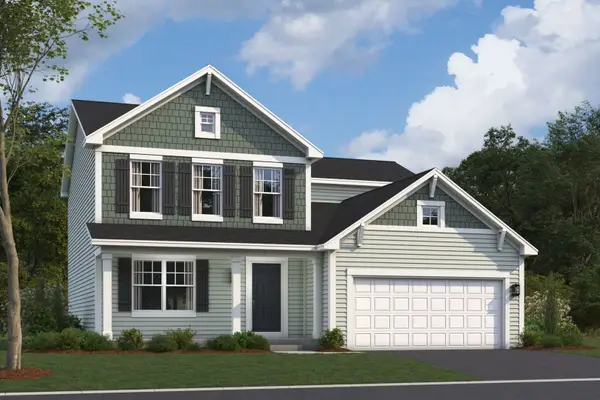 $578,750Active4 beds 3 baths2,437 sq. ft.
$578,750Active4 beds 3 baths2,437 sq. ft.313 Monica Lane, Oswego, IL 60543
MLS# 12513622Listed by: LITTLE REALTY - New
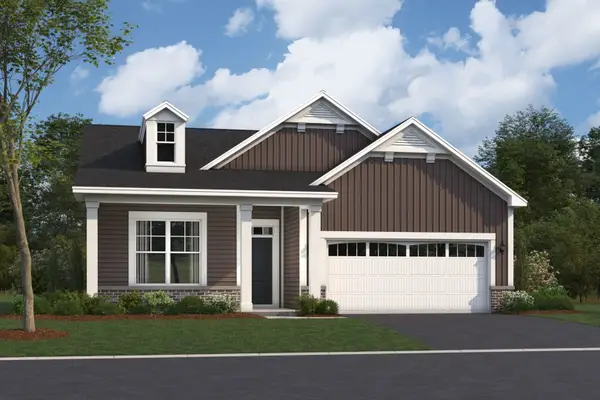 $516,020Active2 beds 2 baths1,700 sq. ft.
$516,020Active2 beds 2 baths1,700 sq. ft.734 Alberta Avenue, Oswego, IL 60543
MLS# 12513644Listed by: LITTLE REALTY
