1502 Cherry Road, Oswego, IL 60543
Local realty services provided by:Better Homes and Gardens Real Estate Connections
1502 Cherry Road,Oswego, IL 60543
$1,525,000
- 4 Beds
- 4 Baths
- 5,000 sq. ft.
- Single family
- Active
Listed by: tammy rodrigues
Office: generation home pro
MLS#:12488896
Source:MLSNI
Price summary
- Price:$1,525,000
- Price per sq. ft.:$305
About this home
Custom Brick Estate on 14.4 Acres with Creek Frontage - Dual Master Suites, 4-Car Garage & Pole Barn! Welcome to this extraordinary all-brick custom estate situated on 14 serene acres in Oswego, Illinois-where timeless craftsmanship meets modern comfort. A picturesque creek borders the property, creating a peaceful natural backdrop that enhances the home's private, estate-like setting. Whether you're seeking multi-generational living, space for a home-based business, or room for equestrian, hobby farming, or future expansion, this property truly has it all. Spanning over 5,000 sq. ft. of finished living space, this 4-bedroom, 3.5-bath residence offers a bright, open layout designed for everyday living and entertaining. The stunning great room features skylights and a floor-to-ceiling stone fireplace, while the expansive chef's kitchen includes a granite center island, abundant cabinetry, recessed lighting, and a pantry. Unique to this home are two main-level master suites, ideal for in-laws, long-term guests, or accessibility needs. The primary suite is a true retreat with a spa-inspired bath, soaking tub, separate shower, and large walk-in closet. The secondary suite offers its own full bath and private feel, making it perfect for multi-generational living. Upstairs, you'll find three additional bedrooms, a full bath, his-and-her office space, and a versatile finished bonus room-perfect for remote work, play, or guest accommodations. Enjoy year-round views of the creek and countryside from the sunroom, or step outside to explore the expansive grounds. With plenty of space for gardens, a future pool, or equestrian amenities, this acreage invites endless possibilities. Additional highlights include: 30x40 pole barn-ideal for equipment, vehicles, or business use Oversized 4-car garage and long private drive Central vacuum, trash compactor, attic antenna & Alpha Drainage System for a dry basement Major updates in the last 3 years: new roof, HVAC system, and gutters for peace of mind All this, just minutes from downtown Oswego's charming shops, restaurants, and award-winning schools, yet with the privacy of country living and creek-side tranquility. Don't miss this rare Oswego estate-schedule your private tour today and experience the perfect blend of elegance, acreage, and natural beauty.
Contact an agent
Home facts
- Year built:2005
- Listing ID #:12488896
- Added:176 day(s) ago
- Updated:November 15, 2025 at 12:06 PM
Rooms and interior
- Bedrooms:4
- Total bathrooms:4
- Full bathrooms:3
- Half bathrooms:1
- Living area:5,000 sq. ft.
Heating and cooling
- Cooling:Central Air
- Heating:Natural Gas
Structure and exterior
- Roof:Asphalt
- Year built:2005
- Building area:5,000 sq. ft.
- Lot area:14.41 Acres
Schools
- High school:Oswego High School
- Middle school:Traughber Junior High School
- Elementary school:Hunt Club Elementary School
Finances and disclosures
- Price:$1,525,000
- Price per sq. ft.:$305
- Tax amount:$16,278 (2024)
New listings near 1502 Cherry Road
- New
 $663,565Active4 beds 3 baths2,732 sq. ft.
$663,565Active4 beds 3 baths2,732 sq. ft.749 Fairfield Drive, Oswego, IL 60543
MLS# 12518093Listed by: LITTLE REALTY - Open Sat, 12 to 2pmNew
 $295,000Active3 beds 3 baths1,602 sq. ft.
$295,000Active3 beds 3 baths1,602 sq. ft.571 Springbrook Trail N, Oswego, IL 60543
MLS# 12514061Listed by: COLDWELL BANKER REALTY  $259,900Pending2 beds 2 baths1,130 sq. ft.
$259,900Pending2 beds 2 baths1,130 sq. ft.618 Pineridge Drive N #618, Oswego, IL 60543
MLS# 12516174Listed by: NEXTHOME ACOSTA- New
 $474,900Active5 beds 3 baths3,716 sq. ft.
$474,900Active5 beds 3 baths3,716 sq. ft.206 Washington Street, Oswego, IL 60543
MLS# 12516274Listed by: M K LANE REALTY, LLC - New
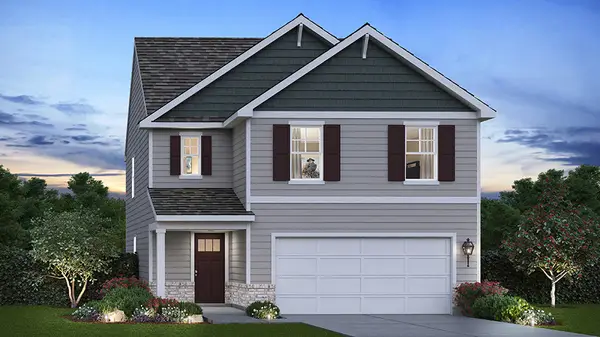 $436,990Active4 beds 3 baths1,953 sq. ft.
$436,990Active4 beds 3 baths1,953 sq. ft.2481 Semillon Street, Oswego, IL 60543
MLS# 12516583Listed by: DAYNAE GAUDIO - New
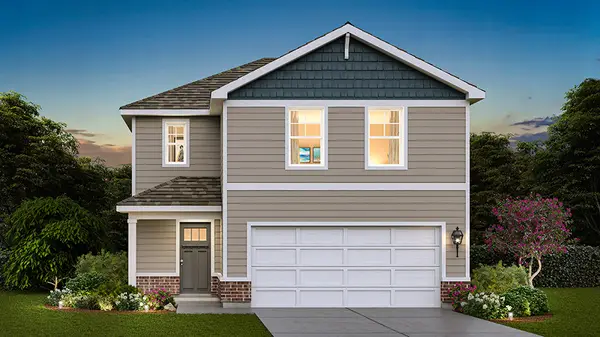 $394,990Active3 beds 3 baths1,561 sq. ft.
$394,990Active3 beds 3 baths1,561 sq. ft.2485 Semillon Street, Oswego, IL 60543
MLS# 12516599Listed by: DAYNAE GAUDIO - Open Sat, 11am to 1pmNew
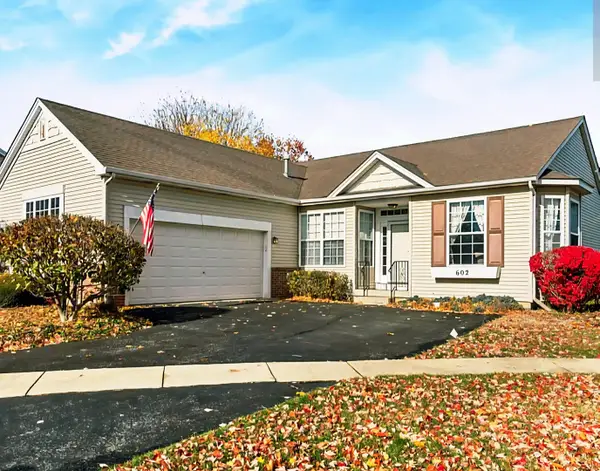 $349,900Active2 beds 2 baths1,682 sq. ft.
$349,900Active2 beds 2 baths1,682 sq. ft.602 Clearwater Court, Oswego, IL 60543
MLS# 12493644Listed by: BAIRD & WARNER - New
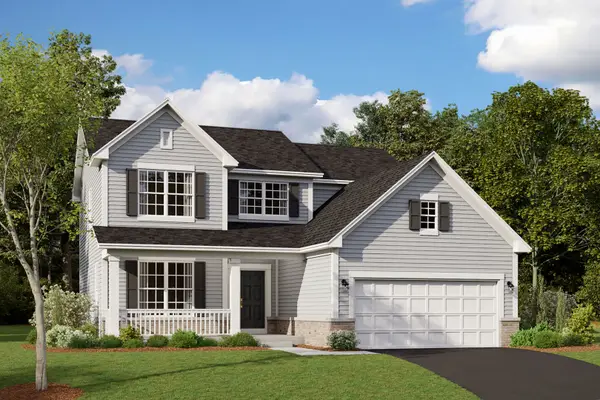 $519,990Active4 beds 3 baths2,360 sq. ft.
$519,990Active4 beds 3 baths2,360 sq. ft.174 Piper Glen Avenue, Oswego, IL 60543
MLS# 12515556Listed by: LITTLE REALTY - New
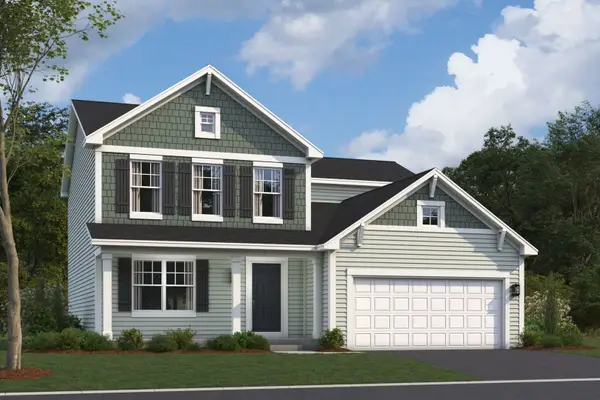 $578,750Active4 beds 3 baths2,437 sq. ft.
$578,750Active4 beds 3 baths2,437 sq. ft.313 Monica Lane, Oswego, IL 60543
MLS# 12513622Listed by: LITTLE REALTY - New
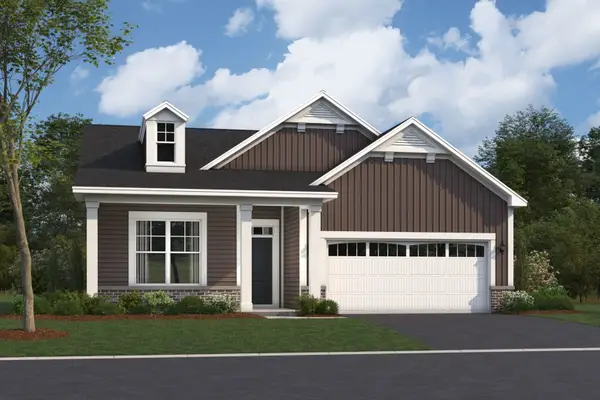 $516,020Active2 beds 2 baths1,700 sq. ft.
$516,020Active2 beds 2 baths1,700 sq. ft.734 Alberta Avenue, Oswego, IL 60543
MLS# 12513644Listed by: LITTLE REALTY
