214 Parkside Lane, Oswego, IL 60543
Local realty services provided by:Better Homes and Gardens Real Estate Connections
214 Parkside Lane,Oswego, IL 60543
$485,000
- 3 Beds
- 4 Baths
- 2,234 sq. ft.
- Single family
- Active
Listed by:carol guist
Office:baird & warner
MLS#:12481281
Source:MLSNI
Price summary
- Price:$485,000
- Price per sq. ft.:$217.1
- Monthly HOA dues:$3.33
About this home
This unique home has a finished walk out basement with a huge rec room, adorable bathroom, a storage and utility room. There are Andersen double pane windows, fresh paint, real hardwood floors, 3 bedrooms + a huge loft, a concrete drive and the furnace, A/C, water softener, roof and appliances have all been replaced. The supersized 3 car garage is expanded to accommodate even the largest of vehicles with the exterior bay measuring in at 22ft long and 9ft wide. While sitting on the multi-level, maintenance free deck, enjoying the views of the lake and overlooking this almost 1/2 acre lot - you will know you have found your new home! The main floor has an updated kitchen with shaker style cabinets, granite and stainless appliances. The vaulted ceiling in the family room opens to the loft upstairs and the floor to ceiling brick fireplace is a beautiful focal point. Rounding out the first floor is the laundry room, dining room and living room - plenty of space for everyone! Upstairs you will discover a primary suite with a walk-in closet and an updated bathroom complete with a heated ceramic floor, a custom shower with a ceramic surround. The multi-purpose loft and the other 2 bedrooms all share a full hallway bathroom, have ceiling fans/lights and the closets are spacious. Located in Lakeview Estates, this home is just 6 houses down from the neighborhood park, across Grove Rd is the water park, sled hill, soccer fields, skate park and the local elementary. Hop on your bike and you are quick ride into the quaint downtown Oswego with its festivals, parades, restaurants and shops. These original owners have created the perfect combination of quality upgrades that have been meticulously maintained. Welcome home!
Contact an agent
Home facts
- Year built:1995
- Listing ID #:12481281
- Added:1 day(s) ago
- Updated:September 28, 2025 at 04:37 PM
Rooms and interior
- Bedrooms:3
- Total bathrooms:4
- Full bathrooms:2
- Half bathrooms:2
- Living area:2,234 sq. ft.
Heating and cooling
- Cooling:Central Air
- Heating:Forced Air, Natural Gas
Structure and exterior
- Roof:Asphalt
- Year built:1995
- Building area:2,234 sq. ft.
- Lot area:0.44 Acres
Schools
- High school:Oswego High School
- Middle school:Traughber Junior High School
- Elementary school:Prairie Point Elementary School
Utilities
- Water:Public
- Sewer:Public Sewer
Finances and disclosures
- Price:$485,000
- Price per sq. ft.:$217.1
- Tax amount:$10,385 (2024)
New listings near 214 Parkside Lane
- New
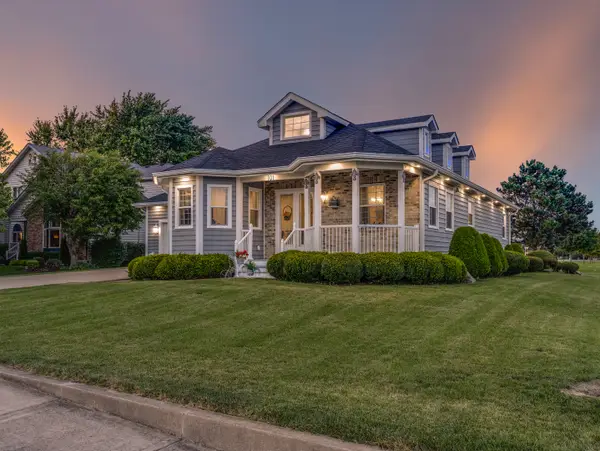 $498,500Active4 beds 3 baths1,471 sq. ft.
$498,500Active4 beds 3 baths1,471 sq. ft.101 Bell Court, Oswego, IL 60543
MLS# 12481811Listed by: KELLER WILLIAMS INNOVATE - AURORA - Open Sun, 12 to 2pmNew
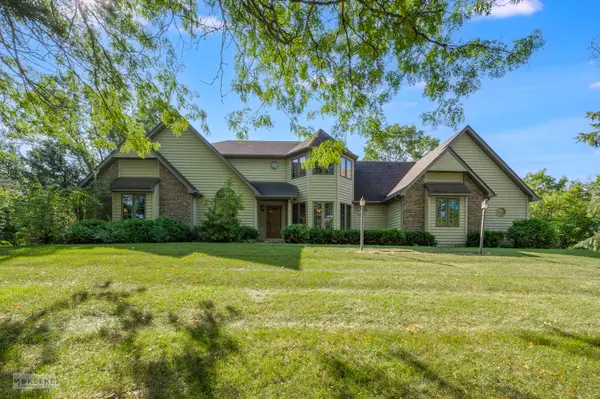 $595,000Active3 beds 3 baths2,542 sq. ft.
$595,000Active3 beds 3 baths2,542 sq. ft.20 Ottawa Court, Oswego, IL 60543
MLS# 12476544Listed by: BERKSHIRE HATHAWAY HOMESERVICES CHICAGO - New
 $329,990Active3 beds 3 baths1,543 sq. ft.
$329,990Active3 beds 3 baths1,543 sq. ft.2239 Riesling Road, Oswego, IL 60543
MLS# 12482076Listed by: DAYNAE GAUDIO - New
 $539,900Active4 beds 4 baths2,700 sq. ft.
$539,900Active4 beds 4 baths2,700 sq. ft.230 Liszka Lane, Oswego, IL 60543
MLS# 12481917Listed by: RE/MAX MI CASA - Open Sun, 11am to 1pmNew
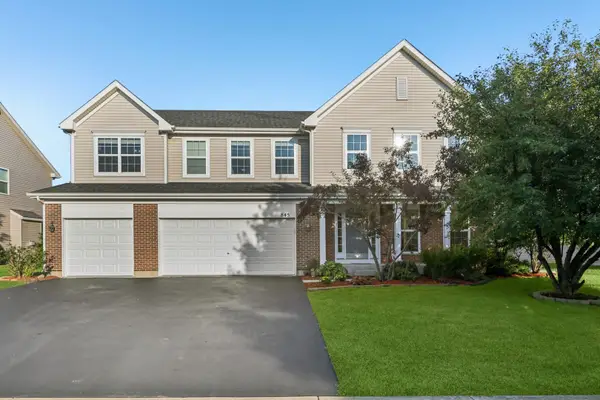 $575,000Active4 beds 4 baths3,671 sq. ft.
$575,000Active4 beds 4 baths3,671 sq. ft.845 Preston Lane, Oswego, IL 60543
MLS# 12481666Listed by: BERKSHIRE HATHAWAY HOMESERVICES CHICAGO - New
 $385,000Active3 beds 3 baths2,221 sq. ft.
$385,000Active3 beds 3 baths2,221 sq. ft.408 Shadow Court, Oswego, IL 60543
MLS# 12478355Listed by: MIDWEST AMERICA REALTY, INC. - New
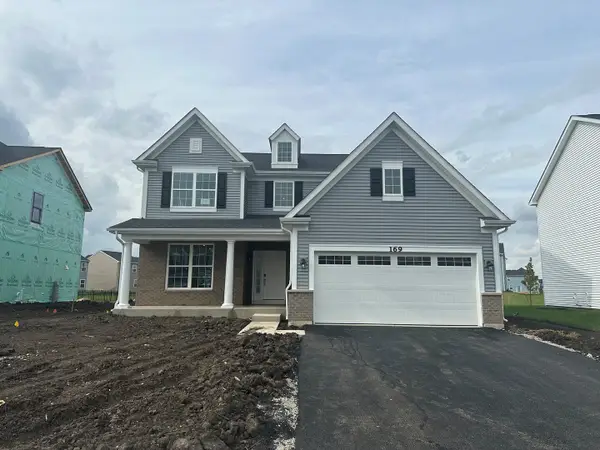 $605,550Active4 beds 3 baths2,360 sq. ft.
$605,550Active4 beds 3 baths2,360 sq. ft.169 Piper Glen Avenue, Oswego, IL 60543
MLS# 12479250Listed by: LITTLE REALTY - New
 $554,990Active4 beds 3 baths2,600 sq. ft.
$554,990Active4 beds 3 baths2,600 sq. ft.1468 Vintage Drive, Oswego, IL 60543
MLS# 12473147Listed by: DAYNAE GAUDIO - New
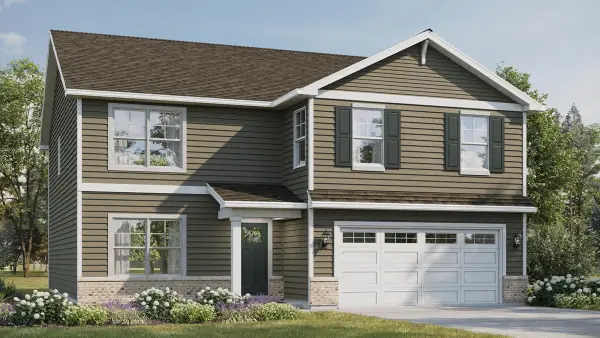 $549,990Active4 beds 3 baths2,600 sq. ft.
$549,990Active4 beds 3 baths2,600 sq. ft.1452 Vintage Drive, Oswego, IL 60543
MLS# 12473179Listed by: DAYNAE GAUDIO
