22 Red Hawk Drive, Oswego, IL 60543
Local realty services provided by:Better Homes and Gardens Real Estate Connections
22 Red Hawk Drive,Oswego, IL 60543
$575,000
- 4 Beds
- 3 Baths
- 2,377 sq. ft.
- Single family
- Active
Listed by:kristine henderson
Office:coldwell banker real estate group
MLS#:12459623
Source:MLSNI
Price summary
- Price:$575,000
- Price per sq. ft.:$241.9
About this home
Discover this breathtaking custom-built 4 bedroom, 2.5 bath home, perfectly situated on nearly 2 acres of serene privacy. An inviting 2-story foyer welcomes you into this home where timeless design meets modern luxury. The spacious living room, dining room, and family room feature new luxury laminate wood flooring, creating a seamless flow and a stylish look throughout the main living areas. The gourmet kitchen features birch cabinetry, a center island, pantry, and brand-new KitchenAid stainless appliances, all overlooking the tranquil backyard. An impressive 2-story family room with soaring ceilings, skylights and a cozy fireplace creates the perfect gathering space. A thoughtfully designed laundry room which includes a pet shower, perfect for pets or quick cleanups adding a touch of everyday convenience. Retreat upstairs to the primary suite with cathedral ceilings, spa-inspired bath with double vanities, soaking tub, and separate shower. Three additional bedrooms with generous closets and a full bath complete the second level. The full lookout basement offers endless possibilities, while the heated 3-car garage with epoxy floors provides both function and style with an added bonus of 50 amp service for your electric vehicle. Outdoor living is at its best with a spacious two-tier deck, perfect for entertaining or relaxing. Unwind in the built-in hot tub, take advantage of the large storage shed, and enjoy the raised garden for your favorite fresh vegetables-all set within a beautiful backyard surrounded by nature's peace and privacy. Major updates include roof (2018), HVAC (2024), new windows (within 7- 10 years), sump pump and well tank (2025), this exquisite home blends sophistication, comfort, and has been meticulous taken care of. A rare opportunity to own a true retreat just minutes from shopping and restaurants. NO HOA! Hurry this awesome home will sell fast!
Contact an agent
Home facts
- Year built:1994
- Listing ID #:12459623
- Added:6 day(s) ago
- Updated:September 16, 2025 at 01:28 PM
Rooms and interior
- Bedrooms:4
- Total bathrooms:3
- Full bathrooms:2
- Half bathrooms:1
- Living area:2,377 sq. ft.
Heating and cooling
- Cooling:Central Air
- Heating:Forced Air, Natural Gas
Structure and exterior
- Roof:Asphalt
- Year built:1994
- Building area:2,377 sq. ft.
- Lot area:1.86 Acres
Schools
- High school:Oswego East High School
- Middle school:Plank Junior High School
- Elementary school:Churchill Elementary School
Finances and disclosures
- Price:$575,000
- Price per sq. ft.:$241.9
- Tax amount:$10,800 (2024)
New listings near 22 Red Hawk Drive
- New
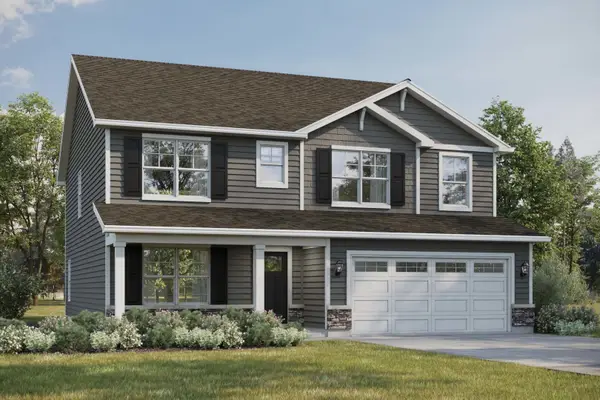 $609,990Active4 beds 3 baths2,836 sq. ft.
$609,990Active4 beds 3 baths2,836 sq. ft.1464 Vintage Drive, Oswego, IL 60543
MLS# 12470587Listed by: DAYNAE GAUDIO - New
 $614,990Active4 beds 3 baths2,836 sq. ft.
$614,990Active4 beds 3 baths2,836 sq. ft.1472 Vintage Drive, Oswego, IL 60543
MLS# 12470568Listed by: DAYNAE GAUDIO - New
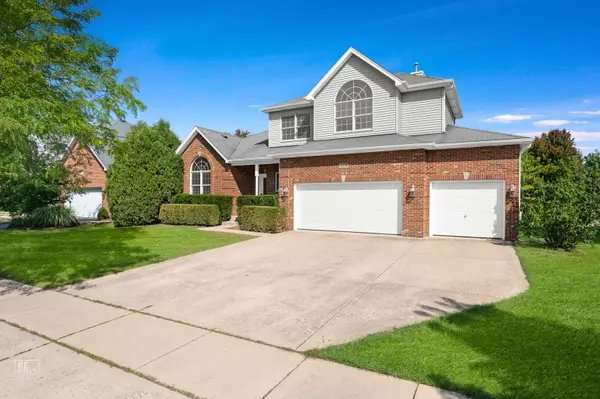 $499,900Active4 beds 3 baths2,877 sq. ft.
$499,900Active4 beds 3 baths2,877 sq. ft.405 Sudbury Circle, Oswego, IL 60543
MLS# 12411840Listed by: WEICHERT, REALTORS - HOMES BY PRESTO - Open Sat, 1 to 3pmNew
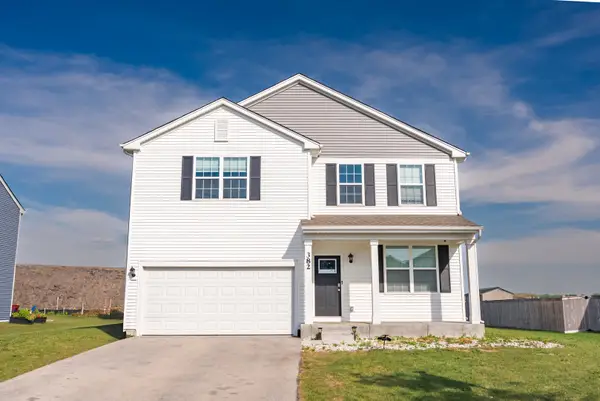 $449,900Active3 beds 3 baths2,403 sq. ft.
$449,900Active3 beds 3 baths2,403 sq. ft.382 Hemlock Lane, Oswego, IL 60543
MLS# 12470284Listed by: JOHN GREENE REALTOR - New
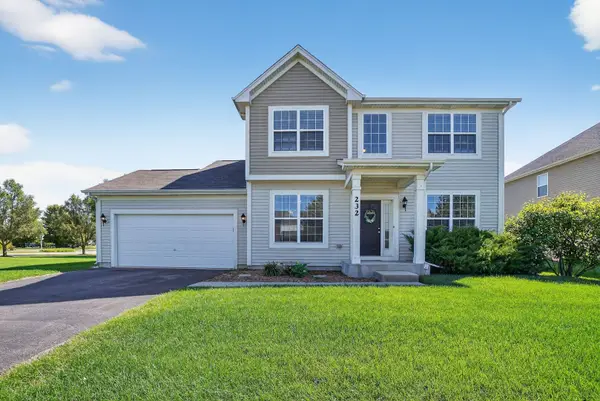 $479,900Active4 beds 3 baths2,328 sq. ft.
$479,900Active4 beds 3 baths2,328 sq. ft.232 Julep Avenue, Oswego, IL 60543
MLS# 12470975Listed by: KELLER WILLIAMS INFINITY 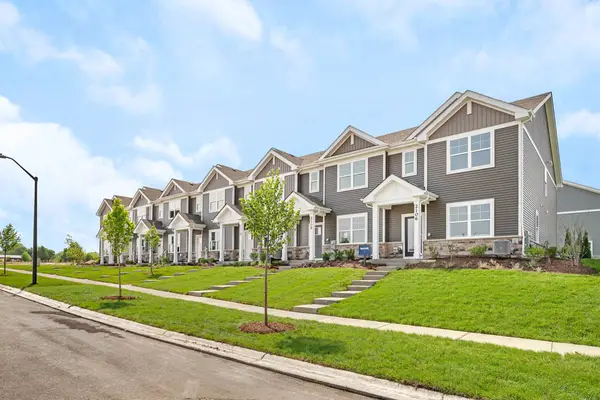 $334,990Pending3 beds 3 baths1,543 sq. ft.
$334,990Pending3 beds 3 baths1,543 sq. ft.2230 Barbera Drive, Oswego, IL 60543
MLS# 12458920Listed by: DAYNAE GAUDIO- New
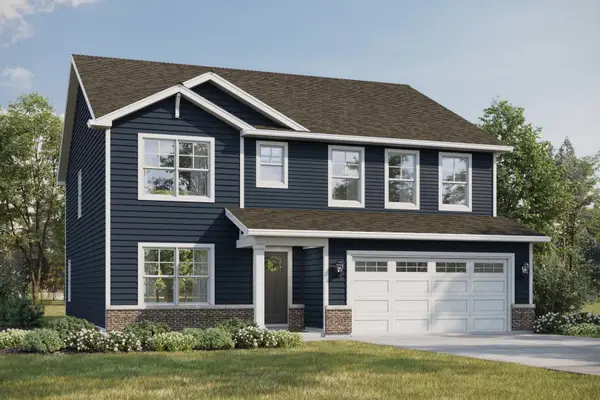 $604,990Active4 beds 3 baths2,836 sq. ft.
$604,990Active4 beds 3 baths2,836 sq. ft.1456 Vintage Drive, Oswego, IL 60543
MLS# 12470737Listed by: DAYNAE GAUDIO - New
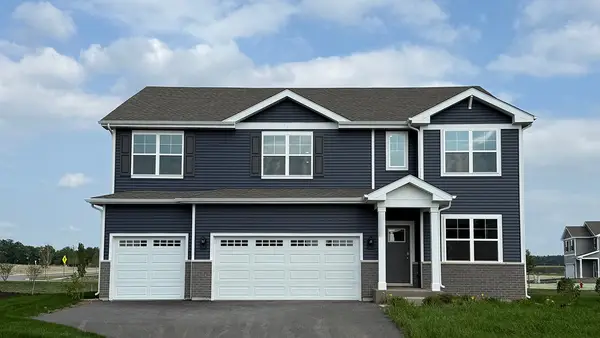 $634,990Active5 beds 3 baths3,044 sq. ft.
$634,990Active5 beds 3 baths3,044 sq. ft.1460 Vintage Drive, Oswego, IL 60543
MLS# 12470768Listed by: DAYNAE GAUDIO - New
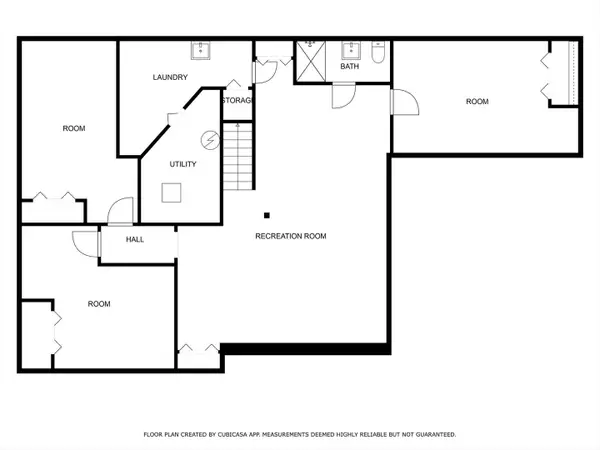 $479,900Active4 beds 3 baths1,706 sq. ft.
$479,900Active4 beds 3 baths1,706 sq. ft.10 Crofton Road, Oswego, IL 60543
MLS# 12470635Listed by: PEDRO L PORCAYO - New
 $699,000Active3 beds 3 baths2,300 sq. ft.
$699,000Active3 beds 3 baths2,300 sq. ft.482 Deerfield Drive, Oswego, IL 60543
MLS# 12469372Listed by: KELLER WILLIAMS INFINITY
