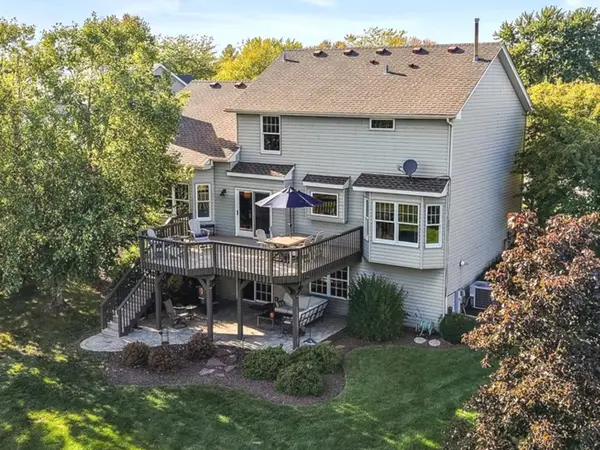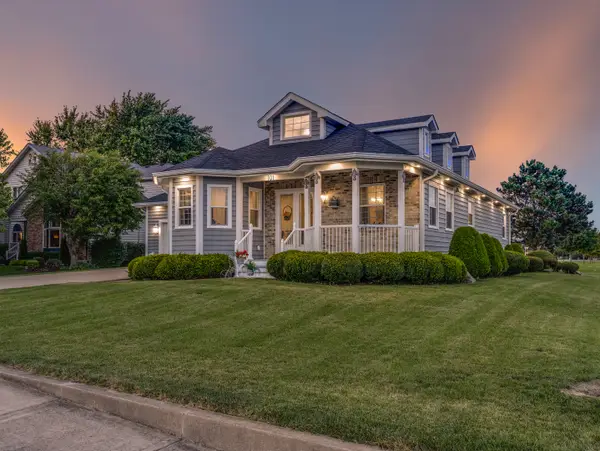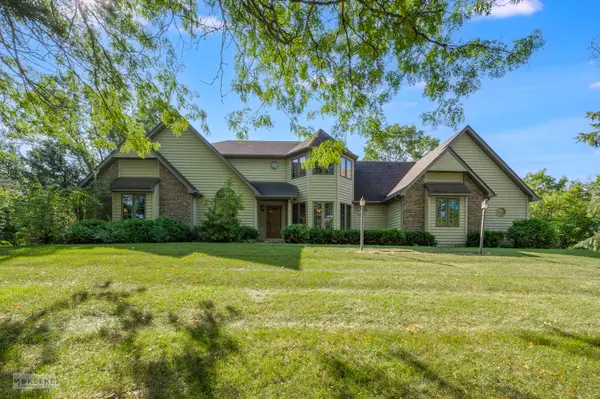421 Valentine Way #421, Oswego, IL 60543
Local realty services provided by:Better Homes and Gardens Real Estate Connections
421 Valentine Way #421,Oswego, IL 60543
$279,900
- 2 Beds
- 2 Baths
- 1,153 sq. ft.
- Condominium
- Pending
Listed by:nick metrou
Office:legacy properties, a sarah leonard company, llc.
MLS#:12454380
Source:MLSNI
Price summary
- Price:$279,900
- Price per sq. ft.:$242.76
- Monthly HOA dues:$162
About this home
Welcome to the desirable Prescott Mills! This charming ground-level ranch is designed for easy, low-maintenance living. This corner unit offers 2 bedrooms, 1.5 baths, and a 2-car garage. The ground-level master bedroom features a full bathroom and walk-in closet, while beautiful wood laminate flooring flows throughout the home. The kitchen provides generous counter space with a cozy eat-in area, opening directly to your private back patio- perfect for morning coffee, outdoor dining, or relaxing in a quiet setting. The neighborhood is very pet-friendly, making it an ideal spot for dog walks or enjoying the local park. The HOA takes care of lawn care, snow removal, and exterior upkeep. Additional highlights include a wheelchair accessible ramp in the garage, wide door frames, and upgrades such as a high-efficiency furnace (2024) and water heater. A full-size washer and dryer are also included. Close to schools, shopping, recreation, and only 8 minutes from downtown Oswego. Enjoy the comfort, convenience, and community of Prescott Mills with a home that truly makes low-maintenance living easy.
Contact an agent
Home facts
- Year built:2006
- Listing ID #:12454380
- Added:36 day(s) ago
- Updated:September 30, 2025 at 09:49 PM
Rooms and interior
- Bedrooms:2
- Total bathrooms:2
- Full bathrooms:1
- Half bathrooms:1
- Living area:1,153 sq. ft.
Heating and cooling
- Cooling:Central Air
- Heating:Forced Air, Natural Gas
Structure and exterior
- Roof:Asphalt
- Year built:2006
- Building area:1,153 sq. ft.
Schools
- High school:Oswego East High School
- Middle school:Plank Junior High School
- Elementary school:Churchill Elementary School
Utilities
- Water:Public
- Sewer:Public Sewer
Finances and disclosures
- Price:$279,900
- Price per sq. ft.:$242.76
- Tax amount:$5,480 (2024)
New listings near 421 Valentine Way #421
- New
 $599,990Active4 beds 3 baths2,836 sq. ft.
$599,990Active4 beds 3 baths2,836 sq. ft.1472 Vintage Drive, Oswego, IL 60543
MLS# 12484566Listed by: DAYNAE GAUDIO - New
 $474,990Active4 beds 3 baths2,157 sq. ft.
$474,990Active4 beds 3 baths2,157 sq. ft.309 Monica Lane, Oswego, IL 60543
MLS# 12484359Listed by: LITTLE REALTY - New
 $489,990Active4 beds 3 baths2,289 sq. ft.
$489,990Active4 beds 3 baths2,289 sq. ft.312 Monica Lane, Oswego, IL 60543
MLS# 12483679Listed by: LITTLE REALTY - New
 $625,745Active4 beds 3 baths2,360 sq. ft.
$625,745Active4 beds 3 baths2,360 sq. ft.171 Piper Glen Avenue, Oswego, IL 60543
MLS# 12483674Listed by: LITTLE REALTY  $375,000Pending3 beds 3 baths1,840 sq. ft.
$375,000Pending3 beds 3 baths1,840 sq. ft.142 Henderson Street, Oswego, IL 60543
MLS# 12483359Listed by: HOMESMART CONNECT LLC- New
 $779,000Active4 beds 4 baths3,700 sq. ft.
$779,000Active4 beds 4 baths3,700 sq. ft.315 White Pines Lane, Oswego, IL 60543
MLS# 12481829Listed by: BRAND REALTY COMPANY - Open Sat, 12 to 2pmNew
 $449,900Active3 beds 3 baths1,788 sq. ft.
$449,900Active3 beds 3 baths1,788 sq. ft.500 Half Moon Court, Oswego, IL 60543
MLS# 12482977Listed by: COLDWELL BANKER REALTY  $485,000Pending3 beds 4 baths2,234 sq. ft.
$485,000Pending3 beds 4 baths2,234 sq. ft.214 Parkside Lane, Oswego, IL 60543
MLS# 12481281Listed by: BAIRD & WARNER- New
 $498,500Active4 beds 3 baths1,471 sq. ft.
$498,500Active4 beds 3 baths1,471 sq. ft.101 Bell Court, Oswego, IL 60543
MLS# 12481811Listed by: KELLER WILLIAMS INNOVATE - AURORA - New
 $595,000Active3 beds 3 baths2,542 sq. ft.
$595,000Active3 beds 3 baths2,542 sq. ft.20 Ottawa Court, Oswego, IL 60543
MLS# 12476544Listed by: BERKSHIRE HATHAWAY HOMESERVICES CHICAGO
