479 Raintree Drive, Oswego, IL 60543
Local realty services provided by:Better Homes and Gardens Real Estate Star Homes
479 Raintree Drive,Oswego, IL 60543
$429,000
- 4 Beds
- 3 Baths
- 1,942 sq. ft.
- Single family
- Pending
Listed by: richard ayers
Office: ayers realty group
MLS#:12489875
Source:MLSNI
Price summary
- Price:$429,000
- Price per sq. ft.:$220.91
- Monthly HOA dues:$22.92
About this home
This gorgeous home sits on 1/3 fenced acre! The Intrigue model offers 4 BR, 2.1 BA, 3 car garage and a full unfinished basement! It has been thoughtfully cared for every step of the way. Inside, you'll find fresh paint, hardwood floors throughout, granite counters and updated backsplash in the kitchen with all stainless appliances! Big-ticket updates are already completed! New roof, new AC, new sump pump, newer all-stainless kitchen! On the main level, the family room is one of the seller's favorite spots in the house. Out back, enjoy endless summer fun with a large concrete patio in the 1/3 acre fenced yard. The full unfinished basement is ready for your ideas! The fully fenced yard provides both privacy and peace of mind, and the huge 3 car garage easily fits a lawn tractor and more. You're close to everything-schools, parks, shopping, dining, and entertainment-yet tucked into a neighborhood with friendly neighbors and mature trees in every direction. Students attend Churchill, Plank and OEHS. It's hard to find a move in ready home with plenty of space, this well cared for, at such a value. The sellers have truly loved this home and hope the next owners will care for it just as well. Make an appointment today! Transferrable home warranty included!
Contact an agent
Home facts
- Year built:2001
- Listing ID #:12489875
- Added:34 day(s) ago
- Updated:November 15, 2025 at 09:25 AM
Rooms and interior
- Bedrooms:4
- Total bathrooms:3
- Full bathrooms:2
- Half bathrooms:1
- Living area:1,942 sq. ft.
Heating and cooling
- Cooling:Central Air
- Heating:Forced Air, Natural Gas
Structure and exterior
- Roof:Asphalt
- Year built:2001
- Building area:1,942 sq. ft.
- Lot area:0.28 Acres
Schools
- High school:Oswego East High School
- Middle school:Plank Junior High School
- Elementary school:Churchill Elementary School
Utilities
- Water:Public
- Sewer:Public Sewer
Finances and disclosures
- Price:$429,000
- Price per sq. ft.:$220.91
- Tax amount:$8,763 (2024)
New listings near 479 Raintree Drive
- New
 $663,565Active4 beds 3 baths2,732 sq. ft.
$663,565Active4 beds 3 baths2,732 sq. ft.749 Fairfield Drive, Oswego, IL 60543
MLS# 12518093Listed by: LITTLE REALTY - Open Sat, 12 to 2pmNew
 $295,000Active3 beds 3 baths1,602 sq. ft.
$295,000Active3 beds 3 baths1,602 sq. ft.571 Springbrook Trail N, Oswego, IL 60543
MLS# 12514061Listed by: COLDWELL BANKER REALTY  $259,900Pending2 beds 2 baths1,130 sq. ft.
$259,900Pending2 beds 2 baths1,130 sq. ft.618 Pineridge Drive N #618, Oswego, IL 60543
MLS# 12516174Listed by: NEXTHOME ACOSTA- New
 $474,900Active5 beds 3 baths3,716 sq. ft.
$474,900Active5 beds 3 baths3,716 sq. ft.206 Washington Street, Oswego, IL 60543
MLS# 12516274Listed by: M K LANE REALTY, LLC - New
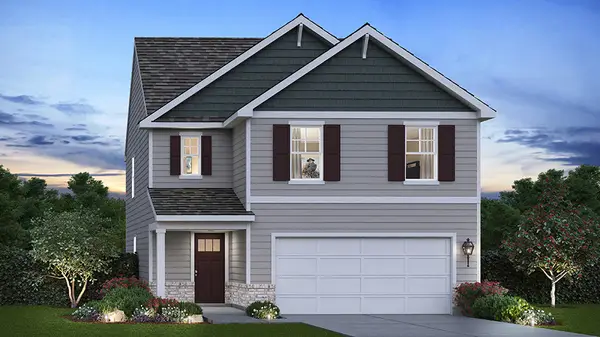 $436,990Active4 beds 3 baths1,953 sq. ft.
$436,990Active4 beds 3 baths1,953 sq. ft.2481 Semillon Street, Oswego, IL 60543
MLS# 12516583Listed by: DAYNAE GAUDIO - New
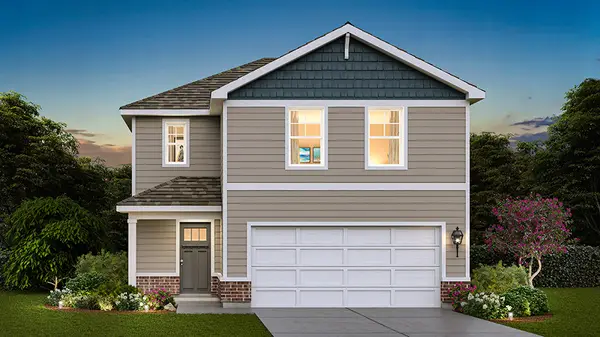 $394,990Active3 beds 3 baths1,561 sq. ft.
$394,990Active3 beds 3 baths1,561 sq. ft.2485 Semillon Street, Oswego, IL 60543
MLS# 12516599Listed by: DAYNAE GAUDIO - Open Sat, 11am to 1pmNew
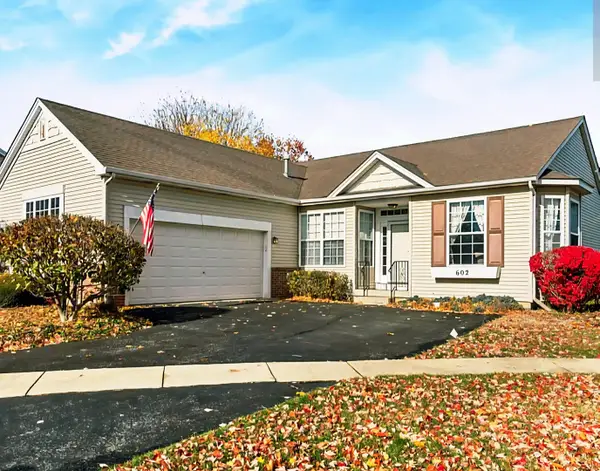 $349,900Active2 beds 2 baths1,682 sq. ft.
$349,900Active2 beds 2 baths1,682 sq. ft.602 Clearwater Court, Oswego, IL 60543
MLS# 12493644Listed by: BAIRD & WARNER - New
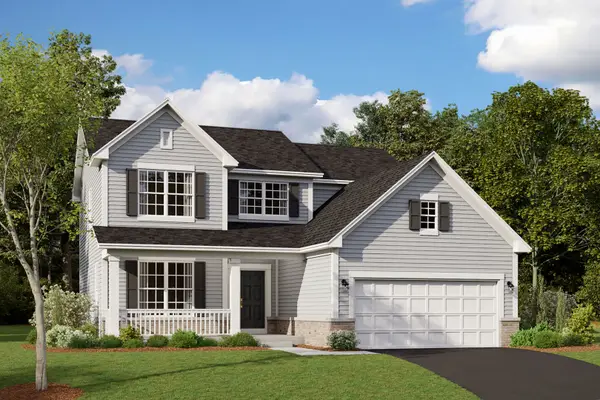 $519,990Active4 beds 3 baths2,360 sq. ft.
$519,990Active4 beds 3 baths2,360 sq. ft.174 Piper Glen Avenue, Oswego, IL 60543
MLS# 12515556Listed by: LITTLE REALTY - New
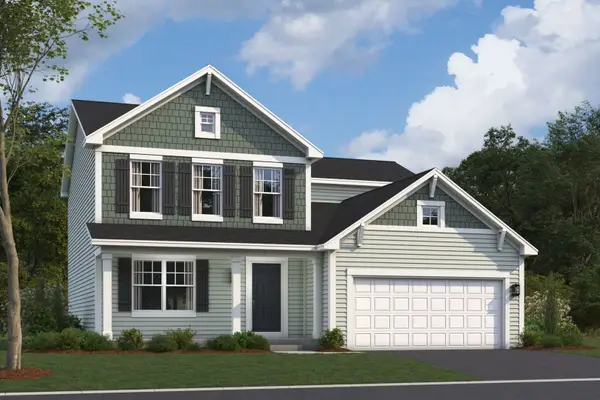 $578,750Active4 beds 3 baths2,437 sq. ft.
$578,750Active4 beds 3 baths2,437 sq. ft.313 Monica Lane, Oswego, IL 60543
MLS# 12513622Listed by: LITTLE REALTY - New
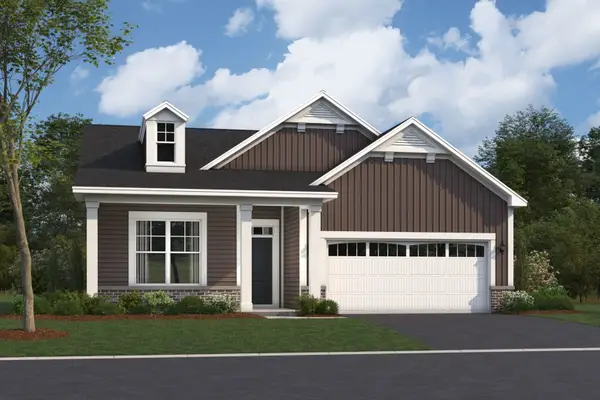 $516,020Active2 beds 2 baths1,700 sq. ft.
$516,020Active2 beds 2 baths1,700 sq. ft.734 Alberta Avenue, Oswego, IL 60543
MLS# 12513644Listed by: LITTLE REALTY
