506 Bent Tree Court, Oswego, IL 60543
Local realty services provided by:Better Homes and Gardens Real Estate Connections
506 Bent Tree Court,Oswego, IL 60543
$495,000
- 4 Beds
- 3 Baths
- 2,683 sq. ft.
- Single family
- Active
Listed by:carol guist
Office:baird & warner
MLS#:12462512
Source:MLSNI
Price summary
- Price:$495,000
- Price per sq. ft.:$184.49
- Monthly HOA dues:$55
About this home
From top to bottom, the inside out, this home is packed with incredibly beautiful upgrades! Located on a lovely cul de sac in Mill Race Creek this almost 2,700sf home has 4 bedrooms, a 1st floor office and laundry room, a partially finished basement and a 2 tier deck that looks out over the pond. The professional landscaping surrounds the home with seasonal changes making this yard truly, your own private oasis. Inside you will discover an incredibly updated kitchen with custom Amish cabinetry, a subway tile backsplash, quartz counters, stainless appliances, a farmhouse sink and so much more! There are deep drawers to accommodate the pots and pans, glass accent cabinets and a custom hood over the stove. This kitchen is open to the eating area and family room with its brick fireplace flanked by custom bookshelves and cabinetry. The half bathroom is adorable with an updated vanity and ceramic wall tiles with a candy cane stripe inlay and whimsical ceramic floor. The laundry room has a shiplap accent wall and a matching washer/dryer that will stay with the home. The 1st floor office with its French Doors is conveniently located off the 2 story foyer. Rounding out the 1st floor is the spacious living room that opens to the dining room with its tray ceiling and custom millwork. The primary suite upstairs has a remodeled bathroom with a vaulted ceiling, double vanity and a separate shower with a glass enclosure, ceramic surround and a huge soaker tub! This bathroom is beautiful! The other 3 bedrooms share an updated hallway bathroom, all have generous closet space and 2 of these bedrooms have unique bump outs because of the dormers. The basement has a Rec Room with new carpet, fresh paint and storage under the stairs. There is a work room with a workbench, a seasonal closet and a huge storage room. This home is well maintained and so beautiful. In the last 2 years there has been a new furnace, a new humidifier, a new roof and the exterior was freshly painted. The A/C was replaced in 2016 and the windows in 2014. 506 Bent Tree Ct. is down the street from the neighborhood park, surrounded by walking paths, a bike ride away from the community Civic Center with all its activities and 3 pools and easy access to shopping and restaurants. So many beautiful memories have been created in this home. Now it is now time for you to begin making your memories in this well cared for Mill Race home.
Contact an agent
Home facts
- Year built:1993
- Listing ID #:12462512
- Added:1 day(s) ago
- Updated:September 09, 2025 at 04:37 AM
Rooms and interior
- Bedrooms:4
- Total bathrooms:3
- Full bathrooms:2
- Half bathrooms:1
- Living area:2,683 sq. ft.
Heating and cooling
- Cooling:Central Air
- Heating:Forced Air, Natural Gas
Structure and exterior
- Roof:Asphalt
- Year built:1993
- Building area:2,683 sq. ft.
- Lot area:0.34 Acres
Schools
- High school:Oswego High School
- Middle school:Thompson Junior High School
- Elementary school:Old Post Elementary School
Utilities
- Water:Public
- Sewer:Public Sewer
Finances and disclosures
- Price:$495,000
- Price per sq. ft.:$184.49
- Tax amount:$10,706 (2024)
New listings near 506 Bent Tree Court
- New
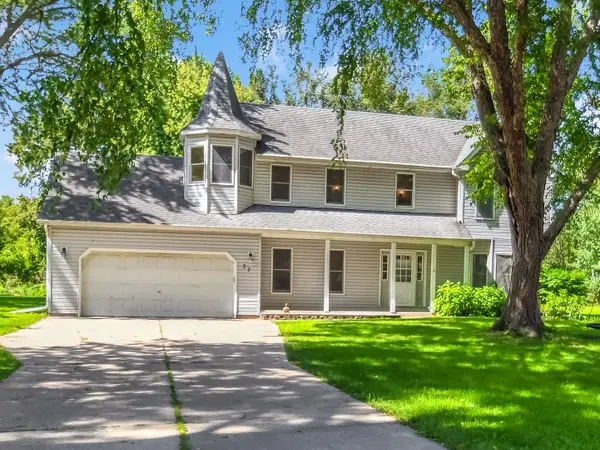 $379,900Active3 beds 2 baths2,485 sq. ft.
$379,900Active3 beds 2 baths2,485 sq. ft.37 N West Drive, Oswego, IL 60543
MLS# 12444071Listed by: COLDWELL BANKER REALTY - New
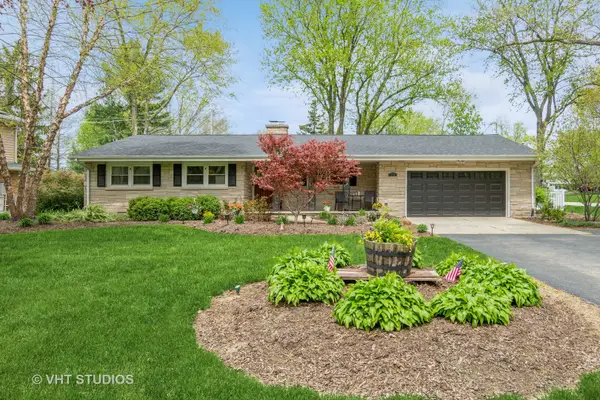 $389,900Active4 beds 2 baths1,633 sq. ft.
$389,900Active4 beds 2 baths1,633 sq. ft.23 Orchard Avenue, Oswego, IL 60543
MLS# 12342934Listed by: BAIRD & WARNER 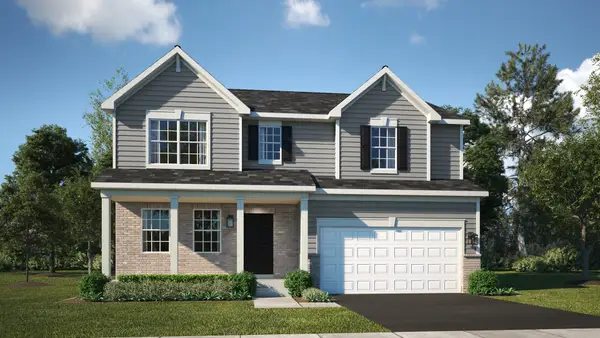 $506,140Pending4 beds 3 baths2,387 sq. ft.
$506,140Pending4 beds 3 baths2,387 sq. ft.357 Danforth Drive, Oswego, IL 60543
MLS# 12462350Listed by: HOMESMART CONNECT LLC- New
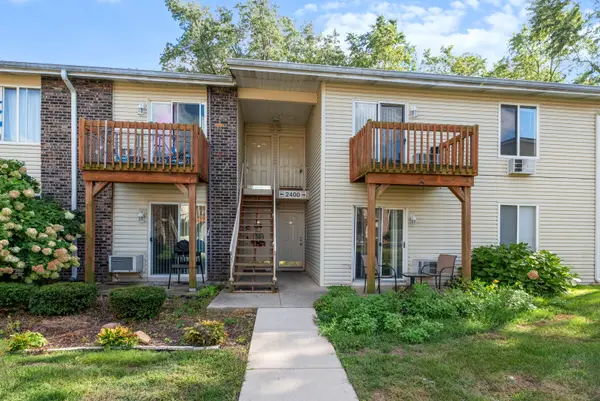 $160,000Active2 beds 1 baths724 sq. ft.
$160,000Active2 beds 1 baths724 sq. ft.2400 Light Road #212, Oswego, IL 60543
MLS# 12465274Listed by: LISTING LEADERS NORTHWEST, INC - New
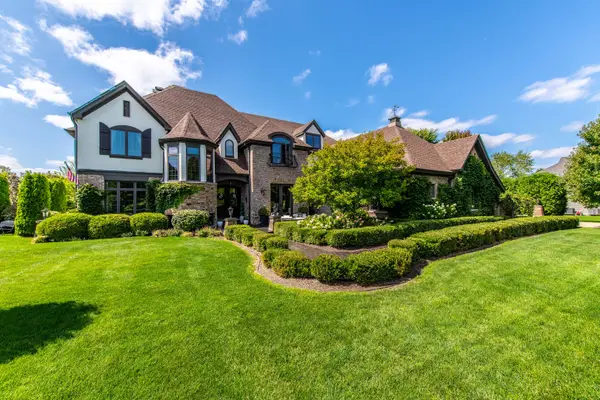 $1,550,000Active5 beds 7 baths6,188 sq. ft.
$1,550,000Active5 beds 7 baths6,188 sq. ft.5285 Goldenrod Drive, Oswego, IL 60543
MLS# 12459073Listed by: RE/MAX ULTIMATE PROFESSIONALS 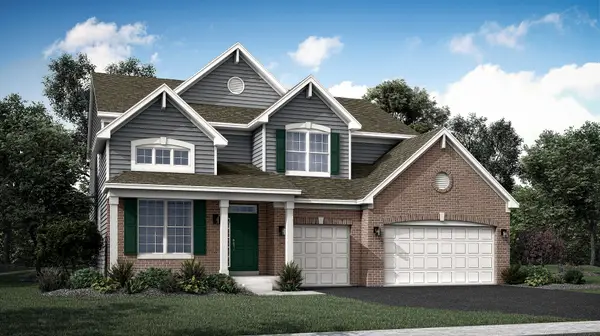 $645,635Pending5 beds 3 baths2,955 sq. ft.
$645,635Pending5 beds 3 baths2,955 sq. ft.155 Henderson Street, Oswego, IL 60543
MLS# 12464900Listed by: HOMESMART CONNECT LLC- New
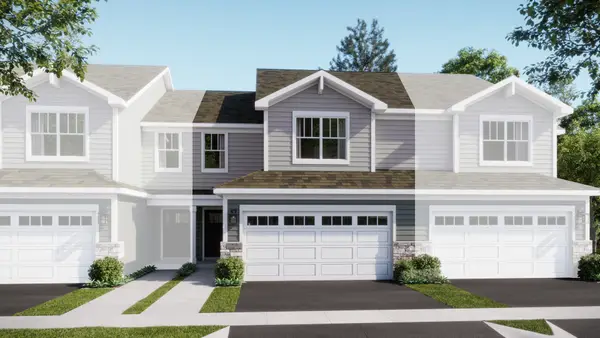 $397,090Active3 beds 3 baths1,767 sq. ft.
$397,090Active3 beds 3 baths1,767 sq. ft.454 Hathaway Lane, Oswego, IL 60543
MLS# 12464783Listed by: HOMESMART CONNECT LLC - New
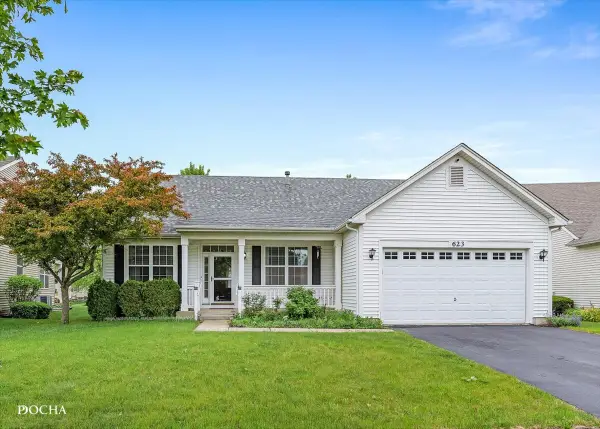 $387,500Active2 beds 2 baths1,837 sq. ft.
$387,500Active2 beds 2 baths1,837 sq. ft.623 Queen Drive, Oswego, IL 60543
MLS# 12464540Listed by: COLDWELL BANKER REAL ESTATE GROUP - New
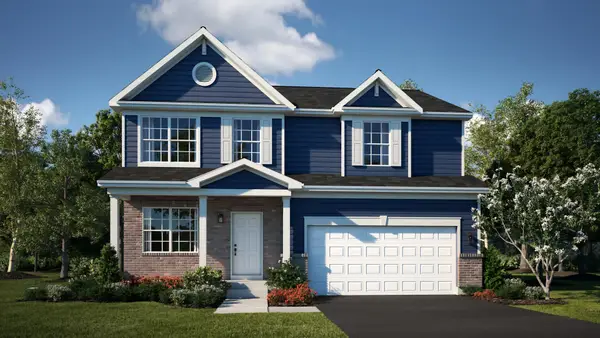 $544,690Active4 beds 3 baths2,218 sq. ft.
$544,690Active4 beds 3 baths2,218 sq. ft.417 Hathaway Lane, Oswego, IL 60543
MLS# 12464504Listed by: HOMESMART CONNECT LLC
