570 Truman Drive, Oswego, IL 60543
Local realty services provided by:Better Homes and Gardens Real Estate Star Homes
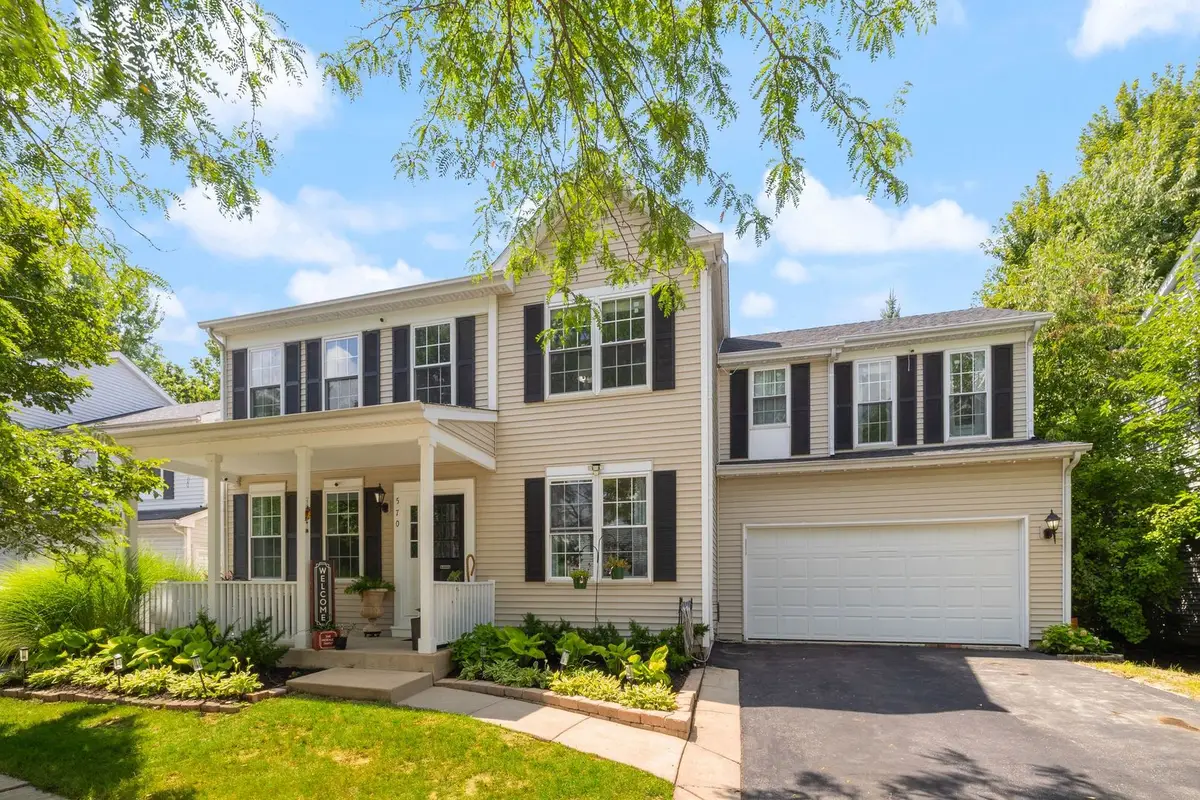
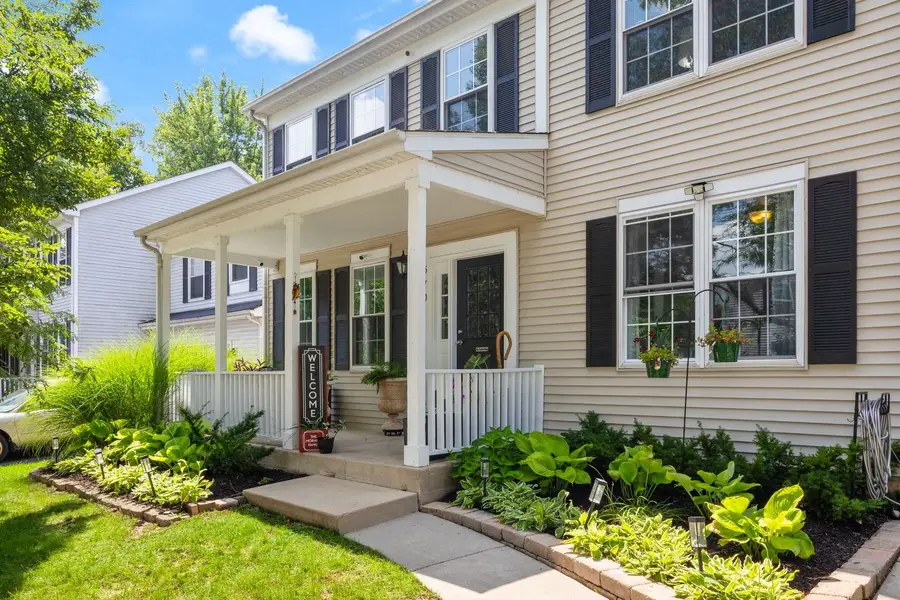
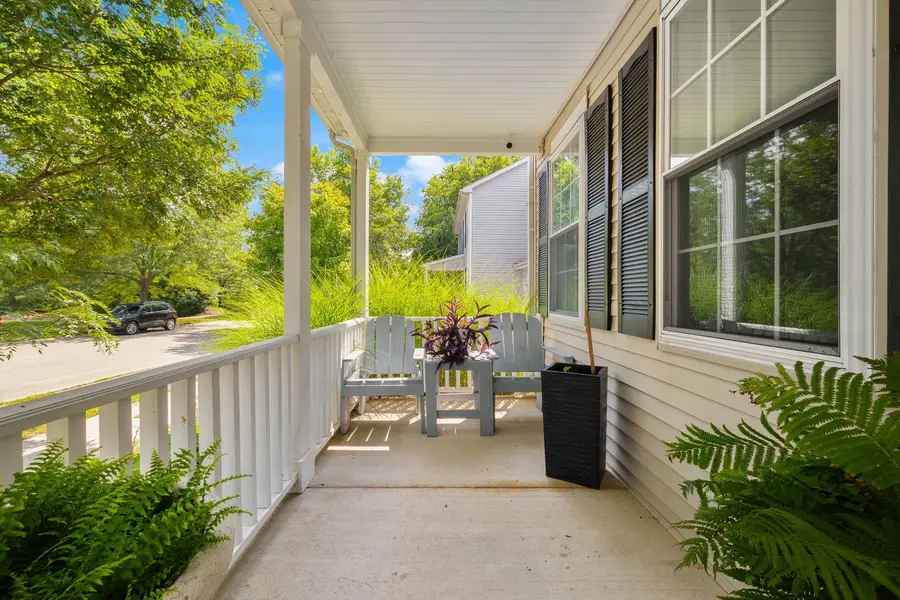
570 Truman Drive,Oswego, IL 60543
$399,999
- 4 Beds
- 3 Baths
- 2,378 sq. ft.
- Single family
- Active
Upcoming open houses
- Sun, Aug 1701:00 pm - 03:00 pm
Listed by:jojo marino
Office:coldwell banker realty
MLS#:12434518
Source:MLSNI
Price summary
- Price:$399,999
- Price per sq. ft.:$168.21
- Monthly HOA dues:$53.33
About this home
Welcome to this stunning, move-in ready residence, where modern luxury and timeless charm blend seamlessly. Step inside, a grand staircase welcomes you, setting the tone for the sophistication that awaits. Bathed in natural light, the sun-drenched living room and sitting room/office with French door create an immediate sense of elegance. The open-concept layout effortlessly connects the living & dining space. The heart of the home is the chef-inspired kitchen, featuring sleek stainless-steel appliances, high quality granite countertop, updated cabinetry, and an oversized island. While the second level offers a loft for added flexibility, oversized primary suite boasts vaulted ceiling, a spa-like ensuite with tub & shower, and a large walk-in closet. Three generously sized bedrooms and an updated hall bath complete the second level. With over 1000 sqft of unfinished basement space, the possibilities are endless. Step outside, enjoy alfresco dining on the beautiful paver patio surrounded by professional landscaping and cozy evening under the stars. The home is just perfect. Recent upgrades include microwave 2025, garbage disposal 2025, dishwasher 2024, carpet 2021, first floor flooring 2019, water heater 2020, roof 2019, furnace & A/C 2018, windows & paint throughout 2018 and more! Located near hustle and bustle of downtown Oswego, parks, shopping and restaurants. Excellent school districts. Schedule your showing today, you don't want to miss this gorgeous home!
Contact an agent
Home facts
- Year built:2003
- Listing Id #:12434518
- Added:1 day(s) ago
- Updated:August 15, 2025 at 02:44 PM
Rooms and interior
- Bedrooms:4
- Total bathrooms:3
- Full bathrooms:2
- Half bathrooms:1
- Living area:2,378 sq. ft.
Heating and cooling
- Cooling:Central Air
- Heating:Natural Gas
Structure and exterior
- Roof:Asphalt
- Year built:2003
- Building area:2,378 sq. ft.
- Lot area:0.23 Acres
Schools
- High school:Oswego High School
- Middle school:Traughber Junior High School
- Elementary school:Fox Chase Elementary School
Utilities
- Water:Public
Finances and disclosures
- Price:$399,999
- Price per sq. ft.:$168.21
- Tax amount:$8,371 (2024)
New listings near 570 Truman Drive
- New
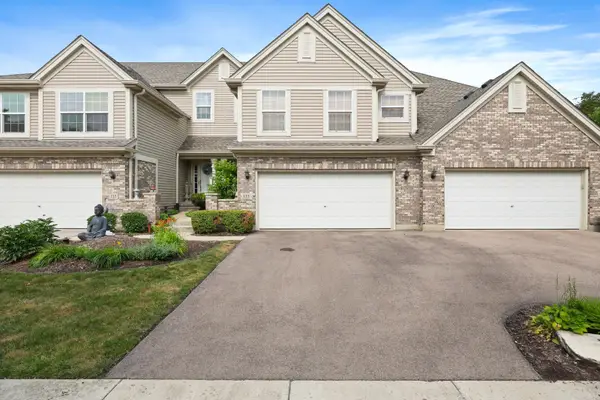 $410,000Active4 beds 3 baths2,149 sq. ft.
$410,000Active4 beds 3 baths2,149 sq. ft.133 River Mist Drive, Oswego, IL 60543
MLS# 12446866Listed by: REALTY OF AMERICA, LLC - Open Sat, 12 to 2pmNew
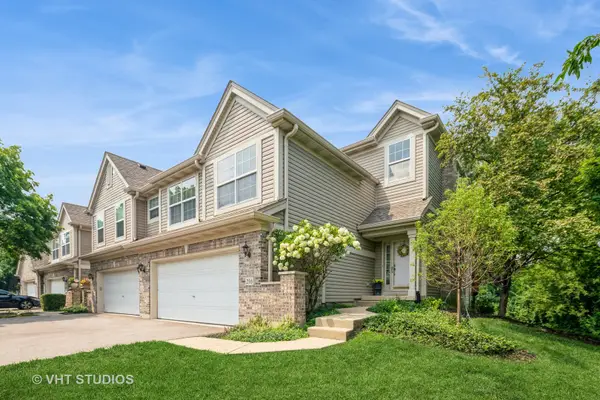 $425,000Active4 beds 4 baths2,139 sq. ft.
$425,000Active4 beds 4 baths2,139 sq. ft.216 River Mist Court, Oswego, IL 60543
MLS# 12432412Listed by: BAIRD & WARNER - New
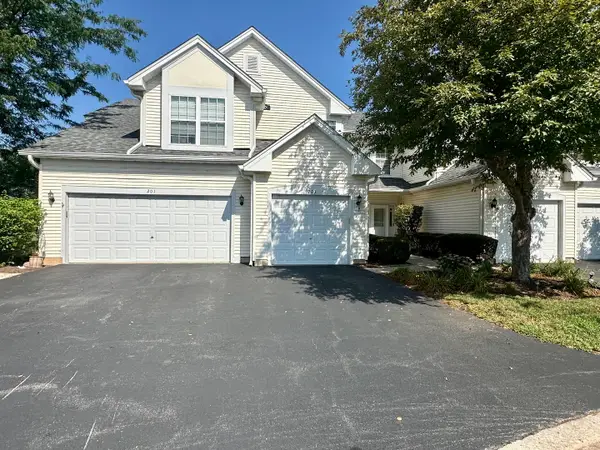 $245,000Active2 beds 3 baths1,392 sq. ft.
$245,000Active2 beds 3 baths1,392 sq. ft.203 Canterbury Court, Oswego, IL 60543
MLS# 12446025Listed by: COLDWELL BANKER REALTY - New
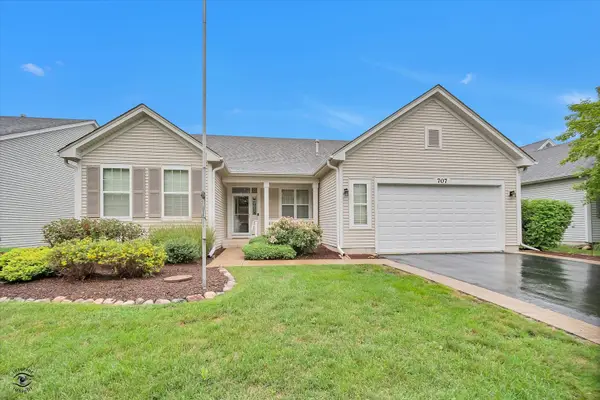 $400,000Active2 beds 2 baths2,006 sq. ft.
$400,000Active2 beds 2 baths2,006 sq. ft.707 Bohannon Circle, Oswego, IL 60543
MLS# 12437227Listed by: PLATINUM PARTNERS REALTORS - New
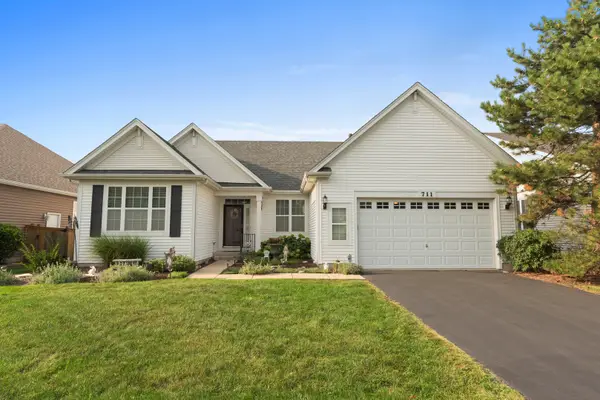 $399,900Active2 beds 2 baths2,006 sq. ft.
$399,900Active2 beds 2 baths2,006 sq. ft.711 Bohannon Circle, Oswego, IL 60543
MLS# 12443343Listed by: JOHN GREENE, REALTOR - New
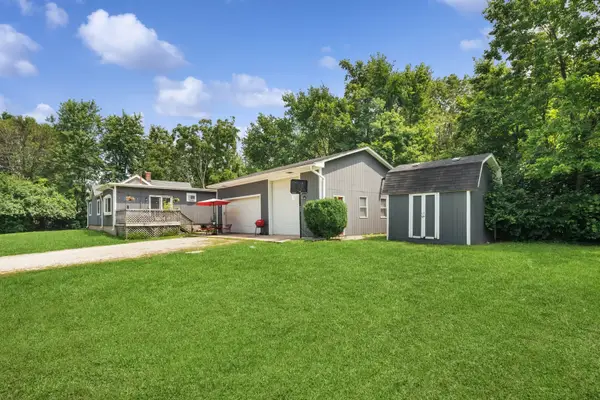 $450,000Active2 beds 1 baths1,200 sq. ft.
$450,000Active2 beds 1 baths1,200 sq. ft.34 N Adams Street, Oswego, IL 60543
MLS# 12443239Listed by: BERKSHIRE HATHAWAY HOMESERVICES CHICAGO - Open Sat, 11am to 1pmNew
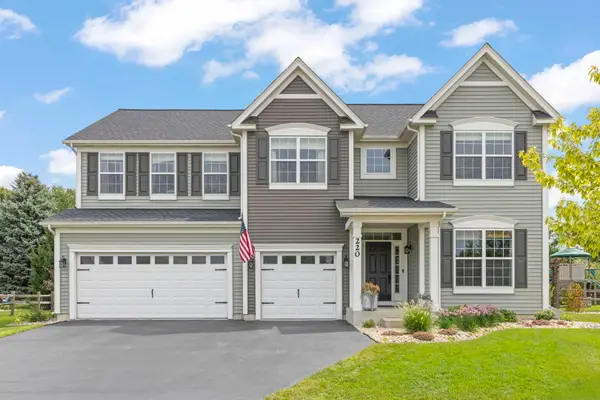 $565,000Active4 beds 3 baths3,168 sq. ft.
$565,000Active4 beds 3 baths3,168 sq. ft.220 Julep Avenue, Oswego, IL 60543
MLS# 12444342Listed by: EXP REALTY - Open Sun, 11:30am to 2:30pmNew
 $599,900Active4 beds 3 baths3,317 sq. ft.
$599,900Active4 beds 3 baths3,317 sq. ft.692 Bonaventure Drive, Oswego, IL 60543
MLS# 12441928Listed by: MODE 1 REAL ESTATE LLC - New
 $159,995Active1 beds 1 baths550 sq. ft.
$159,995Active1 beds 1 baths550 sq. ft.2700 Light Road #205, Oswego, IL 60543
MLS# 12443270Listed by: BEYCOME BROKERAGE REALTY LLC
