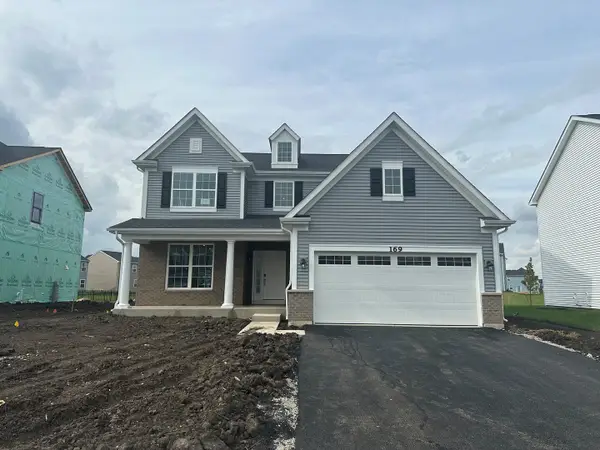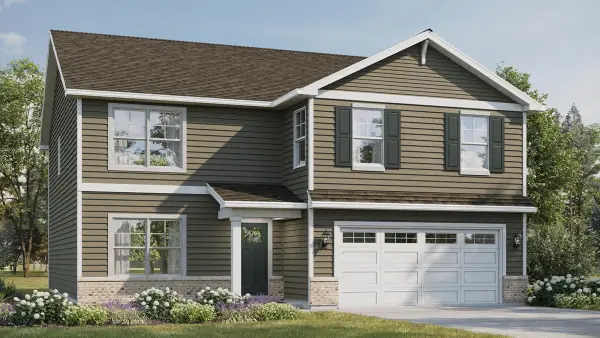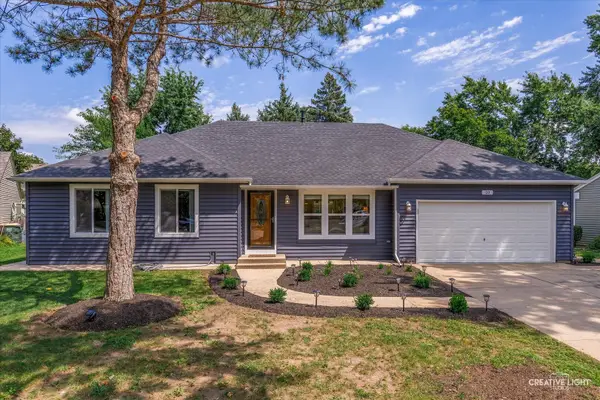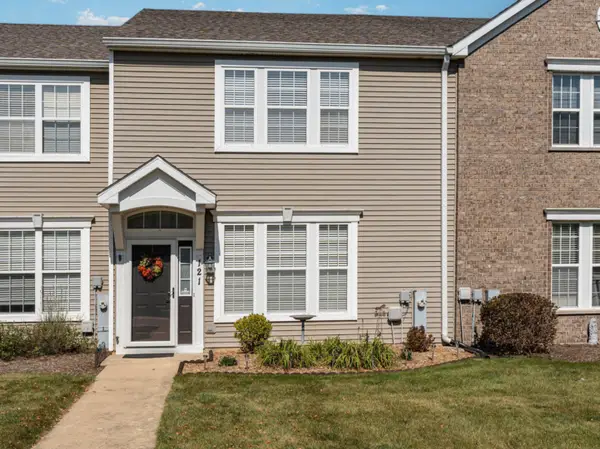608 Henry Lane, Oswego, IL 60543
Local realty services provided by:Better Homes and Gardens Real Estate Star Homes
608 Henry Lane,Oswego, IL 60543
$519,000
- 4 Beds
- 3 Baths
- 2,460 sq. ft.
- Single family
- Active
Listed by:dayakar jale
Office:vernon realty inc.
MLS#:12477145
Source:MLSNI
Price summary
- Price:$519,000
- Price per sq. ft.:$210.98
- Monthly HOA dues:$49
About this home
Welcome to your dream new home in the Piper Glen!. Brand new! Barclay Model! Around 2460 square feet, 4 bedrooms, 2.5 bathrooms, unfinished basement, and a 2-car garage, open-concept layout. Brand new Refrigerator, washer and Dryer. Step from the covered front porch and into the foyer. Huge backyard, creating a private space for your family or for visitors to stay. The family room, kitchen, and dining room all flow into the other, providing the optimal space for hosting holiday gatherings or dinner parties with friends! Store all your snacks and dry goods in the pantry-Closet. This kitchen has it all! Master Bedroom with featuring walk-in closet. Quick Close possible!
Contact an agent
Home facts
- Year built:2024
- Listing ID #:12477145
- Added:3 day(s) ago
- Updated:September 25, 2025 at 01:28 PM
Rooms and interior
- Bedrooms:4
- Total bathrooms:3
- Full bathrooms:2
- Half bathrooms:1
- Living area:2,460 sq. ft.
Heating and cooling
- Cooling:Central Air
- Heating:Natural Gas
Structure and exterior
- Roof:Asphalt
- Year built:2024
- Building area:2,460 sq. ft.
Schools
- High school:Oswego High School
- Middle school:Traughber Junior High School
- Elementary school:Southbury Elementary School
Finances and disclosures
- Price:$519,000
- Price per sq. ft.:$210.98
New listings near 608 Henry Lane
- Open Sat, 2 to 4pmNew
 $385,000Active3 beds 3 baths2,221 sq. ft.
$385,000Active3 beds 3 baths2,221 sq. ft.408 Shadow Court, Oswego, IL 60543
MLS# 12478355Listed by: MIDWEST AMERICA REALTY, INC. - New
 $605,550Active4 beds 3 baths2,360 sq. ft.
$605,550Active4 beds 3 baths2,360 sq. ft.169 Piper Glen Avenue, Oswego, IL 60543
MLS# 12479250Listed by: LITTLE REALTY - New
 $554,990Active4 beds 3 baths2,600 sq. ft.
$554,990Active4 beds 3 baths2,600 sq. ft.1468 Vintage Drive, Oswego, IL 60543
MLS# 12473147Listed by: DAYNAE GAUDIO - New
 $549,990Active4 beds 3 baths2,600 sq. ft.
$549,990Active4 beds 3 baths2,600 sq. ft.1452 Vintage Drive, Oswego, IL 60543
MLS# 12473179Listed by: DAYNAE GAUDIO - New
 $445,000Active6 beds 4 baths
$445,000Active6 beds 4 baths11-13 W Anchor Road, Oswego, IL 60543
MLS# 12472764Listed by: CHARLES RUTENBERG REALTY OF IL - New
 $449,900Active4 beds 3 baths1,706 sq. ft.
$449,900Active4 beds 3 baths1,706 sq. ft.10 Crofton Road, Oswego, IL 60543
MLS# 12477587Listed by: PORCAYO & ASSOCIATES REALTY - New
 $699,000Active4 beds 4 baths2,900 sq. ft.
$699,000Active4 beds 4 baths2,900 sq. ft.7 Iroquois Court, Oswego, IL 60543
MLS# 12471915Listed by: BAIRD & WARNER - Open Sat, 12 to 3pmNew
 $575,000Active4 beds 4 baths2,700 sq. ft.
$575,000Active4 beds 4 baths2,700 sq. ft.230 Liszka Lane, Oswego, IL 60543
MLS# 12476960Listed by: RE/MAX MI CASA - New
 $290,000Active2 beds 3 baths1,672 sq. ft.
$290,000Active2 beds 3 baths1,672 sq. ft.121 Springbrook Trail S, Oswego, IL 60543
MLS# 12472127Listed by: COLDWELL BANKER REAL ESTATE GROUP
