809 Canton Drive, Oswego, IL 60543
Local realty services provided by:Better Homes and Gardens Real Estate Connections
809 Canton Drive,Oswego, IL 60543
$515,000
- 3 Beds
- 4 Baths
- 2,734 sq. ft.
- Single family
- Pending
Listed by: vanessa carlson
Office: irealty flat fee brokerage
MLS#:12485248
Source:MLSNI
Price summary
- Price:$515,000
- Price per sq. ft.:$188.37
- Monthly HOA dues:$150
About this home
Must see in person! This recently painted home has so much storage and so many upgrades like architectural ceilings, gorgeous hardwood floors, and a suana just to name a few! The first floor primary suite includes vaulted ceilings with a walk in closet and organizer, a second separate closet, and private bath with shower and dual sinks at gentlemen's height. The first floor also includes a formal dining room and office that could be used as a fourth bedroom. The kitchen has tall cabinets with stainless steel appliances, a new refrigerator, granite countertops and a pantry closet. There's a spacious eating area that opens to the sunroom that looks out at a lush backyard with pergala and no neighbors behind the home. The family room has a cozy fireplace with lots of light from surrounding windows and a wet bar with glass cabinets that coordinate with the kitchen. Upstairs there's a loft that's hardly been used with a giant closet and a huge bedroom with a walk in closet, and a bathroom with a separate linen closet. The finished basement was professionally remodeled in 2023 and includes a full bathroom with a built in sauna, a bedroom with a walk in closet, two storage rooms, and a huge family room that also has space for workout equipment and a bar. Located close to our neighborhood clubhouse with family and adult swimming pools, workout rooms, tennis/pickleball courts, ponds and walking trails. Just minutes from shopping and diningdinning! This is an active adult 55+ community. HOA does all the snow removal and lawn care so you can relax and enjoy. Come see your new home!
Contact an agent
Home facts
- Year built:2006
- Listing ID #:12485248
- Added:36 day(s) ago
- Updated:November 15, 2025 at 09:25 AM
Rooms and interior
- Bedrooms:3
- Total bathrooms:4
- Full bathrooms:3
- Half bathrooms:1
- Living area:2,734 sq. ft.
Heating and cooling
- Cooling:Central Air
- Heating:Natural Gas
Structure and exterior
- Roof:Asphalt
- Year built:2006
- Building area:2,734 sq. ft.
- Lot area:0.2 Acres
Schools
- High school:Oswego High School
- Middle school:Traughber Junior High School
- Elementary school:Southbury Elementary School
Utilities
- Water:Public
- Sewer:Public Sewer
Finances and disclosures
- Price:$515,000
- Price per sq. ft.:$188.37
- Tax amount:$11,050 (2024)
New listings near 809 Canton Drive
- New
 $663,565Active4 beds 3 baths2,732 sq. ft.
$663,565Active4 beds 3 baths2,732 sq. ft.749 Fairfield Drive, Oswego, IL 60543
MLS# 12518093Listed by: LITTLE REALTY - Open Sat, 12 to 2pmNew
 $295,000Active3 beds 3 baths1,602 sq. ft.
$295,000Active3 beds 3 baths1,602 sq. ft.571 Springbrook Trail N, Oswego, IL 60543
MLS# 12514061Listed by: COLDWELL BANKER REALTY  $259,900Pending2 beds 2 baths1,130 sq. ft.
$259,900Pending2 beds 2 baths1,130 sq. ft.618 Pineridge Drive N #618, Oswego, IL 60543
MLS# 12516174Listed by: NEXTHOME ACOSTA- New
 $474,900Active5 beds 3 baths3,716 sq. ft.
$474,900Active5 beds 3 baths3,716 sq. ft.206 Washington Street, Oswego, IL 60543
MLS# 12516274Listed by: M K LANE REALTY, LLC - New
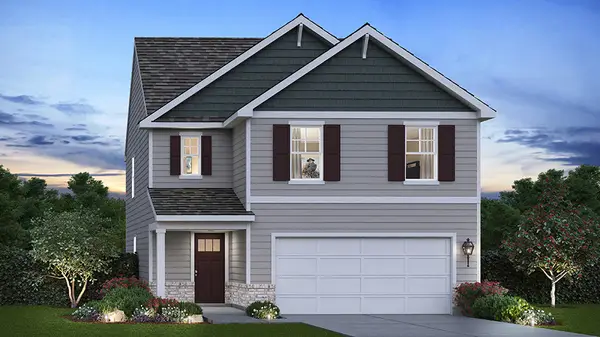 $436,990Active4 beds 3 baths1,953 sq. ft.
$436,990Active4 beds 3 baths1,953 sq. ft.2481 Semillon Street, Oswego, IL 60543
MLS# 12516583Listed by: DAYNAE GAUDIO - New
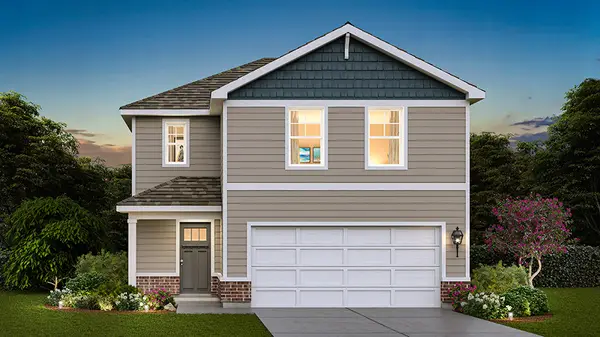 $394,990Active3 beds 3 baths1,561 sq. ft.
$394,990Active3 beds 3 baths1,561 sq. ft.2485 Semillon Street, Oswego, IL 60543
MLS# 12516599Listed by: DAYNAE GAUDIO - Open Sat, 11am to 1pmNew
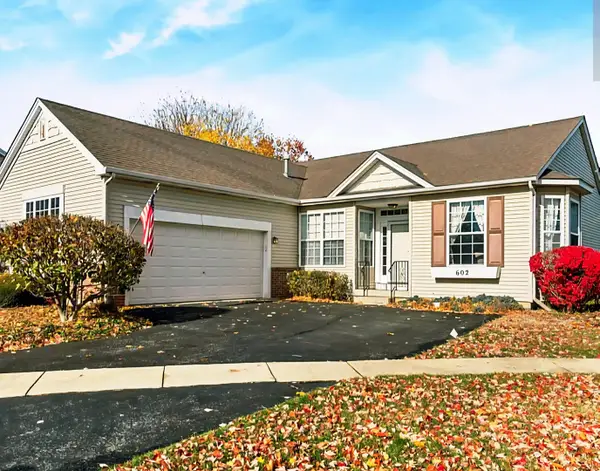 $349,900Active2 beds 2 baths1,682 sq. ft.
$349,900Active2 beds 2 baths1,682 sq. ft.602 Clearwater Court, Oswego, IL 60543
MLS# 12493644Listed by: BAIRD & WARNER - New
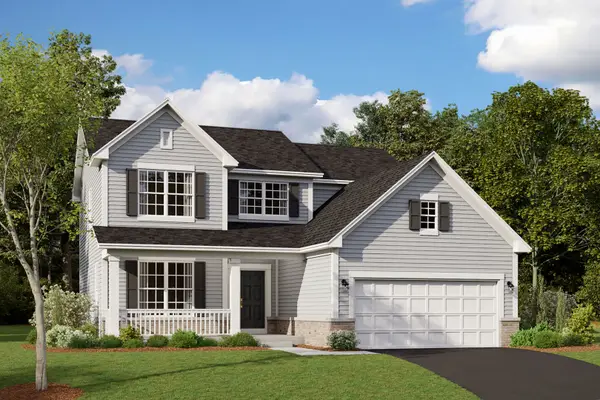 $519,990Active4 beds 3 baths2,360 sq. ft.
$519,990Active4 beds 3 baths2,360 sq. ft.174 Piper Glen Avenue, Oswego, IL 60543
MLS# 12515556Listed by: LITTLE REALTY - New
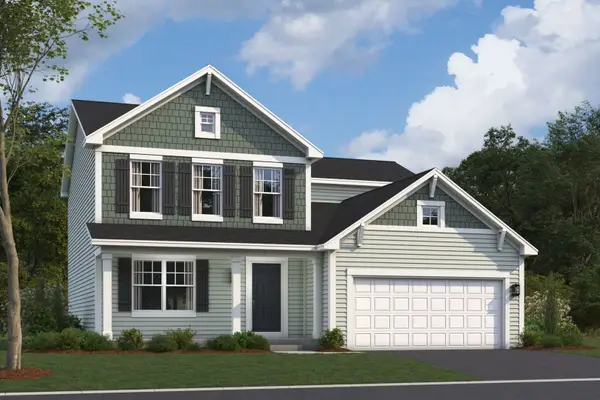 $578,750Active4 beds 3 baths2,437 sq. ft.
$578,750Active4 beds 3 baths2,437 sq. ft.313 Monica Lane, Oswego, IL 60543
MLS# 12513622Listed by: LITTLE REALTY - New
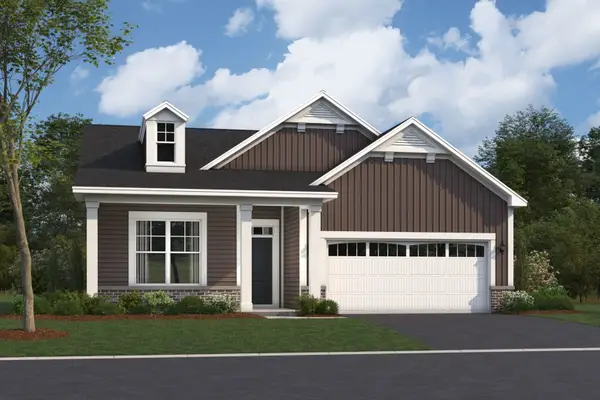 $516,020Active2 beds 2 baths1,700 sq. ft.
$516,020Active2 beds 2 baths1,700 sq. ft.734 Alberta Avenue, Oswego, IL 60543
MLS# 12513644Listed by: LITTLE REALTY
