100 Great Loop Drive #52, Ottawa, IL 61350
Local realty services provided by:Better Homes and Gardens Real Estate Connections
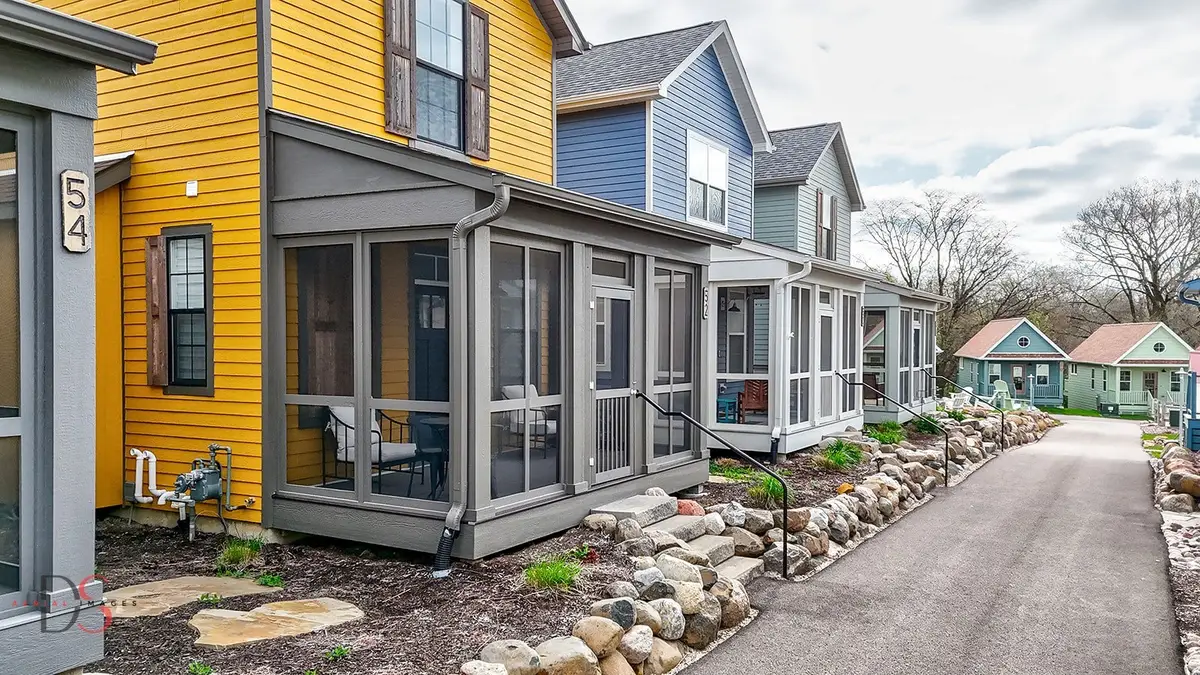
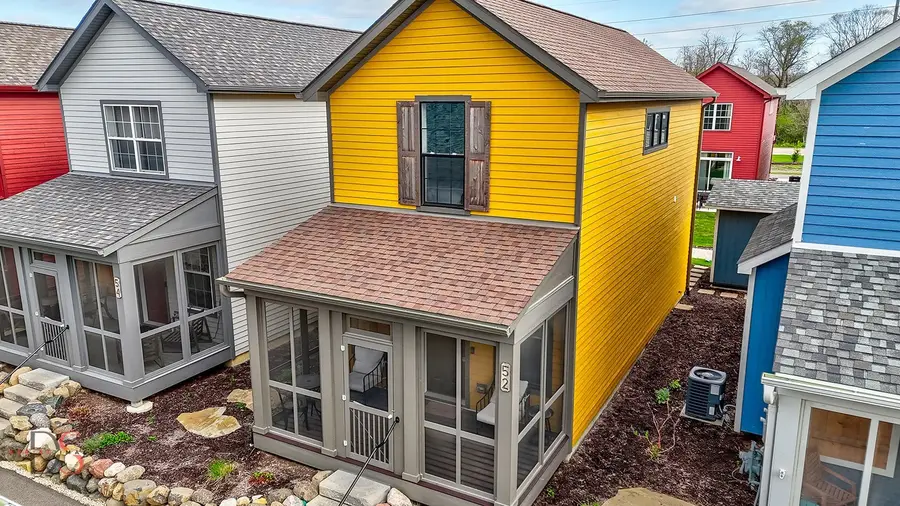
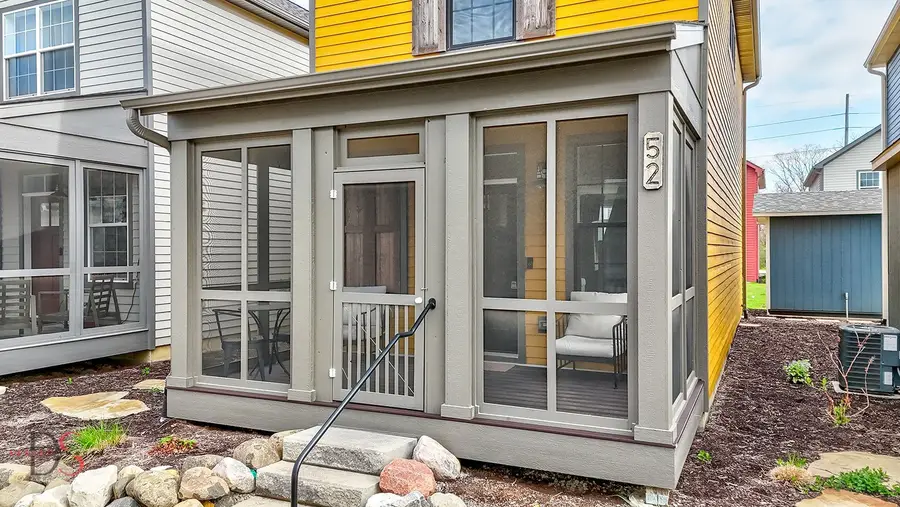
100 Great Loop Drive #52,Ottawa, IL 61350
$373,500
- 2 Beds
- 3 Baths
- 1,180 sq. ft.
- Single family
- Pending
Listed by:tammy barry
Office:homesmart realty group il
MLS#:12293656
Source:MLSNI
Price summary
- Price:$373,500
- Price per sq. ft.:$316.53
- Monthly HOA dues:$189
About this home
Charming Fully Furnished Cottage in Heritage Harbor - Move-In or Rent Ready! Nestled in the heart of Heritage Harbor, this charming two-story 2-bedroom, 2.5-bath cottage is the perfect getaway or investment opportunity! Being sold fully furnished, this home is ready for immediate use or rental income. Step inside to find LVT flooring throughout, offering both durability and style. The open-concept living space is warm and inviting, leading to a screened front porch, perfect for relaxing with a morning coffee. A poured patio in the back provides additional outdoor space for entertaining. This home also includes a 10x10 shed, ideal for storing a golf cart or all the outdoor gear needed to explore Heritage Harbor and Starved Rock Country. Plus, the 9' unfinished basement is already roughed in for another bedroom and full bath, with the tub/shower unit already in place-allowing for easy expansion. Located just steps from the community pool, this cottage provides easy access to all resort-style amenities, including a walking path, pickleball courts, an on-site restaurant, a 32-acre marina, a dog park, and more! Don't miss this rare opportunity to own a fully furnished, move-in-ready cottage in one of the most sought-after waterfront resort communities! Schedule your showing today!
Contact an agent
Home facts
- Year built:2021
- Listing Id #:12293656
- Added:175 day(s) ago
- Updated:August 13, 2025 at 12:35 PM
Rooms and interior
- Bedrooms:2
- Total bathrooms:3
- Full bathrooms:2
- Half bathrooms:1
- Living area:1,180 sq. ft.
Heating and cooling
- Cooling:Central Air
- Heating:Electric, Natural Gas
Structure and exterior
- Roof:Asphalt
- Year built:2021
- Building area:1,180 sq. ft.
Schools
- High school:Ottawa Township High School
Utilities
- Water:Public
- Sewer:Public Sewer
Finances and disclosures
- Price:$373,500
- Price per sq. ft.:$316.53
- Tax amount:$11,123 (2024)
New listings near 100 Great Loop Drive #52
- New
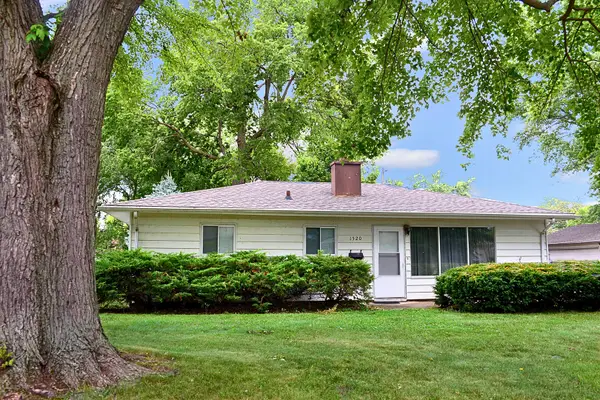 $169,900Active3 beds 1 baths1,000 sq. ft.
$169,900Active3 beds 1 baths1,000 sq. ft.1520 Birchlawn Place, Ottawa, IL 61350
MLS# 12444578Listed by: COLDWELL BANKER REAL ESTATE GROUP - New
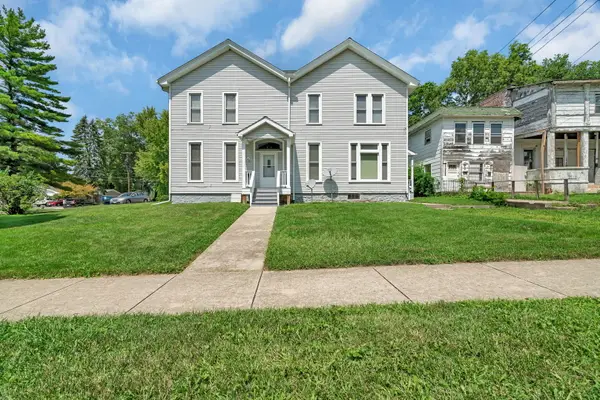 $275,000Active7 beds 5 baths
$275,000Active7 beds 5 baths304/306 E Main Street, Ottawa, IL 61350
MLS# 12444985Listed by: COLDWELL BANKER REAL ESTATE GROUP - New
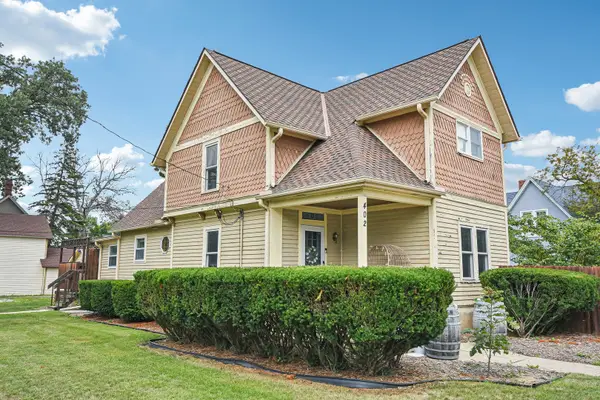 $229,900Active2 beds 2 baths1,550 sq. ft.
$229,900Active2 beds 2 baths1,550 sq. ft.402 E Van Buren Street, Ottawa, IL 61350
MLS# 12429392Listed by: CENTURY 21 COLEMAN-HORNSBY - New
 $699,000Active3 beds 3 baths2,400 sq. ft.
$699,000Active3 beds 3 baths2,400 sq. ft.215 Leeward Way, Ottawa, IL 61350
MLS# 12434183Listed by: HOMESMART REALTY GROUP IL - New
 $110,000Active2 beds 1 baths1,203 sq. ft.
$110,000Active2 beds 1 baths1,203 sq. ft.823 W Madison Street, Ottawa, IL 61350
MLS# 12427143Listed by: KELLER WILLIAMS REVOLUTION 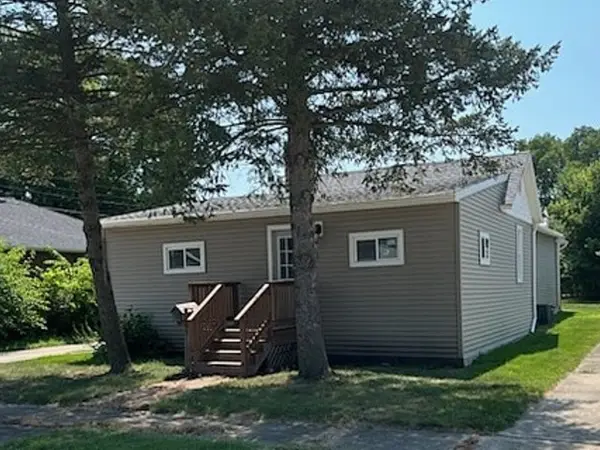 $144,785Pending4 beds 2 baths1,400 sq. ft.
$144,785Pending4 beds 2 baths1,400 sq. ft.915 W Superior Street, Ottawa, IL 61350
MLS# 12442204Listed by: STARVED ROCK REALTY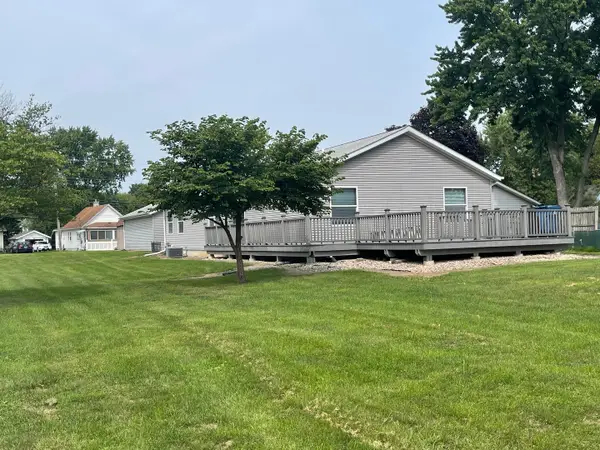 $229,900Pending4 beds 2 baths1,749 sq. ft.
$229,900Pending4 beds 2 baths1,749 sq. ft.1832 La Salle Street, Ottawa, IL 61350
MLS# 12440586Listed by: BULLOCK REAL ESTATE GROUP, LLC- New
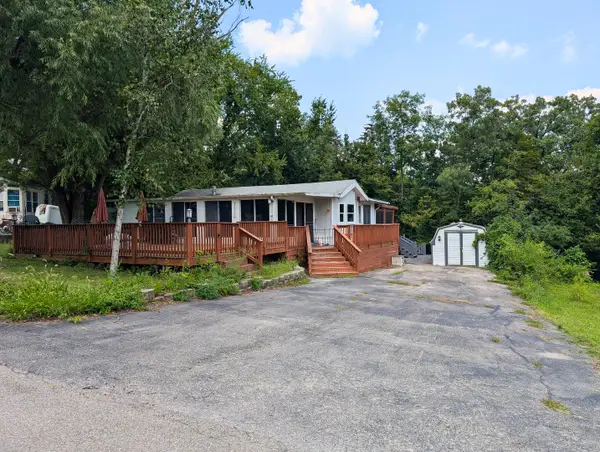 $80,000Active0.28 Acres
$80,000Active0.28 AcresLot 01-047 Thornridge, Marseilles, IL 61341
MLS# 12440389Listed by: ARROW REALTY GROUP LLC - New
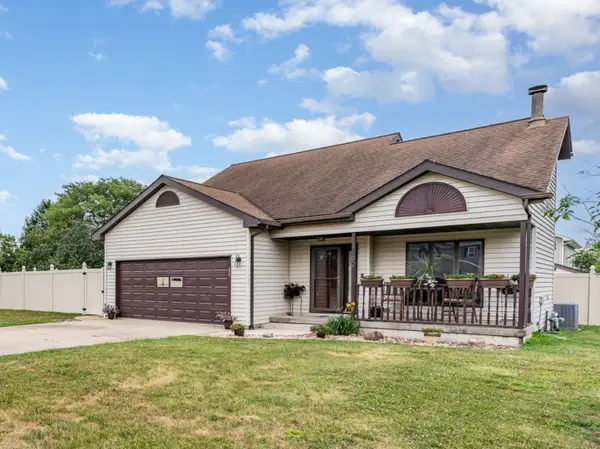 $349,500Active4 beds 3 baths2,007 sq. ft.
$349,500Active4 beds 3 baths2,007 sq. ft.901 W Mckinley Road, Ottawa, IL 61350
MLS# 12439964Listed by: LEGACY PROPERTIES, A SARAH LEONARD COMPANY, LLC - New
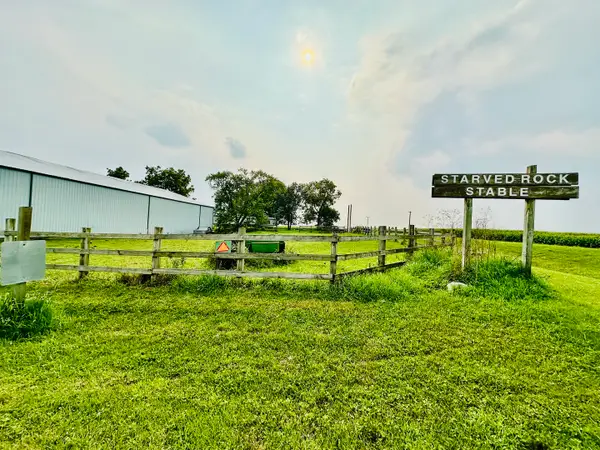 $775,000Active-- beds -- baths
$775,000Active-- beds -- baths1146 N 2150th Road, Ottawa, IL 61350
MLS# 12439921Listed by: CHISMARICK REALTY, LLC
