402 E Van Buren Street, Ottawa, IL 61350
Local realty services provided by:Better Homes and Gardens Real Estate Connections
Listed by:william hornsby
Office:century 21 coleman-hornsby
MLS#:12429392
Source:MLSNI
Price summary
- Price:$229,900
- Price per sq. ft.:$148.32
About this home
Step into timeless charm with this beautifully maintained Victorian-era home in Ottawa, offering 2 spacious bedrooms, 2 full baths, and over 1,500 sq ft of character-rich living space. From the gleaming hardwood floors and updated windows, electrical, and plumbing, every detail blends classic elegance with modern comfort. Enjoy a bright and functional kitchen featuring solid-surface counters, stainless steel appliances, and a convenient breakfast bar perfect for casual meals or morning coffee. The main level also offers a dedicated dining room, ideal for hosting gatherings, and a spacious living room that welcomes natural light. Upstairs, retreat to a cozy family room that provides a flexible space for relaxing, working, or unwinding at the end of the day. Both bedrooms are generously sized, with hardwood and luxury vinyl plank flooring, and the home includes a full bath on each level for added convenience. Thoughtful touches like first-floor laundry, a mud room, and updated lighting and fixtures add to the home's comfort and functionality. Situated on a corner lot, this fenced yard is an entertainer's dream! Featuring a raised wood deck off the backdoor, coming down to an expansive concrete patio with a meticulously maintained above-ground pool, alongside the inviting stamped concrete patio featuring a fire pit with built-in seating area-And there's still plenty of green space for recreation or gardening! With a full basement, detached garage, and nearby proximity to parks, schools, downtown and more-this home is a rare find for those seeking charm, space, and lifestyle versatility.
Contact an agent
Home facts
- Year built:1893
- Listing ID #:12429392
- Added:42 day(s) ago
- Updated:September 25, 2025 at 01:28 PM
Rooms and interior
- Bedrooms:2
- Total bathrooms:2
- Full bathrooms:2
- Living area:1,550 sq. ft.
Heating and cooling
- Cooling:Central Air
- Heating:Forced Air, Natural Gas
Structure and exterior
- Roof:Asphalt
- Year built:1893
- Building area:1,550 sq. ft.
- Lot area:0.28 Acres
Schools
- High school:Ottawa Township High School
Utilities
- Water:Public
- Sewer:Public Sewer
Finances and disclosures
- Price:$229,900
- Price per sq. ft.:$148.32
- Tax amount:$5,204 (2024)
New listings near 402 E Van Buren Street
- New
 $625,000Active3 beds 3 baths2,183 sq. ft.
$625,000Active3 beds 3 baths2,183 sq. ft.1522 E State Route 71, Ottawa, IL 61350
MLS# 12478021Listed by: COLDWELL BANKER REAL ESTATE GROUP - New
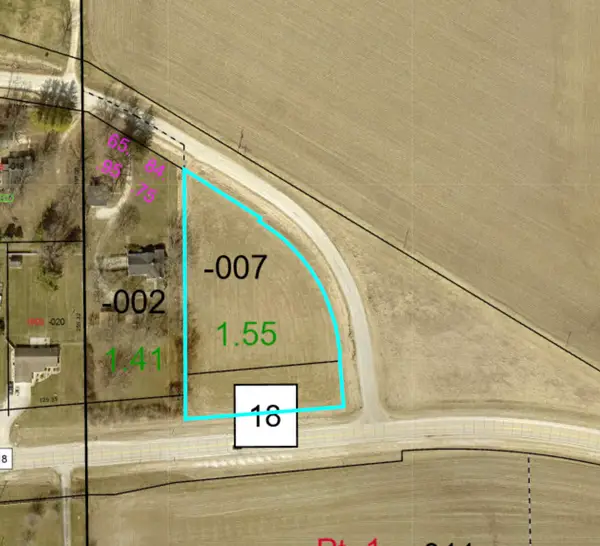 $48,500Active1.55 Acres
$48,500Active1.55 Acres2000 N 3103 Road, Ottawa, IL 61350
MLS# 12480671Listed by: RE/MAX 1ST CHOICE - New
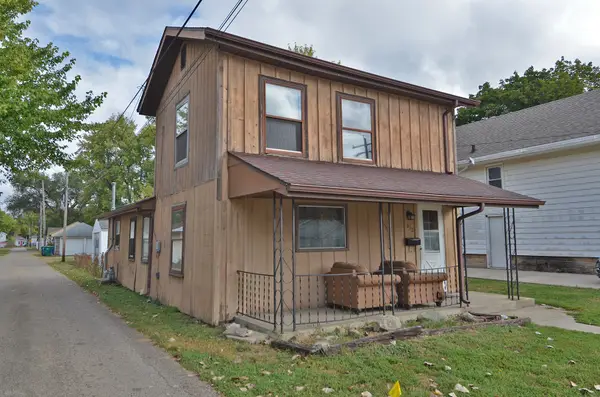 $49,000Active2 beds 1 baths700 sq. ft.
$49,000Active2 beds 1 baths700 sq. ft.412 W Lafayette Street, Ottawa, IL 61350
MLS# 12480374Listed by: KELLER WILLIAMS INNOVATE - New
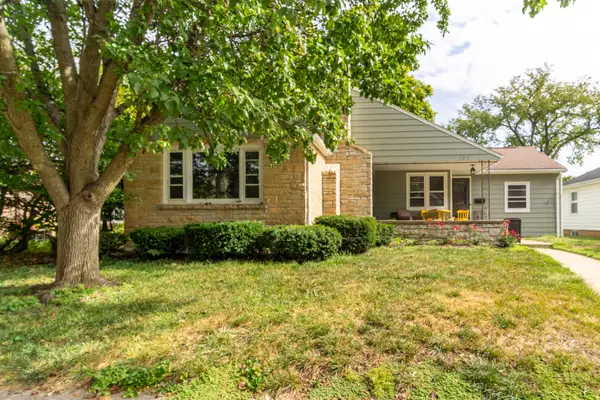 $189,900Active3 beds 2 baths1,300 sq. ft.
$189,900Active3 beds 2 baths1,300 sq. ft.152 Riverview Drive, Ottawa, IL 61350
MLS# 12476367Listed by: VYLLA HOME - New
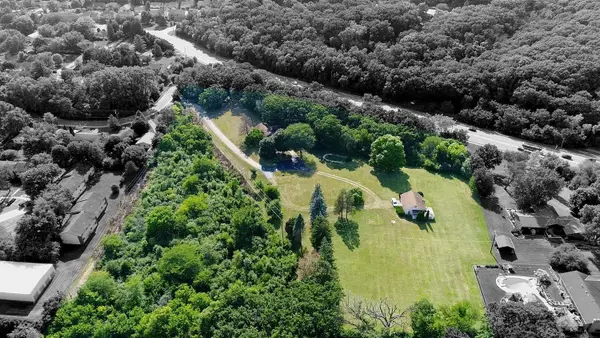 $180,000Active7.44 Acres
$180,000Active7.44 Acres2300 Columbus Street, Ottawa, IL 61350
MLS# 12480360Listed by: COLDWELL BANKER REAL ESTATE GROUP - New
 $130,000Active3 beds 1 baths1,164 sq. ft.
$130,000Active3 beds 1 baths1,164 sq. ft.1913 Columbus Street, Ottawa, IL 61350
MLS# 12458422Listed by: RE/MAX 1ST CHOICE - New
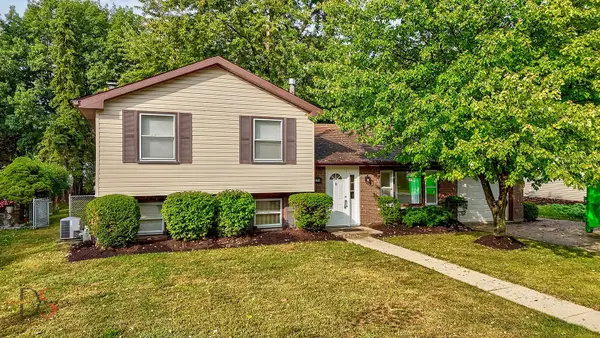 $274,900Active3 beds 3 baths1,624 sq. ft.
$274,900Active3 beds 3 baths1,624 sq. ft.1405 James Court, Ottawa, IL 61350
MLS# 12478993Listed by: MY CASA REALTY CORP. - New
 $299,000Active3 beds 2 baths1,833 sq. ft.
$299,000Active3 beds 2 baths1,833 sq. ft.1001 4h Road, Ottawa, IL 61350
MLS# 12477048Listed by: COLDWELL BANKER REAL ESTATE GROUP - New
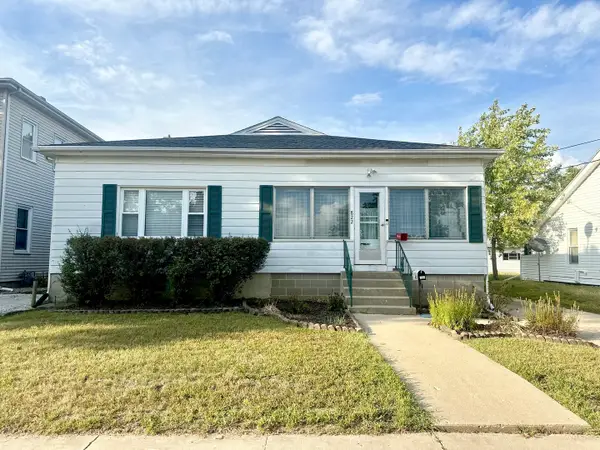 $155,000Active3 beds 2 baths1,546 sq. ft.
$155,000Active3 beds 2 baths1,546 sq. ft.822 W Lafayette Street, Ottawa, IL 61350
MLS# 12477349Listed by: COLDWELL BANKER REAL ESTATE GROUP - New
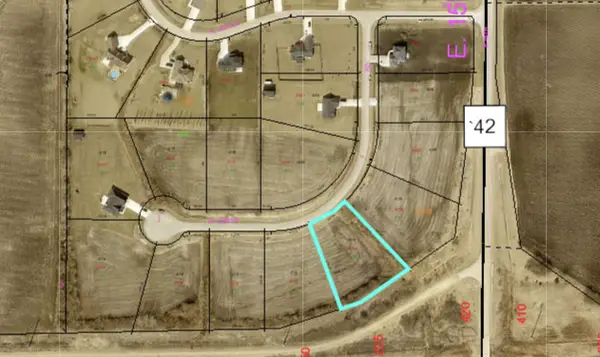 $40,000Active1.26 Acres
$40,000Active1.26 Acres3016 E 1489th Road, Ottawa, IL 61350
MLS# 12478585Listed by: COLDWELL BANKER REAL ESTATE GROUP
