1016 Post Street, Ottawa, IL 61350
Local realty services provided by:Better Homes and Gardens Real Estate Star Homes
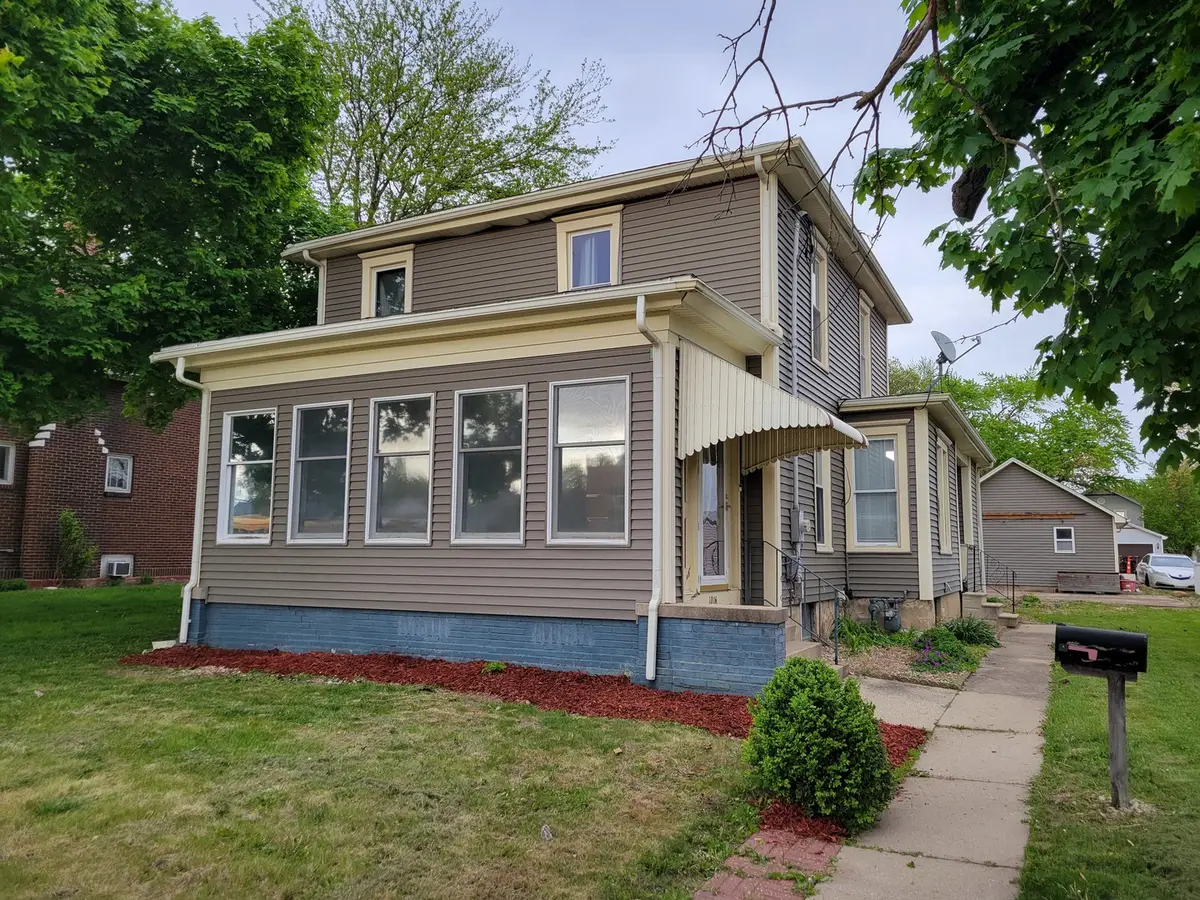
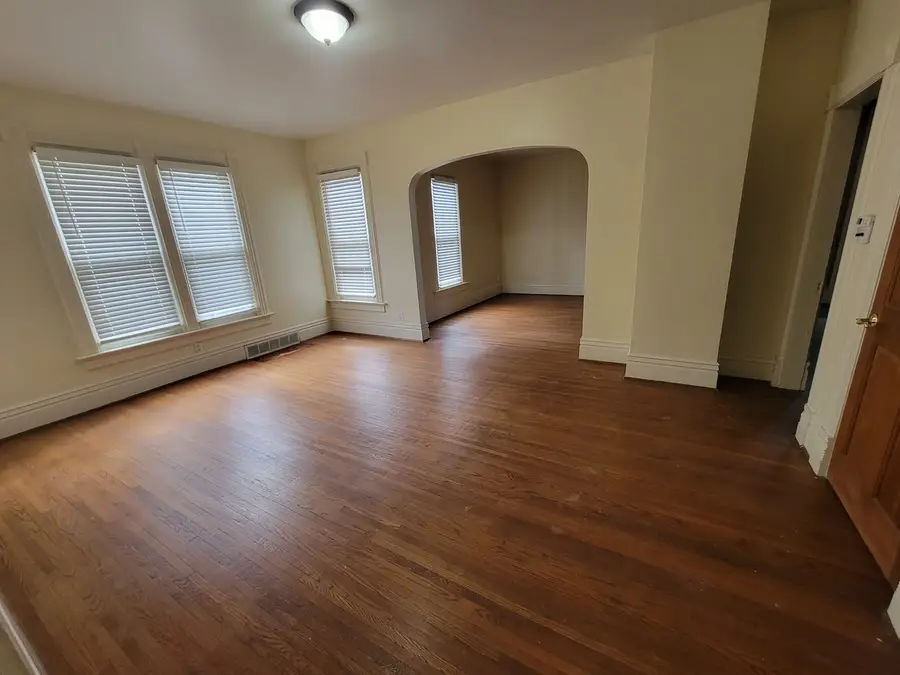
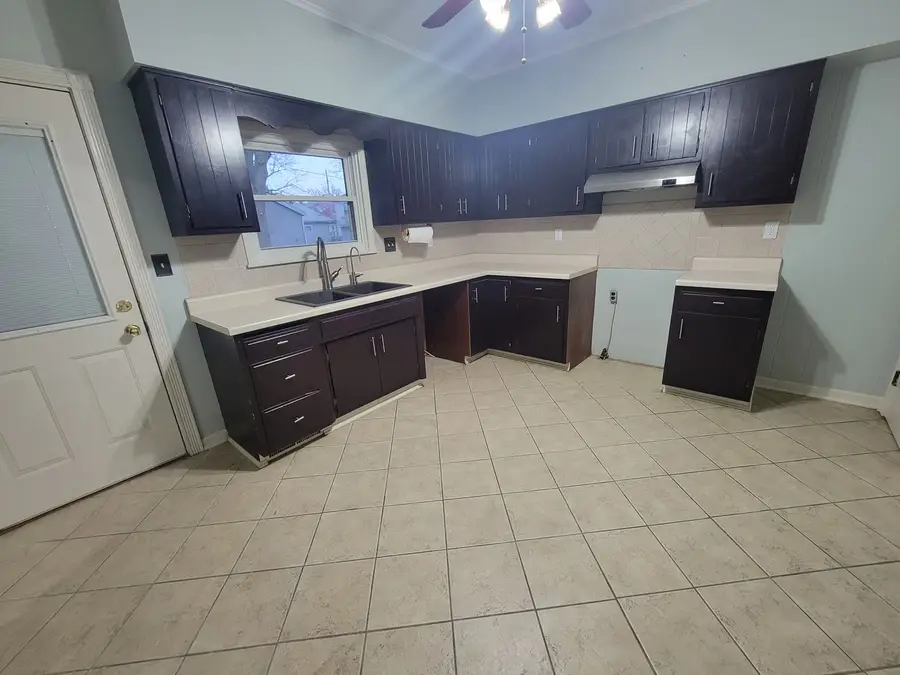
1016 Post Street,Ottawa, IL 61350
$169,612
- 3 Beds
- 2 Baths
- 1,666 sq. ft.
- Single family
- Pending
Listed by:alice green
Office:starved rock realty
MLS#:12319335
Source:MLSNI
Price summary
- Price:$169,612
- Price per sq. ft.:$101.81
About this home
Loaded with character from original hardwood floors, arched doorways, beautiful climbing staircase in the foyer, to the original woodwork. Kitchen appliance package for refrigerator, stove, dishwasher, for 2000 at closing, with full price offer or reasonable offer per seller agreement. Spacious enclosed front porch brings in the warm heat and is also heated during the winter months! This home is so very nice! Definitely one to see, has lots of room inside.There are 3 bedrooms inside, one on the main level, two upstairs.There are 1.5 baths, the 1/2 bath is on the main level and the full bath is on the 2nd level. The home has nearly hardwood floors throughout most of it and they are in very nice condition. The home also has it's original woodwork throughout, seems the home has been well kept over the years. Per previous information, the roof and siding were newer in approximately 2006. Some plumbing work was completed 2025. Also there was some fresh painting done here recently in the home. Enjoy the outdoors on the back outside deck for a nice barbeque! Off the alley there is a detached 2 car garage in back with a nice large concrete patio area in front of it. Inside the home you will find there is a walk-in closet in the master bedroom upstairs and the other room has a spacious cedar lined closet. This home has a lot of great perks! The basement has plenty of room for storage and shelter, the laundry is there, but lots of room upstairs, I'm sure you could find a spot for it! Come take the time to peek, it's worth your time! Seller is motivated!
Contact an agent
Home facts
- Year built:1874
- Listing Id #:12319335
- Added:132 day(s) ago
- Updated:August 13, 2025 at 07:39 AM
Rooms and interior
- Bedrooms:3
- Total bathrooms:2
- Full bathrooms:1
- Half bathrooms:1
- Living area:1,666 sq. ft.
Heating and cooling
- Cooling:Central Air
- Heating:Forced Air, Natural Gas
Structure and exterior
- Roof:Asphalt
- Year built:1874
- Building area:1,666 sq. ft.
- Lot area:0.15 Acres
Schools
- High school:Ottawa Township High School
- Middle school:Shepherd Middle School
- Elementary school:Central Elementary: 5th And 6th
Utilities
- Water:Public
- Sewer:Public Sewer
Finances and disclosures
- Price:$169,612
- Price per sq. ft.:$101.81
- Tax amount:$4,854 (2023)
New listings near 1016 Post Street
- New
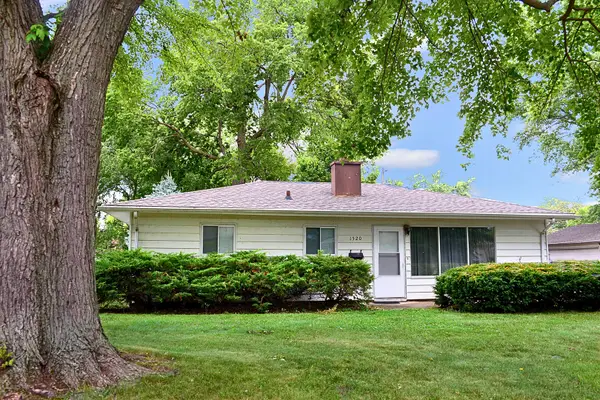 $169,900Active3 beds 1 baths1,000 sq. ft.
$169,900Active3 beds 1 baths1,000 sq. ft.1520 Birchlawn Place, Ottawa, IL 61350
MLS# 12444578Listed by: COLDWELL BANKER REAL ESTATE GROUP - New
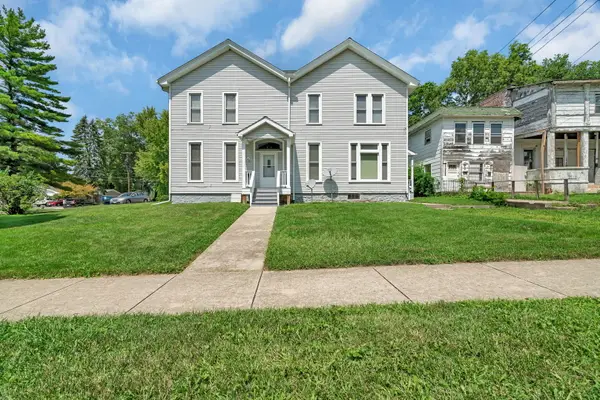 $275,000Active7 beds 5 baths
$275,000Active7 beds 5 baths304/306 E Main Street, Ottawa, IL 61350
MLS# 12444985Listed by: COLDWELL BANKER REAL ESTATE GROUP - New
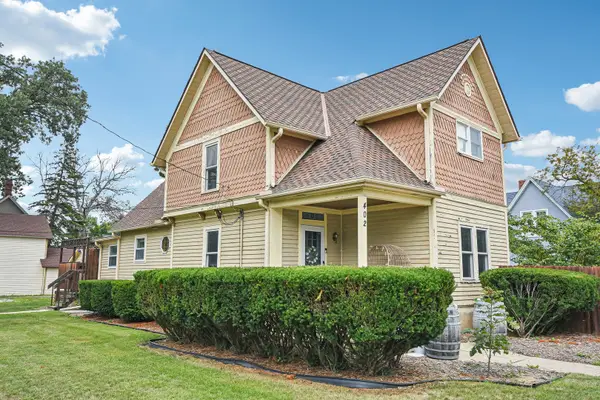 $229,900Active2 beds 2 baths1,550 sq. ft.
$229,900Active2 beds 2 baths1,550 sq. ft.402 E Van Buren Street, Ottawa, IL 61350
MLS# 12429392Listed by: CENTURY 21 COLEMAN-HORNSBY - New
 $699,000Active3 beds 3 baths2,400 sq. ft.
$699,000Active3 beds 3 baths2,400 sq. ft.215 Leeward Way, Ottawa, IL 61350
MLS# 12434183Listed by: HOMESMART REALTY GROUP IL - New
 $110,000Active2 beds 1 baths1,203 sq. ft.
$110,000Active2 beds 1 baths1,203 sq. ft.823 W Madison Street, Ottawa, IL 61350
MLS# 12427143Listed by: KELLER WILLIAMS REVOLUTION 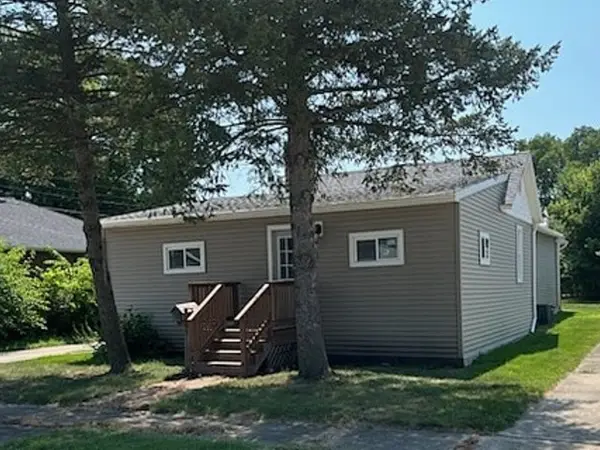 $144,785Pending4 beds 2 baths1,400 sq. ft.
$144,785Pending4 beds 2 baths1,400 sq. ft.915 W Superior Street, Ottawa, IL 61350
MLS# 12442204Listed by: STARVED ROCK REALTY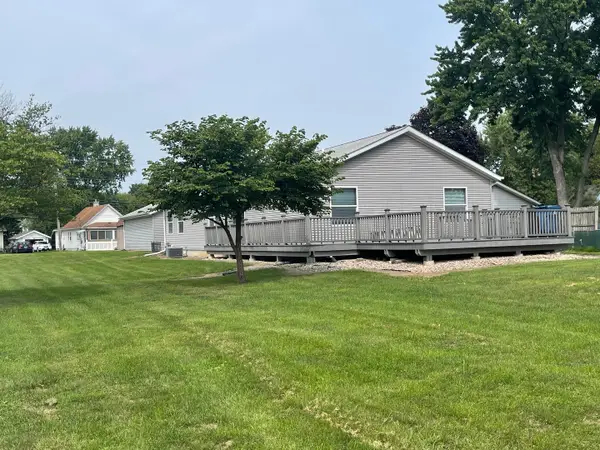 $229,900Pending4 beds 2 baths1,749 sq. ft.
$229,900Pending4 beds 2 baths1,749 sq. ft.1832 La Salle Street, Ottawa, IL 61350
MLS# 12440586Listed by: BULLOCK REAL ESTATE GROUP, LLC- New
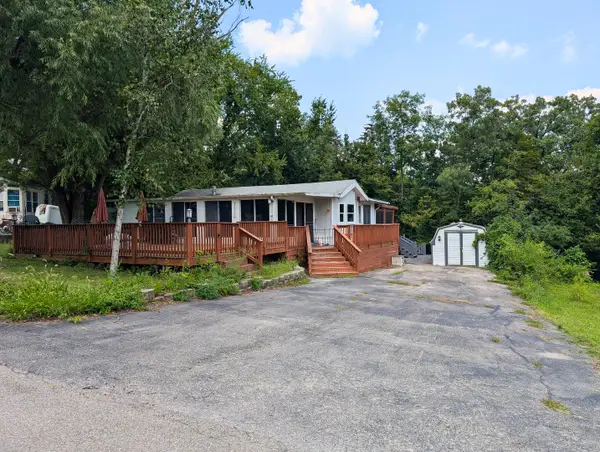 $80,000Active0.28 Acres
$80,000Active0.28 AcresLot 01-047 Thornridge, Marseilles, IL 61341
MLS# 12440389Listed by: ARROW REALTY GROUP LLC - New
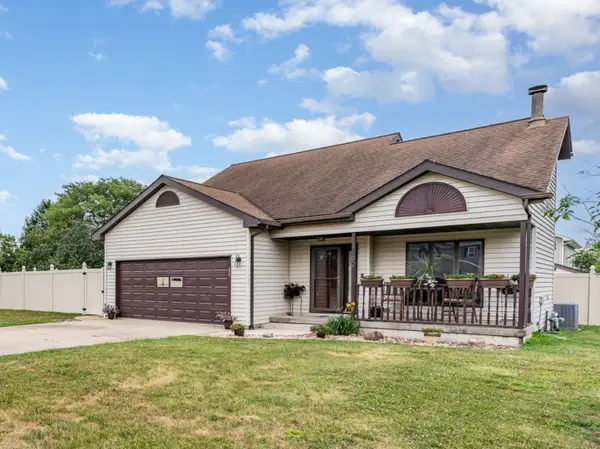 $349,500Active4 beds 3 baths2,007 sq. ft.
$349,500Active4 beds 3 baths2,007 sq. ft.901 W Mckinley Road, Ottawa, IL 61350
MLS# 12439964Listed by: LEGACY PROPERTIES, A SARAH LEONARD COMPANY, LLC - New
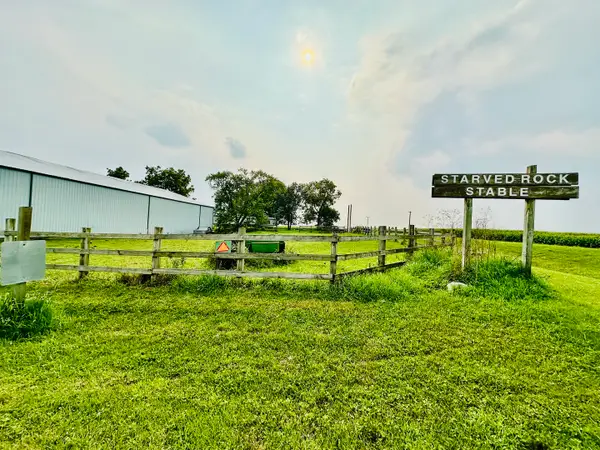 $775,000Active-- beds -- baths
$775,000Active-- beds -- baths1146 N 2150th Road, Ottawa, IL 61350
MLS# 12439921Listed by: CHISMARICK REALTY, LLC
