1126 Sanger Street, Ottawa, IL 61350
Local realty services provided by:Better Homes and Gardens Real Estate Star Homes
1126 Sanger Street,Ottawa, IL 61350
$139,900
- 2 Beds
- 1 Baths
- 780 sq. ft.
- Single family
- Active
Listed by:kimberly wirtz
Office:wirtz real estate group inc.
MLS#:12454450
Source:MLSNI
Price summary
- Price:$139,900
- Price per sq. ft.:$179.36
About this home
This beautifully updated corner ranch is brimming with charm and farmhouse-inspired details throughout. Step into the sun-filled living room, where a decorative shiplap accent wall sets the tone for the inviting space. The updated kitchen boasts custom gray and white cabinetry, solid surface countertops, most stainless steel appliances, a pantry closet, plank flooring, and stylish wainscoting accents. The farmhouse-inspired bathroom features a custom vanity and matching wainscoting, creating a warm and welcoming retreat. The home offers two comfortable bedrooms and one full bath. The unfinished basement provides excellent potential for your finishing touches and includes a washer and dryer. Additional highlights include a new air conditioning unit (2020), a backup generator for peace of mind, and a 1.5-car detached garage. With its blend of updates, natural light, and farmhouse flair, this home is move-in ready and full of personality.
Contact an agent
Home facts
- Year built:1950
- Listing ID #:12454450
- Added:1 day(s) ago
- Updated:October 03, 2025 at 08:45 PM
Rooms and interior
- Bedrooms:2
- Total bathrooms:1
- Full bathrooms:1
- Living area:780 sq. ft.
Heating and cooling
- Cooling:Central Air
- Heating:Forced Air, Natural Gas
Structure and exterior
- Roof:Asphalt
- Year built:1950
- Building area:780 sq. ft.
- Lot area:0.15 Acres
Schools
- High school:Ottawa Township High School
- Middle school:Shepherd Middle School
- Elementary school:Lincoln Elementary: K-4th Grade
Utilities
- Water:Public
- Sewer:Public Sewer
Finances and disclosures
- Price:$139,900
- Price per sq. ft.:$179.36
- Tax amount:$2,790 (2024)
New listings near 1126 Sanger Street
- New
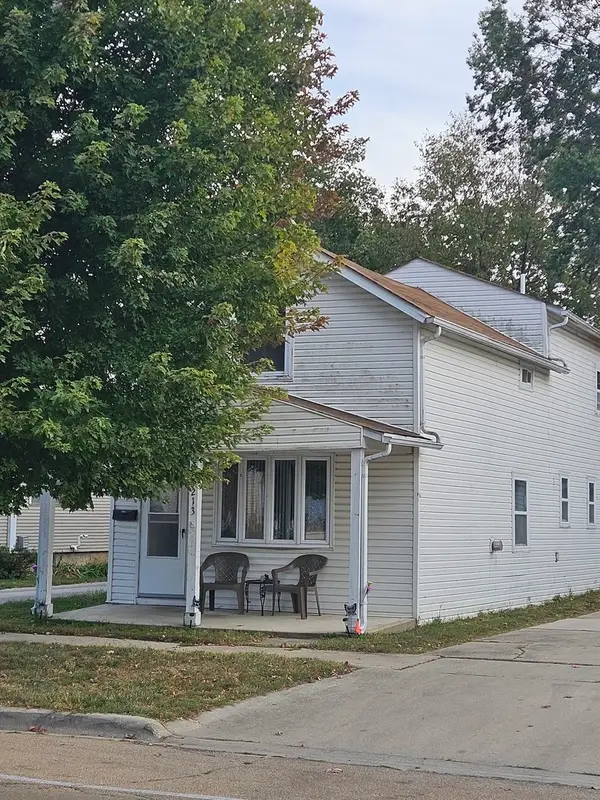 $165,000Active3 beds 2 baths1,280 sq. ft.
$165,000Active3 beds 2 baths1,280 sq. ft.1213 W Main Street, Ottawa, IL 61350
MLS# 12487519Listed by: KETTLEY & CO. INC. - YORKVILLE - New
 $272,500Active1 beds 1 baths554 sq. ft.
$272,500Active1 beds 1 baths554 sq. ft.179 Leeward Way #30, Ottawa, IL 61350
MLS# 12485291Listed by: HERITAGE SELECT REALTY - New
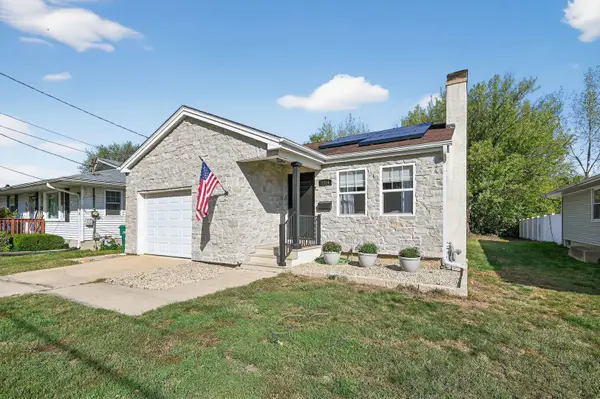 $234,900Active3 beds 1 baths1,269 sq. ft.
$234,900Active3 beds 1 baths1,269 sq. ft.1314 W Washington Street, Ottawa, IL 61350
MLS# 12484367Listed by: REALTY OF AMERICA, LLC - New
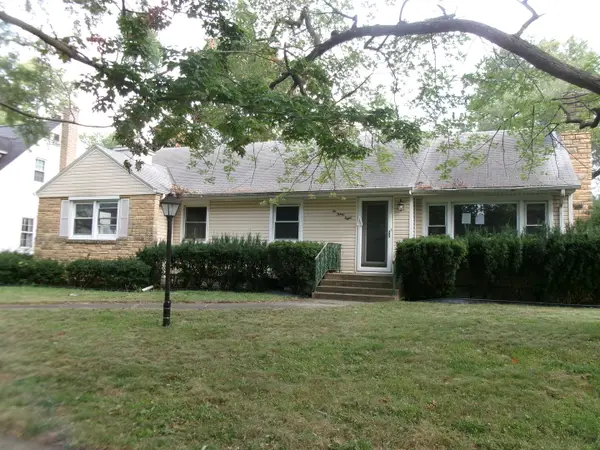 $164,000Active3 beds 1 baths1,370 sq. ft.
$164,000Active3 beds 1 baths1,370 sq. ft.638 Pearl Street, Ottawa, IL 61350
MLS# 12483759Listed by: JANKO REALTY & DEVELOPMENT - PERU - New
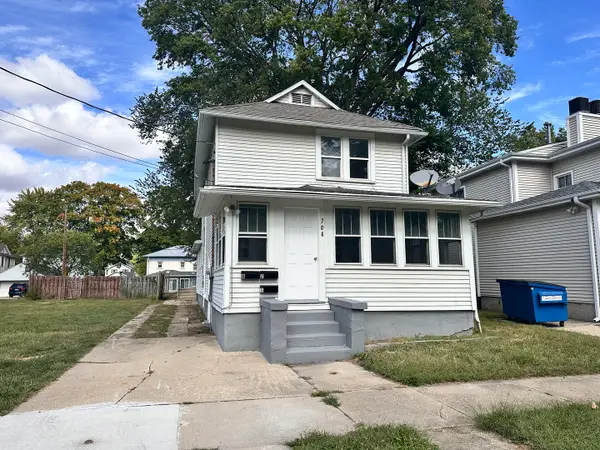 $264,900Active4 beds 3 baths
$264,900Active4 beds 3 baths706 Illinois Avenue, Ottawa, IL 61350
MLS# 12480335Listed by: KETTLEY & CO. INC. - AURORA - New
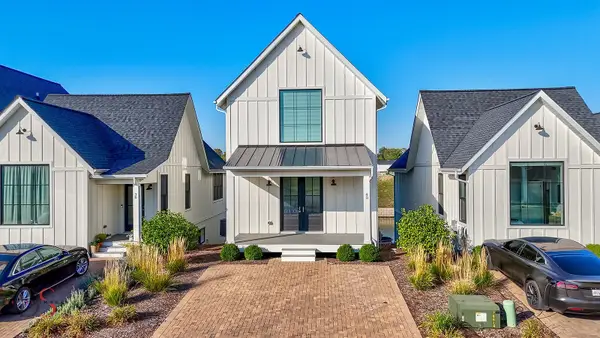 $609,000Active4 beds 4 baths2,500 sq. ft.
$609,000Active4 beds 4 baths2,500 sq. ft.40 Waterside Way, Ottawa, IL 61350
MLS# 12483497Listed by: HOMESMART REALTY GROUP IL 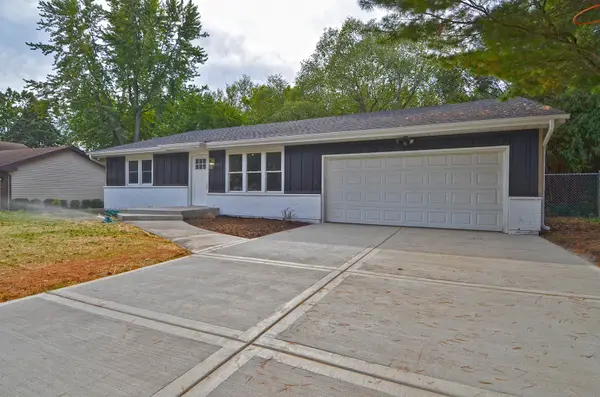 $285,000Pending3 beds 2 baths1,550 sq. ft.
$285,000Pending3 beds 2 baths1,550 sq. ft.1403 James Court, Ottawa, IL 61350
MLS# 12480378Listed by: KELLER WILLIAMS INNOVATE- New
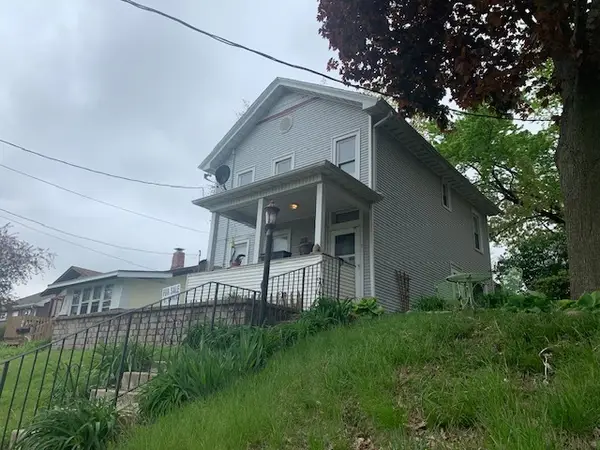 $129,900Active4 beds 2 baths1,680 sq. ft.
$129,900Active4 beds 2 baths1,680 sq. ft.1013 Guion Street, Ottawa, IL 61350
MLS# 12378626Listed by: WASHINGTON SQUARE, REALTORS - New
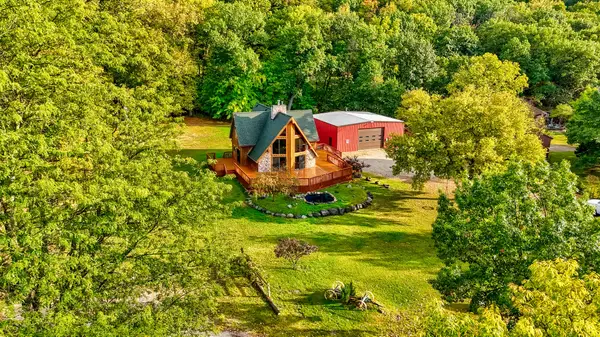 $625,000Active3 beds 3 baths2,183 sq. ft.
$625,000Active3 beds 3 baths2,183 sq. ft.1522 E State Route 71, Ottawa, IL 61350
MLS# 12478021Listed by: COLDWELL BANKER REAL ESTATE GROUP
