1416 W Main Street, Ottawa, IL 61350
Local realty services provided by:Better Homes and Gardens Real Estate Connections
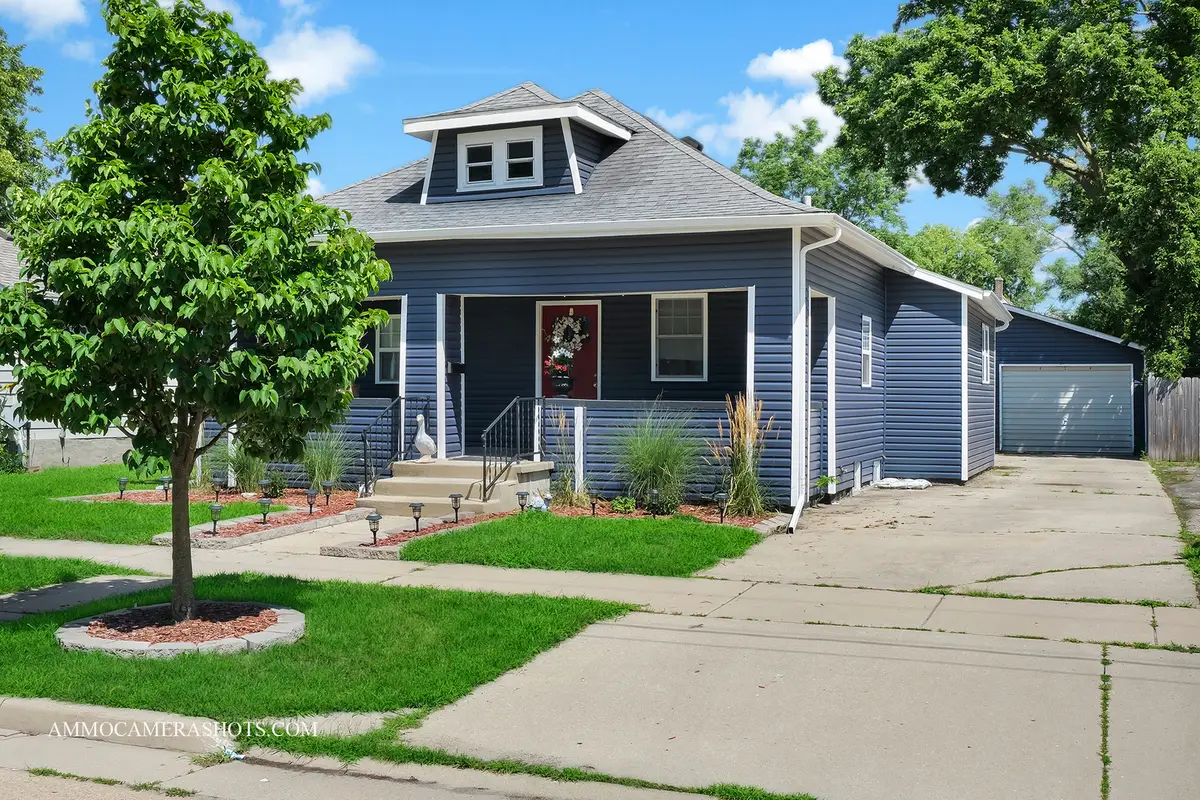
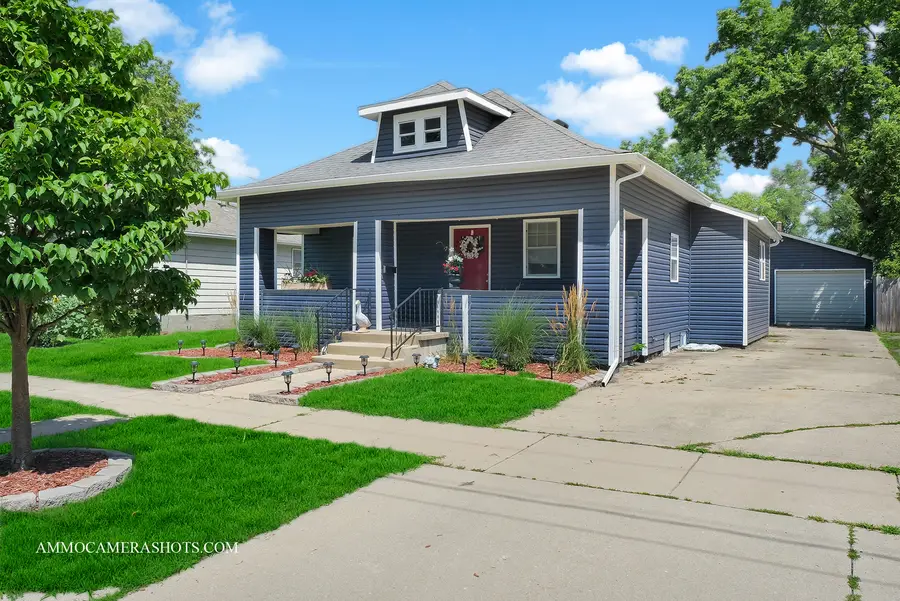

1416 W Main Street,Ottawa, IL 61350
$125,000
- 2 Beds
- 1 Baths
- 908 sq. ft.
- Single family
- Pending
Listed by:jessie carlson
Office:realty executives premier illinois
MLS#:12433238
Source:MLSNI
Price summary
- Price:$125,000
- Price per sq. ft.:$137.67
About this home
Welcome Home to this adorable updated Ranch waiting for your finishing touches! This home has been lovingly cared for and many updates have been done. Beautiful covered front porch welcomes you into the spacious living room and updated kitchen with all stainless appliances, new cabinets and tile back splash. Eating area is separate from the kitchen and leads to the mud room and back patio. Two large bedrooms with high ceilings. The fully functioning bathroom was the last thing to be renovated and just needs your ideas to complete this home! Large concrete patio for all your outdoor furniture and huge fenced backyard to play or keep a pet safe! Detached 1.5 car garage for all your storage needs. Home has a full, unfinished basement. Washer and dryer stay. Updates include, new fence 2020, all new kitchen appliances 2020, new furnace 2018, new water heater 2022, updated electrical 2020. Don't wait, this one will be gone quick!
Contact an agent
Home facts
- Year built:1925
- Listing Id #:12433238
- Added:14 day(s) ago
- Updated:August 13, 2025 at 07:45 AM
Rooms and interior
- Bedrooms:2
- Total bathrooms:1
- Full bathrooms:1
- Living area:908 sq. ft.
Heating and cooling
- Cooling:Central Air
- Heating:Forced Air, Natural Gas
Structure and exterior
- Roof:Asphalt
- Year built:1925
- Building area:908 sq. ft.
- Lot area:0.18 Acres
Schools
- High school:Ottawa Township High School
- Middle school:Shepherd Middle School
- Elementary school:Lincoln Elementary: K-4th Grade
Utilities
- Water:Public
- Sewer:Public Sewer
Finances and disclosures
- Price:$125,000
- Price per sq. ft.:$137.67
New listings near 1416 W Main Street
- New
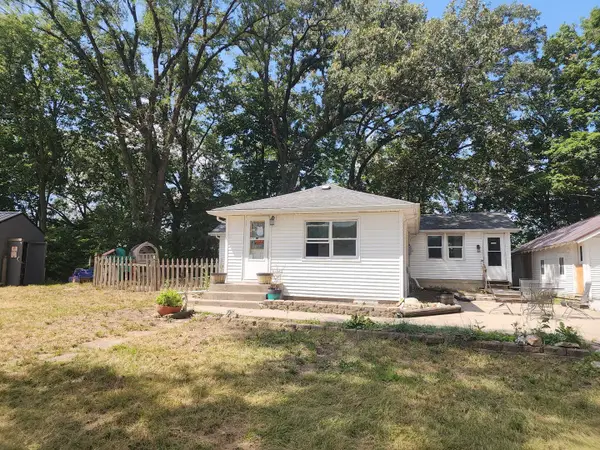 $120,000Active2 beds 1 baths1,312 sq. ft.
$120,000Active2 beds 1 baths1,312 sq. ft.2063 N 35th Road, Ottawa, IL 61350
MLS# 12401453Listed by: EXP REALTY - New
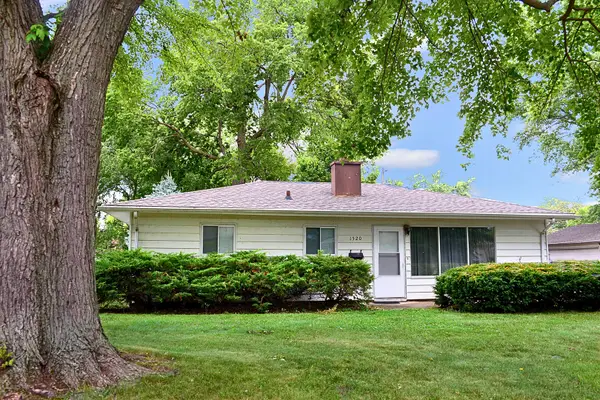 $169,900Active3 beds 1 baths1,000 sq. ft.
$169,900Active3 beds 1 baths1,000 sq. ft.1520 Birchlawn Place, Ottawa, IL 61350
MLS# 12444578Listed by: COLDWELL BANKER REAL ESTATE GROUP - New
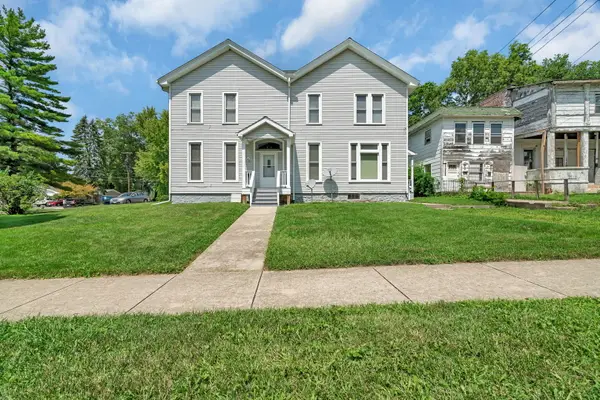 $275,000Active7 beds 5 baths
$275,000Active7 beds 5 baths304/306 E Main Street, Ottawa, IL 61350
MLS# 12444985Listed by: COLDWELL BANKER REAL ESTATE GROUP - New
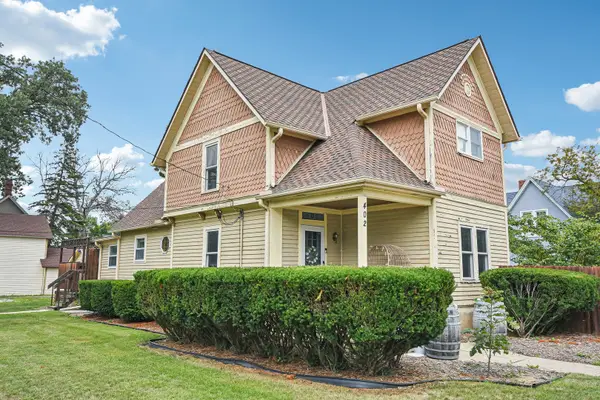 $229,900Active2 beds 2 baths1,550 sq. ft.
$229,900Active2 beds 2 baths1,550 sq. ft.402 E Van Buren Street, Ottawa, IL 61350
MLS# 12429392Listed by: CENTURY 21 COLEMAN-HORNSBY - New
 $699,000Active3 beds 3 baths2,400 sq. ft.
$699,000Active3 beds 3 baths2,400 sq. ft.215 Leeward Way, Ottawa, IL 61350
MLS# 12434183Listed by: HOMESMART REALTY GROUP IL - New
 $110,000Active2 beds 1 baths1,203 sq. ft.
$110,000Active2 beds 1 baths1,203 sq. ft.823 W Madison Street, Ottawa, IL 61350
MLS# 12427143Listed by: KELLER WILLIAMS REVOLUTION 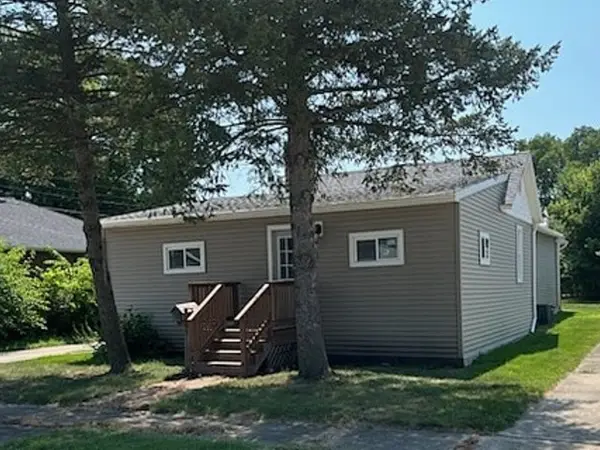 $144,785Pending4 beds 2 baths1,400 sq. ft.
$144,785Pending4 beds 2 baths1,400 sq. ft.915 W Superior Street, Ottawa, IL 61350
MLS# 12442204Listed by: STARVED ROCK REALTY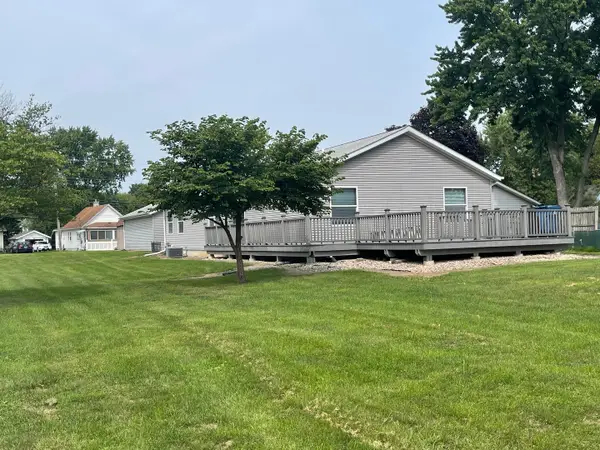 $229,900Pending4 beds 2 baths1,749 sq. ft.
$229,900Pending4 beds 2 baths1,749 sq. ft.1832 La Salle Street, Ottawa, IL 61350
MLS# 12440586Listed by: BULLOCK REAL ESTATE GROUP, LLC- New
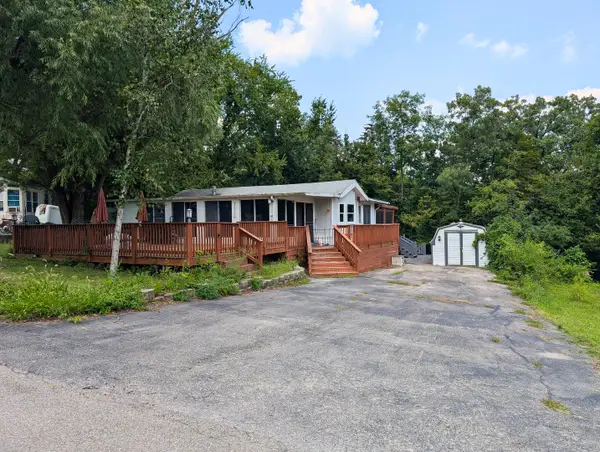 $80,000Active0.28 Acres
$80,000Active0.28 AcresLot 01-047 Thornridge, Marseilles, IL 61341
MLS# 12440389Listed by: ARROW REALTY GROUP LLC - New
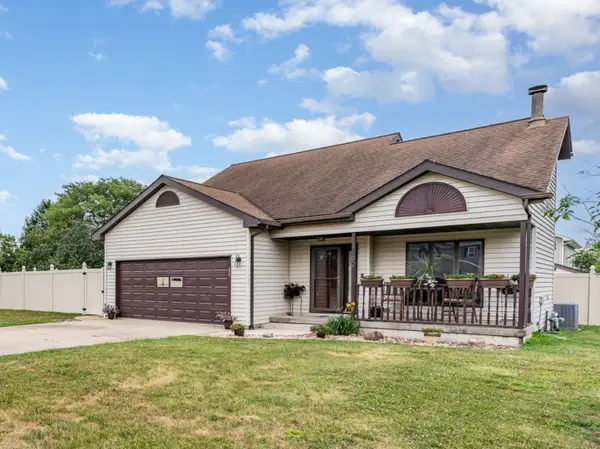 $349,500Active4 beds 3 baths2,007 sq. ft.
$349,500Active4 beds 3 baths2,007 sq. ft.901 W Mckinley Road, Ottawa, IL 61350
MLS# 12439964Listed by: LEGACY PROPERTIES, A SARAH LEONARD COMPANY, LLC
