2411 Reynolds Manor Street #2411, Ottawa, IL 61350
Local realty services provided by:Better Homes and Gardens Real Estate Connections
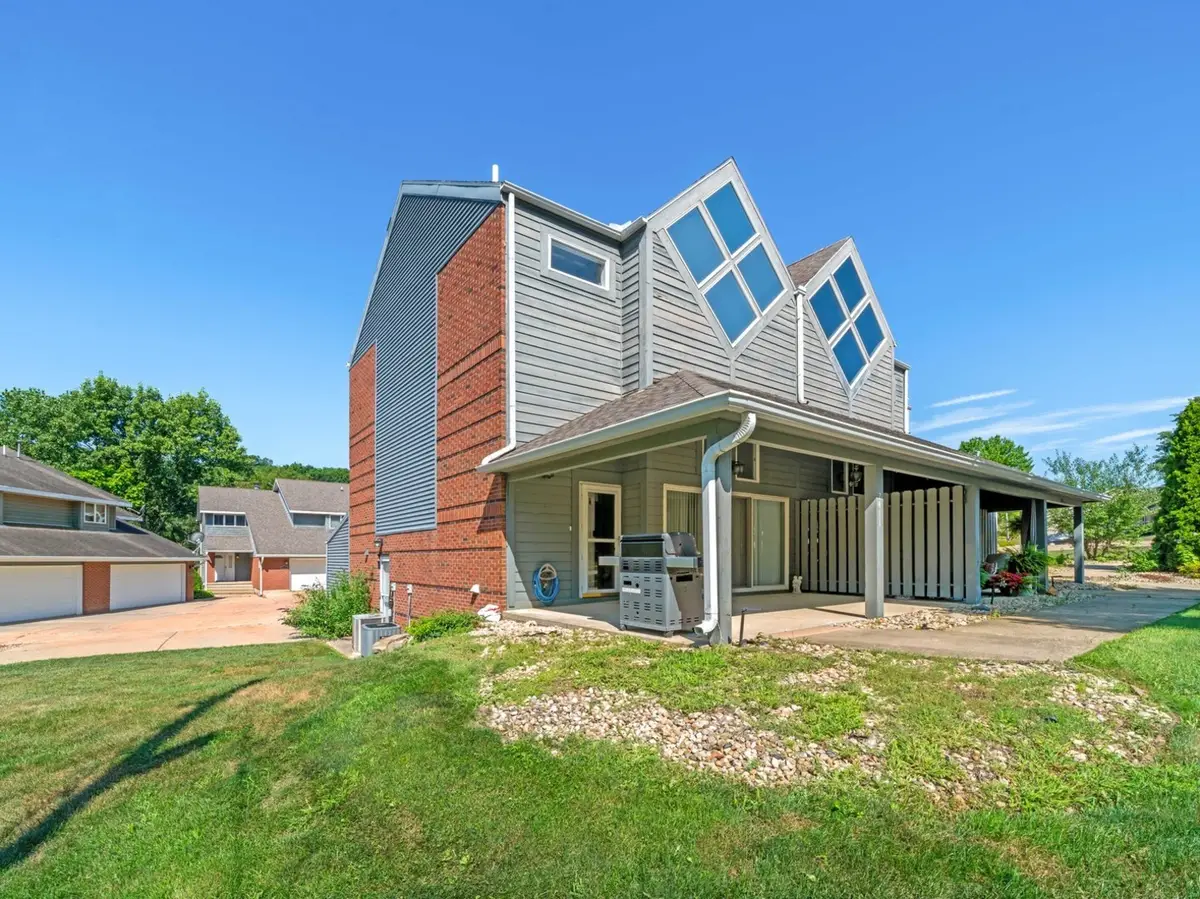
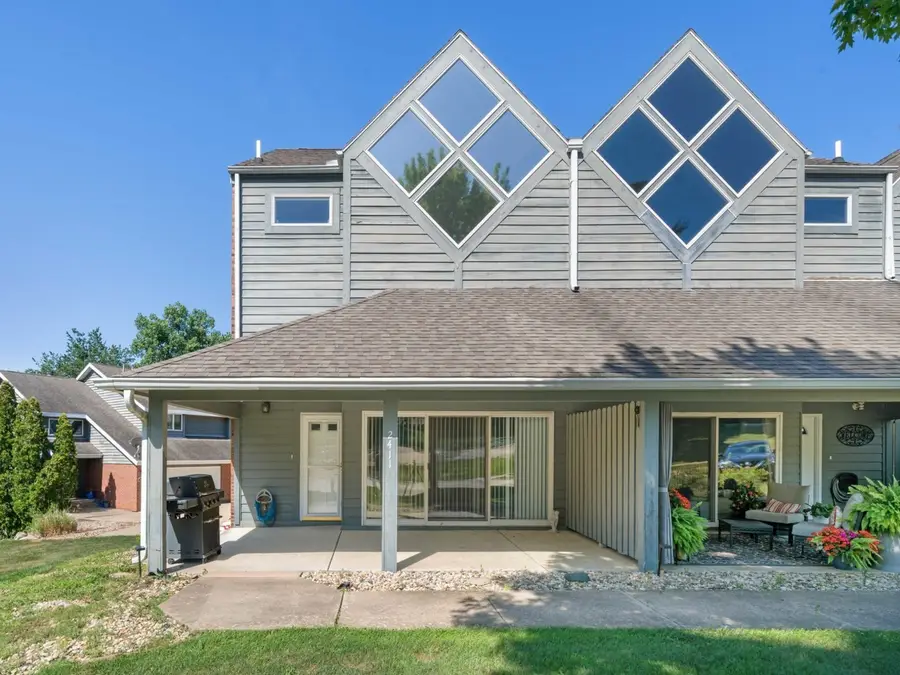
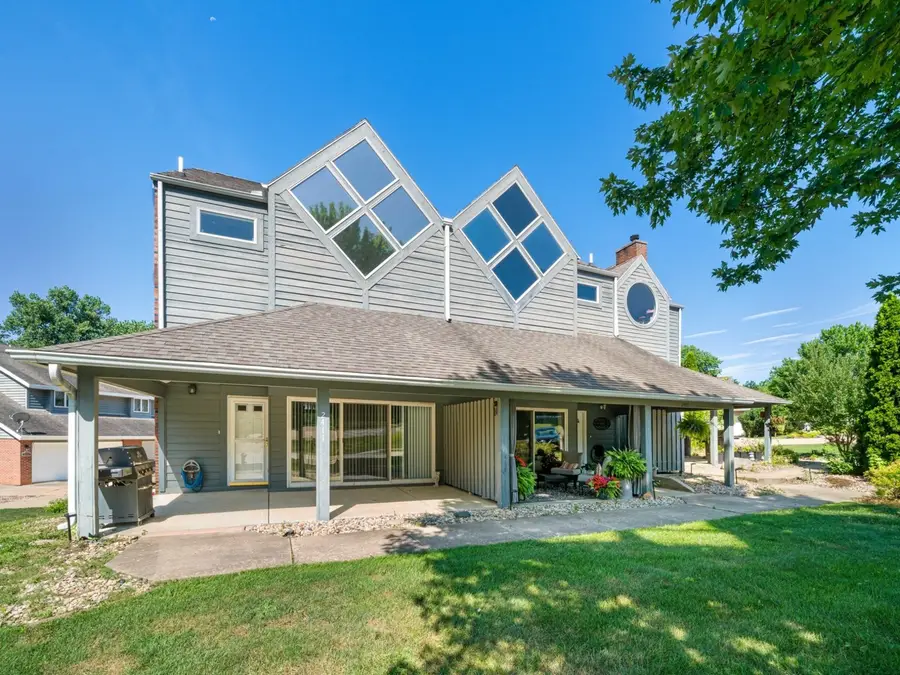
2411 Reynolds Manor Street #2411,Ottawa, IL 61350
$219,000
- 2 Beds
- 3 Baths
- 1,862 sq. ft.
- Condominium
- Pending
Listed by:tara kunkel
Office:coldwell banker real estate group
MLS#:12435534
Source:MLSNI
Price summary
- Price:$219,000
- Price per sq. ft.:$117.62
- Monthly HOA dues:$300
About this home
This stylish and spacious 4-level condo offers a modern lifestyle with thoughtful upgrades throughout. It's a 2-bedroom, 2.1-bath condo featuring custom cabinetry, built-in closet organizers with automatic lighting, and durable Coretec laminate flooring. The family room opens to a private patio through a sliding glass door, perfect for relaxing or entertaining. The updated and open kitchen includes 2022 appliances with table space and counter with stools making it great for hosting! The upper 4th level is the perfect place for an office or exercise room. The heated garage adds year-round comfort and convenience. 4 parking spots in front and 1 in the back for guest parking. A rare find with both function and flair-move right in and enjoy!
Contact an agent
Home facts
- Year built:1985
- Listing Id #:12435534
- Added:12 day(s) ago
- Updated:August 13, 2025 at 07:45 AM
Rooms and interior
- Bedrooms:2
- Total bathrooms:3
- Full bathrooms:2
- Half bathrooms:1
- Living area:1,862 sq. ft.
Heating and cooling
- Cooling:Central Air
- Heating:Forced Air, Natural Gas
Structure and exterior
- Roof:Asphalt
- Year built:1985
- Building area:1,862 sq. ft.
Schools
- High school:Ottawa Township High School
- Middle school:Central Elementary: 5th And 6th
- Elementary school:Jefferson Elementary: K-4th Grad
Utilities
- Water:Public
- Sewer:Public Sewer
Finances and disclosures
- Price:$219,000
- Price per sq. ft.:$117.62
- Tax amount:$4,163 (2024)
New listings near 2411 Reynolds Manor Street #2411
- New
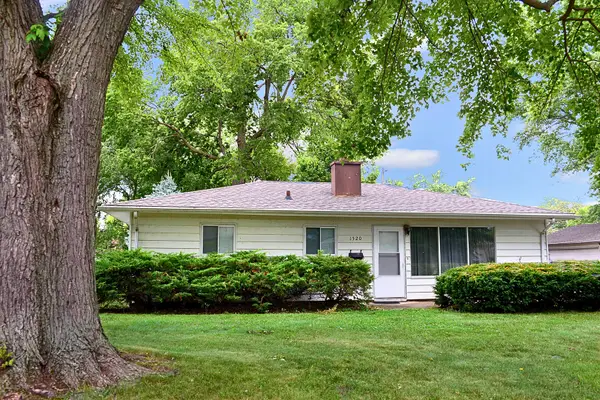 $169,900Active3 beds 1 baths1,000 sq. ft.
$169,900Active3 beds 1 baths1,000 sq. ft.1520 Birchlawn Place, Ottawa, IL 61350
MLS# 12444578Listed by: COLDWELL BANKER REAL ESTATE GROUP - New
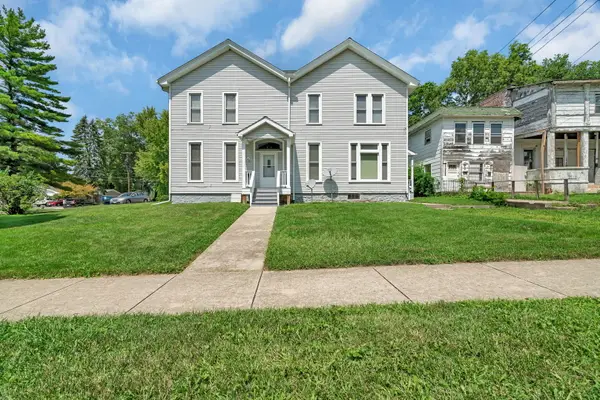 $275,000Active7 beds 5 baths
$275,000Active7 beds 5 baths304/306 E Main Street, Ottawa, IL 61350
MLS# 12444985Listed by: COLDWELL BANKER REAL ESTATE GROUP - New
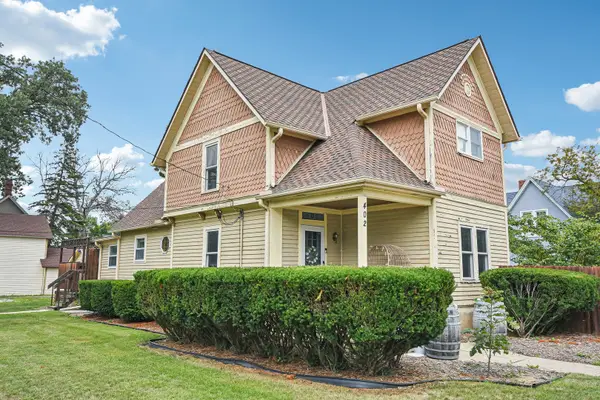 $229,900Active2 beds 2 baths1,550 sq. ft.
$229,900Active2 beds 2 baths1,550 sq. ft.402 E Van Buren Street, Ottawa, IL 61350
MLS# 12429392Listed by: CENTURY 21 COLEMAN-HORNSBY - New
 $699,000Active3 beds 3 baths2,400 sq. ft.
$699,000Active3 beds 3 baths2,400 sq. ft.215 Leeward Way, Ottawa, IL 61350
MLS# 12434183Listed by: HOMESMART REALTY GROUP IL - New
 $110,000Active2 beds 1 baths1,203 sq. ft.
$110,000Active2 beds 1 baths1,203 sq. ft.823 W Madison Street, Ottawa, IL 61350
MLS# 12427143Listed by: KELLER WILLIAMS REVOLUTION 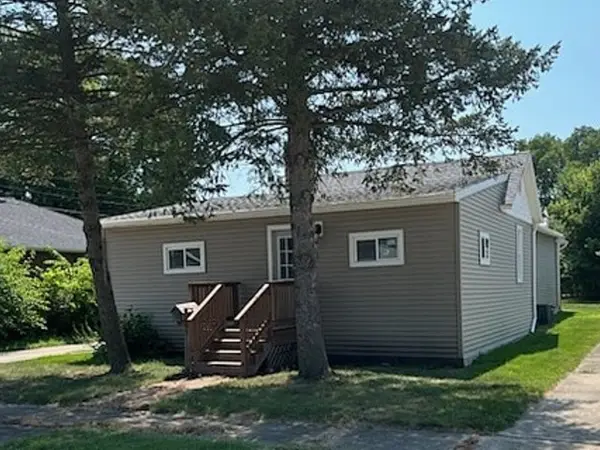 $144,785Pending4 beds 2 baths1,400 sq. ft.
$144,785Pending4 beds 2 baths1,400 sq. ft.915 W Superior Street, Ottawa, IL 61350
MLS# 12442204Listed by: STARVED ROCK REALTY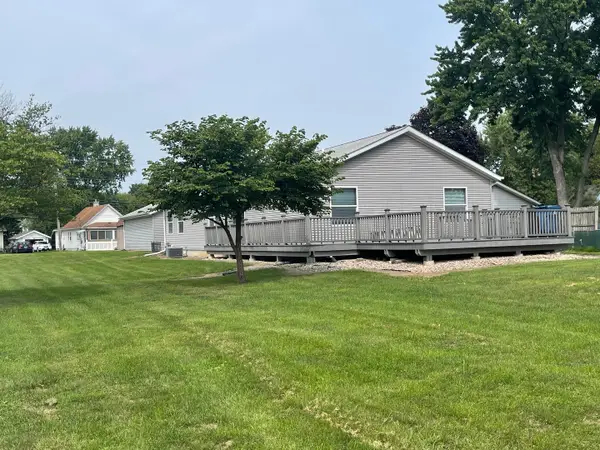 $229,900Pending4 beds 2 baths1,749 sq. ft.
$229,900Pending4 beds 2 baths1,749 sq. ft.1832 La Salle Street, Ottawa, IL 61350
MLS# 12440586Listed by: BULLOCK REAL ESTATE GROUP, LLC- New
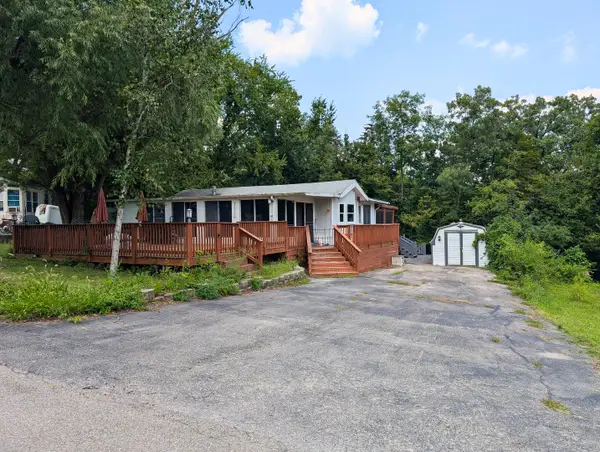 $80,000Active0.28 Acres
$80,000Active0.28 AcresLot 01-047 Thornridge, Marseilles, IL 61341
MLS# 12440389Listed by: ARROW REALTY GROUP LLC - New
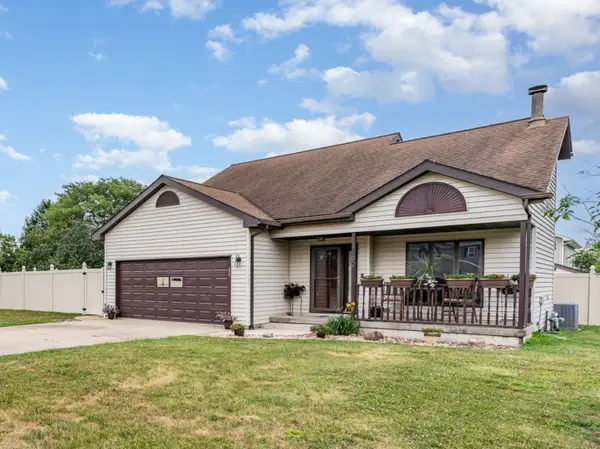 $349,500Active4 beds 3 baths2,007 sq. ft.
$349,500Active4 beds 3 baths2,007 sq. ft.901 W Mckinley Road, Ottawa, IL 61350
MLS# 12439964Listed by: LEGACY PROPERTIES, A SARAH LEONARD COMPANY, LLC - New
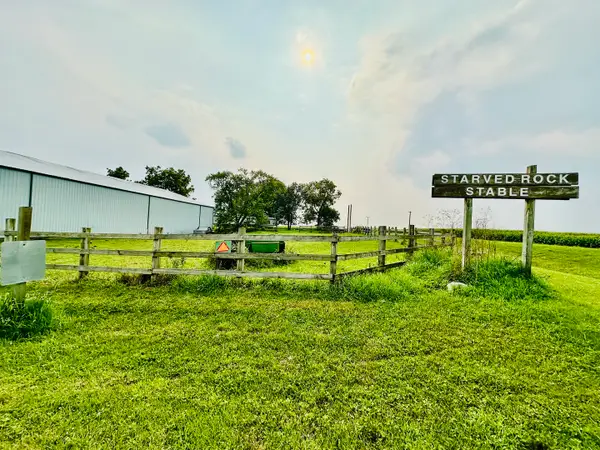 $775,000Active-- beds -- baths
$775,000Active-- beds -- baths1146 N 2150th Road, Ottawa, IL 61350
MLS# 12439921Listed by: CHISMARICK REALTY, LLC
