3068 E 1879th Road, Ottawa, IL 61350
Local realty services provided by:Better Homes and Gardens Real Estate Star Homes

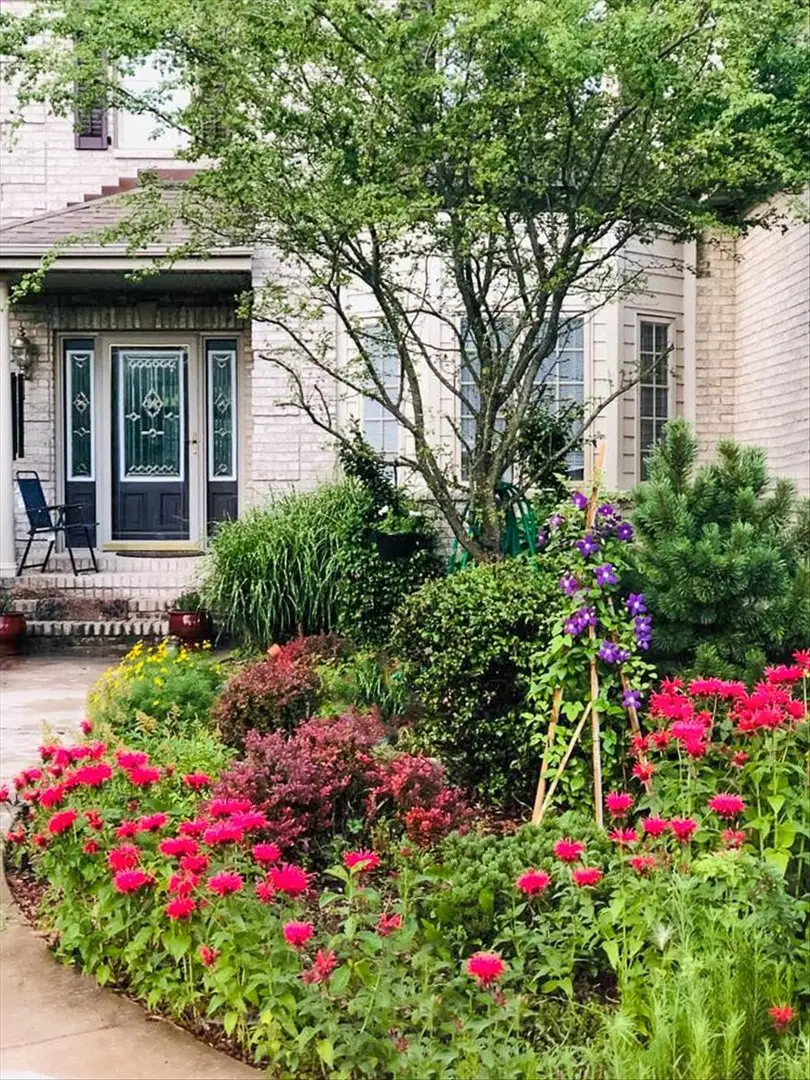
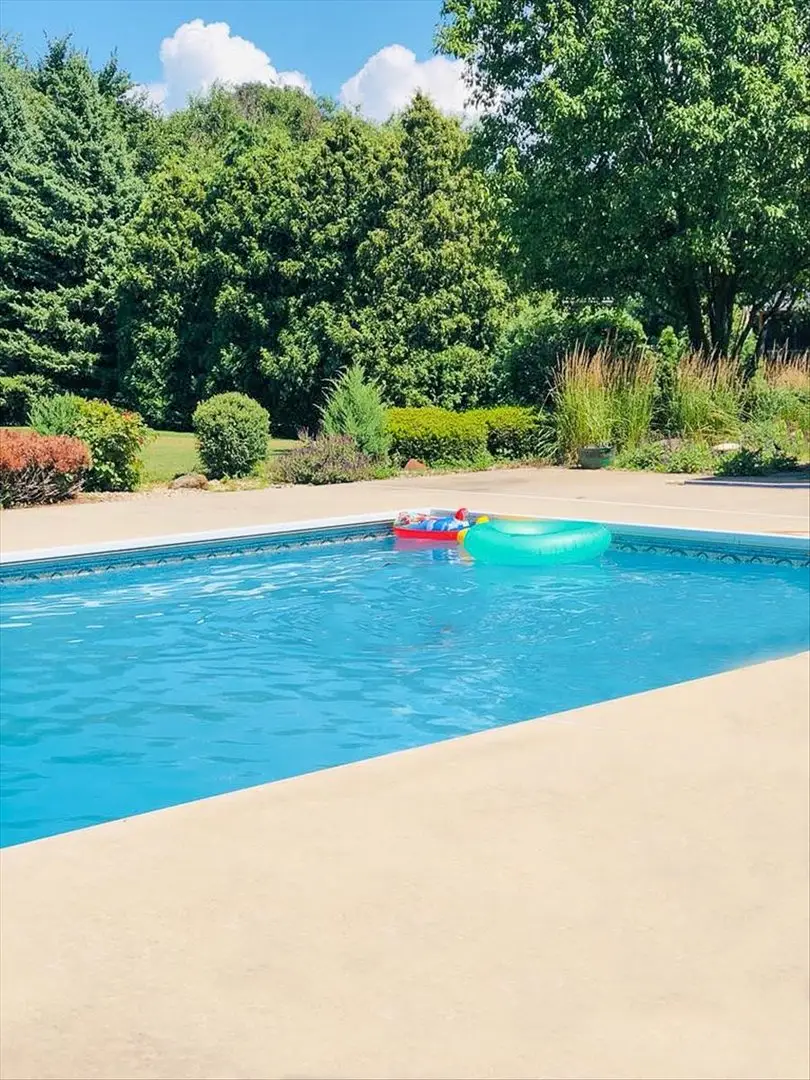
Listed by:maurice lynch
Office:diamond real estate inc
MLS#:12367792
Source:MLSNI
Price summary
- Price:$749,900
- Price per sq. ft.:$163.2
About this home
Welcome to a realm of unparalleled comfort and elegance in this custom-designed, custom-built home nestled on over 2 acres of professionally landscaped grounds, adorned with mature trees. Spanning over 4,595 sq ft, this property boasts amenities too numerous to list, promising a lifestyle of luxury and convenience. The first floor unveils a sunken family room featuring a striking stone wall gas fireplace with remote control, creating a warm and inviting ambiance. The chef's kitchen is a culinary dream, showcasing maple cabinetry, Corian countertops, double pantry, and more. Retreat to the first-floor Master Suite with a private bath, marble floor, Jacuzzi, oversized shower, and walk-in closet. The second floor offers a Guest suite along with additional bedrooms and baths. Entertain in the lower level, complete with a Rec. room with a wet bar, work out room, (pool table included), and a theater room with elevated seating. Enjoy the 20x40 heated in-ground pool with a remote control cover and attached heated 3 car garage and 20x24 detached heated 2 car garage, with pool bath. With volume ceilings, 2 HVAC systems-with automatic dust pan and heated basement and garage floors, comfort is paramount. Don't miss the opportunity to own this exceptional property, as the seller is motivated! (POOL LINER AND MOTOR 2024/HEATER IS 5 YRS OLD). Added features not mentioned, whole house intercom system, double oven, laundry chute, sprinkler system for the full 2 acre lot, heated garage and basement floors, Resin deck.
Contact an agent
Home facts
- Year built:2002
- Listing Id #:12367792
- Added:89 day(s) ago
- Updated:August 13, 2025 at 10:47 AM
Rooms and interior
- Bedrooms:6
- Total bathrooms:7
- Full bathrooms:6
- Half bathrooms:1
- Living area:4,595 sq. ft.
Heating and cooling
- Cooling:Central Air
- Heating:Natural Gas, Radiant, Sep Heating Systems - 2+, Zoned
Structure and exterior
- Roof:Asphalt
- Year built:2002
- Building area:4,595 sq. ft.
- Lot area:2.16 Acres
Schools
- High school:Ottawa Township High School
- Middle school:Wallace Elementary School
- Elementary school:Wallace Elementary School
Finances and disclosures
- Price:$749,900
- Price per sq. ft.:$163.2
- Tax amount:$13,338 (2023)
New listings near 3068 E 1879th Road
- New
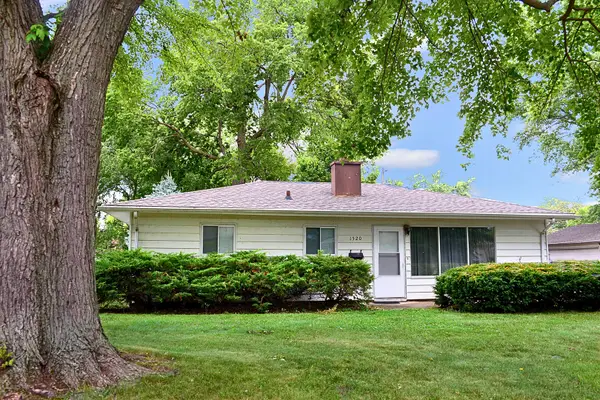 $169,900Active3 beds 1 baths1,000 sq. ft.
$169,900Active3 beds 1 baths1,000 sq. ft.1520 Birchlawn Place, Ottawa, IL 61350
MLS# 12444578Listed by: COLDWELL BANKER REAL ESTATE GROUP - New
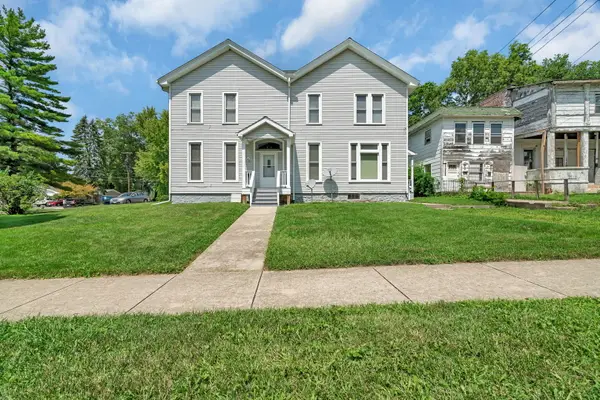 $275,000Active7 beds 5 baths
$275,000Active7 beds 5 baths304/306 E Main Street, Ottawa, IL 61350
MLS# 12444985Listed by: COLDWELL BANKER REAL ESTATE GROUP - New
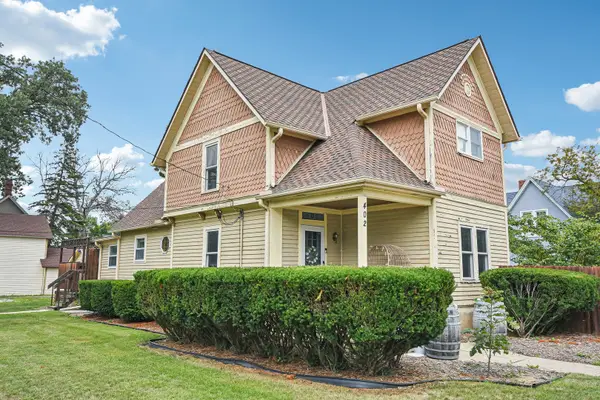 $229,900Active2 beds 2 baths1,550 sq. ft.
$229,900Active2 beds 2 baths1,550 sq. ft.402 E Van Buren Street, Ottawa, IL 61350
MLS# 12429392Listed by: CENTURY 21 COLEMAN-HORNSBY - New
 $699,000Active3 beds 3 baths2,400 sq. ft.
$699,000Active3 beds 3 baths2,400 sq. ft.215 Leeward Way, Ottawa, IL 61350
MLS# 12434183Listed by: HOMESMART REALTY GROUP IL - New
 $110,000Active2 beds 1 baths1,203 sq. ft.
$110,000Active2 beds 1 baths1,203 sq. ft.823 W Madison Street, Ottawa, IL 61350
MLS# 12427143Listed by: KELLER WILLIAMS REVOLUTION 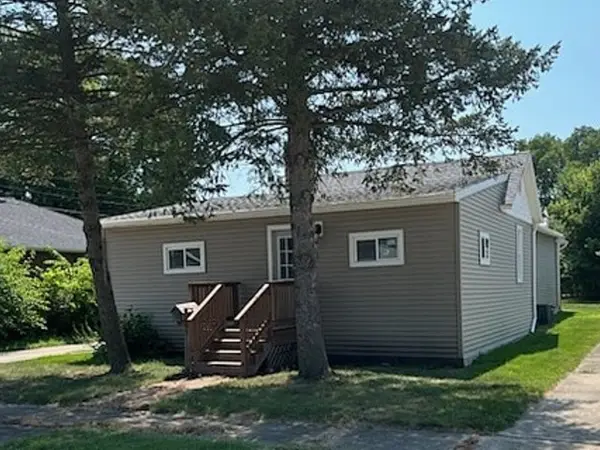 $144,785Pending4 beds 2 baths1,400 sq. ft.
$144,785Pending4 beds 2 baths1,400 sq. ft.915 W Superior Street, Ottawa, IL 61350
MLS# 12442204Listed by: STARVED ROCK REALTY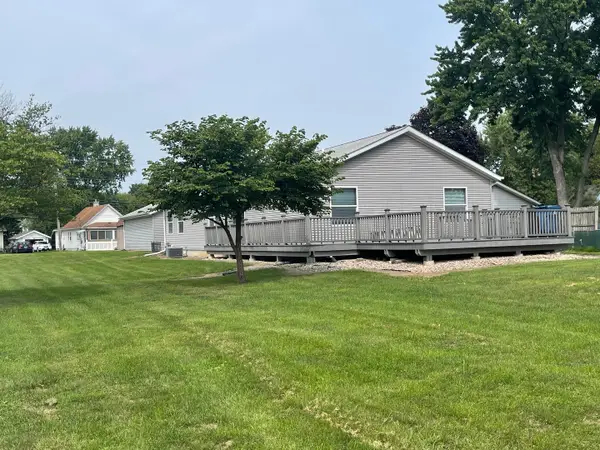 $229,900Pending4 beds 2 baths1,749 sq. ft.
$229,900Pending4 beds 2 baths1,749 sq. ft.1832 La Salle Street, Ottawa, IL 61350
MLS# 12440586Listed by: BULLOCK REAL ESTATE GROUP, LLC- New
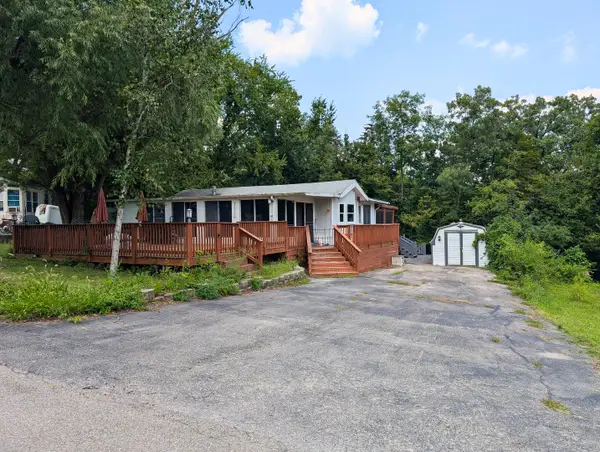 $80,000Active0.28 Acres
$80,000Active0.28 AcresLot 01-047 Thornridge, Marseilles, IL 61341
MLS# 12440389Listed by: ARROW REALTY GROUP LLC - New
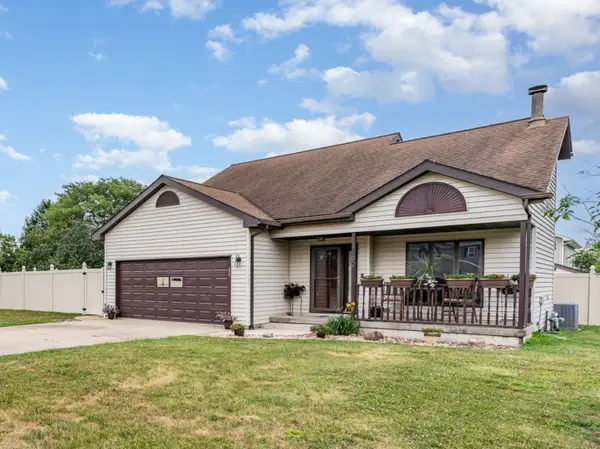 $349,500Active4 beds 3 baths2,007 sq. ft.
$349,500Active4 beds 3 baths2,007 sq. ft.901 W Mckinley Road, Ottawa, IL 61350
MLS# 12439964Listed by: LEGACY PROPERTIES, A SARAH LEONARD COMPANY, LLC - New
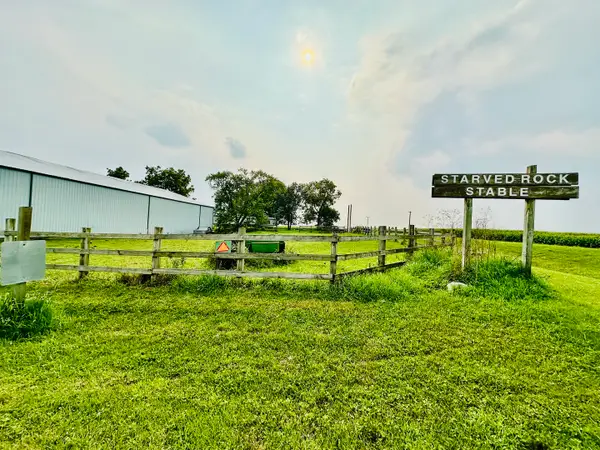 $775,000Active-- beds -- baths
$775,000Active-- beds -- baths1146 N 2150th Road, Ottawa, IL 61350
MLS# 12439921Listed by: CHISMARICK REALTY, LLC
