520 Grover Avenue, Ottawa, IL 61350
Local realty services provided by:Better Homes and Gardens Real Estate Connections
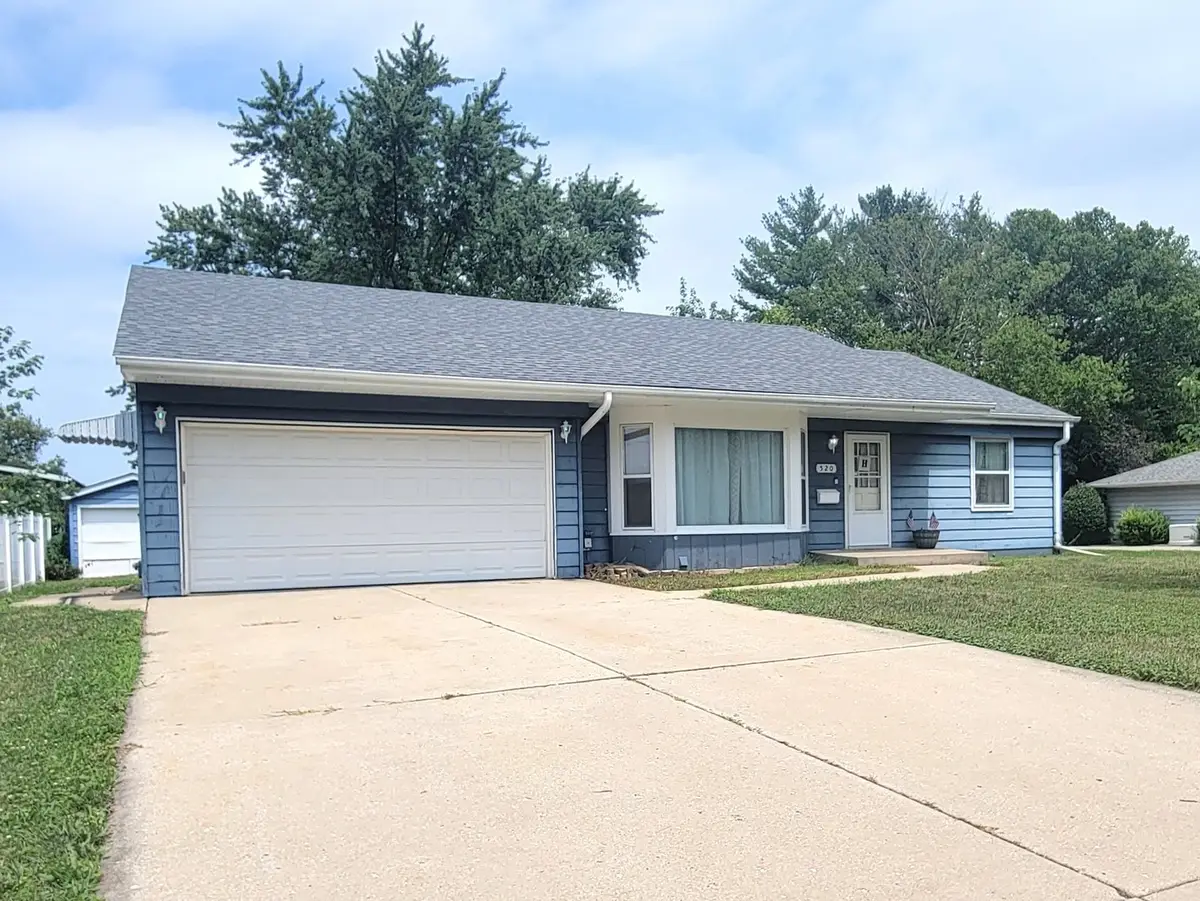
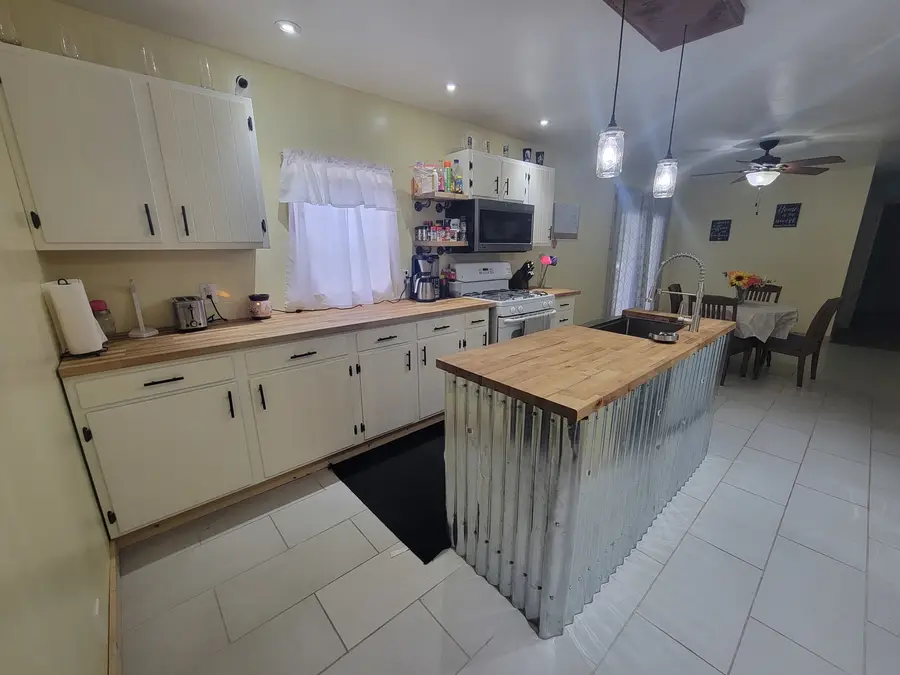

520 Grover Avenue,Ottawa, IL 61350
$194,320
- 3 Beds
- 3 Baths
- 1,616 sq. ft.
- Single family
- Pending
Listed by:alice green
Office:starved rock realty
MLS#:12430599
Source:MLSNI
Price summary
- Price:$194,320
- Price per sq. ft.:$120.25
About this home
Nice ranch home in desireable southside location! This 3 bedroom home has 3 full bathrooms. The master bedroom has a master bathroom and also a full bath with double sink for shared use. Then a full bathroom in the partially finished basement with shower only. In the basement there are three rooms that are finished and useable. There is a ton of space in this home! You would never know it from looking at it from the outside! Set your appointment to view it and be surprised! The basement also offers ample storage, no shortage for that either! There is also the attached two car garage, not to mention the covered back yard raised patio attached to the home off the the dining area, which you could close in if you wanted! It is approximately 15x16 in size. This home is loaded with potential. In the back yard there is also an oversized shed. The home has some new updates such as the accent wall in the living room, fresh paint throughout, updated kitchen, appliances, both bathrooms on the main level, flooring in several areas, some lighting, the back patio. The furnace and A/C in 2010. Laundry on main floor just off the kitchen. The size of the main level bathroom is 9x5. The master bath is 8x5.
Contact an agent
Home facts
- Year built:1966
- Listing Id #:12430599
- Added:18 day(s) ago
- Updated:August 13, 2025 at 07:45 AM
Rooms and interior
- Bedrooms:3
- Total bathrooms:3
- Full bathrooms:3
- Living area:1,616 sq. ft.
Heating and cooling
- Cooling:Central Air
- Heating:Forced Air, Natural Gas
Structure and exterior
- Roof:Asphalt
- Year built:1966
- Building area:1,616 sq. ft.
- Lot area:0.18 Acres
Schools
- High school:Ottawa Township High School
- Middle school:Shepherd Middle School
- Elementary school:Mckinley Elementary: K-4th Grade
Utilities
- Water:Public
- Sewer:Public Sewer
Finances and disclosures
- Price:$194,320
- Price per sq. ft.:$120.25
- Tax amount:$4,458 (2024)
New listings near 520 Grover Avenue
- New
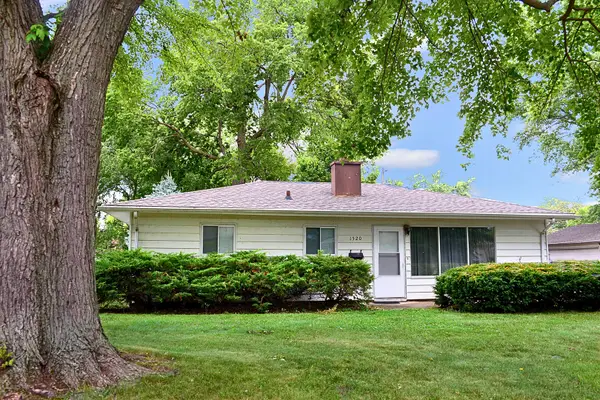 $169,900Active3 beds 1 baths1,000 sq. ft.
$169,900Active3 beds 1 baths1,000 sq. ft.1520 Birchlawn Place, Ottawa, IL 61350
MLS# 12444578Listed by: COLDWELL BANKER REAL ESTATE GROUP - New
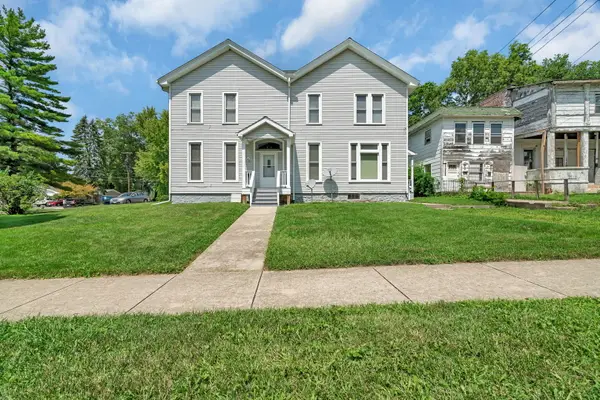 $275,000Active7 beds 5 baths
$275,000Active7 beds 5 baths304/306 E Main Street, Ottawa, IL 61350
MLS# 12444985Listed by: COLDWELL BANKER REAL ESTATE GROUP - New
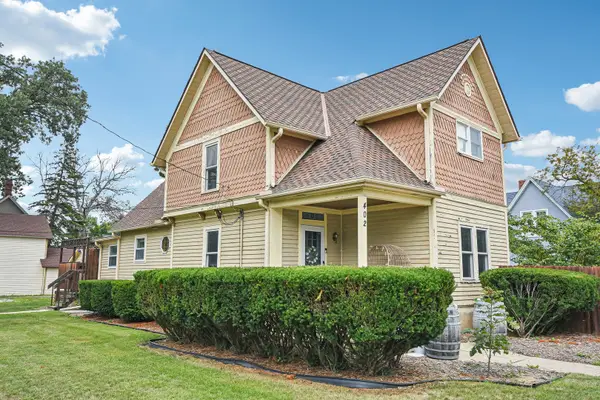 $229,900Active2 beds 2 baths1,550 sq. ft.
$229,900Active2 beds 2 baths1,550 sq. ft.402 E Van Buren Street, Ottawa, IL 61350
MLS# 12429392Listed by: CENTURY 21 COLEMAN-HORNSBY - New
 $699,000Active3 beds 3 baths2,400 sq. ft.
$699,000Active3 beds 3 baths2,400 sq. ft.215 Leeward Way, Ottawa, IL 61350
MLS# 12434183Listed by: HOMESMART REALTY GROUP IL - New
 $110,000Active2 beds 1 baths1,203 sq. ft.
$110,000Active2 beds 1 baths1,203 sq. ft.823 W Madison Street, Ottawa, IL 61350
MLS# 12427143Listed by: KELLER WILLIAMS REVOLUTION 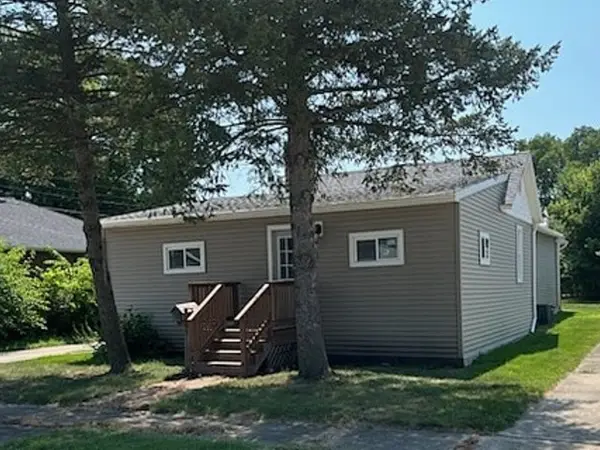 $144,785Pending4 beds 2 baths1,400 sq. ft.
$144,785Pending4 beds 2 baths1,400 sq. ft.915 W Superior Street, Ottawa, IL 61350
MLS# 12442204Listed by: STARVED ROCK REALTY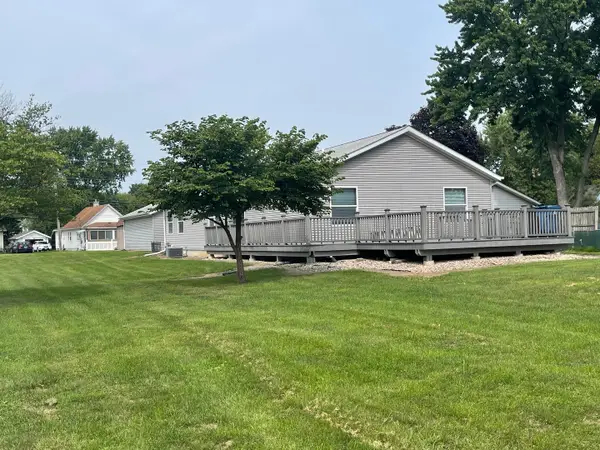 $229,900Pending4 beds 2 baths1,749 sq. ft.
$229,900Pending4 beds 2 baths1,749 sq. ft.1832 La Salle Street, Ottawa, IL 61350
MLS# 12440586Listed by: BULLOCK REAL ESTATE GROUP, LLC- New
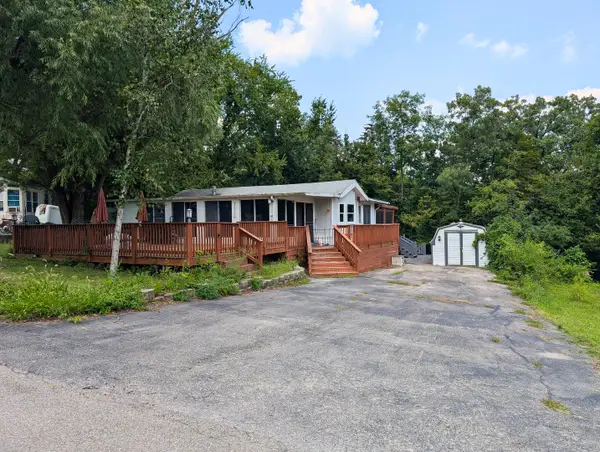 $80,000Active0.28 Acres
$80,000Active0.28 AcresLot 01-047 Thornridge, Marseilles, IL 61341
MLS# 12440389Listed by: ARROW REALTY GROUP LLC - New
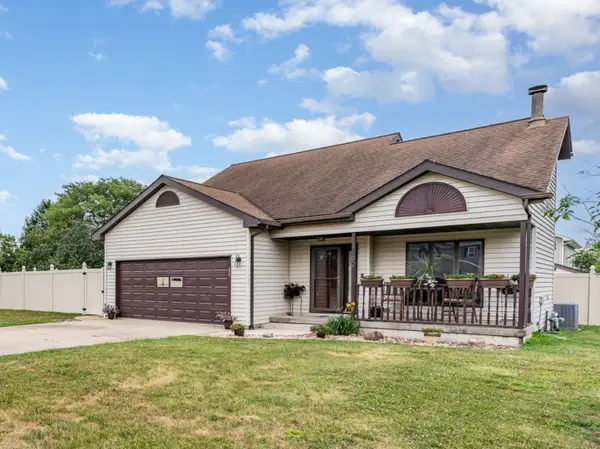 $349,500Active4 beds 3 baths2,007 sq. ft.
$349,500Active4 beds 3 baths2,007 sq. ft.901 W Mckinley Road, Ottawa, IL 61350
MLS# 12439964Listed by: LEGACY PROPERTIES, A SARAH LEONARD COMPANY, LLC - New
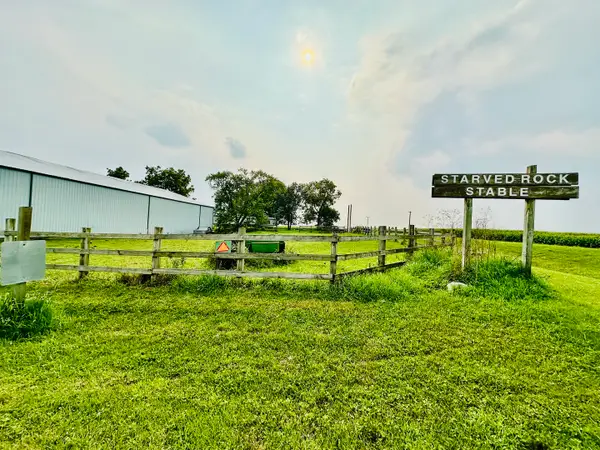 $775,000Active-- beds -- baths
$775,000Active-- beds -- baths1146 N 2150th Road, Ottawa, IL 61350
MLS# 12439921Listed by: CHISMARICK REALTY, LLC
