753 Fort Street, Ottawa, IL 61350
Local realty services provided by:Better Homes and Gardens Real Estate Connections
753 Fort Street,Ottawa, IL 61350
$315,000
- 4 Beds
- 3 Baths
- 1,650 sq. ft.
- Single family
- Active
Listed by:deanna carlson
Office:re/max 1st choice
MLS#:12428114
Source:MLSNI
Price summary
- Price:$315,000
- Price per sq. ft.:$190.91
About this home
Step into comfort and ease in this well cared for (4)Bedroom, (2.5)Bath Home, (2)Car Garage offered for the first time by its original owner. This open floor plan home features hardwood floors, custom Italian tile flooring, interior oak doors, custom wall painting, French doors, plenty of closet and storage space, and main floor laundry. The master bathroom and main bathroom have custom tile. Enjoy the front porch or unwind on the back deck overlooking a neatly kept yard. The shade canopy that extends from the home over the back decking is a natural extension of the home's welcoming atmosphere. The basement offers flexibility for additional living space, rec room, office, or guest space and a sauna. Stove, refrigerator, washer, dryer, freezer in garage, pool table & bar stools, shed stay with the property. 2025- Garage floor and back deck painted | 2017-New Siding & Roof
Contact an agent
Home facts
- Year built:1972
- Listing ID #:12428114
- Added:64 day(s) ago
- Updated:October 02, 2025 at 02:58 PM
Rooms and interior
- Bedrooms:4
- Total bathrooms:3
- Full bathrooms:2
- Half bathrooms:1
- Living area:1,650 sq. ft.
Heating and cooling
- Cooling:Central Air
- Heating:Forced Air, Natural Gas
Structure and exterior
- Roof:Asphalt
- Year built:1972
- Building area:1,650 sq. ft.
- Lot area:0.19 Acres
Schools
- High school:Ottawa Township High School
- Middle school:Shepherd Middle School
Utilities
- Water:Public
- Sewer:Public Sewer
Finances and disclosures
- Price:$315,000
- Price per sq. ft.:$190.91
- Tax amount:$4,090 (2024)
New listings near 753 Fort Street
- New
 $272,500Active1 beds 1 baths554 sq. ft.
$272,500Active1 beds 1 baths554 sq. ft.179 Leeward Way #30, Ottawa, IL 61350
MLS# 12485291Listed by: HERITAGE SELECT REALTY - New
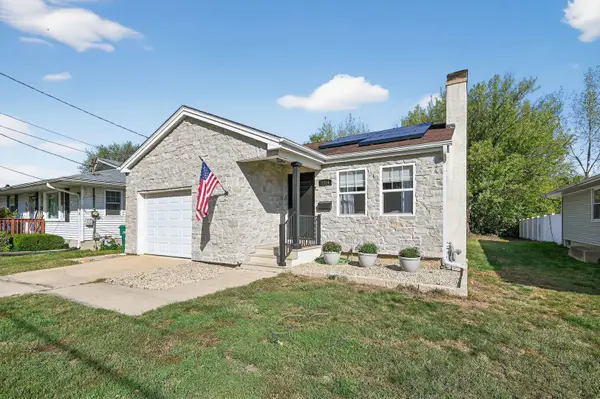 $234,900Active3 beds 1 baths1,269 sq. ft.
$234,900Active3 beds 1 baths1,269 sq. ft.1314 W Washington Street, Ottawa, IL 61350
MLS# 12484367Listed by: REALTY OF AMERICA, LLC - New
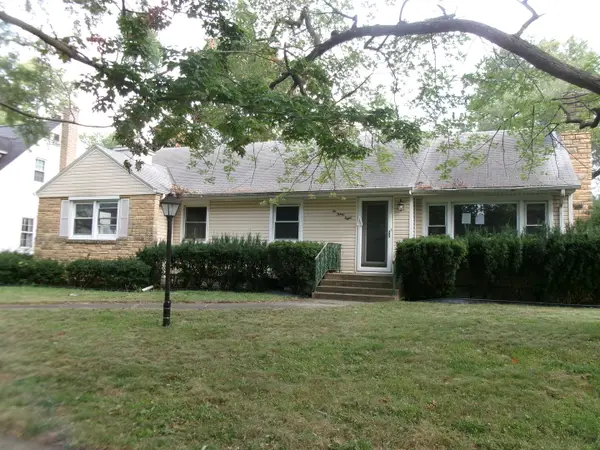 $164,000Active3 beds 1 baths1,370 sq. ft.
$164,000Active3 beds 1 baths1,370 sq. ft.638 Pearl Street, Ottawa, IL 61350
MLS# 12483759Listed by: JANKO REALTY & DEVELOPMENT - PERU - New
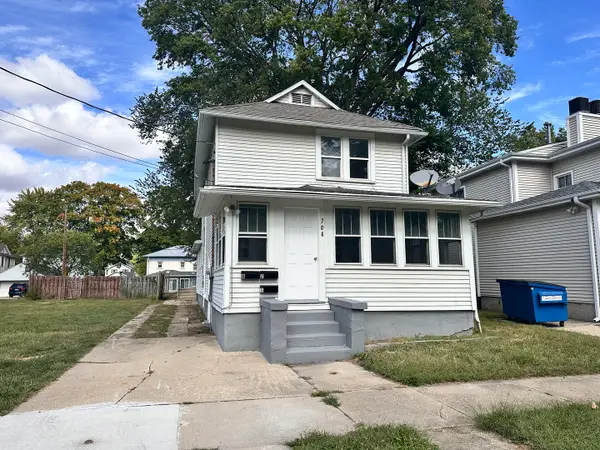 $264,900Active4 beds 3 baths
$264,900Active4 beds 3 baths706 Illinois Avenue, Ottawa, IL 61350
MLS# 12480335Listed by: KETTLEY & CO. INC. - AURORA - New
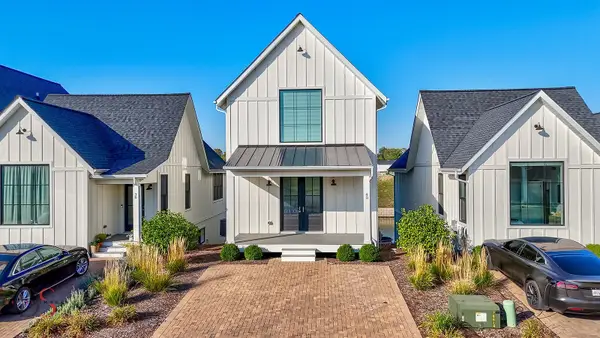 $609,000Active4 beds 4 baths2,500 sq. ft.
$609,000Active4 beds 4 baths2,500 sq. ft.40 Waterside Way, Ottawa, IL 61350
MLS# 12483497Listed by: HOMESMART REALTY GROUP IL 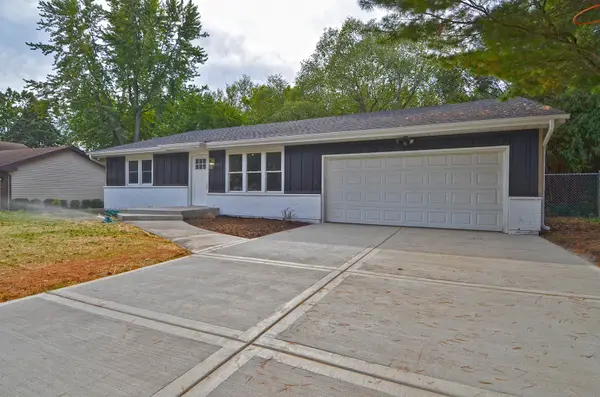 $285,000Pending3 beds 2 baths1,550 sq. ft.
$285,000Pending3 beds 2 baths1,550 sq. ft.1403 James Court, Ottawa, IL 61350
MLS# 12480378Listed by: KELLER WILLIAMS INNOVATE- New
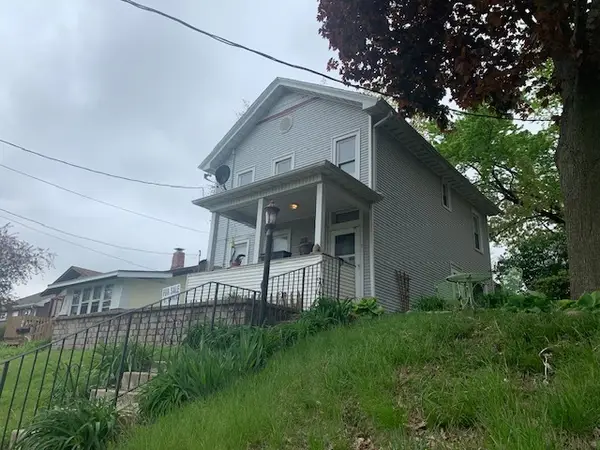 $129,900Active4 beds 2 baths1,680 sq. ft.
$129,900Active4 beds 2 baths1,680 sq. ft.1013 Guion Street, Ottawa, IL 61350
MLS# 12378626Listed by: WASHINGTON SQUARE, REALTORS - New
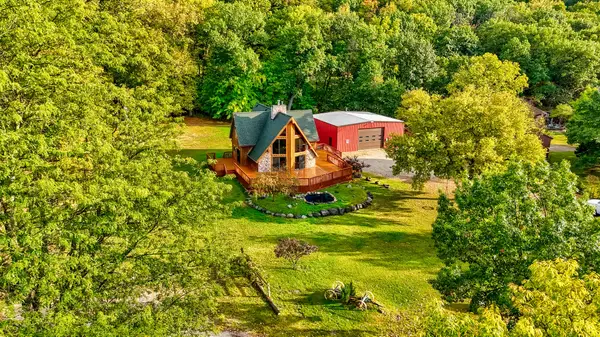 $625,000Active3 beds 3 baths2,183 sq. ft.
$625,000Active3 beds 3 baths2,183 sq. ft.1522 E State Route 71, Ottawa, IL 61350
MLS# 12478021Listed by: COLDWELL BANKER REAL ESTATE GROUP - New
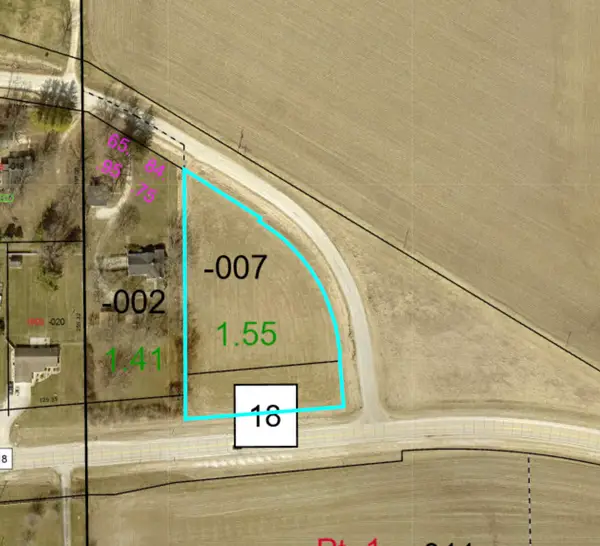 $48,500Active1.55 Acres
$48,500Active1.55 Acres2000 N 3103 Road, Ottawa, IL 61350
MLS# 12480671Listed by: RE/MAX 1ST CHOICE - New
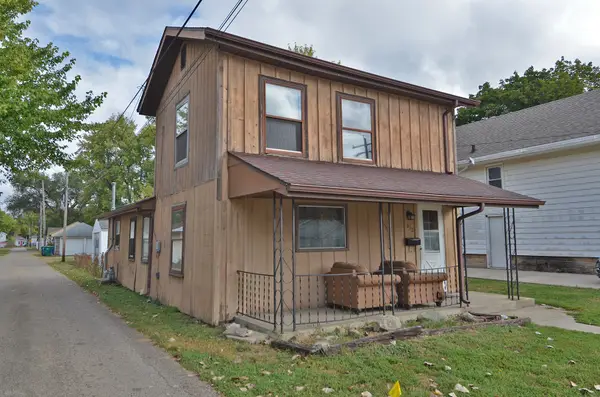 $49,000Active2 beds 1 baths700 sq. ft.
$49,000Active2 beds 1 baths700 sq. ft.412 W Lafayette Street, Ottawa, IL 61350
MLS# 12480374Listed by: KELLER WILLIAMS INNOVATE
