1065 N Smith Street, Palatine, IL 60067
Local realty services provided by:Better Homes and Gardens Real Estate Connections
1065 N Smith Street,Palatine, IL 60067
$495,000
- 4 Beds
- 3 Baths
- 1,856 sq. ft.
- Single family
- Active
Listed by:vicki vranas
Office:berkshire hathaway homeservices chicago
MLS#:12424510
Source:MLSNI
Price summary
- Price:$495,000
- Price per sq. ft.:$266.7
About this home
This recent Major Renovation (entire kitchen, furnace, a/c, hot water tank, windows, washer/dryer, privacy fence, just to name a few) will leave you thoroughly impressed! Beautifully renovated and freshly painted 4-bedroom 3-bath home has the perfect blend of convenience, style and comfort and its located just minutes from the Deer Grove West nature preserve and Palatine Hills Golf Club. Come inside to find beautifully refinished hardwood floors that take you through a spacious sun-drenched layout. The kitchen is a dream and designed for those who enjoy cooking and eating! You will love the abundance of cabinet space, subway tile backsplash and stainless-steel appliances and entertaining is a breeze with the open layout and large island. Downstairs you will find a dedicated laundry room with custom title work and a bedroom that walks out to the yard. The expansive backyard is surrounded by a maintenance-free privacy fence and there is a large deck that is an entertainer's paradise. Have a couple of cars? The 2.5 car garage and driveway make parking and life easy for the busy family. This is far more than a house, it's a home that is designed for easy comfortable living. Come take a tour and experience all the 2021 renovations that make living here extraordinary.
Contact an agent
Home facts
- Year built:1972
- Listing ID #:12424510
- Added:48 day(s) ago
- Updated:September 25, 2025 at 01:28 PM
Rooms and interior
- Bedrooms:4
- Total bathrooms:3
- Full bathrooms:3
- Living area:1,856 sq. ft.
Heating and cooling
- Cooling:Central Air
- Heating:Forced Air, Natural Gas
Structure and exterior
- Roof:Asphalt
- Year built:1972
- Building area:1,856 sq. ft.
- Lot area:0.23 Acres
Schools
- High school:Palatine High School
- Elementary school:Gray M Sanborn Elementary School
Utilities
- Water:Lake Michigan
- Sewer:Public Sewer
Finances and disclosures
- Price:$495,000
- Price per sq. ft.:$266.7
- Tax amount:$7,518 (2023)
New listings near 1065 N Smith Street
- New
 $629,000Active3 beds 3 baths2,791 sq. ft.
$629,000Active3 beds 3 baths2,791 sq. ft.1493 W Autumn Road, Palatine, IL 60067
MLS# 12472761Listed by: @PROPERTIES CHRISTIE'S INTERNATIONAL REAL ESTATE - New
 $199,997Active2 beds 1 baths1,000 sq. ft.
$199,997Active2 beds 1 baths1,000 sq. ft.2134 N Ginger Creek Drive #19D, Palatine, IL 60074
MLS# 12480681Listed by: SEED REALTY LLC - New
 $739,000Active5 beds 3 baths2,464 sq. ft.
$739,000Active5 beds 3 baths2,464 sq. ft.335 S Crescent Avenue, Palatine, IL 60067
MLS# 12473631Listed by: BERKSHIRE HATHAWAY HOMESERVICES AMERICAN HERITAGE - New
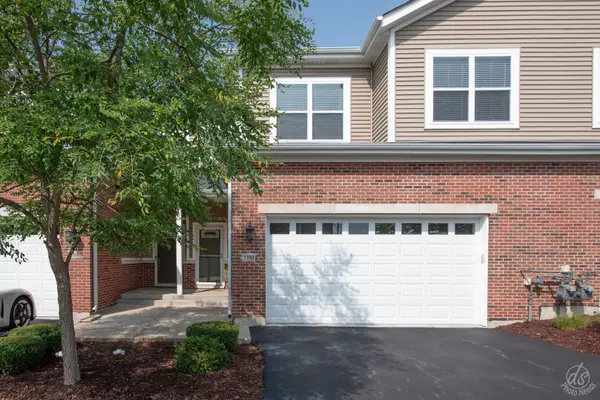 $435,000Active3 beds 3 baths1,740 sq. ft.
$435,000Active3 beds 3 baths1,740 sq. ft.2390 N Newberry Lane, Palatine, IL 60074
MLS# 12467182Listed by: @PROPERTIES CHRISTIE'S INTERNATIONAL REAL ESTATE - New
 $279,900Active3 beds 2 baths1,400 sq. ft.
$279,900Active3 beds 2 baths1,400 sq. ft.245 S Park Lane #409, Palatine, IL 60074
MLS# 12479129Listed by: KELLER WILLIAMS THRIVE - Open Sat, 11am to 1pmNew
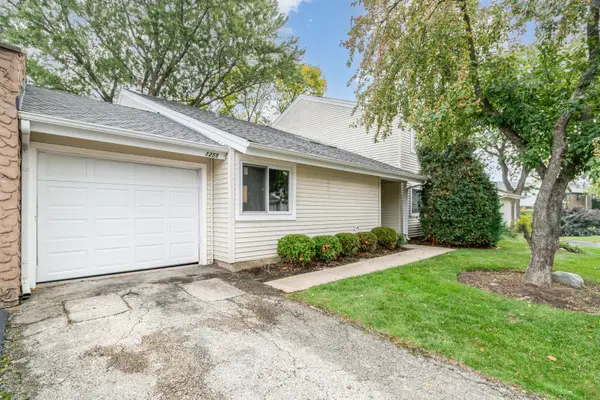 $269,900Active3 beds 2 baths1,927 sq. ft.
$269,900Active3 beds 2 baths1,927 sq. ft.1255 E Canterbury Trail #4, Palatine, IL 60074
MLS# 12473243Listed by: KELLER WILLIAMS THRIVE - New
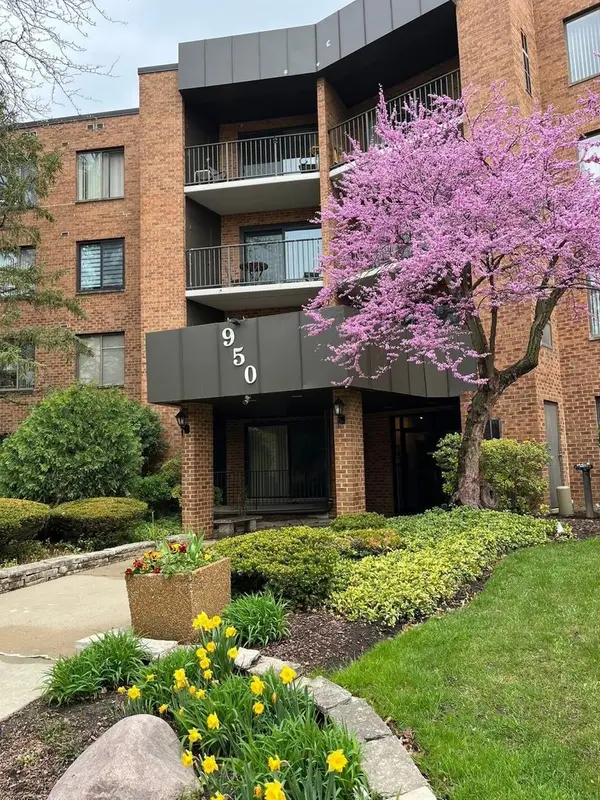 $269,900Active2 beds 2 baths1,200 sq. ft.
$269,900Active2 beds 2 baths1,200 sq. ft.950 E Wilmette Road #414, Palatine, IL 60074
MLS# 12479723Listed by: KALE REALTY - Open Sun, 12 to 2pmNew
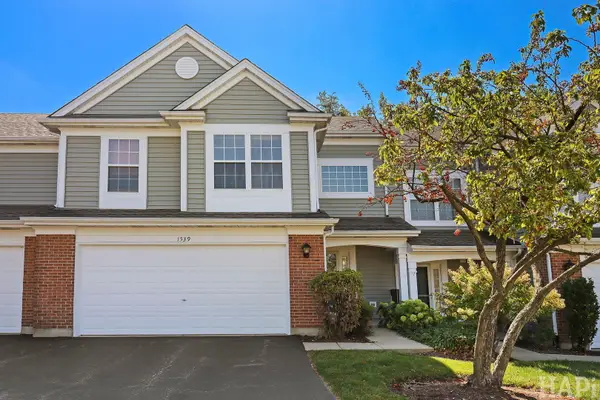 $369,000Active3 beds 3 baths1,465 sq. ft.
$369,000Active3 beds 3 baths1,465 sq. ft.1539 E Baronet Lane, Palatine, IL 60074
MLS# 12476153Listed by: COLDWELL BANKER REALTY - Open Sat, 11am to 1pmNew
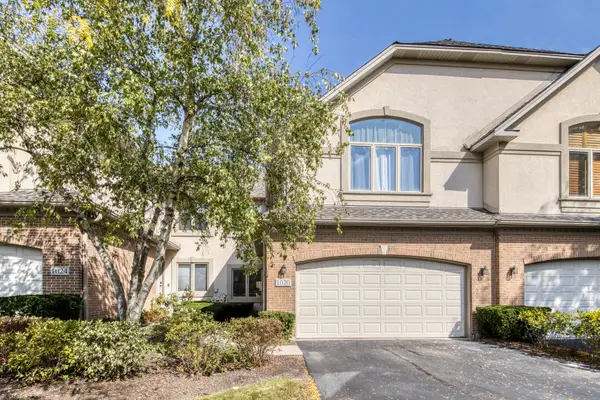 $469,900Active3 beds 3 baths2,012 sq. ft.
$469,900Active3 beds 3 baths2,012 sq. ft.1020 W Sutton Court, Palatine, IL 60067
MLS# 12477386Listed by: @PROPERTIES CHRISTIE'S INTERNATIONAL REAL ESTATE - New
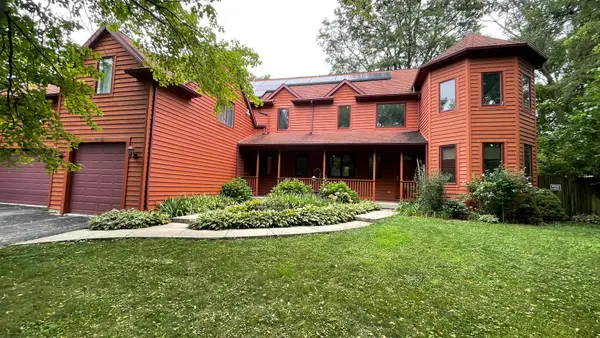 $829,900Active7 beds 7 baths4,000 sq. ft.
$829,900Active7 beds 7 baths4,000 sq. ft.1535 N Elm Street, Palatine, IL 60067
MLS# 12462878Listed by: PLUS REAL ESTATE SERVICES, INC.
