1137 N Claremont Drive, Palatine, IL 60074
Local realty services provided by:Better Homes and Gardens Real Estate Star Homes
1137 N Claremont Drive,Palatine, IL 60074
$349,999
- 3 Beds
- 3 Baths
- 1,700 sq. ft.
- Condominium
- Pending
Listed by:liz szymanski
Office:re/max liberty
MLS#:12444748
Source:MLSNI
Price summary
- Price:$349,999
- Price per sq. ft.:$205.88
- Monthly HOA dues:$288
About this home
Welcome to your great new home! You'll be so impressed! I guarantee it! The townhome is located in the Claremont Ridge subdivision in Palatine, IL It is small and cozy subdivision surrounded by many trees, bushes and beautiful flowers spread throughout the area. You'll love the chef's kitchen redone in 2022 with abundance of both; 42" cabinets with sliding shelves and abundance of granite countertops for preparing your favorite meals, undermount SS sink, fancy faucet, Bosch quiet dishwasher, pendant lighting and timeless white tiles backsplash enhancing style and beauty of kitchen. Stylish wood floors on the entire first floor. Spacious living room combo with dining room, great for entertaining your family and friends. Powder room and full size washer and dryer conveniently located on a first floor. Second floor presets two master suites each with private bath. Master bedroom with walk -in closet, large shower with ceramic tiles walls and double sink. A versatile lower-level is perfect for additional bedroom, office or just workout space. Brand new balcony off kitchen and a very spacious 2 car attached garage definitely enhance this home appeal and functionality. Only minutes to H-ways and variety of shopping! Great indeed!
Contact an agent
Home facts
- Year built:2004
- Listing ID #:12444748
- Added:43 day(s) ago
- Updated:September 25, 2025 at 01:28 PM
Rooms and interior
- Bedrooms:3
- Total bathrooms:3
- Full bathrooms:2
- Half bathrooms:1
- Living area:1,700 sq. ft.
Heating and cooling
- Cooling:Central Air
- Heating:Natural Gas
Structure and exterior
- Roof:Asphalt
- Year built:2004
- Building area:1,700 sq. ft.
Schools
- High school:Palatine High School
- Middle school:Winston Campus Middle School
- Elementary school:Lake Louise Elementary School
Utilities
- Water:Lake Michigan
- Sewer:Public Sewer
Finances and disclosures
- Price:$349,999
- Price per sq. ft.:$205.88
- Tax amount:$6,511 (2023)
New listings near 1137 N Claremont Drive
- New
 $199,997Active2 beds 1 baths1,000 sq. ft.
$199,997Active2 beds 1 baths1,000 sq. ft.2134 N Ginger Creek Drive #19D, Palatine, IL 60074
MLS# 12480681Listed by: SEED REALTY LLC - New
 $739,000Active5 beds 3 baths2,464 sq. ft.
$739,000Active5 beds 3 baths2,464 sq. ft.335 S Crescent Avenue, Palatine, IL 60067
MLS# 12473631Listed by: BERKSHIRE HATHAWAY HOMESERVICES AMERICAN HERITAGE - New
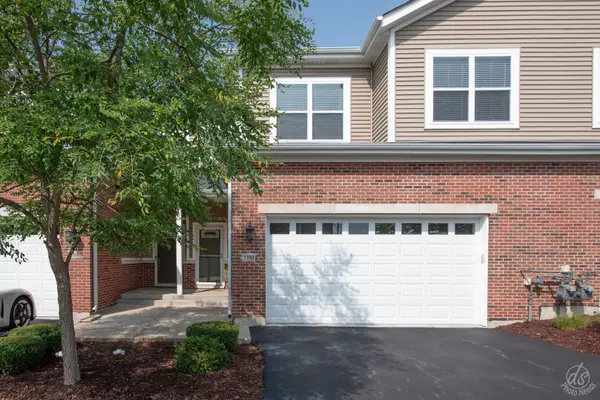 $435,000Active3 beds 3 baths1,740 sq. ft.
$435,000Active3 beds 3 baths1,740 sq. ft.2390 N Newberry Lane, Palatine, IL 60074
MLS# 12467182Listed by: @PROPERTIES CHRISTIE'S INTERNATIONAL REAL ESTATE - New
 $279,900Active3 beds 2 baths1,400 sq. ft.
$279,900Active3 beds 2 baths1,400 sq. ft.245 S Park Lane #409, Palatine, IL 60074
MLS# 12479129Listed by: KELLER WILLIAMS THRIVE - Open Sat, 11am to 1pmNew
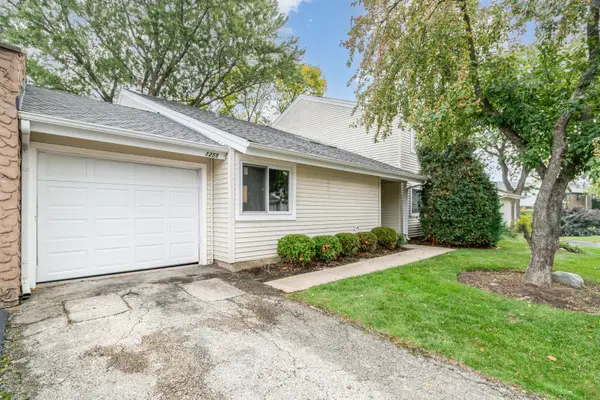 $269,900Active3 beds 2 baths1,927 sq. ft.
$269,900Active3 beds 2 baths1,927 sq. ft.1255 E Canterbury Trail #4, Palatine, IL 60074
MLS# 12473243Listed by: KELLER WILLIAMS THRIVE - New
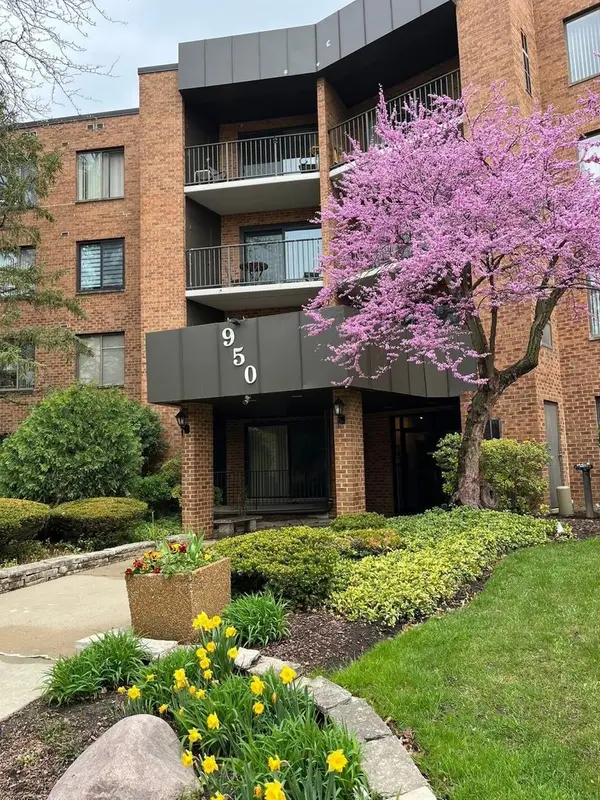 $269,900Active2 beds 2 baths1,200 sq. ft.
$269,900Active2 beds 2 baths1,200 sq. ft.950 E Wilmette Road #414, Palatine, IL 60074
MLS# 12479723Listed by: KALE REALTY - Open Sun, 12 to 2pmNew
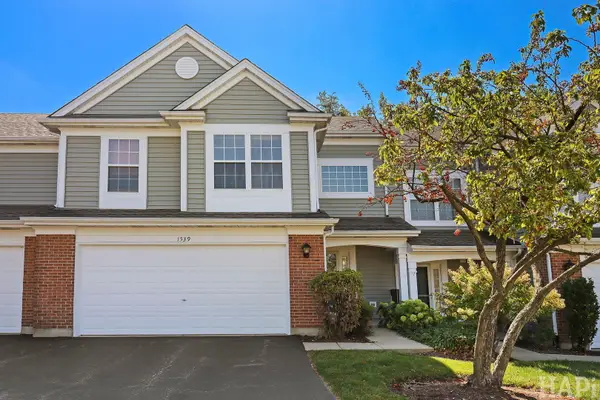 $369,000Active3 beds 3 baths1,465 sq. ft.
$369,000Active3 beds 3 baths1,465 sq. ft.1539 E Baronet Lane, Palatine, IL 60074
MLS# 12476153Listed by: COLDWELL BANKER REALTY - Open Sat, 11am to 1pmNew
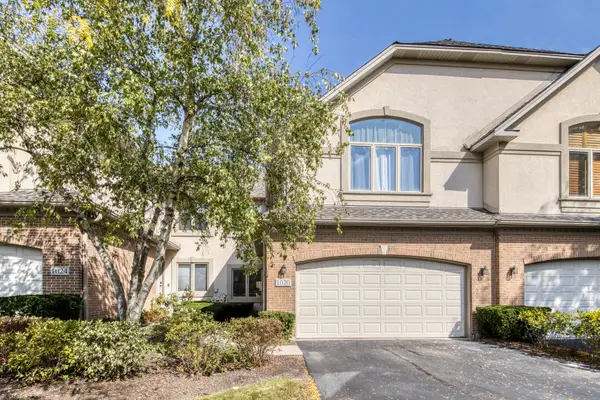 $469,900Active3 beds 3 baths2,012 sq. ft.
$469,900Active3 beds 3 baths2,012 sq. ft.1020 W Sutton Court, Palatine, IL 60067
MLS# 12477386Listed by: @PROPERTIES CHRISTIE'S INTERNATIONAL REAL ESTATE - New
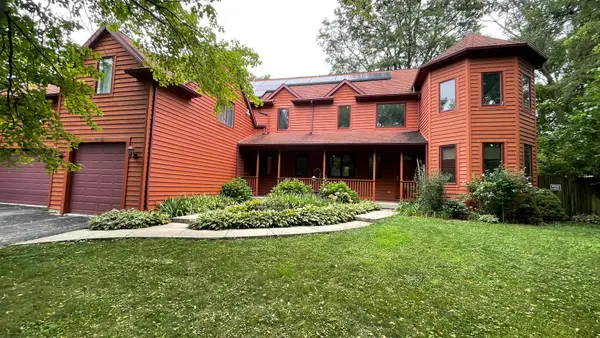 $829,900Active7 beds 7 baths4,000 sq. ft.
$829,900Active7 beds 7 baths4,000 sq. ft.1535 N Elm Street, Palatine, IL 60067
MLS# 12462878Listed by: PLUS REAL ESTATE SERVICES, INC. - Open Sat, 11am to 12:30pmNew
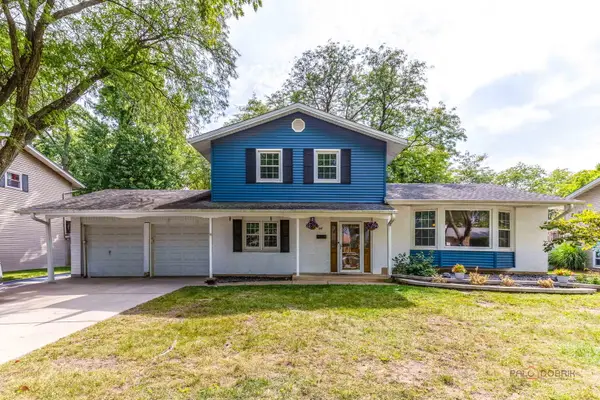 $485,000Active4 beds 3 baths
$485,000Active4 beds 3 baths847 E Cooper Drive, Palatine, IL 60074
MLS# 12477318Listed by: BERKSHIRE HATHAWAY HOMESERVICES CHICAGO
