1408 E Reynolds Drive, Palatine, IL 60074
Local realty services provided by:Better Homes and Gardens Real Estate Connections
Listed by:jessica pluda
Office:berkshire hathaway homeservices starck real estate
MLS#:12448279
Source:MLSNI
Price summary
- Price:$395,000
- Price per sq. ft.:$259.53
About this home
Welcome to 1408 E Reynolds Drive, a beautifully updated Split level home tucked away on a quiet, tree-lined street in Palatine's desirable Winston Park neighborhood. This inviting residence features vaulted ceilings and expansive picture windows that fill the main level with natural light, highlighting the open-concept living and dining areas and a modern kitchen. The updated Kitchen features granite countertops, dark hardwood cabinets, SS appliances, and entry to side yard. Downstairs offers a spacious family room for relaxing movie nights and with walkout access to the backyard it is great for backyard BBQ's...plus an updated powder room for added convenience. Upstairs, you'll find three generous bedrooms and a renovated hall bath (2018), all designed for comfort and functionality. The backyard is a true retreat, boasting an expanded patio (2025) perfect for entertaining, with enough space to add a seasonal ice rink or garden. The attached 2.5-car garage includes a rear entry to the yard, adding even more versatility. With updated windows throughout (2015-2022), award-winning schools from preschool through high school just steps away (without a single stoplight to cross) and close proximity to dining, shopping, entertainment, and transportation, this home offers the perfect blend of suburban tranquility and everyday convenience.
Contact an agent
Home facts
- Year built:1959
- Listing ID #:12448279
- Added:14 day(s) ago
- Updated:September 25, 2025 at 01:28 PM
Rooms and interior
- Bedrooms:3
- Total bathrooms:2
- Full bathrooms:1
- Half bathrooms:1
- Living area:1,522 sq. ft.
Heating and cooling
- Cooling:Partial
- Heating:Natural Gas
Structure and exterior
- Roof:Asphalt
- Year built:1959
- Building area:1,522 sq. ft.
- Lot area:0.25 Acres
Schools
- High school:Palatine High School
- Middle school:Winston Campus Middle School
- Elementary school:Jane Addams Elementary School
Utilities
- Water:Public
- Sewer:Public Sewer
Finances and disclosures
- Price:$395,000
- Price per sq. ft.:$259.53
- Tax amount:$8,492 (2023)
New listings near 1408 E Reynolds Drive
- New
 $629,000Active3 beds 3 baths2,791 sq. ft.
$629,000Active3 beds 3 baths2,791 sq. ft.1493 W Autumn Road, Palatine, IL 60067
MLS# 12472761Listed by: @PROPERTIES CHRISTIE'S INTERNATIONAL REAL ESTATE - New
 $199,997Active2 beds 1 baths1,000 sq. ft.
$199,997Active2 beds 1 baths1,000 sq. ft.2134 N Ginger Creek Drive #19D, Palatine, IL 60074
MLS# 12480681Listed by: SEED REALTY LLC - New
 $739,000Active5 beds 3 baths2,464 sq. ft.
$739,000Active5 beds 3 baths2,464 sq. ft.335 S Crescent Avenue, Palatine, IL 60067
MLS# 12473631Listed by: BERKSHIRE HATHAWAY HOMESERVICES AMERICAN HERITAGE - New
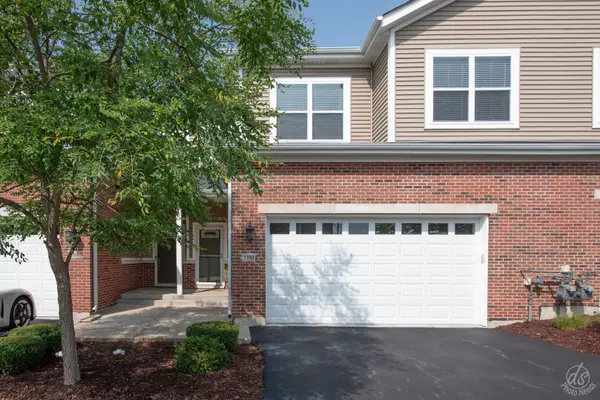 $435,000Active3 beds 3 baths1,740 sq. ft.
$435,000Active3 beds 3 baths1,740 sq. ft.2390 N Newberry Lane, Palatine, IL 60074
MLS# 12467182Listed by: @PROPERTIES CHRISTIE'S INTERNATIONAL REAL ESTATE - New
 $279,900Active3 beds 2 baths1,400 sq. ft.
$279,900Active3 beds 2 baths1,400 sq. ft.245 S Park Lane #409, Palatine, IL 60074
MLS# 12479129Listed by: KELLER WILLIAMS THRIVE - Open Sat, 11am to 1pmNew
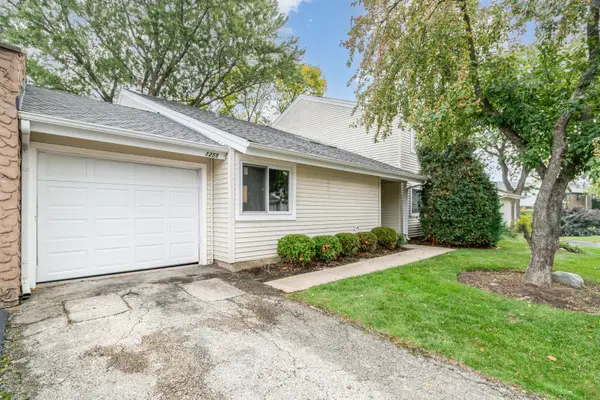 $269,900Active3 beds 2 baths1,927 sq. ft.
$269,900Active3 beds 2 baths1,927 sq. ft.1255 E Canterbury Trail #4, Palatine, IL 60074
MLS# 12473243Listed by: KELLER WILLIAMS THRIVE - New
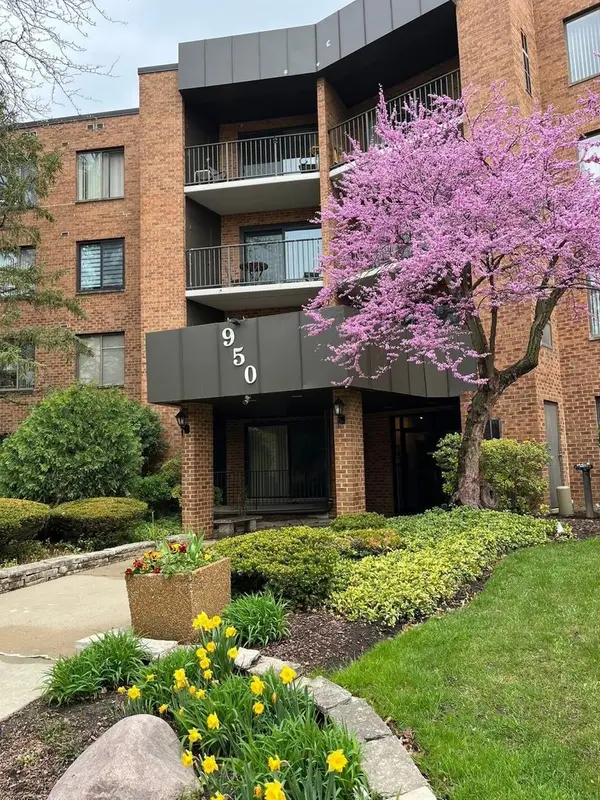 $269,900Active2 beds 2 baths1,200 sq. ft.
$269,900Active2 beds 2 baths1,200 sq. ft.950 E Wilmette Road #414, Palatine, IL 60074
MLS# 12479723Listed by: KALE REALTY - Open Sun, 12 to 2pmNew
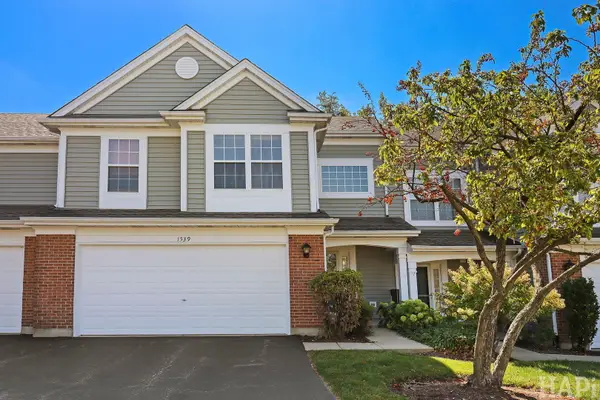 $369,000Active3 beds 3 baths1,465 sq. ft.
$369,000Active3 beds 3 baths1,465 sq. ft.1539 E Baronet Lane, Palatine, IL 60074
MLS# 12476153Listed by: COLDWELL BANKER REALTY - Open Sat, 11am to 1pmNew
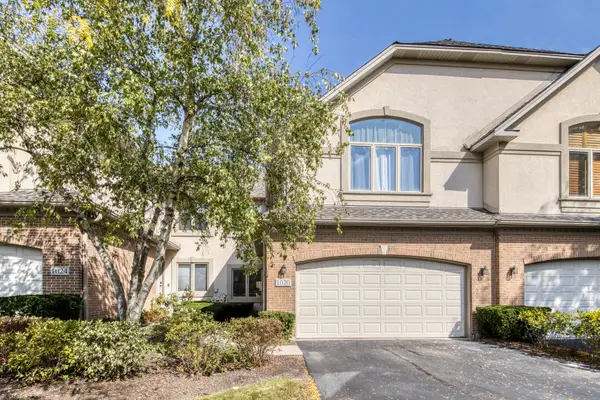 $469,900Active3 beds 3 baths2,012 sq. ft.
$469,900Active3 beds 3 baths2,012 sq. ft.1020 W Sutton Court, Palatine, IL 60067
MLS# 12477386Listed by: @PROPERTIES CHRISTIE'S INTERNATIONAL REAL ESTATE - New
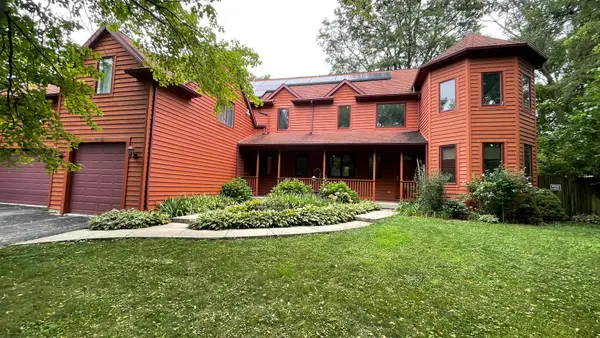 $829,900Active7 beds 7 baths4,000 sq. ft.
$829,900Active7 beds 7 baths4,000 sq. ft.1535 N Elm Street, Palatine, IL 60067
MLS# 12462878Listed by: PLUS REAL ESTATE SERVICES, INC.
