1501 E Dorothy Drive, Palatine, IL 60074
Local realty services provided by:Better Homes and Gardens Real Estate Star Homes
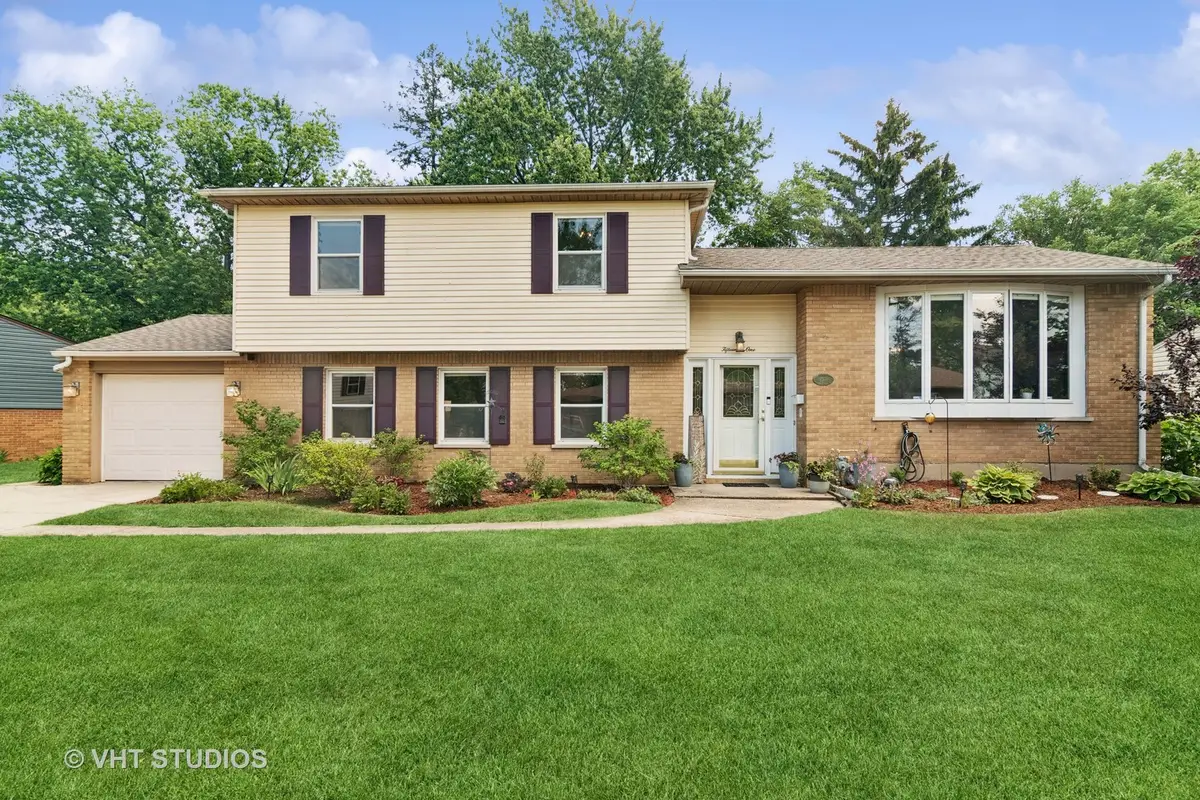
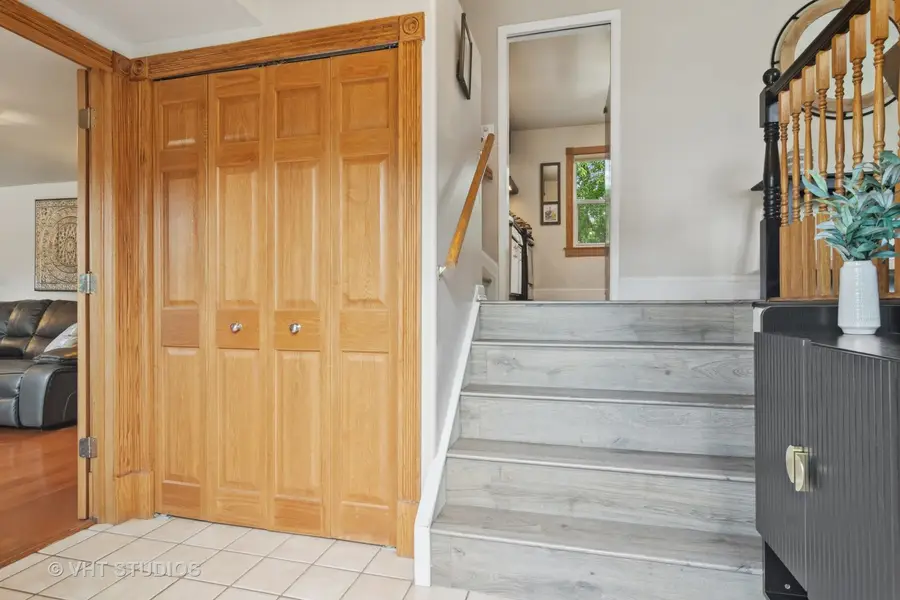
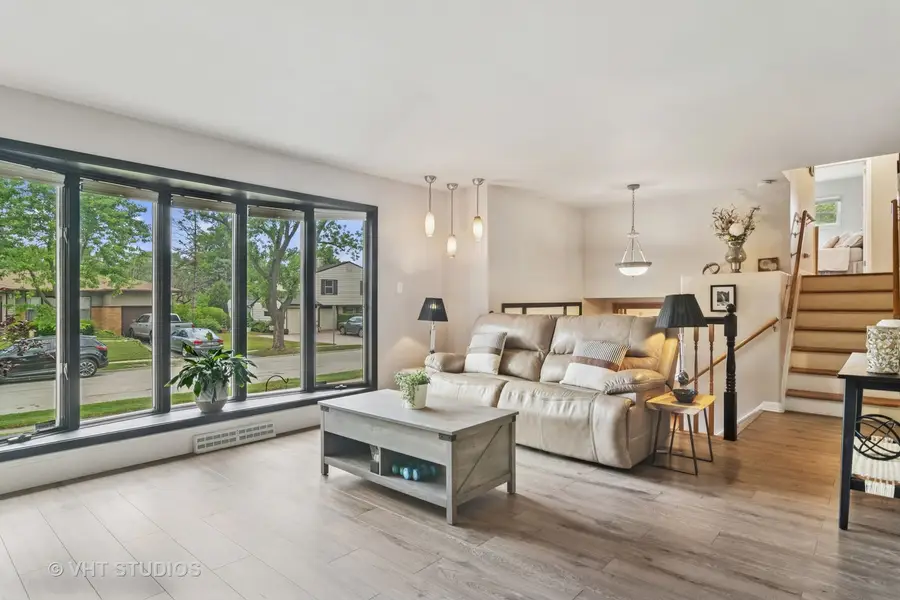
1501 E Dorothy Drive,Palatine, IL 60074
$440,000
- 4 Beds
- 2 Baths
- 1,700 sq. ft.
- Single family
- Pending
Listed by:cathy stocki
Office:baird & warner
MLS#:12414667
Source:MLSNI
Price summary
- Price:$440,000
- Price per sq. ft.:$258.82
About this home
Sun-filled Eden model home in desirable Winston Park. This 4-bedroom, 2-bath home features an ideal in-law arrangement, including a ground-level family room and bedroom adjacent to a bathroom with recent updates. The bedroom offers California closets, convenient exterior access and a lovely view of the landscaped backyard through generous windows. This versatile space is perfect for an office or exercise room, allowing you to unlock its potential to suit your lifestyle needs. A unique feature of this home is the mudroom off the family room, which includes built-in cubbies for ample storage of shoes, coats, and bags. You'll love the stylish gray wide-plank vinyl flooring that runs throughout the main level. This flooring not only enhances the aesthetic of your home but also provides a seamless flow from room to room. the spacious kitchen showcases beautiful granite countertops, stainless steel appliances and opens into the dining room, creating an inviting open space for gatherings. The large living room is highlighted by an impressive bow window, flooding the area with natural light. Upstairs, you'll find three freshly painted bedrooms, all with hardwood floors, two equipped with new ceiling fans. The primary bedroom boasts hardwood floors, fresh paint, California closets, and a new ceiling fan. Updated main bath features a double vanity and linen closet, along with an elegantly tiled shower that adds a touch of luxury to your daily routine. The versatile basement offers endless possibilities-imagine creating a recreation room, exercise area, or even a home office. Enter the enchanting arbor gate entry that welcomes you into a beautifully landscaped outdoor space. This area features vibrant perennial gardens, showcasing lovely redbud trees, forsythia, hibiscus, rose of Sharon, star magnolia, hydrangea and peonies. The expansive, fully fenced yard ensures privacy and is perfect for gatherings with family and friends, while the covered patio provides an ideal spot for quiet evenings. With a double-wide driveway, you'll have plenty of additional parking for guests. Recent updates include new roof 2020, water heater 2022, dishwasher & refrigerator 2020. Maple Park, located just around the corner along Winston Dr, offers a baseball field, a new playground, a basketball court, and a trailhead to miles of biking and walking paths leading to the library and Deer Grove Forest Preserve. Twin Lakes, within walking distance, provides opportunities for golf, fishing, paddle boating, tennis, and playground access. Conveniently located near Route 53, this home is just minutes to two Metra stations-Palatine and Arlington Park-and only 20 minutes to O'Hare. Don't miss this opportunity, schedule a showing today.
Contact an agent
Home facts
- Year built:1959
- Listing Id #:12414667
- Added:34 day(s) ago
- Updated:August 15, 2025 at 07:44 AM
Rooms and interior
- Bedrooms:4
- Total bathrooms:2
- Full bathrooms:2
- Living area:1,700 sq. ft.
Heating and cooling
- Cooling:Central Air
- Heating:Forced Air, Natural Gas
Structure and exterior
- Roof:Asphalt
- Year built:1959
- Building area:1,700 sq. ft.
- Lot area:0.19 Acres
Schools
- High school:Palatine High School
- Middle school:Winston Campus Middle School
- Elementary school:Lake Louise Elementary School
Utilities
- Water:Lake Michigan
- Sewer:Public Sewer
Finances and disclosures
- Price:$440,000
- Price per sq. ft.:$258.82
- Tax amount:$8,196 (2023)
New listings near 1501 E Dorothy Drive
- New
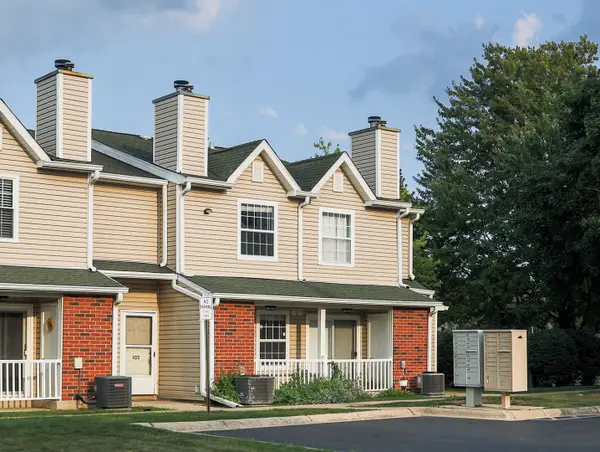 $183,999Active1 beds 1 baths
$183,999Active1 beds 1 baths1285 Wyndham Lane #102, Palatine, IL 60074
MLS# 12447071Listed by: ALTOGETHER REALTY CORPORATION - Open Sat, 11am to 1pmNew
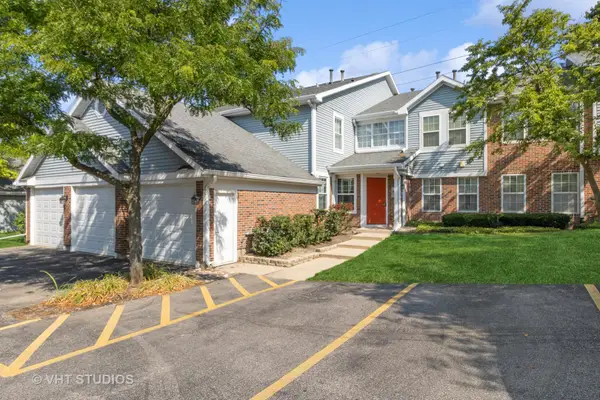 $250,000Active2 beds 2 baths1,250 sq. ft.
$250,000Active2 beds 2 baths1,250 sq. ft.234 W Jennifer Lane #3-3, Palatine, IL 60067
MLS# 12437950Listed by: BERKSHIRE HATHAWAY HOMESERVICES STARCK REAL ESTATE - New
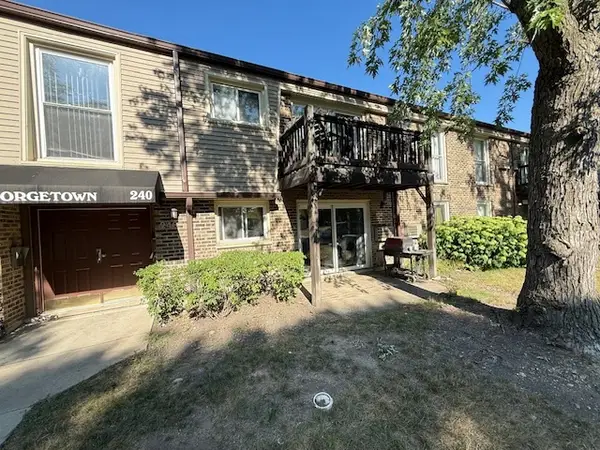 $169,900Active1 beds 1 baths900 sq. ft.
$169,900Active1 beds 1 baths900 sq. ft.240 N Carter Street #102, Palatine, IL 60067
MLS# 12446967Listed by: NUR SON - Open Sat, 12:30 to 2:15pmNew
 $275,000Active2 beds 2 baths1,452 sq. ft.
$275,000Active2 beds 2 baths1,452 sq. ft.2044 N Ginger Creek Drive, Palatine, IL 60074
MLS# 12267347Listed by: COLDWELL BANKER REALTY - New
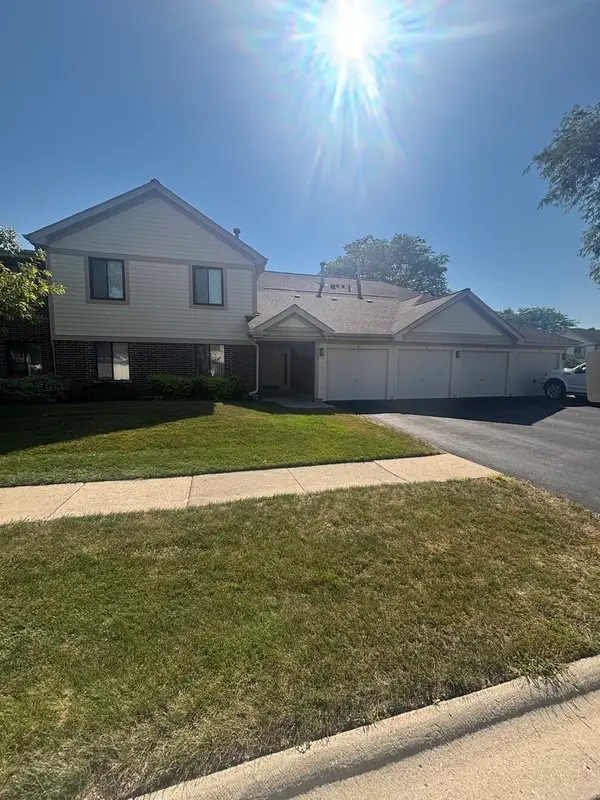 $189,900Active2 beds 2 baths1,100 sq. ft.
$189,900Active2 beds 2 baths1,100 sq. ft.813 E Carriage Lane #5, Palatine, IL 60074
MLS# 12446405Listed by: BAIRD & WARNER - New
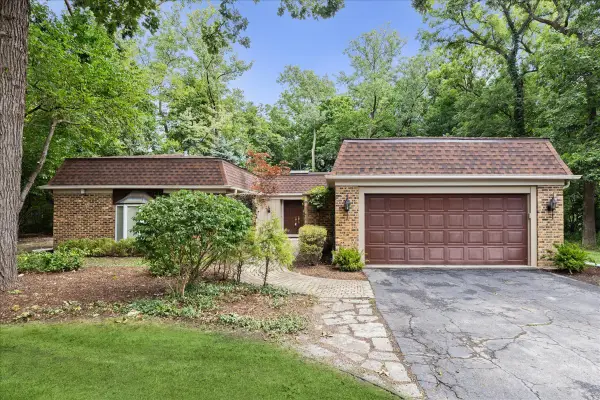 $699,900Active3 beds 3 baths3,176 sq. ft.
$699,900Active3 beds 3 baths3,176 sq. ft.350 E Shady Drive, Palatine, IL 60067
MLS# 12442483Listed by: BAIRD & WARNER - New
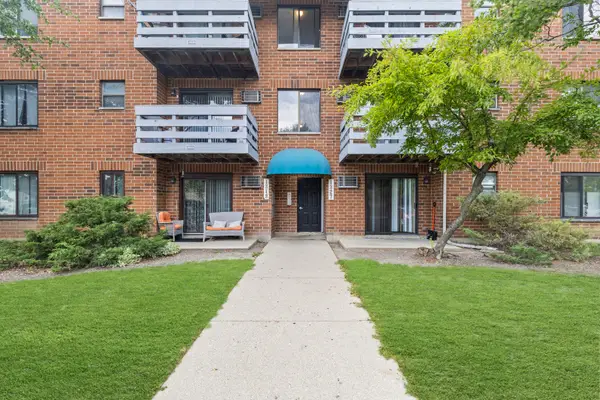 $205,000Active2 beds 1 baths850 sq. ft.
$205,000Active2 beds 1 baths850 sq. ft.1319 N Winslowe Drive #303, Palatine, IL 60074
MLS# 12427805Listed by: BAIRD & WARNER - Open Sat, 12 to 3pmNew
 $839,900Active4 beds 4 baths3,431 sq. ft.
$839,900Active4 beds 4 baths3,431 sq. ft.370 Oakwood Court, Palatine, IL 60067
MLS# 12445225Listed by: BERKSHIRE HATHAWAY HOMESERVICES STARCK REAL ESTATE - New
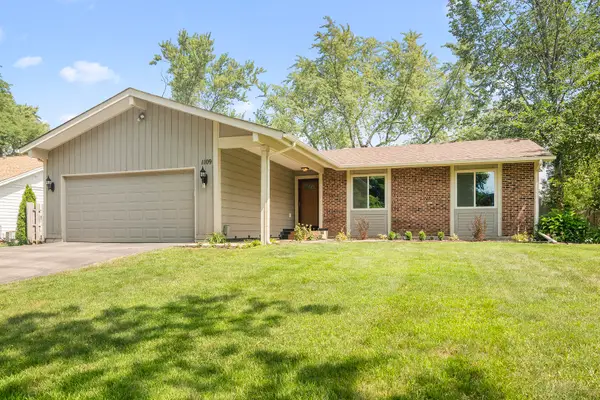 $425,000Active3 beds 2 baths1,325 sq. ft.
$425,000Active3 beds 2 baths1,325 sq. ft.1109 N Thackeray Drive, Palatine, IL 60067
MLS# 12438043Listed by: BAIRD & WARNER - New
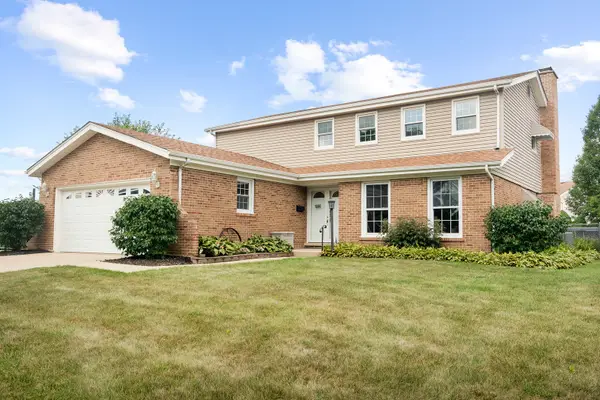 $545,000Active4 beds 3 baths2,509 sq. ft.
$545,000Active4 beds 3 baths2,509 sq. ft.1006 E Cooper Drive, Palatine, IL 60074
MLS# 12438573Listed by: BAIRD & WARNER
