350 E Shady Drive, Palatine, IL 60067
Local realty services provided by:Better Homes and Gardens Real Estate Star Homes
350 E Shady Drive,Palatine, IL 60067
$699,900
- 3 Beds
- 3 Baths
- 3,176 sq. ft.
- Single family
- Active
Upcoming open houses
- Sat, Sep 2712:30 pm - 02:30 pm
- Sun, Sep 2801:00 pm - 03:00 pm
Listed by:deanna mihalek
Office:baird & warner
MLS#:12442483
Source:MLSNI
Price summary
- Price:$699,900
- Price per sq. ft.:$220.37
About this home
Welcome to this impeccably crafted 3-bedroom, 2.5-bath home in the highly acclaimed Forest Estates-feeding into the prestigious WM Fremd High School. Set on nearly an acre lot, this property offers the rare combination of quality construction & design with a serene, spacious setting. From the moment you arrive, the home's stately presence sets the tone as you enter your charming brick paver walkway leading you through a private courtyard-style entry. The tone is set to enjoy the home's warmth and character. Inside, you'll find a grand foyer boasting beautiful herringbone hardwood flooring & a thoughtfully designed floor plan that blends traditional elegance with modern comfort. The kitchen serves as the heart of the home-perfect for both casual meals and entertaining; boasting Pickled white, raised-panel maple cabinetry which pairs beautifully with durable solid-surface countertops, while warm herringbone-pattern wood flooring adds character and timeless appeal to the kitchen. This beautiful ranch home offers generously sized bedrooms providing privacy and comfort, including a primary suite with a private bath. The private bath provides separate vanities, soaking tub & separate shower. You will enjoy this home for years with its expansive living space which showcases rich hardwood flooring and a stately brick fireplace with a wood mantel, creating a warm focal point for gatherings. Expansive double-hung windows with classic colonial grilles bathe the room in natural light, while recessed lighting set into the smooth ceiling enhances the bright, open ambiance. The expansive backyard provides endless possibilities-whether you envision a lush garden, pool, play area, or simply a quiet retreat under mature trees. With its unbeatable location, large lot, and exceptional school district, this home offers a rare opportunity to enjoy the best. Estate Sale AS IS
Contact an agent
Home facts
- Year built:1971
- Listing ID #:12442483
- Added:42 day(s) ago
- Updated:September 25, 2025 at 01:28 PM
Rooms and interior
- Bedrooms:3
- Total bathrooms:3
- Full bathrooms:2
- Half bathrooms:1
- Living area:3,176 sq. ft.
Heating and cooling
- Cooling:Central Air
- Heating:Natural Gas
Structure and exterior
- Roof:Asphalt
- Year built:1971
- Building area:3,176 sq. ft.
- Lot area:0.81 Acres
Schools
- High school:Wm Fremd High School
- Middle school:Plum Grove Middle School
- Elementary school:Willow Bend Elementary School
Utilities
- Sewer:Public Sewer
Finances and disclosures
- Price:$699,900
- Price per sq. ft.:$220.37
- Tax amount:$13,356 (2023)
New listings near 350 E Shady Drive
- New
 $199,997Active2 beds 1 baths1,000 sq. ft.
$199,997Active2 beds 1 baths1,000 sq. ft.2134 N Ginger Creek Drive #19D, Palatine, IL 60074
MLS# 12480681Listed by: SEED REALTY LLC - New
 $739,000Active5 beds 3 baths2,464 sq. ft.
$739,000Active5 beds 3 baths2,464 sq. ft.335 S Crescent Avenue, Palatine, IL 60067
MLS# 12473631Listed by: BERKSHIRE HATHAWAY HOMESERVICES AMERICAN HERITAGE - New
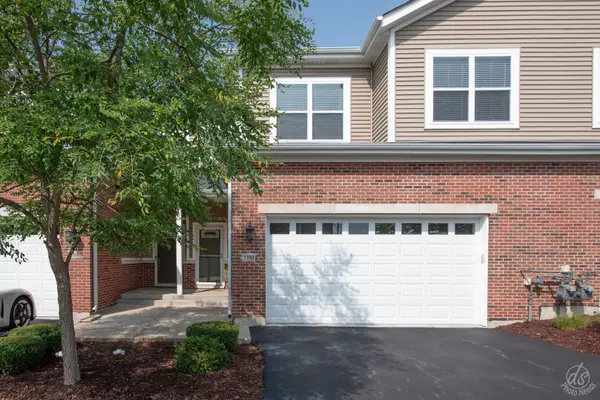 $435,000Active3 beds 3 baths1,740 sq. ft.
$435,000Active3 beds 3 baths1,740 sq. ft.2390 N Newberry Lane, Palatine, IL 60074
MLS# 12467182Listed by: @PROPERTIES CHRISTIE'S INTERNATIONAL REAL ESTATE - New
 $279,900Active3 beds 2 baths1,400 sq. ft.
$279,900Active3 beds 2 baths1,400 sq. ft.245 S Park Lane #409, Palatine, IL 60074
MLS# 12479129Listed by: KELLER WILLIAMS THRIVE - Open Sat, 11am to 1pmNew
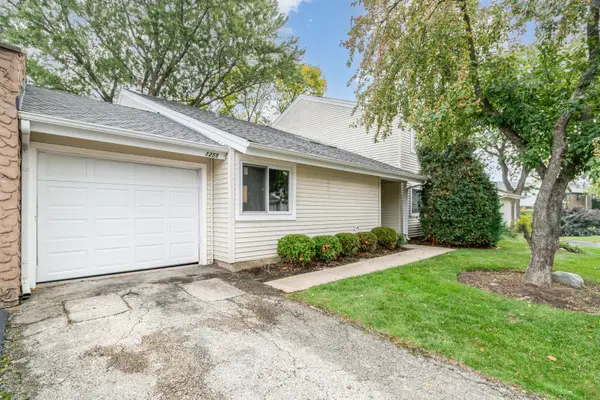 $269,900Active3 beds 2 baths1,927 sq. ft.
$269,900Active3 beds 2 baths1,927 sq. ft.1255 E Canterbury Trail #4, Palatine, IL 60074
MLS# 12473243Listed by: KELLER WILLIAMS THRIVE - New
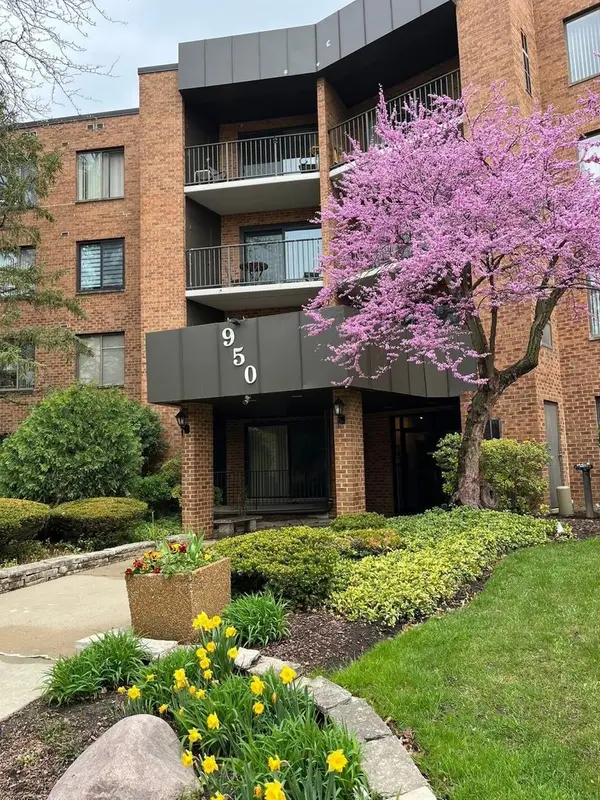 $269,900Active2 beds 2 baths1,200 sq. ft.
$269,900Active2 beds 2 baths1,200 sq. ft.950 E Wilmette Road #414, Palatine, IL 60074
MLS# 12479723Listed by: KALE REALTY - Open Sun, 12 to 2pmNew
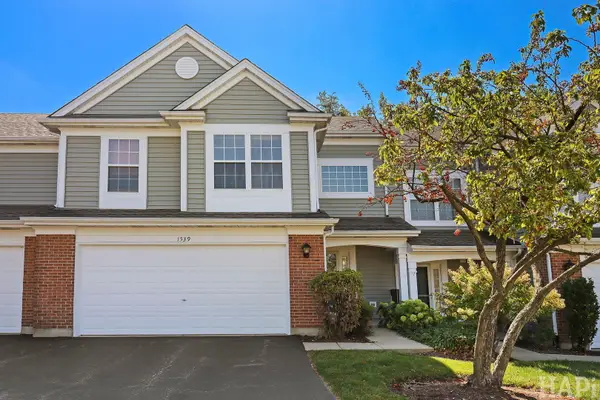 $369,000Active3 beds 3 baths1,465 sq. ft.
$369,000Active3 beds 3 baths1,465 sq. ft.1539 E Baronet Lane, Palatine, IL 60074
MLS# 12476153Listed by: COLDWELL BANKER REALTY - Open Sat, 11am to 1pmNew
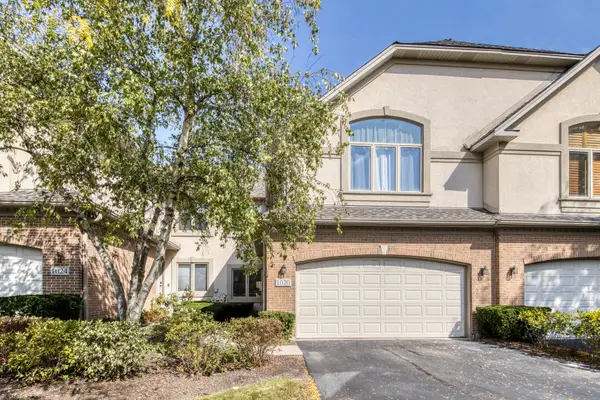 $469,900Active3 beds 3 baths2,012 sq. ft.
$469,900Active3 beds 3 baths2,012 sq. ft.1020 W Sutton Court, Palatine, IL 60067
MLS# 12477386Listed by: @PROPERTIES CHRISTIE'S INTERNATIONAL REAL ESTATE - New
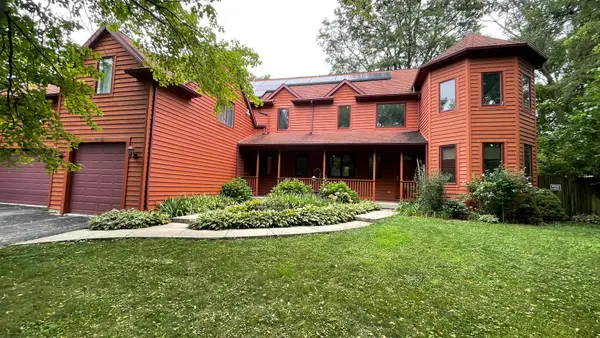 $829,900Active7 beds 7 baths4,000 sq. ft.
$829,900Active7 beds 7 baths4,000 sq. ft.1535 N Elm Street, Palatine, IL 60067
MLS# 12462878Listed by: PLUS REAL ESTATE SERVICES, INC. - Open Sat, 11am to 12:30pmNew
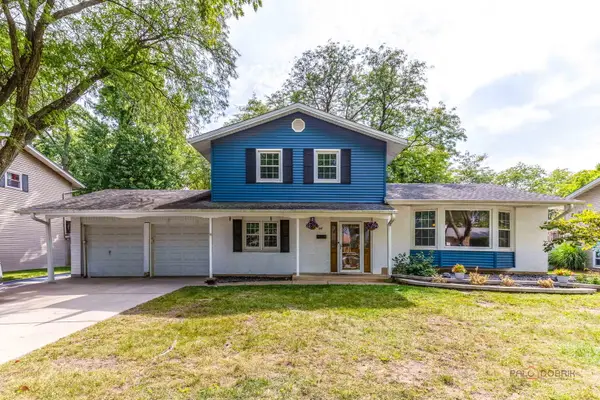 $485,000Active4 beds 3 baths
$485,000Active4 beds 3 baths847 E Cooper Drive, Palatine, IL 60074
MLS# 12477318Listed by: BERKSHIRE HATHAWAY HOMESERVICES CHICAGO
