151 S Whitehall Court, Palatine, IL 60067
Local realty services provided by:Better Homes and Gardens Real Estate Connections
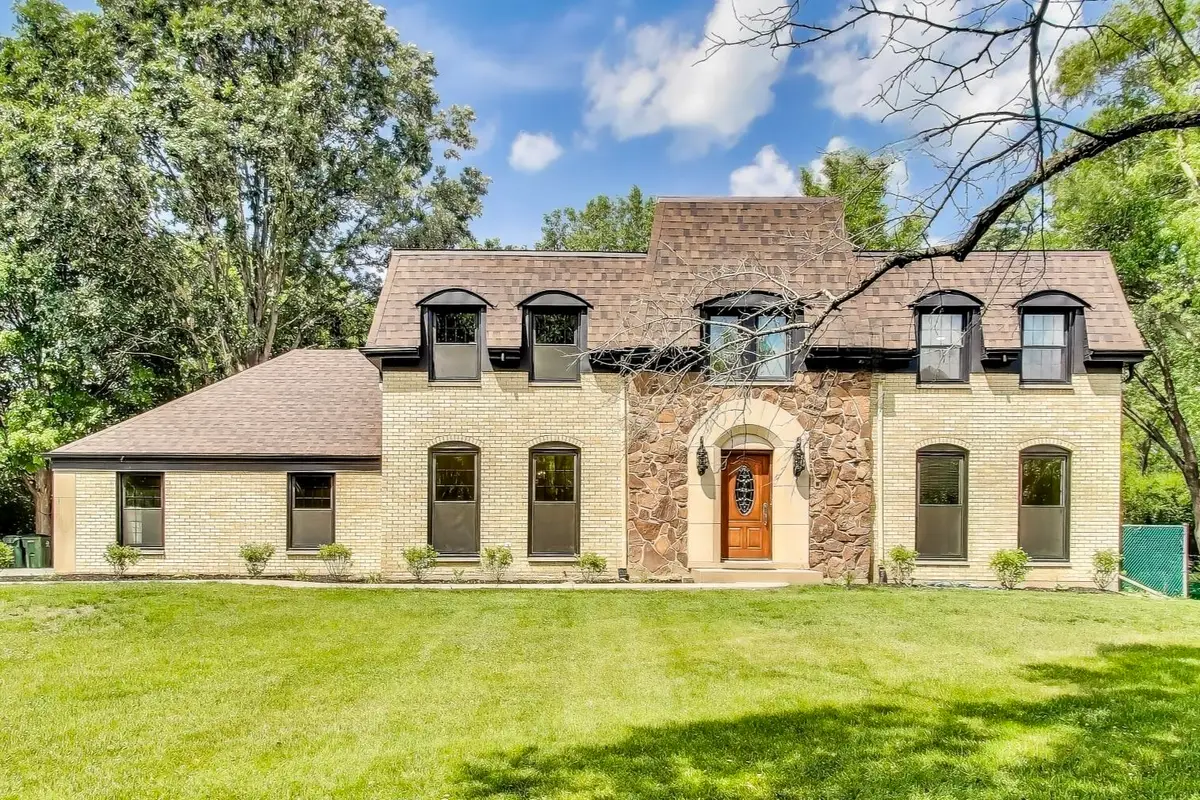

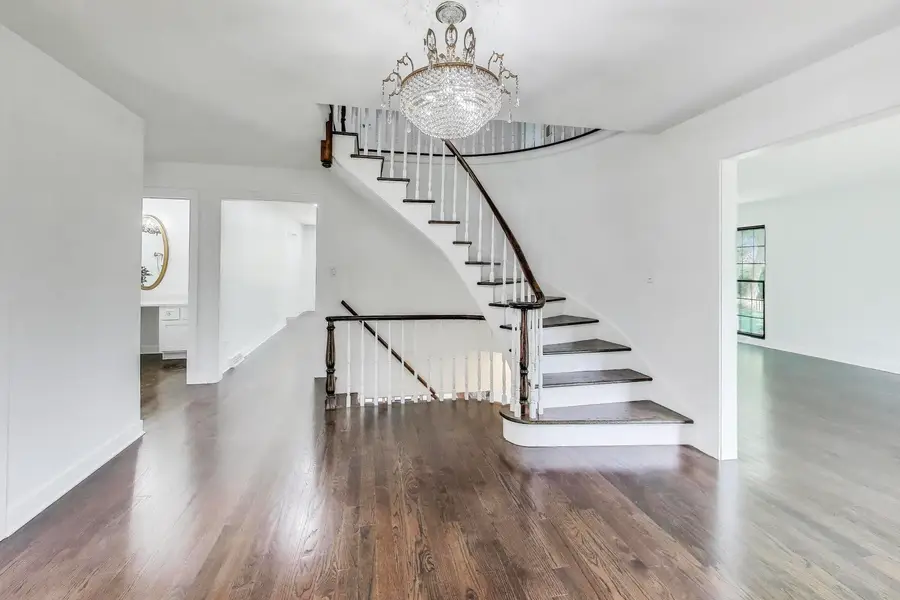
Listed by:connie dornan
Office:@properties christie's international real estate
MLS#:12399053
Source:MLSNI
Price summary
- Price:$899,900
- Price per sq. ft.:$259.71
About this home
Stately; All Brick, Completely Remodeled French Provincial Home on one of the most exclusive cul-du-sac locations in Whytecliff! Resting on the 1/2 Acre+ Grounds, this 3-Story masterpiece offers 5,100sf of total living space including that includes a Walk-Out Basement; incorporating modern finishes with classic charm. Let's start with the Grand Foyer: upon entry you're greeted by a curved regal staircase while making your way though a traditional style floorpan. First is the Newly Designed Kitchen Offering White Shaker 42" Cabinetry, Quartz Countertops with Backsplash, Stainless Steel Apron Sink, Brushed Nickel Pot Filler, All Stainless Steel Appliances that includes a Double Oven, Range Cooktop, Tucked Microwave, along with the Peninsula Breakfast Bar that overlooks the Spacious Eating Area. An Endless Row of Windows and Sliding Door gives access to the upcoming Deck for quick grilling or outdoor dinners overlooking the yard. The Family Room is tucked just off the Kitchen with a Brick See-Through Fireplace accentuating the room along with Traditional Dedicated Living Room and Dining Room spaces that are large enough for hosting extended family gatherings or repurposing for your personal use. Rounding out the Floor is the Amazing Den: a corner, bright sun-filled room that shares the same See Through Fireplace that makes it versatile for a study, guest room, or play area. Completing the level are all new 3-1/4" Hardwood Floors, All New Floor-to-Ceiling Black Windows, Recessed Lighting and Laundry Room with Front Loaders. The 2nd Floor begins with The Primary: A Huge Bedroom accompanied by a cozy Sitting Room that includes a Wood Burning Fireplace, Walk-In Closet and the Private Ensuite offering all Porcelain Floor & Wall Tile, Free-Standing Soaking Tub, Expanded Stand Up Rain-Shower with Gold Fixtures and Bench, White Shaker Double Vanity with Quartz Counter Tops, Wall Sconces, private Toilet room & Linen / Flex Closet as well. 3 Additional Grand-Sized Bedrooms include ample closet space, all Hardwood Floors, a Completely redesigned Hallway Bathroom with Tub, All New Trim & Logan Doors round out the floor. Lastly is the full walk-out lower level that lives like above ground; with All new Porcelain Tile Flooring, Wet Bar Setup, Full Bathroom with Stand Up Shower, Wood Burning Fireplace, Work Room, and Flex Rooms awaiting your setup with Egress Windows as well. Rounding out the floor is the Sliding Patio Door that opens up to another Enormous Concrete Patio area with enough space for hosting / grilling / entertaining. The Sprawling Yard itself is the prize: A huge .57 Acre Lot that gives you the creativity to incorporate a Pool, Playground, Garden, or Extra Storage Areas for your outdoor living ideas. Top Rated Schools in Fremd District, Minutes to Downtown Palatine, Shopping, Parks, and Metra make this a forever home.
Contact an agent
Home facts
- Year built:1973
- Listing Id #:12399053
- Added:55 day(s) ago
- Updated:August 13, 2025 at 07:45 AM
Rooms and interior
- Bedrooms:4
- Total bathrooms:4
- Full bathrooms:3
- Half bathrooms:1
- Living area:3,465 sq. ft.
Heating and cooling
- Cooling:Central Air
- Heating:Natural Gas
Structure and exterior
- Roof:Asphalt
- Year built:1973
- Building area:3,465 sq. ft.
- Lot area:0.57 Acres
Schools
- High school:Wm Fremd High School
- Middle school:Plum Grove Middle School
- Elementary school:Hunting Ridge Elementary School
Utilities
- Water:Public
- Sewer:Public Sewer
Finances and disclosures
- Price:$899,900
- Price per sq. ft.:$259.71
- Tax amount:$14,811 (2023)
New listings near 151 S Whitehall Court
- New
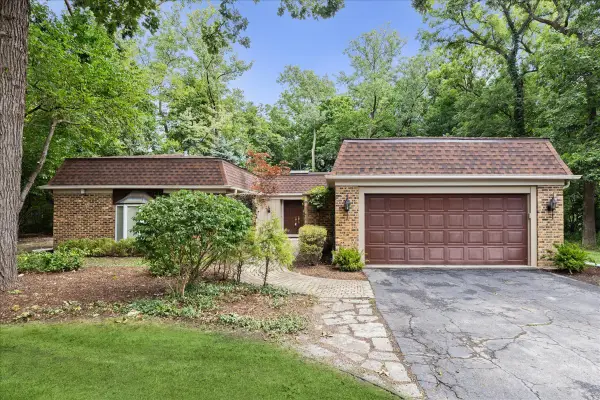 $699,900Active3 beds 3 baths3,176 sq. ft.
$699,900Active3 beds 3 baths3,176 sq. ft.350 E Shady Drive, Palatine, IL 60067
MLS# 12442483Listed by: BAIRD & WARNER - New
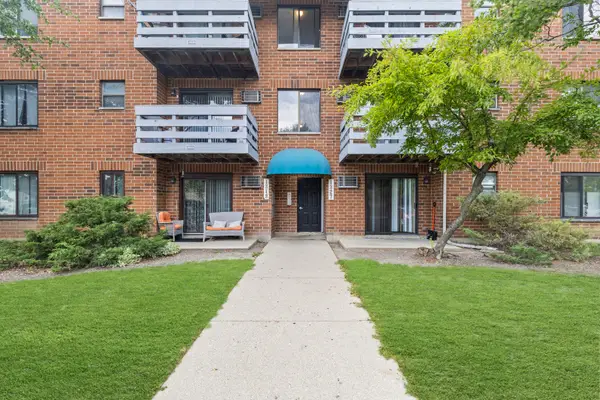 $205,000Active2 beds 1 baths850 sq. ft.
$205,000Active2 beds 1 baths850 sq. ft.1319 N Winslowe Drive #303, Palatine, IL 60074
MLS# 12427805Listed by: BAIRD & WARNER - Open Sat, 12 to 3pmNew
 $839,900Active4 beds 4 baths3,431 sq. ft.
$839,900Active4 beds 4 baths3,431 sq. ft.370 Oakwood Court, Palatine, IL 60067
MLS# 12445225Listed by: BERKSHIRE HATHAWAY HOMESERVICES STARCK REAL ESTATE - New
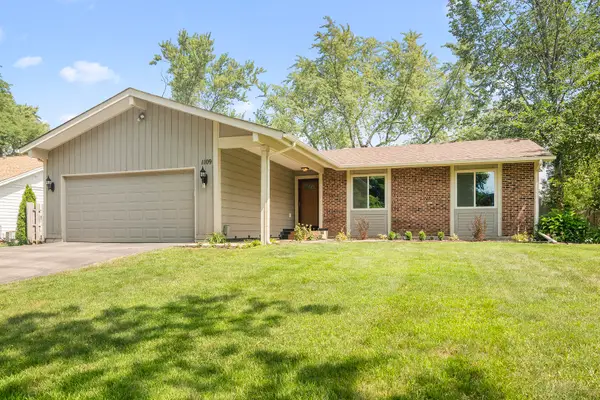 $425,000Active3 beds 2 baths1,325 sq. ft.
$425,000Active3 beds 2 baths1,325 sq. ft.1109 N Thackeray Drive, Palatine, IL 60067
MLS# 12438043Listed by: BAIRD & WARNER - New
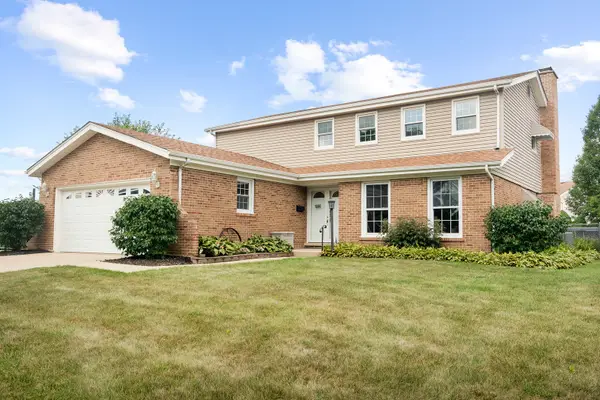 $545,000Active4 beds 3 baths2,509 sq. ft.
$545,000Active4 beds 3 baths2,509 sq. ft.1006 E Cooper Drive, Palatine, IL 60074
MLS# 12438573Listed by: BAIRD & WARNER - New
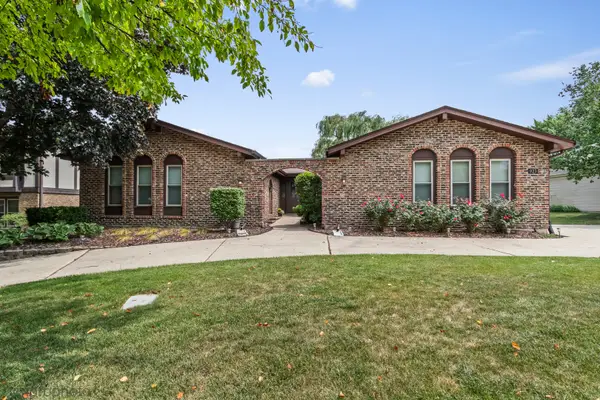 $665,000Active3 beds 3 baths2,027 sq. ft.
$665,000Active3 beds 3 baths2,027 sq. ft.923 S Stonehedge Lane, Palatine, IL 60067
MLS# 12442907Listed by: CENTURY 21 CIRCLE - New
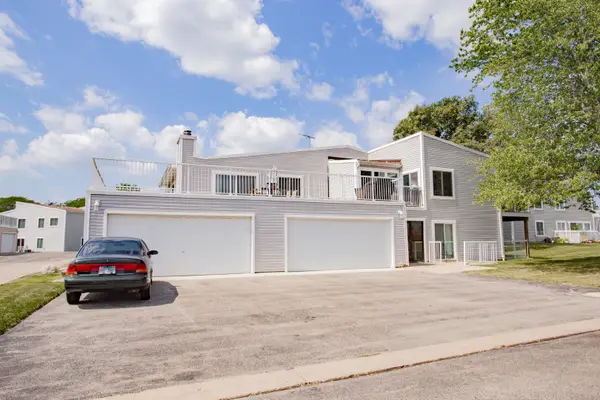 $239,900Active2 beds 1 baths1,000 sq. ft.
$239,900Active2 beds 1 baths1,000 sq. ft.2246 N Baldwin Way #1A, Palatine, IL 60074
MLS# 12446228Listed by: CENTURY 21 CIRCLE - Open Sun, 11am to 1pmNew
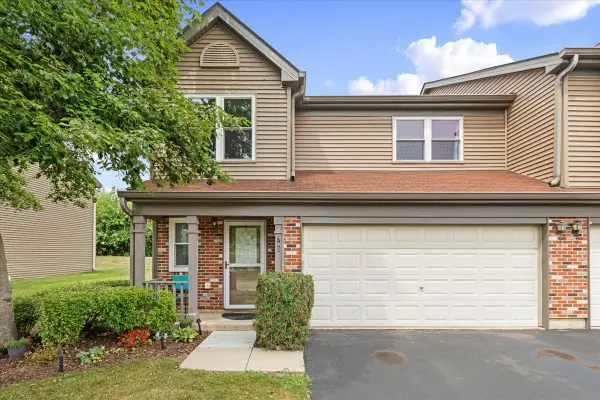 $280,000Active2 beds 2 baths
$280,000Active2 beds 2 baths748 E Whispering Oaks Court, Palatine, IL 60074
MLS# 12434179Listed by: BAIRD & WARNER - Open Sat, 12 to 2pmNew
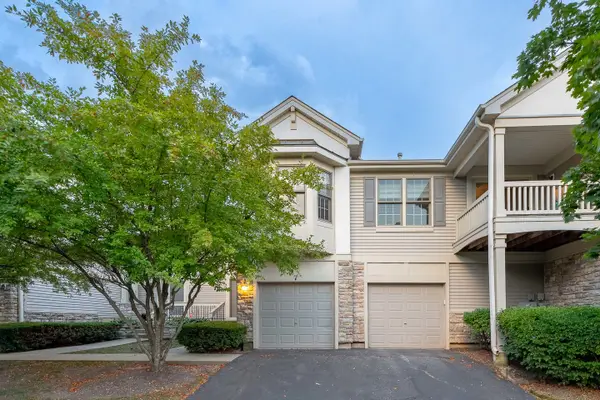 $394,500Active3 beds 2 baths2,017 sq. ft.
$394,500Active3 beds 2 baths2,017 sq. ft.7 E Orchard Lane, Palatine, IL 60067
MLS# 12438785Listed by: CENTURY 21 S.G.R., INC. - New
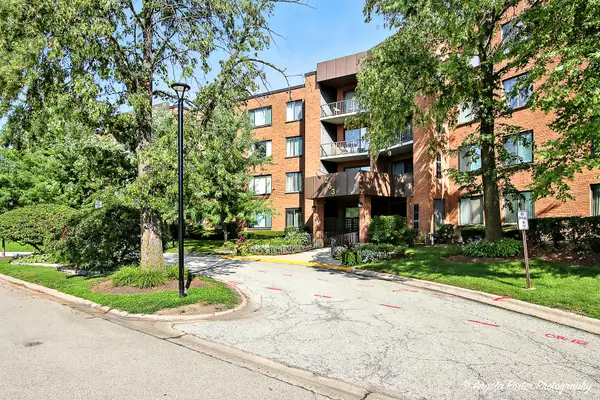 $259,900Active2 beds 2 baths1,100 sq. ft.
$259,900Active2 beds 2 baths1,100 sq. ft.263 S Clubhouse Drive #104, Palatine, IL 60074
MLS# 12445916Listed by: HOMESMART CONNECT LLC

