1762 W Palatine Road, Inverness, IL 60067
Local realty services provided by:Better Homes and Gardens Real Estate Star Homes
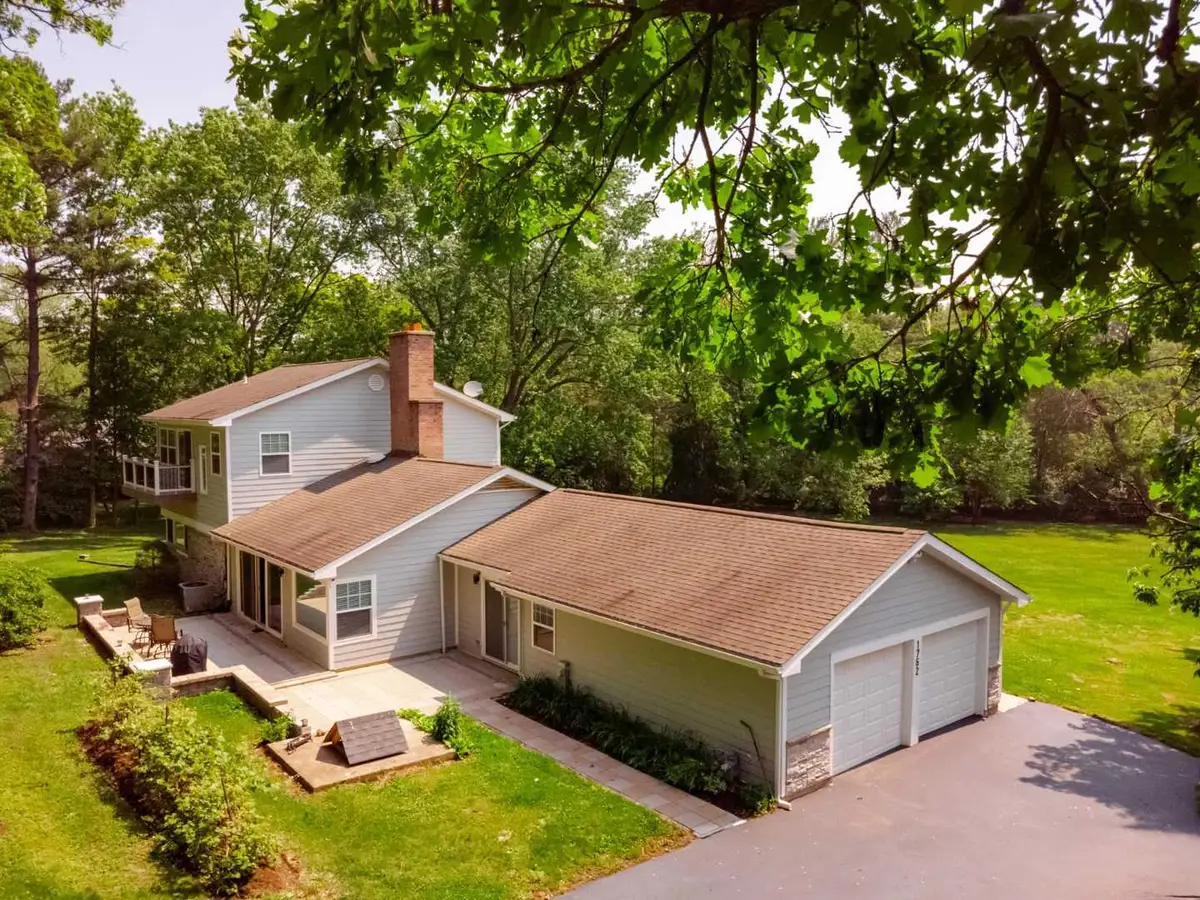

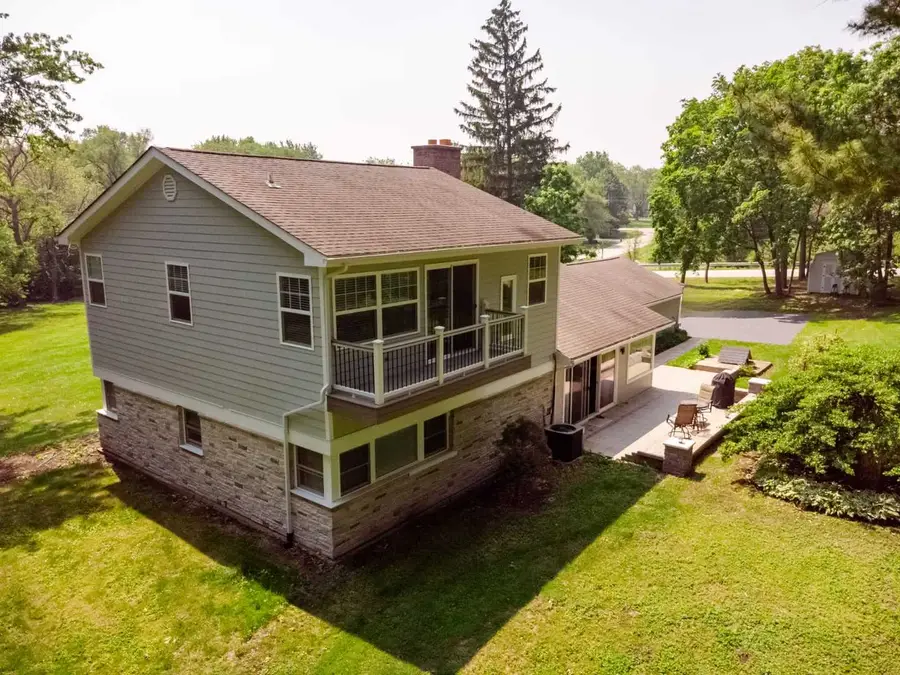
1762 W Palatine Road,Inverness, IL 60067
$700,000
- 4 Beds
- 2 Baths
- 2,211 sq. ft.
- Single family
- Active
Listed by:luminita ispas
Office:century 21 s.g.r., inc.
MLS#:12379891
Source:MLSNI
Price summary
- Price:$700,000
- Price per sq. ft.:$316.6
About this home
Welcome to 1762 W PALATINE RD, an updated 4 bed/2 bath ranch home located on over an acre of beautifully-landscaped land. This home offers over 2,200 sq ft of living space with lots of upgrades, creating a truly unique living experience. Bright open-concept fully-renovated kitchen in 2024 with new quartz countertops, GE appliances, microwave built-in, GE 30-in. 5-burner oven/range, modern new kitchen cabinets with pullout drawers and soft-close doors, and oversized farmhouse sink. Adjacent to the kitchen is a formal dining room with new chandelier, which adds a modern touch and a large picture window providing stunning views of the backyard and patio. The family room is a warm and inviting space, perfect for cozy evenings by the wood-burning fireplace, and 3 large glass-panel slide doors to step outside on the concrete block patio, size 25x12 where mature trees provide a tranquil setting for outdoor dining and relaxation. The entire home has been refreshed with gleaming new engineer wood floors, Shaw carpeting in the bedrooms, updated light fixtures, and fresh paint throughout in 2024, ensuring a modern yet welcoming ambiance. The 3 bedrooms and main primary bedroom are generously-sized, and have updated ceiling fans with light and remote control, and huge closets with slide doors and mirrors. 2 bedrooms have private balconies and an extra space which is used as an office/work table with computer, and it can function as a play room or recreation room. The home's 2 full bathrooms have been updated with high-end finishes, gorgeous tiles and plumbing fixtures in 2024. Laundry room is equipped with washer/dryer and cabinetry with pullout drawers and soft-close doors, oversized sink, 6-ft long countertop to fold clothes, and built-in trash can. There is an attached 2.5-car garage, new insulated doors, and a built-in drain, perfect for washing vehicles indoors during colder months. The room between the garage and the kitchen has an entry door and a patio door to step outside onto the 10x15 stone/block patio, which is a perfect place for a hot tub. This room can easily be converted into a 5th bedroom with private entry or office or sun room, at your imagination. The house has all 2024 new windows and doors. new siding combination, Versetta stone and James Hardie plank siding also replaced in 2024. Fascia, soffits, and exterior trims are from LP Smartside Wood. Also new gutters and much more. Located in the prestigious McIntosh subdivision, this home is just minutes way from the Inverness Golf Club, Palatine Hills Golf Course, the Inverness Park District, Robert "Dutch" Schultz Recreation area, and major commuter routes. It is also part of the top-rated District 15 and District 211 schools, known for their outstanding academics and extracurricular programs. With its combination of historic charm, modern upgrades, and an unbeatable location, 1762 W Palatine Rd offers a truly exceptional living experience, is move-in ready - just unpack and enjoy! Must see now!
Contact an agent
Home facts
- Year built:1953
- Listing Id #:12379891
- Added:110 day(s) ago
- Updated:August 13, 2025 at 10:47 AM
Rooms and interior
- Bedrooms:4
- Total bathrooms:2
- Full bathrooms:2
- Living area:2,211 sq. ft.
Heating and cooling
- Cooling:Central Air
- Heating:Forced Air, Natural Gas, Radiant
Structure and exterior
- Roof:Asphalt
- Year built:1953
- Building area:2,211 sq. ft.
- Lot area:1.35 Acres
Schools
- High school:Wm Fremd High School
- Middle school:Walter R Sundling Middle School
- Elementary school:Marion Jordan Elementary School
Finances and disclosures
- Price:$700,000
- Price per sq. ft.:$316.6
- Tax amount:$11,165 (2023)
New listings near 1762 W Palatine Road
- New
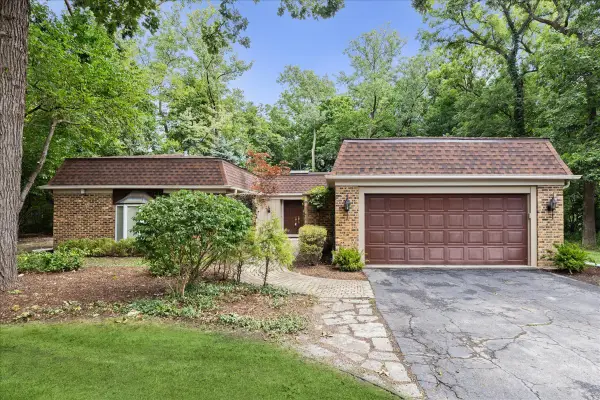 $699,900Active3 beds 3 baths3,176 sq. ft.
$699,900Active3 beds 3 baths3,176 sq. ft.350 E Shady Drive, Palatine, IL 60067
MLS# 12442483Listed by: BAIRD & WARNER - New
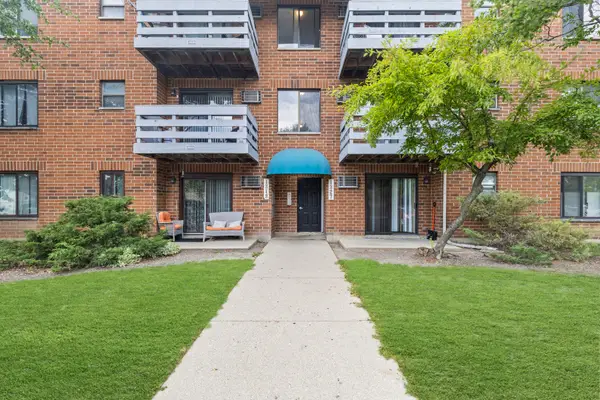 $205,000Active2 beds 1 baths850 sq. ft.
$205,000Active2 beds 1 baths850 sq. ft.1319 N Winslowe Drive #303, Palatine, IL 60074
MLS# 12427805Listed by: BAIRD & WARNER - Open Sat, 12 to 3pmNew
 $839,900Active4 beds 4 baths3,431 sq. ft.
$839,900Active4 beds 4 baths3,431 sq. ft.370 Oakwood Court, Palatine, IL 60067
MLS# 12445225Listed by: BERKSHIRE HATHAWAY HOMESERVICES STARCK REAL ESTATE - New
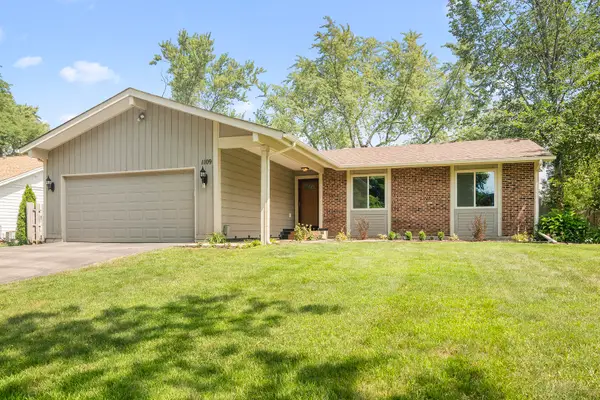 $425,000Active3 beds 2 baths1,325 sq. ft.
$425,000Active3 beds 2 baths1,325 sq. ft.1109 N Thackeray Drive, Palatine, IL 60067
MLS# 12438043Listed by: BAIRD & WARNER - New
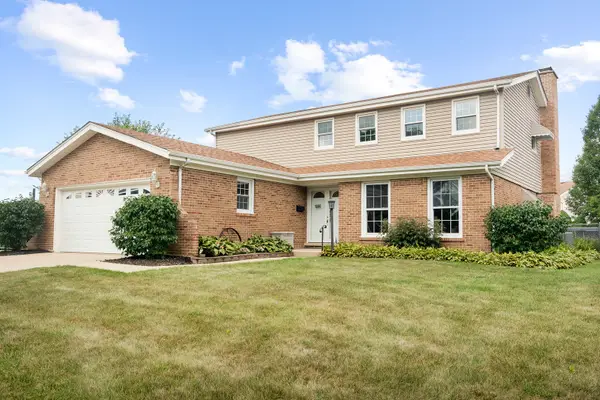 $545,000Active4 beds 3 baths2,509 sq. ft.
$545,000Active4 beds 3 baths2,509 sq. ft.1006 E Cooper Drive, Palatine, IL 60074
MLS# 12438573Listed by: BAIRD & WARNER - New
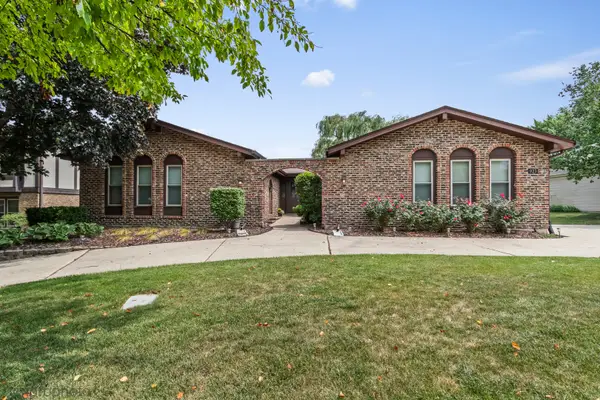 $665,000Active3 beds 3 baths2,027 sq. ft.
$665,000Active3 beds 3 baths2,027 sq. ft.923 S Stonehedge Lane, Palatine, IL 60067
MLS# 12442907Listed by: CENTURY 21 CIRCLE - New
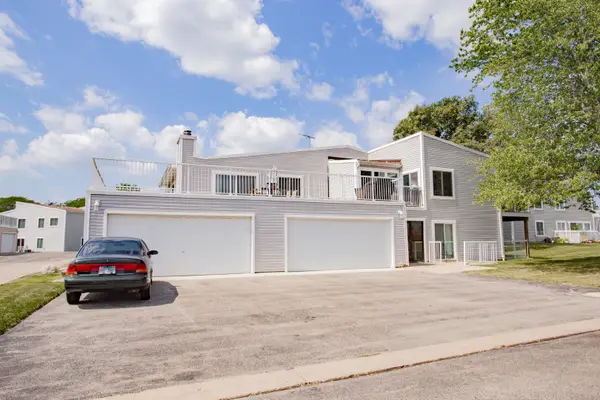 $239,900Active2 beds 1 baths1,000 sq. ft.
$239,900Active2 beds 1 baths1,000 sq. ft.2246 N Baldwin Way #1A, Palatine, IL 60074
MLS# 12446228Listed by: CENTURY 21 CIRCLE - New
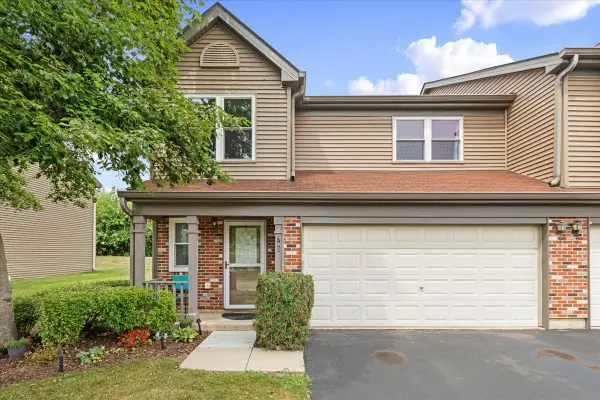 $280,000Active2 beds 2 baths
$280,000Active2 beds 2 baths748 E Whispering Oaks Court, Palatine, IL 60074
MLS# 12434179Listed by: BAIRD & WARNER - Open Sat, 12 to 2pmNew
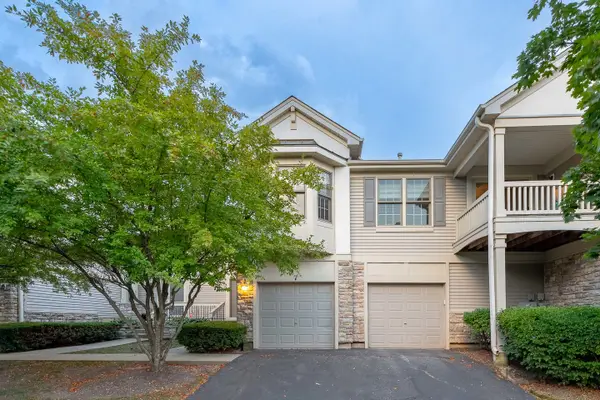 $394,500Active3 beds 2 baths2,017 sq. ft.
$394,500Active3 beds 2 baths2,017 sq. ft.7 E Orchard Lane, Palatine, IL 60067
MLS# 12438785Listed by: CENTURY 21 S.G.R., INC. - New
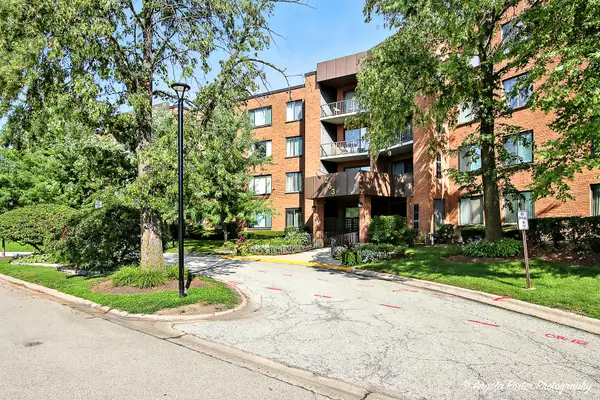 $259,900Active2 beds 2 baths1,100 sq. ft.
$259,900Active2 beds 2 baths1,100 sq. ft.263 S Clubhouse Drive #104, Palatine, IL 60074
MLS# 12445916Listed by: HOMESMART CONNECT LLC

