347 Park Drive, Palatine, IL 60067
Local realty services provided by:Better Homes and Gardens Real Estate Star Homes
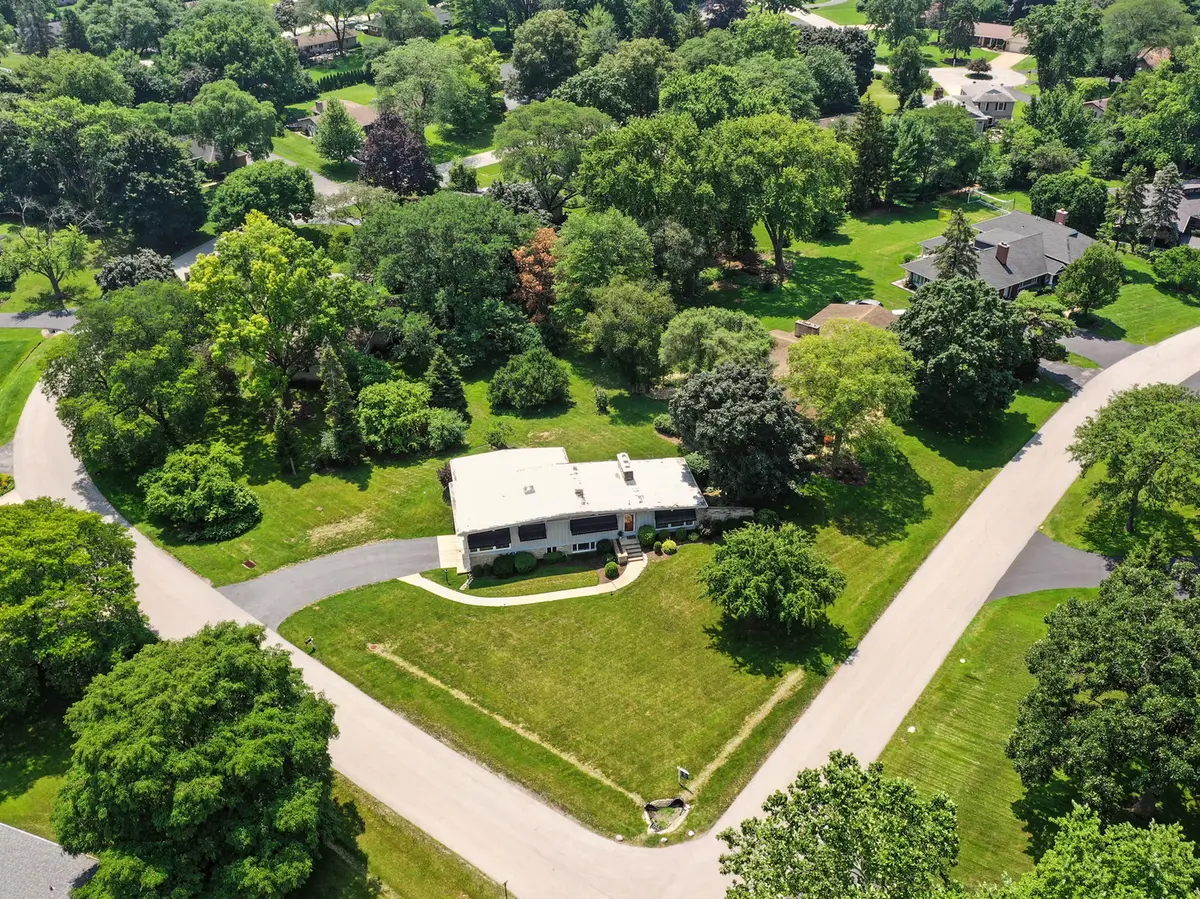

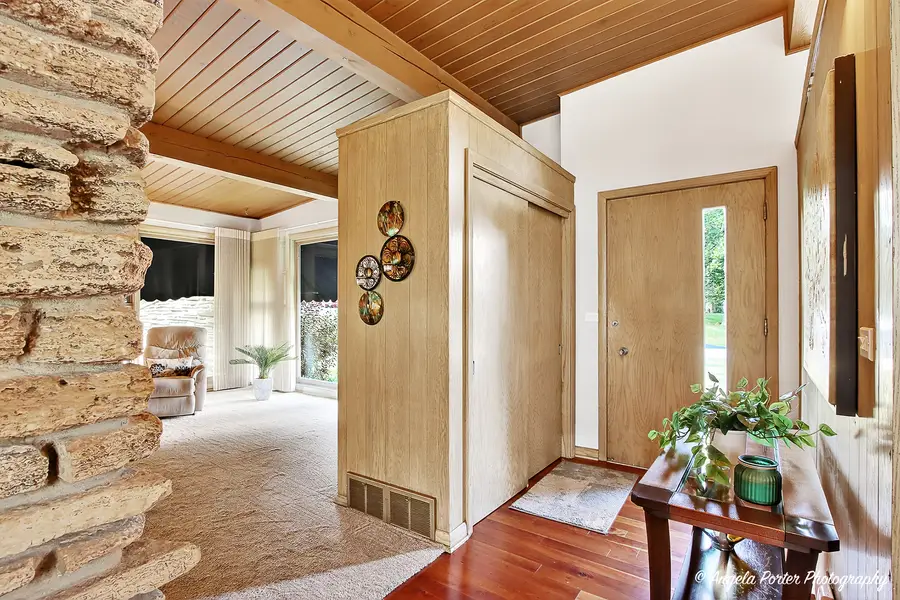
347 Park Drive,Palatine, IL 60067
$699,000
- 3 Beds
- 3 Baths
- 2,515 sq. ft.
- Single family
- Active
Listed by:susan bro
Office:coldwell banker realty
MLS#:12417649
Source:MLSNI
Price summary
- Price:$699,000
- Price per sq. ft.:$277.93
- Monthly HOA dues:$31.25
About this home
Custom-built Mid-Century modern ranch with California vibes set up on a hilly, corner lot in park-light neighborhood that retains all of the beauty and more as it was originally designed 75 years ago by its visionary designer. This architecturally striking home features a stone and cypress facade, low-slung rooflines, and dramatic angles that showcase its 1950s Mid-Century flair. Floor-to-ceiling windows flood the interior with natural light and visually extend the living spaces into the scenic corner lot and natural landscape. Inside, original finishes include stonework, slate flooring, custom cabinetry and warm tongue-and-groove wood paneling. The vaulted living room-with its stunning original wood ceiling-is ideal for entertaining or relaxing. Just off the living room, the open-concept, recently remodeled kitchen and separate dining room--also with the original wood ceiling-- overlook the extended patio through expansive floor to ceiling windows. A dramatic stone fireplace offers a warm, natural connection between the living and dining areas. A charming bar nook sits just off the kitchen-perfect for casual entertaining. The private bedroom wing features three generous bedrooms with volume ceilings, bold architectural lines, and two beautifully renovated full baths. Downstairs, the lower level exudes Mad Men vibes-you can practically imagine Don Draper crafting ad campaigns here. A spacious family room/office includes a natural brick fireplace, wet bar, and above-grade windows that fill the space with light. In addition, you'll find a 3rd full bathroom, laundry area and plenty of storage space. The oversized heated garage includes two full bays plus an additional third bay with coated floors, windows, and a well-equipped workshop with built-in shelving and workbench. Out back, a spacious coated concrete patio offers two distinct zones for dining and lounging-perfect for summer gatherings or quiet mornings. Located in the heart of Palatine's highly sought-after Plum Grove Estates, this home overlooks one of the neighborhood's most scenic corners. Appreciated for its century-old trees, tranquil ponds, and winding roads, Plum Grove Estates also offers a beautiful park and recreation space available for use by homeowners. Thanks to generations of thoughtful homeowners and a dedicated Homeowner's Association, Plum Grove Estates continues to embody the peaceful, park-like vision of its original developers.
Contact an agent
Home facts
- Year built:1959
- Listing Id #:12417649
- Added:21 day(s) ago
- Updated:August 15, 2025 at 11:39 AM
Rooms and interior
- Bedrooms:3
- Total bathrooms:3
- Full bathrooms:3
- Living area:2,515 sq. ft.
Heating and cooling
- Cooling:Central Air
- Heating:Forced Air, Natural Gas
Structure and exterior
- Year built:1959
- Building area:2,515 sq. ft.
- Lot area:0.47 Acres
Schools
- High school:Wm Fremd High School
- Middle school:Plum Grove Middle School
- Elementary school:Willow Bend Elementary School
Utilities
- Sewer:Public Sewer
Finances and disclosures
- Price:$699,000
- Price per sq. ft.:$277.93
- Tax amount:$9,818 (2023)
New listings near 347 Park Drive
- New
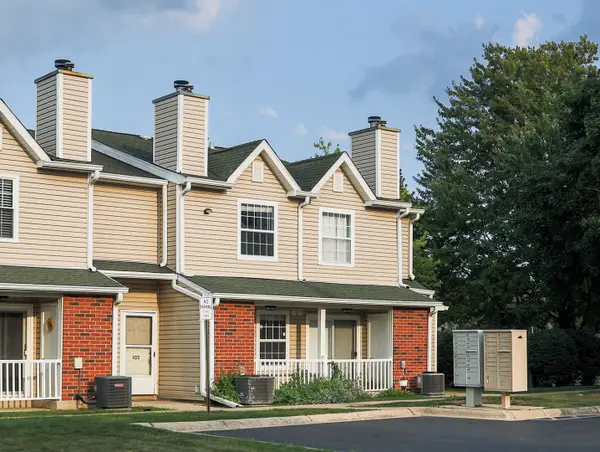 $183,999Active1 beds 1 baths
$183,999Active1 beds 1 baths1285 Wyndham Lane #102, Palatine, IL 60074
MLS# 12447071Listed by: ALTOGETHER REALTY CORPORATION - Open Sat, 11am to 1pmNew
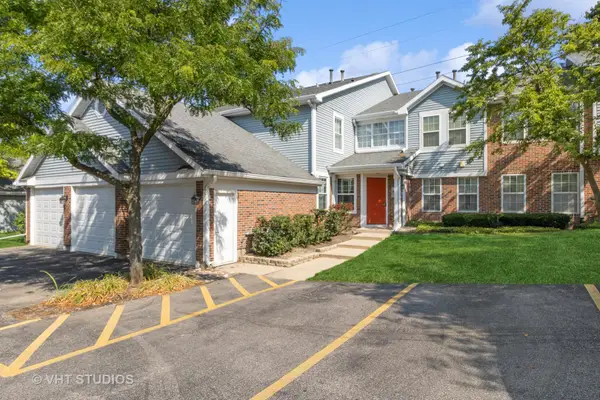 $250,000Active2 beds 2 baths1,250 sq. ft.
$250,000Active2 beds 2 baths1,250 sq. ft.234 W Jennifer Lane #3-3, Palatine, IL 60067
MLS# 12437950Listed by: BERKSHIRE HATHAWAY HOMESERVICES STARCK REAL ESTATE - New
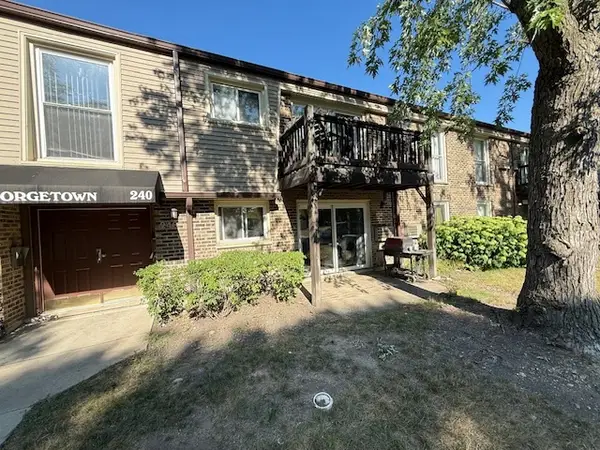 $169,900Active1 beds 1 baths900 sq. ft.
$169,900Active1 beds 1 baths900 sq. ft.240 N Carter Street #102, Palatine, IL 60067
MLS# 12446967Listed by: NUR SON - Open Sat, 12:30 to 2:15pmNew
 $275,000Active2 beds 2 baths1,452 sq. ft.
$275,000Active2 beds 2 baths1,452 sq. ft.2044 N Ginger Creek Drive, Palatine, IL 60074
MLS# 12267347Listed by: COLDWELL BANKER REALTY - New
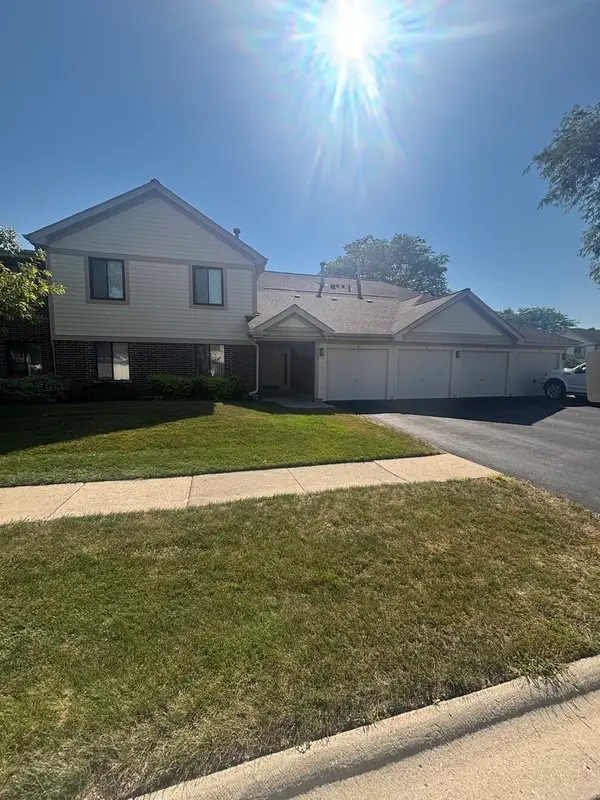 $189,900Active2 beds 2 baths1,100 sq. ft.
$189,900Active2 beds 2 baths1,100 sq. ft.813 E Carriage Lane #5, Palatine, IL 60074
MLS# 12446405Listed by: BAIRD & WARNER - New
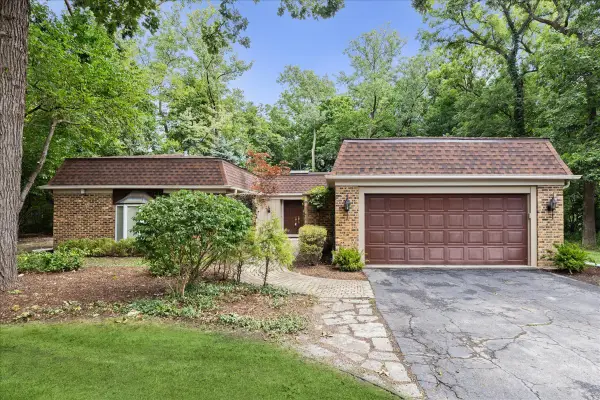 $699,900Active3 beds 3 baths3,176 sq. ft.
$699,900Active3 beds 3 baths3,176 sq. ft.350 E Shady Drive, Palatine, IL 60067
MLS# 12442483Listed by: BAIRD & WARNER - New
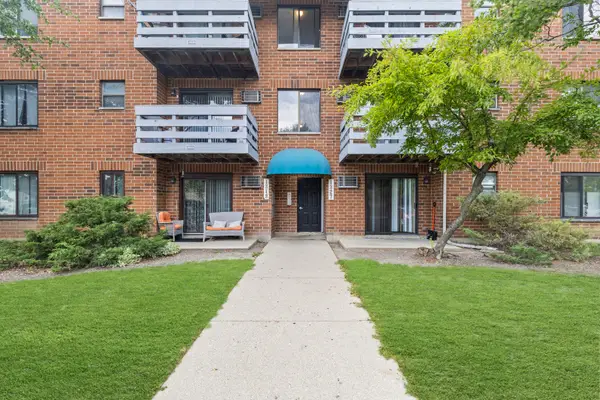 $205,000Active2 beds 1 baths850 sq. ft.
$205,000Active2 beds 1 baths850 sq. ft.1319 N Winslowe Drive #303, Palatine, IL 60074
MLS# 12427805Listed by: BAIRD & WARNER - Open Sat, 12 to 3pmNew
 $839,900Active4 beds 4 baths3,431 sq. ft.
$839,900Active4 beds 4 baths3,431 sq. ft.370 Oakwood Court, Palatine, IL 60067
MLS# 12445225Listed by: BERKSHIRE HATHAWAY HOMESERVICES STARCK REAL ESTATE - New
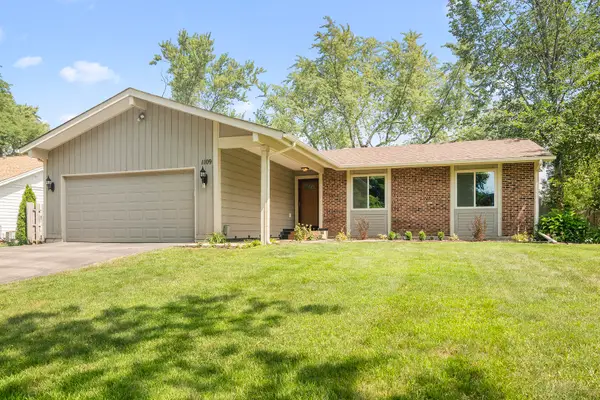 $425,000Active3 beds 2 baths1,325 sq. ft.
$425,000Active3 beds 2 baths1,325 sq. ft.1109 N Thackeray Drive, Palatine, IL 60067
MLS# 12438043Listed by: BAIRD & WARNER - New
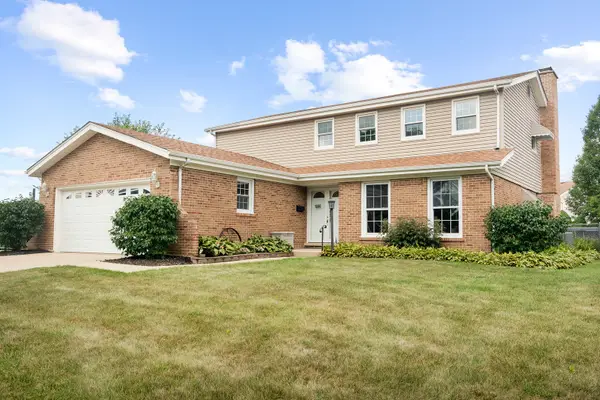 $545,000Active4 beds 3 baths2,509 sq. ft.
$545,000Active4 beds 3 baths2,509 sq. ft.1006 E Cooper Drive, Palatine, IL 60074
MLS# 12438573Listed by: BAIRD & WARNER
