77 N Quentin Road #401, Palatine, IL 60067
Local realty services provided by:Better Homes and Gardens Real Estate Star Homes
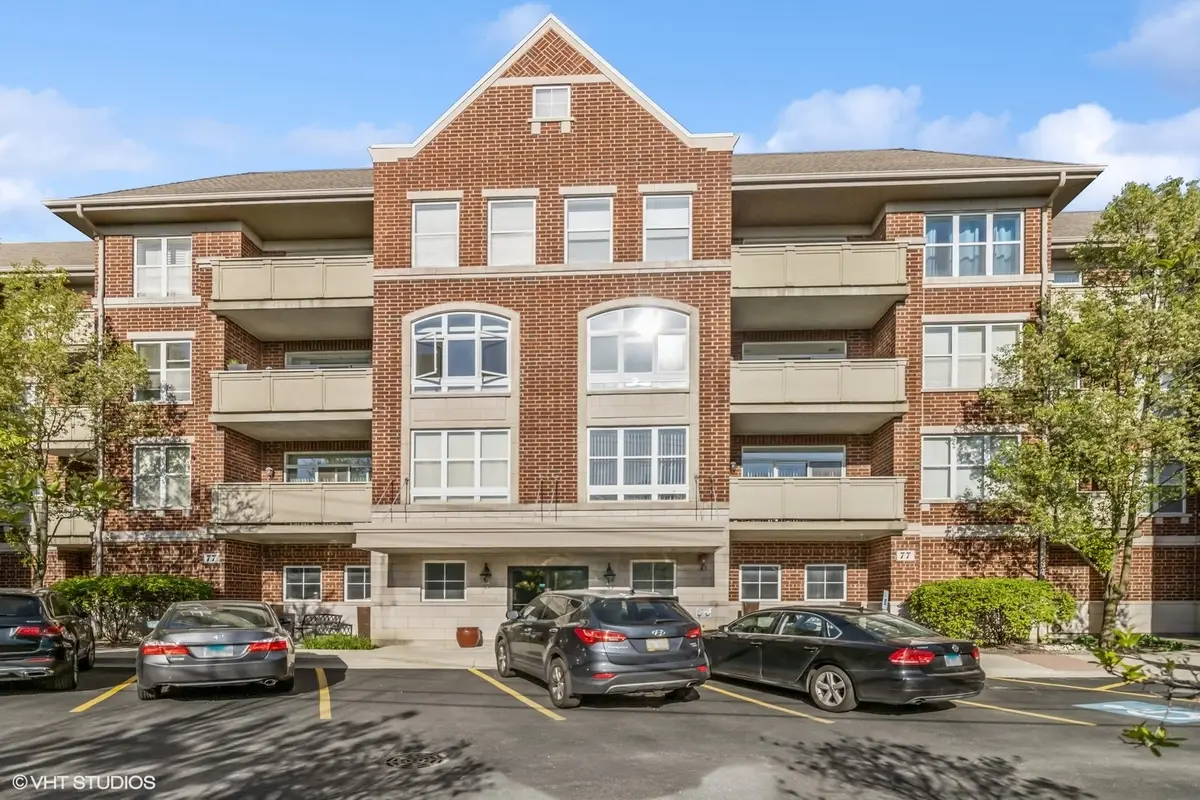


77 N Quentin Road #401,Palatine, IL 60067
$399,999
- 2 Beds
- 2 Baths
- 1,733 sq. ft.
- Condominium
- Pending
Listed by:daniel drake
Office:@properties christie's international real estate
MLS#:12420706
Source:MLSNI
Price summary
- Price:$399,999
- Price per sq. ft.:$230.81
- Monthly HOA dues:$486
About this home
Price Just Reduced!!! Top-Floor Luxury Living with Skyline Views... This beautifully designed top-floor corner condo offers the perfect blend of modern comfort and elevated living. With soaring 10 foot ceilings and featuring 2 spacious bedrooms, 2 full bathrooms, and a dedicated office which could be converted to a 3rd bedroom! This condo is ideal for anyone seeking space, style and low maintenance living. Not to mention close proximity to Downtown Palatine with easy access to the Metra station, retail, restaurants and more. Plus award winning blue ribbon schools, and Fremd High School! Step into your private top floor penthouse with over 1700 sf this open-concept Living room is filled with lots of natural light, hardwood floors and serene fireplace great for entertaining friends and family. And speaking of entertaining, the spacious Dining room has space to all of your extended family!! If you enjoy cooking, then you will love this chef's kitchen complete with granite countertops, maple cabinets, remote controlled under cabinet lighting and stainless steel appliances. The primary bedroom is absolutely stunning with a walk in closet and en suite complete with whirlpool tub, separate shower and dual vanities. A large secondary bedroom on the other side of the condo shares a full bathroom and gives privacy. If you need more space, the office with french doors is perfect for converting to a nursery or 3rd bedroom. The private Balcony off the Dining Room offers splendid views of the Palatine Prairie Nature Preserve perfect for hiking, biking and more! The in-unit washer and dryer and storage room located next door adds convenience, while the covered, heated garage parking garage ensures your vehicle stays protected year-round. Updated AC coil in 2022, and updated recessed lighting. This is a must see!! The building offers an exercise facility room too, plus ample guest parking available in the front and back!
Contact an agent
Home facts
- Year built:2006
- Listing Id #:12420706
- Added:30 day(s) ago
- Updated:August 13, 2025 at 07:45 AM
Rooms and interior
- Bedrooms:2
- Total bathrooms:2
- Full bathrooms:2
- Living area:1,733 sq. ft.
Heating and cooling
- Cooling:Central Air
- Heating:Forced Air, Natural Gas
Structure and exterior
- Roof:Asphalt
- Year built:2006
- Building area:1,733 sq. ft.
Schools
- High school:Wm Fremd High School
- Middle school:Plum Grove Middle School
- Elementary school:Stuart R Paddock Elementary Scho
Utilities
- Water:Lake Michigan
- Sewer:Public Sewer
Finances and disclosures
- Price:$399,999
- Price per sq. ft.:$230.81
- Tax amount:$7,432 (2023)
New listings near 77 N Quentin Road #401
- New
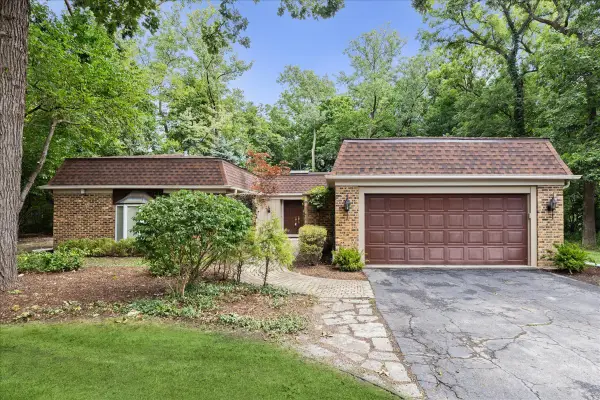 $699,900Active3 beds 3 baths3,176 sq. ft.
$699,900Active3 beds 3 baths3,176 sq. ft.350 E Shady Drive, Palatine, IL 60067
MLS# 12442483Listed by: BAIRD & WARNER - New
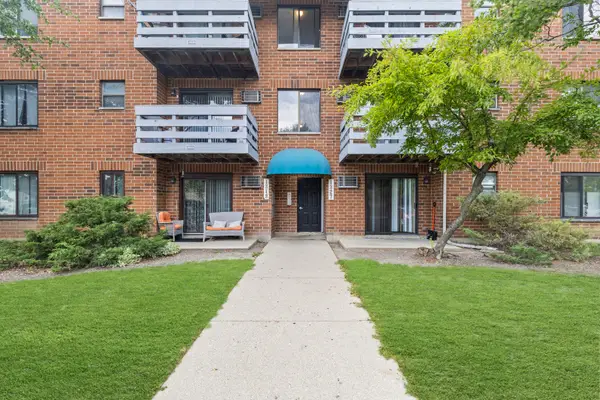 $205,000Active2 beds 1 baths850 sq. ft.
$205,000Active2 beds 1 baths850 sq. ft.1319 N Winslowe Drive #303, Palatine, IL 60074
MLS# 12427805Listed by: BAIRD & WARNER - Open Sat, 12 to 3pmNew
 $839,900Active4 beds 4 baths3,431 sq. ft.
$839,900Active4 beds 4 baths3,431 sq. ft.370 Oakwood Court, Palatine, IL 60067
MLS# 12445225Listed by: BERKSHIRE HATHAWAY HOMESERVICES STARCK REAL ESTATE - New
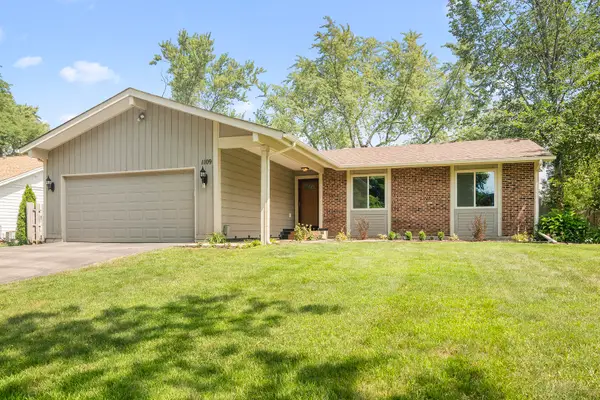 $425,000Active3 beds 2 baths1,325 sq. ft.
$425,000Active3 beds 2 baths1,325 sq. ft.1109 N Thackeray Drive, Palatine, IL 60067
MLS# 12438043Listed by: BAIRD & WARNER - New
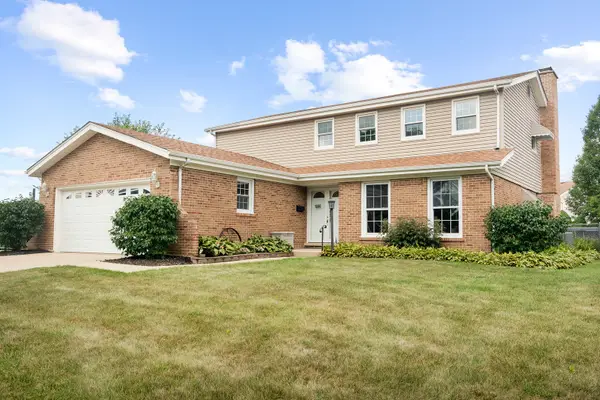 $545,000Active4 beds 3 baths2,509 sq. ft.
$545,000Active4 beds 3 baths2,509 sq. ft.1006 E Cooper Drive, Palatine, IL 60074
MLS# 12438573Listed by: BAIRD & WARNER - New
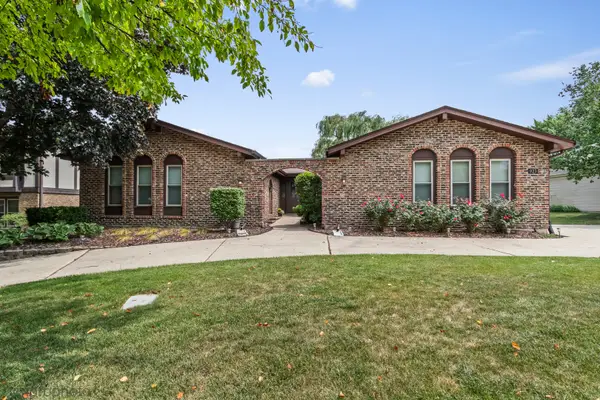 $665,000Active3 beds 3 baths2,027 sq. ft.
$665,000Active3 beds 3 baths2,027 sq. ft.923 S Stonehedge Lane, Palatine, IL 60067
MLS# 12442907Listed by: CENTURY 21 CIRCLE - New
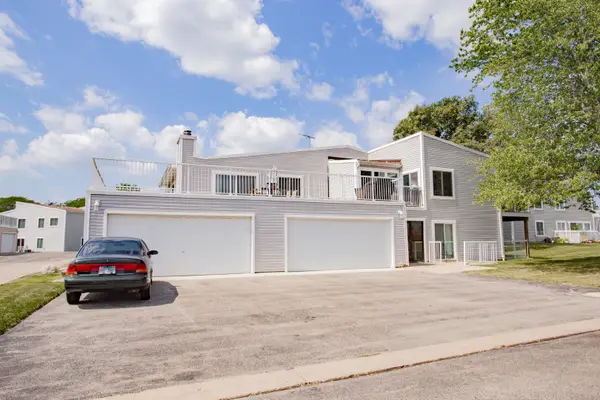 $239,900Active2 beds 1 baths1,000 sq. ft.
$239,900Active2 beds 1 baths1,000 sq. ft.2246 N Baldwin Way #1A, Palatine, IL 60074
MLS# 12446228Listed by: CENTURY 21 CIRCLE - New
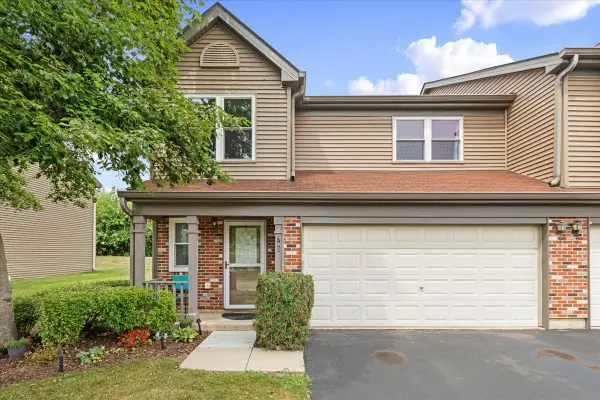 $280,000Active2 beds 2 baths
$280,000Active2 beds 2 baths748 E Whispering Oaks Court, Palatine, IL 60074
MLS# 12434179Listed by: BAIRD & WARNER - Open Sat, 12 to 2pmNew
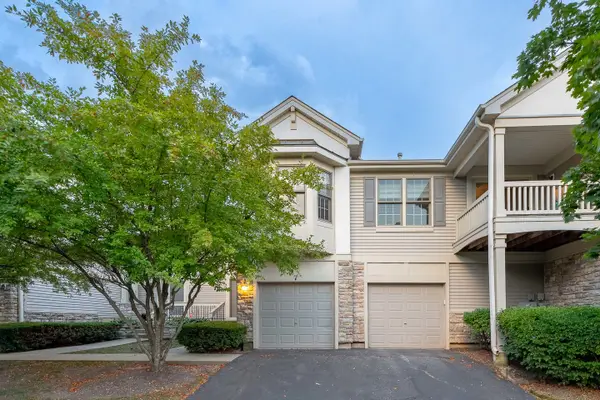 $394,500Active3 beds 2 baths2,017 sq. ft.
$394,500Active3 beds 2 baths2,017 sq. ft.7 E Orchard Lane, Palatine, IL 60067
MLS# 12438785Listed by: CENTURY 21 S.G.R., INC. - New
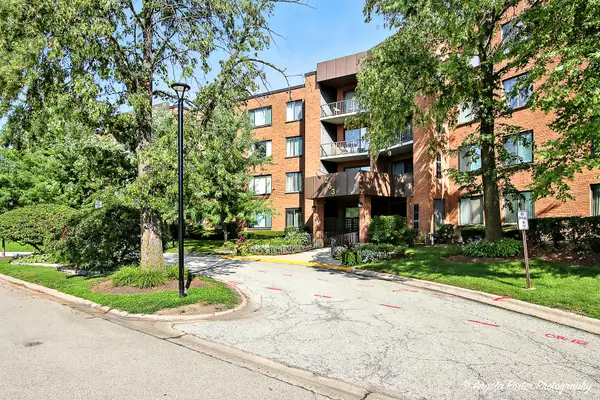 $259,900Active2 beds 2 baths1,100 sq. ft.
$259,900Active2 beds 2 baths1,100 sq. ft.263 S Clubhouse Drive #104, Palatine, IL 60074
MLS# 12445916Listed by: HOMESMART CONNECT LLC

