915 N Saratoga Drive, Palatine, IL 60074
Local realty services provided by:Better Homes and Gardens Real Estate Star Homes
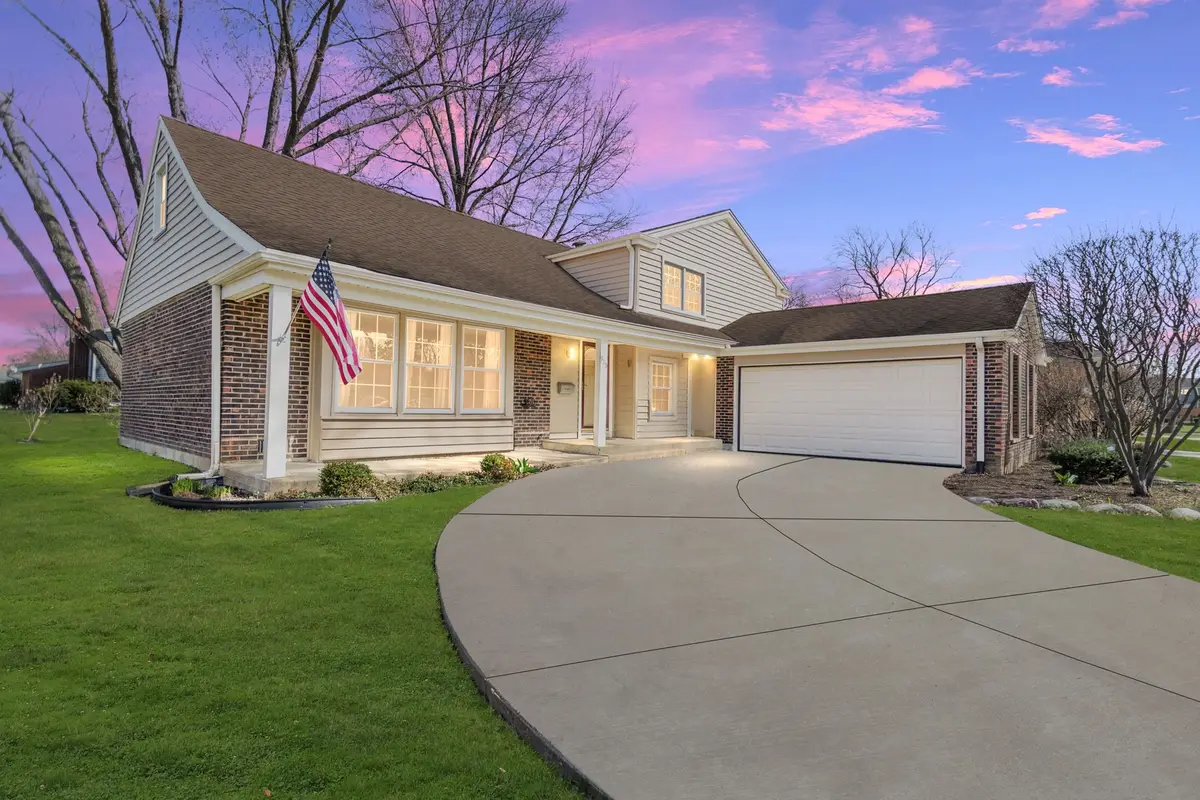
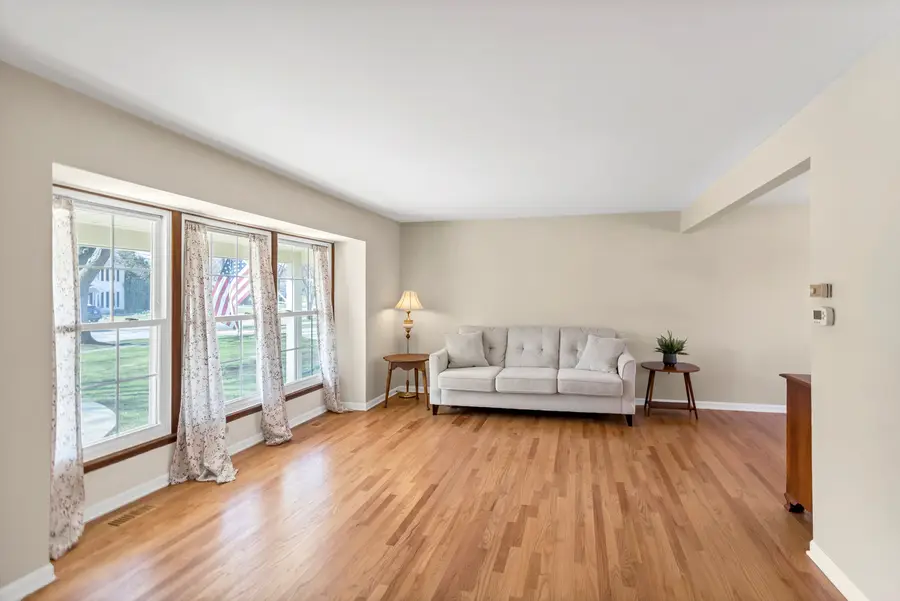
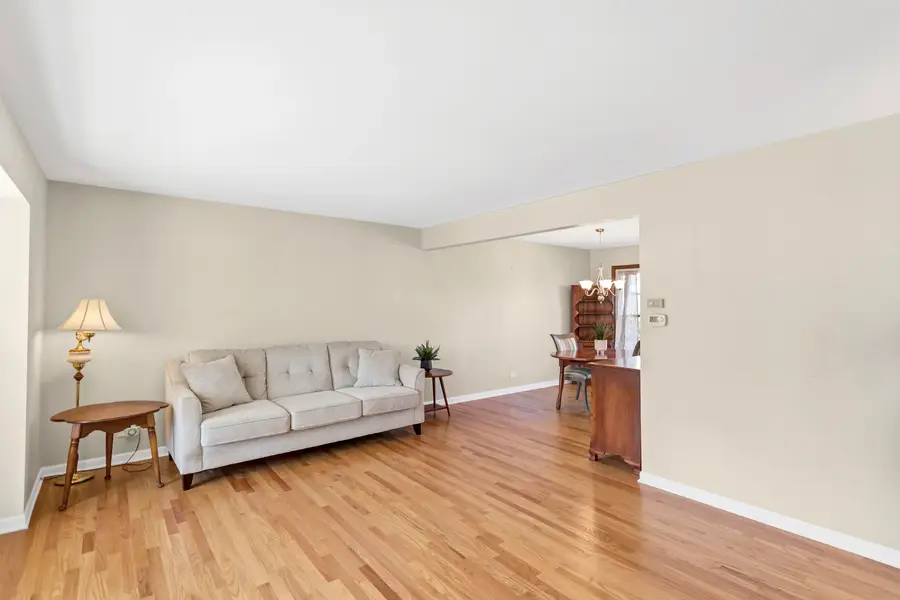
915 N Saratoga Drive,Palatine, IL 60074
$519,000
- 5 Beds
- 3 Baths
- 2,739 sq. ft.
- Single family
- Active
Listed by:sarah leonard
Office:legacy properties, a sarah leonard company, llc.
MLS#:12430125
Source:MLSNI
Price summary
- Price:$519,000
- Price per sq. ft.:$189.49
About this home
Welcome home to this spacious two-story gem ideally located near top-rated schools and all the amenities Palatine has to offer! Step into the bright living and dining rooms, both featuring classic hardwood flooring and a seamless flow enhanced by a charming pass-through window from the kitchen. The kitchen is a true standout with all stainless steel appliances, sleek recessed lighting, a convenient island with table space, and an impressive bow window that fills the space with natural light. A double wall oven adds both style and function, while the kitchen opens into a cozy family room anchored by a striking stone gas fireplace with a hearth. A dedicated office with built-in shelving offers the perfect work-from-home setup, and a half bathroom is thoughtfully located in the main floor hallway for guests. The laundry room rounds out the first floor. Upstairs, you'll find five well-sized bedrooms. The primary suite offers two dedicated closets, a ceiling fan, and a private en suite bathroom with a tiled standing shower. The second and third bedrooms feature hardwood flooring and ample closet space, while the fourth and fifth bedrooms are carpeted and include a walk-in closet for added storage. A full hallway bathroom with a tub and shower serves the second level. Enjoy outdoor living on the concrete patio with access from both rear entrances, or relax on the inviting covered front porch. All of this is within a half mile of Palatine High School and Virginia Lake Elementary, with quick access to IL-53, the Palatine Trail, parks, shopping, dining, and more!
Contact an agent
Home facts
- Year built:1968
- Listing Id #:12430125
- Added:19 day(s) ago
- Updated:August 13, 2025 at 10:47 AM
Rooms and interior
- Bedrooms:5
- Total bathrooms:3
- Full bathrooms:2
- Half bathrooms:1
- Living area:2,739 sq. ft.
Heating and cooling
- Cooling:Central Air
- Heating:Forced Air, Natural Gas
Structure and exterior
- Roof:Asphalt
- Year built:1968
- Building area:2,739 sq. ft.
- Lot area:0.21 Acres
Schools
- High school:Palatine High School
- Middle school:Walter R Sundling Middle School
- Elementary school:Virginia Lake Elementary School
Utilities
- Water:Public
- Sewer:Public Sewer
Finances and disclosures
- Price:$519,000
- Price per sq. ft.:$189.49
- Tax amount:$11,546 (2023)
New listings near 915 N Saratoga Drive
- New
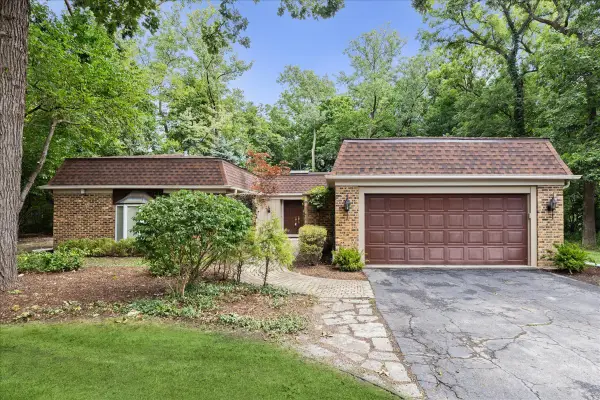 $699,900Active3 beds 3 baths3,176 sq. ft.
$699,900Active3 beds 3 baths3,176 sq. ft.350 E Shady Drive, Palatine, IL 60067
MLS# 12442483Listed by: BAIRD & WARNER - New
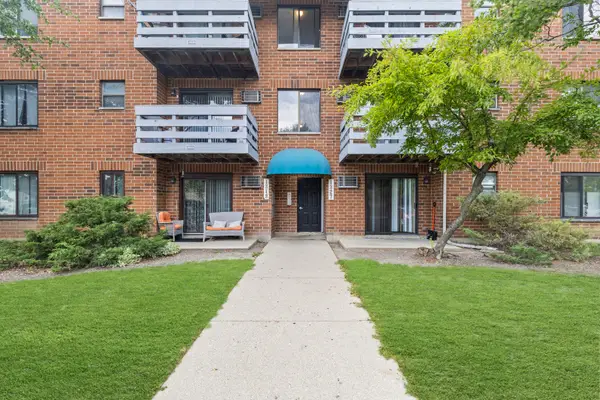 $205,000Active2 beds 1 baths850 sq. ft.
$205,000Active2 beds 1 baths850 sq. ft.1319 N Winslowe Drive #303, Palatine, IL 60074
MLS# 12427805Listed by: BAIRD & WARNER - Open Sat, 12 to 3pmNew
 $839,900Active4 beds 4 baths3,431 sq. ft.
$839,900Active4 beds 4 baths3,431 sq. ft.370 Oakwood Court, Palatine, IL 60067
MLS# 12445225Listed by: BERKSHIRE HATHAWAY HOMESERVICES STARCK REAL ESTATE - New
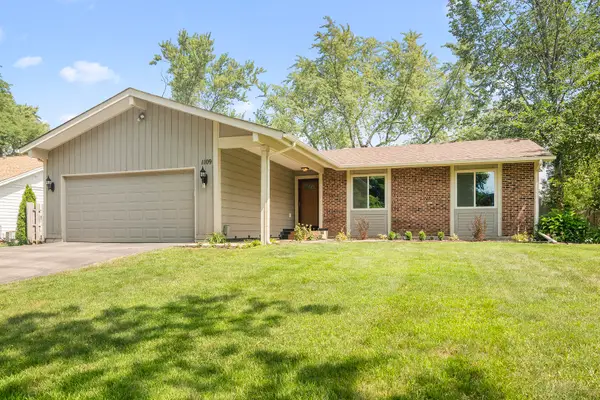 $425,000Active3 beds 2 baths1,325 sq. ft.
$425,000Active3 beds 2 baths1,325 sq. ft.1109 N Thackeray Drive, Palatine, IL 60067
MLS# 12438043Listed by: BAIRD & WARNER - New
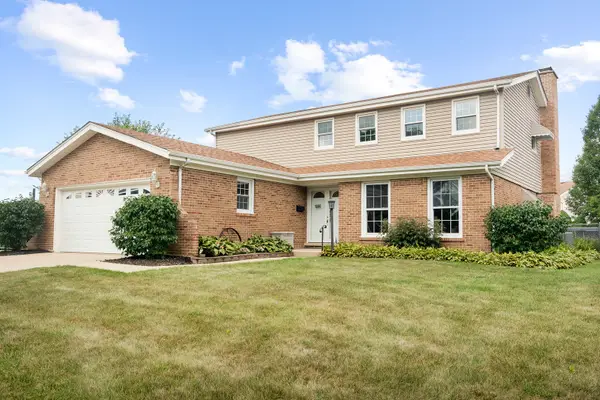 $545,000Active4 beds 3 baths2,509 sq. ft.
$545,000Active4 beds 3 baths2,509 sq. ft.1006 E Cooper Drive, Palatine, IL 60074
MLS# 12438573Listed by: BAIRD & WARNER - New
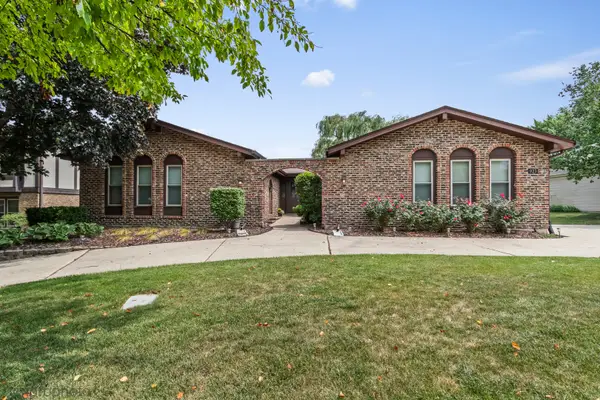 $665,000Active3 beds 3 baths2,027 sq. ft.
$665,000Active3 beds 3 baths2,027 sq. ft.923 S Stonehedge Lane, Palatine, IL 60067
MLS# 12442907Listed by: CENTURY 21 CIRCLE - New
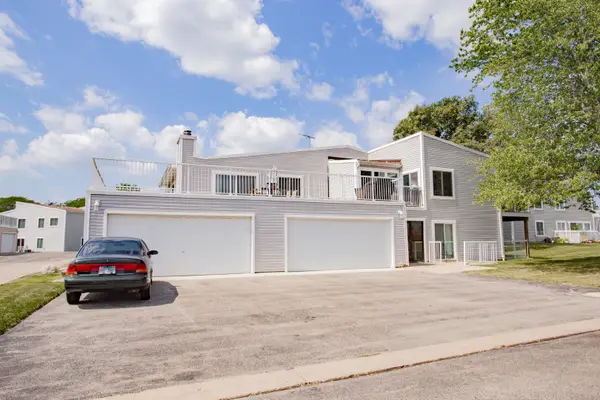 $239,900Active2 beds 1 baths1,000 sq. ft.
$239,900Active2 beds 1 baths1,000 sq. ft.2246 N Baldwin Way #1A, Palatine, IL 60074
MLS# 12446228Listed by: CENTURY 21 CIRCLE - New
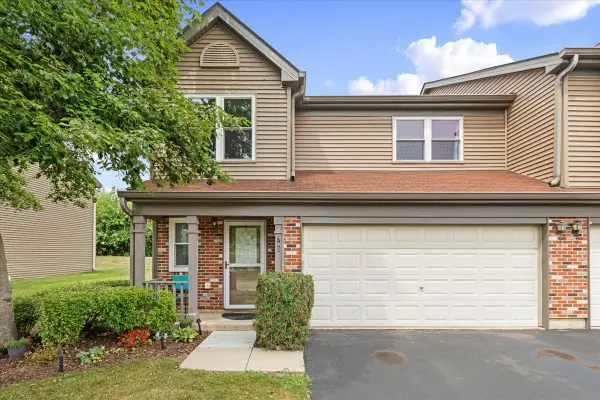 $280,000Active2 beds 2 baths
$280,000Active2 beds 2 baths748 E Whispering Oaks Court, Palatine, IL 60074
MLS# 12434179Listed by: BAIRD & WARNER - Open Sat, 12 to 2pmNew
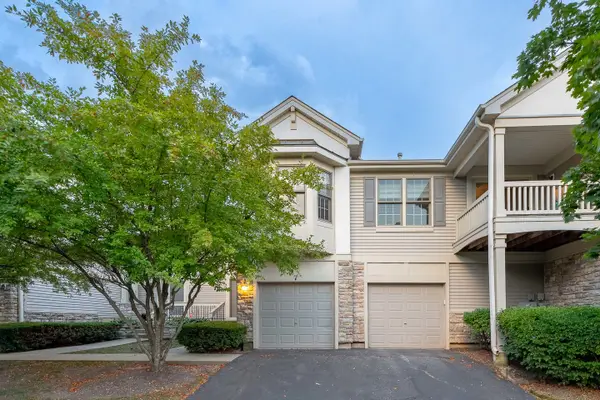 $394,500Active3 beds 2 baths2,017 sq. ft.
$394,500Active3 beds 2 baths2,017 sq. ft.7 E Orchard Lane, Palatine, IL 60067
MLS# 12438785Listed by: CENTURY 21 S.G.R., INC. - New
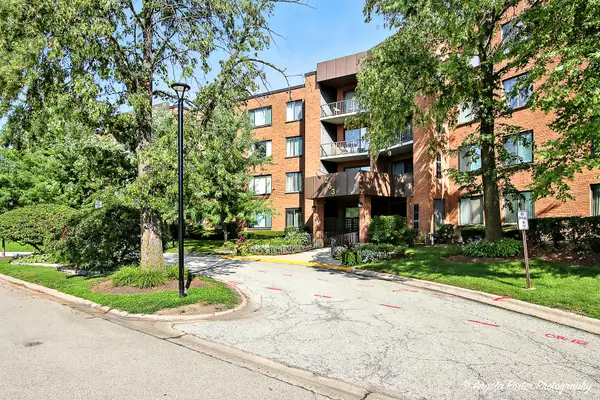 $259,900Active2 beds 2 baths1,100 sq. ft.
$259,900Active2 beds 2 baths1,100 sq. ft.263 S Clubhouse Drive #104, Palatine, IL 60074
MLS# 12445916Listed by: HOMESMART CONNECT LLC

