954 W Peregrine Drive, Palatine, IL 60067
Local realty services provided by:Better Homes and Gardens Real Estate Connections
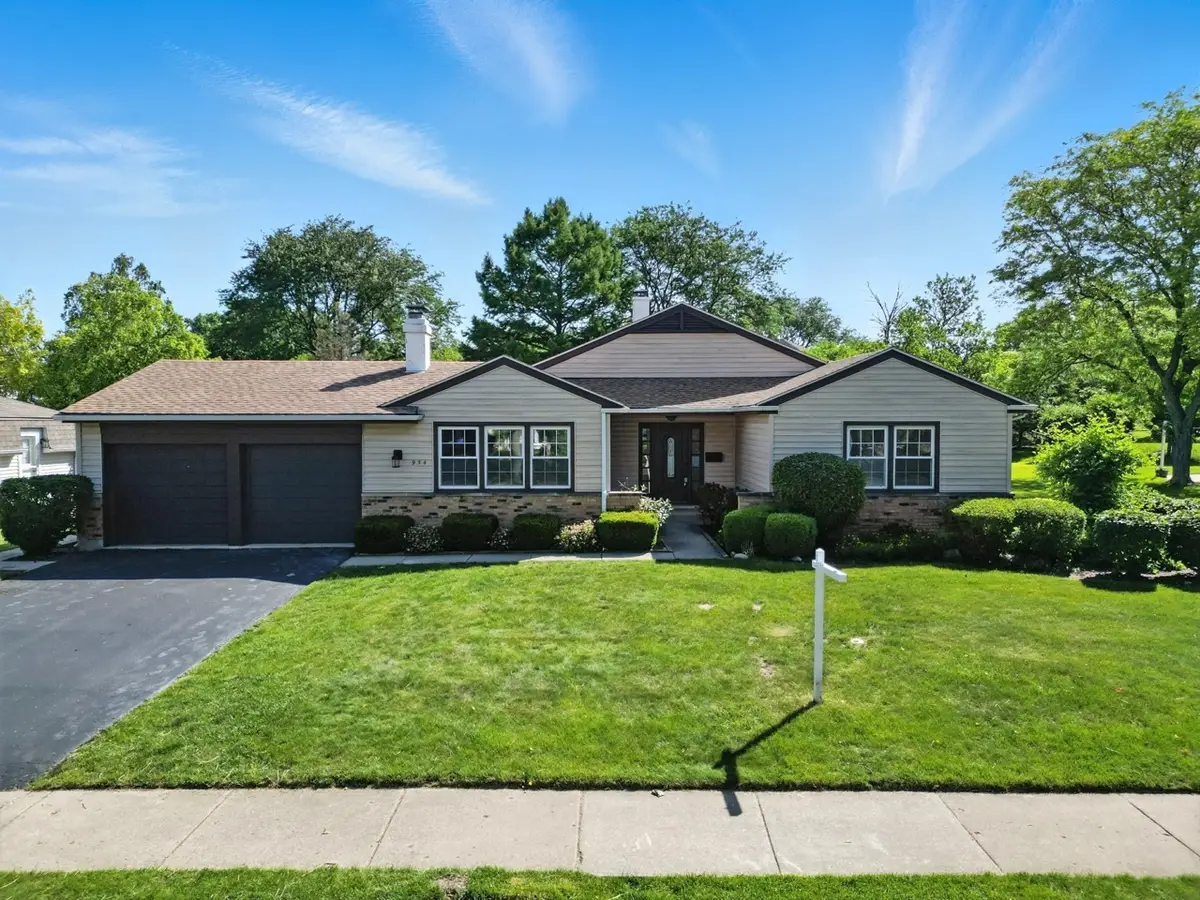
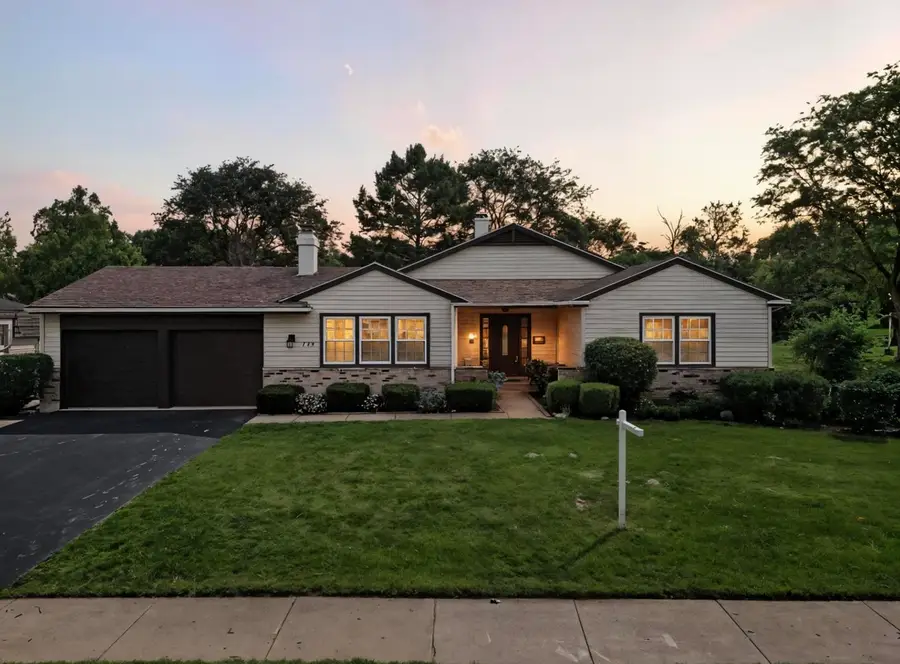
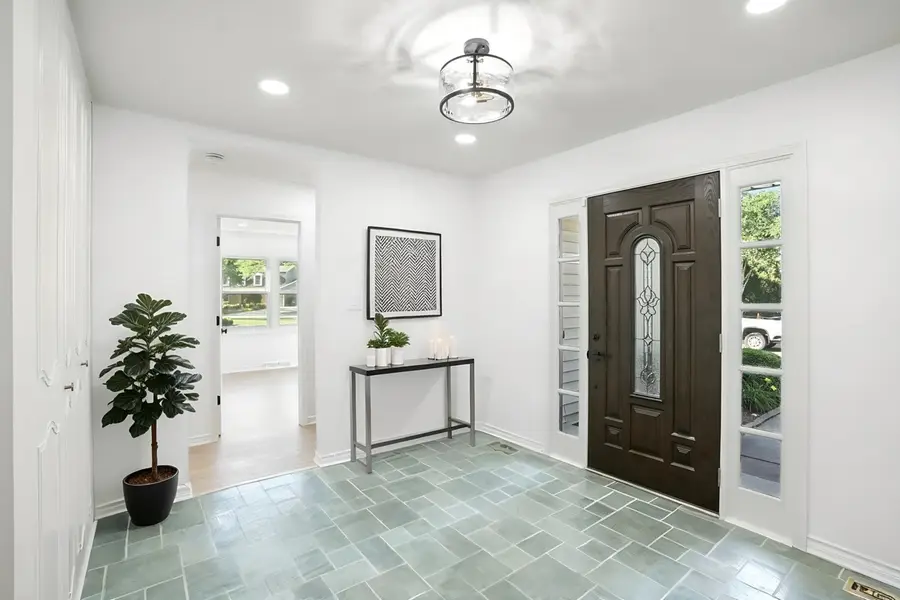
954 W Peregrine Drive,Palatine, IL 60067
$725,000
- 4 Beds
- 3 Baths
- 2,500 sq. ft.
- Single family
- Pending
Listed by:paul proano
Office:coldwell banker commercial nrt
MLS#:12419979
Source:MLSNI
Price summary
- Price:$725,000
- Price per sq. ft.:$290
About this home
Stunning Ranch-Style Home Across from Peregrine Lake in the Highly Sought-After Hunting Ridge Subdivision. After our recent price improvement, this home won't last long! Welcome to 954 W Peregrine Dr, a beautifully updated 4-bedroom, 2.5-bath ranch-style home located in Palatine's highly sought-after Hunting Ridge neighborhood. As you step inside, the spacious foyer welcomes you with a brand-new exterior door, gorgeous original slate tiles, and custom floor-to-ceiling sliding steel doors, setting the tone for a home full of character and charm. From the foyer, the space transitions seamlessly into a family room that flows into the dining room, which then connects naturally into the kitchen. The smart floor plan offers kitchen privacy from the main living areas while remaining ideal for entertaining guests in the adjacent dining room. The fourth bedroom is thoughtfully situated on the opposite side of the home, offering privacy and separation from the other bedrooms, making it an ideal guest bedroom or office room. The kitchen shines with custom solid wood cabinetry, brand-new quartz countertops, island with an overhang perfect for a breakfast bar, a breakfast nook area, a built-in wine fridge, and brand-new 2025 LG appliances, all complemented by a first-floor laundry room featuring a 2025 GE washer and dryer. The primary suite is a true retreat, featuring a spa-like bathroom with a massive walk-in shower, brand-new quartz double-sink vanity, and a state-of-the-art shower system framed by an 8-foot custom glass door. The suite also boasts a brand-new walk-in closet with shaker-style wood cabinetry. Both the master and hallway bathrooms include LED-lit niches, adding a sleek and modern touch, while heated porcelain tile floors elevate the sense of luxury and comfort. You'll find new hybrid flooring all throughout the house, dimmable recessed lighting, a cozy traditional fireplace in the living room, and a three-seasons sunroom featuring premium carpeting and fully openable sliding windows, perfect for relaxing or entertaining. With a new roof installed in 2021, and ideally located just minutes from award-winning Hunting Ridge Elementary, Fremd High School, tennis courts, and three lakes and parks, this move-in-ready ranch offers a rare opportunity to own a truly exceptional home in one of Palatine's highly-sought after subdivision.
Contact an agent
Home facts
- Year built:1973
- Listing Id #:12419979
- Added:29 day(s) ago
- Updated:August 13, 2025 at 07:39 AM
Rooms and interior
- Bedrooms:4
- Total bathrooms:3
- Full bathrooms:2
- Half bathrooms:1
- Living area:2,500 sq. ft.
Heating and cooling
- Cooling:Central Air
- Heating:Natural Gas
Structure and exterior
- Roof:Asphalt
- Year built:1973
- Building area:2,500 sq. ft.
- Lot area:0.27 Acres
Schools
- High school:Wm Fremd High School
- Middle school:Plum Grove Middle School
- Elementary school:Hunting Ridge Elementary School
Utilities
- Water:Public
- Sewer:Public Sewer
Finances and disclosures
- Price:$725,000
- Price per sq. ft.:$290
- Tax amount:$10,131 (2023)
New listings near 954 W Peregrine Drive
- New
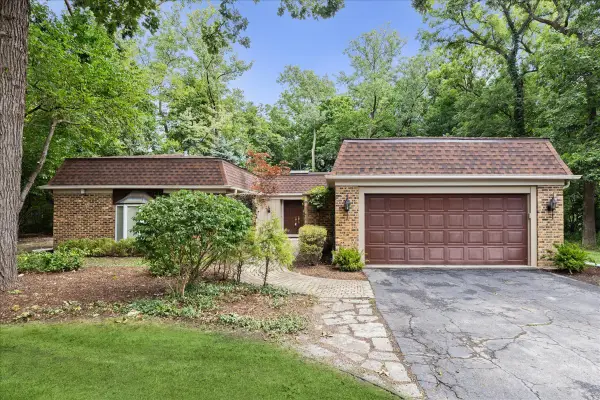 $699,900Active3 beds 3 baths3,176 sq. ft.
$699,900Active3 beds 3 baths3,176 sq. ft.350 E Shady Drive, Palatine, IL 60067
MLS# 12442483Listed by: BAIRD & WARNER - New
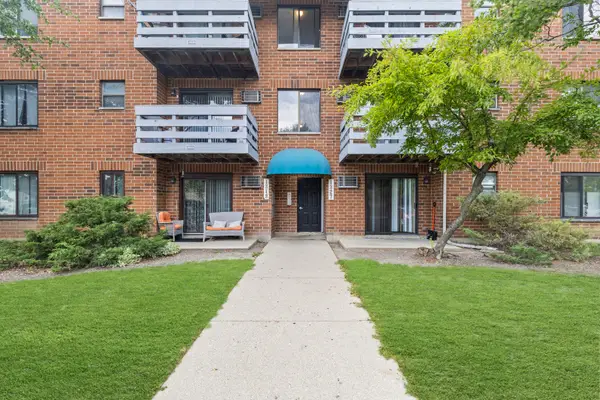 $205,000Active2 beds 1 baths850 sq. ft.
$205,000Active2 beds 1 baths850 sq. ft.1319 N Winslowe Drive #303, Palatine, IL 60074
MLS# 12427805Listed by: BAIRD & WARNER - Open Sat, 12 to 3pmNew
 $839,900Active4 beds 4 baths3,431 sq. ft.
$839,900Active4 beds 4 baths3,431 sq. ft.370 Oakwood Court, Palatine, IL 60067
MLS# 12445225Listed by: BERKSHIRE HATHAWAY HOMESERVICES STARCK REAL ESTATE - New
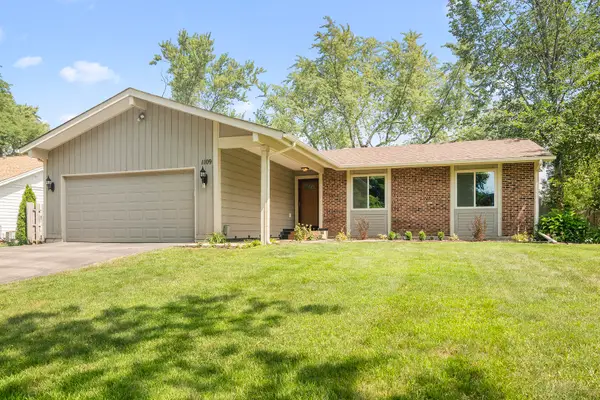 $425,000Active3 beds 2 baths1,325 sq. ft.
$425,000Active3 beds 2 baths1,325 sq. ft.1109 N Thackeray Drive, Palatine, IL 60067
MLS# 12438043Listed by: BAIRD & WARNER - New
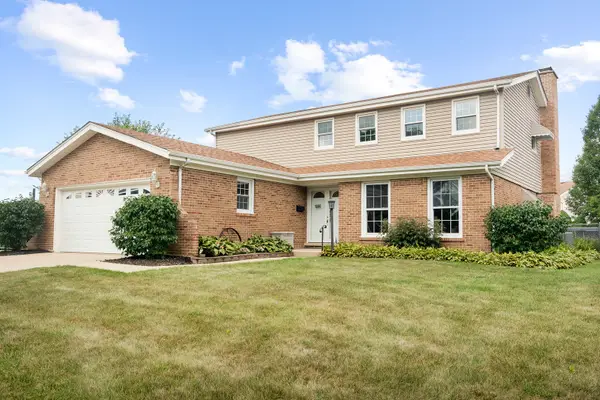 $545,000Active4 beds 3 baths2,509 sq. ft.
$545,000Active4 beds 3 baths2,509 sq. ft.1006 E Cooper Drive, Palatine, IL 60074
MLS# 12438573Listed by: BAIRD & WARNER - New
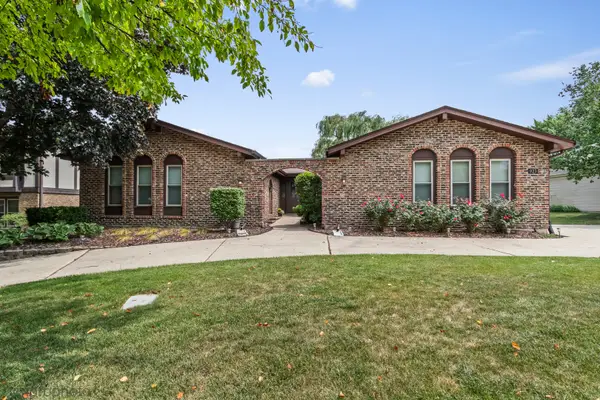 $665,000Active3 beds 3 baths2,027 sq. ft.
$665,000Active3 beds 3 baths2,027 sq. ft.923 S Stonehedge Lane, Palatine, IL 60067
MLS# 12442907Listed by: CENTURY 21 CIRCLE - New
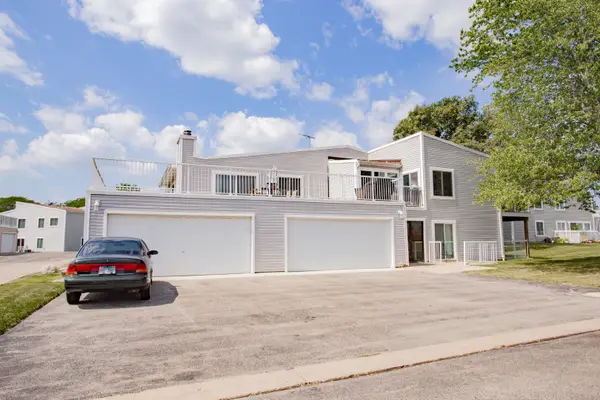 $239,900Active2 beds 1 baths1,000 sq. ft.
$239,900Active2 beds 1 baths1,000 sq. ft.2246 N Baldwin Way #1A, Palatine, IL 60074
MLS# 12446228Listed by: CENTURY 21 CIRCLE - Open Sun, 11am to 1pmNew
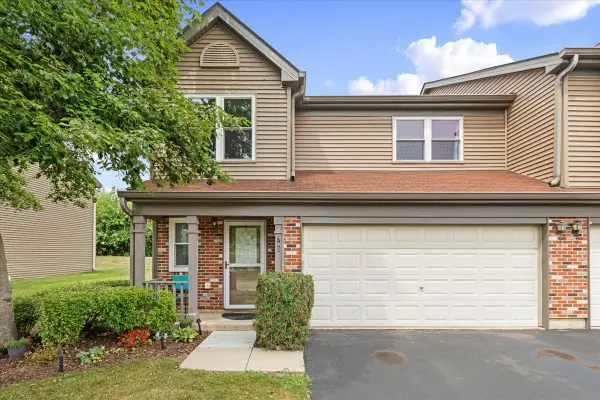 $280,000Active2 beds 2 baths
$280,000Active2 beds 2 baths748 E Whispering Oaks Court, Palatine, IL 60074
MLS# 12434179Listed by: BAIRD & WARNER - Open Sat, 12 to 2pmNew
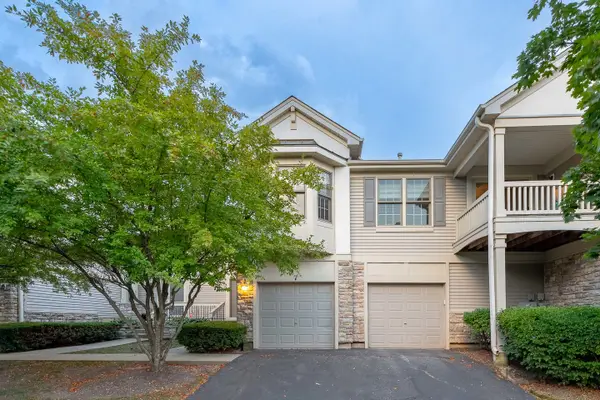 $394,500Active3 beds 2 baths2,017 sq. ft.
$394,500Active3 beds 2 baths2,017 sq. ft.7 E Orchard Lane, Palatine, IL 60067
MLS# 12438785Listed by: CENTURY 21 S.G.R., INC. - New
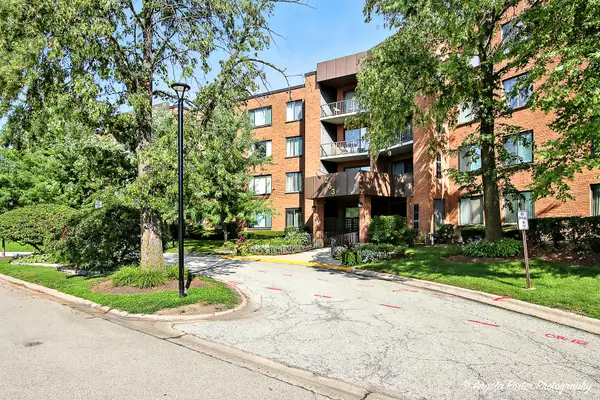 $259,900Active2 beds 2 baths1,100 sq. ft.
$259,900Active2 beds 2 baths1,100 sq. ft.263 S Clubhouse Drive #104, Palatine, IL 60074
MLS# 12445916Listed by: HOMESMART CONNECT LLC

